About
Introducing this one-of-a-kind, five-bedroom and four-bath contemporary style home. Located on a private cul-de-sac, you are welcomed in through custom iron entry doors into an approximately 3,792 square foot open floor plan design. Throughout the home, artistic flare is enhanced with large open windows, high ceilings and tiger wood floors. Carry out culinary masterpieces in a chef's kitchen complete with custom cabinetry, a large center island, a breakfast bar and granite countertops. Intertwining with the kitchen space is a lavish great room featuring a gas fireplace and endless entertainment space. The first floor is complete with a formal dining room, living room with a wood-burning fireplace, office/ bedroom, full bath and a laundry room. Up the staircase to the second floor, you can enter the primary suite with double walk-in closets and a spa-ensuite bathroom featuring customized heated floors, a freestanding tub, an oversized shower and towel warmers. Down the hallway into the bedroom wing offers three more bedrooms. One bedroom offers a private full-sized bath, while the second and third bedrooms share a full-sized bath. This grand home also includes a basement space with a recreational/workout area and additional storage spaces and utility room with access to the rear yard. Take in the forest landscape or gazing at the views on the two-tier deck. A three-car garage serves as another entryway point into this unique and gorgeous home.
Gallery
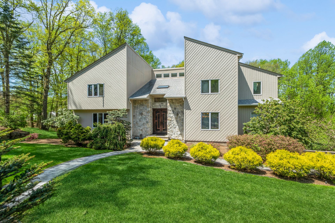
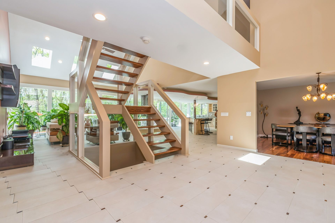
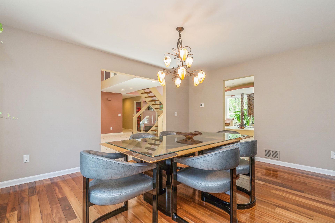
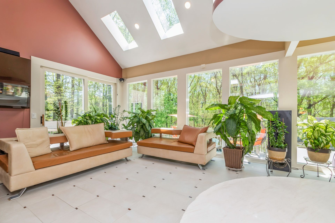
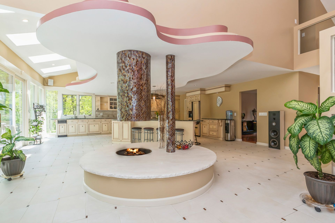
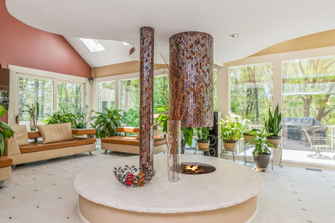
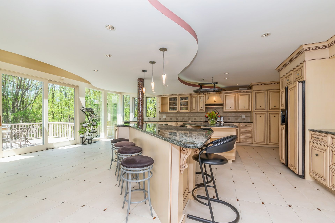
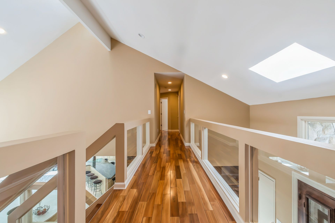
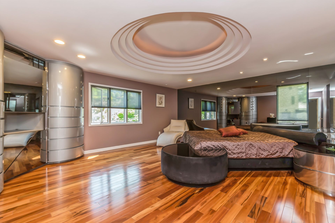
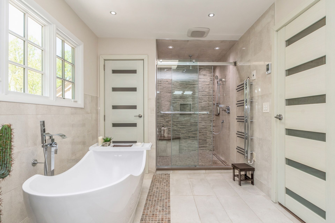
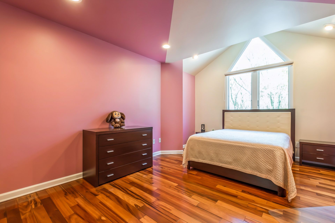
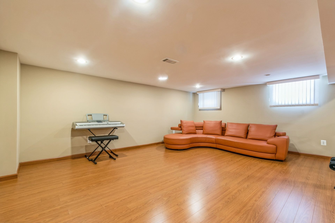
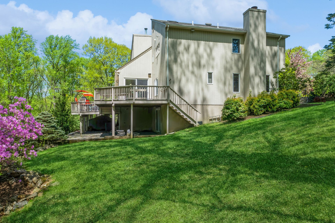
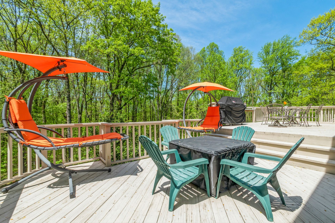
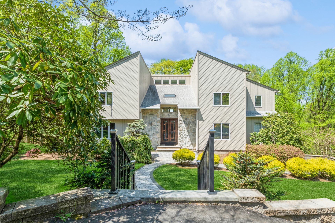
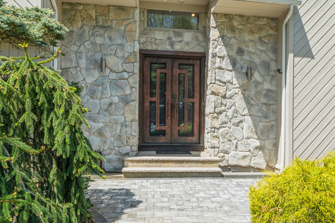
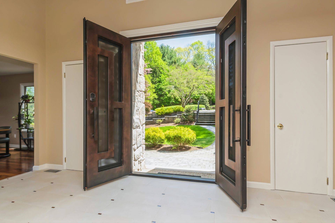
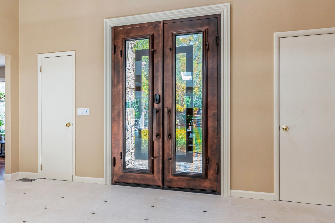
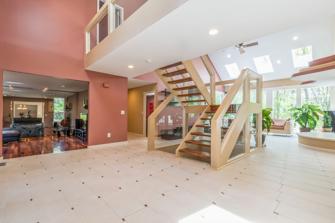
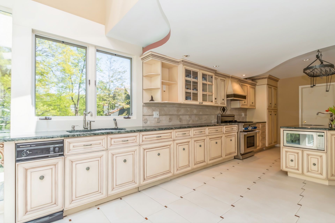
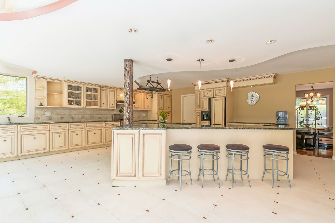
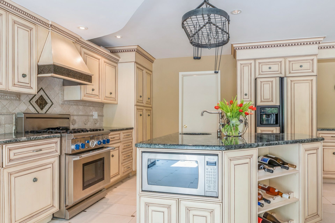
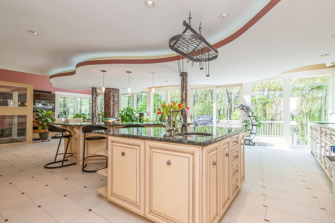
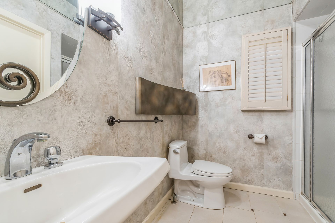
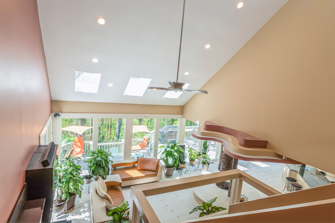
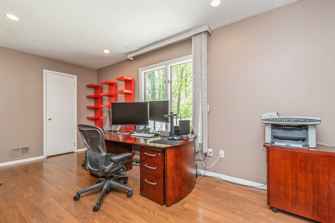
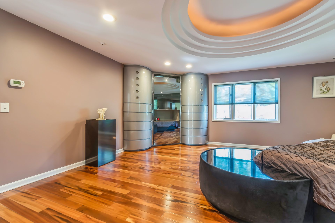
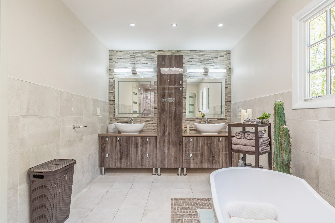
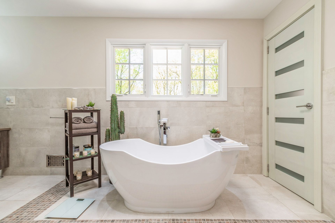
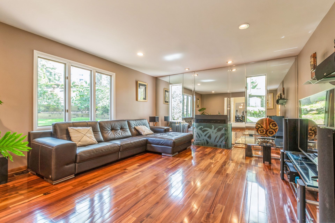
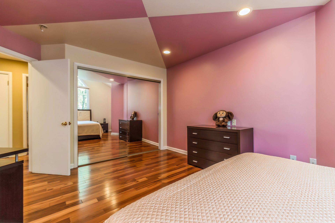
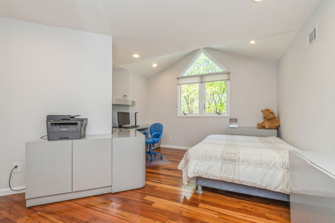
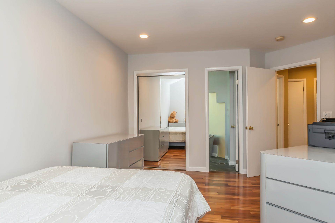
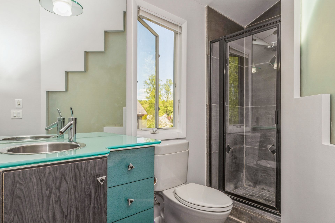
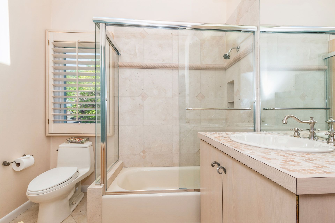
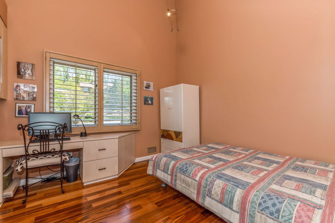
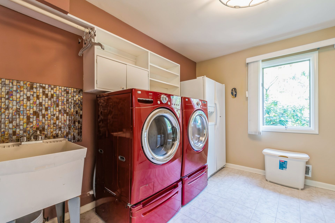
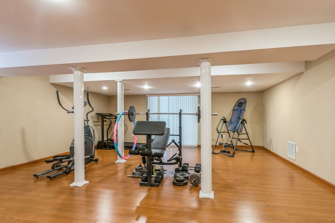
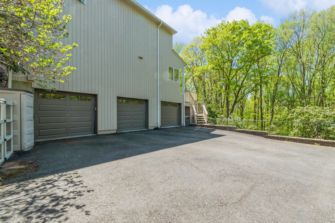
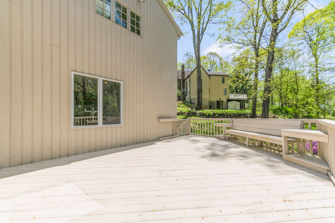
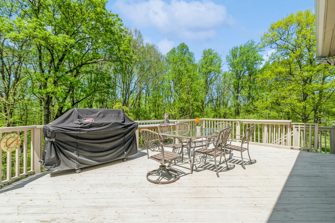
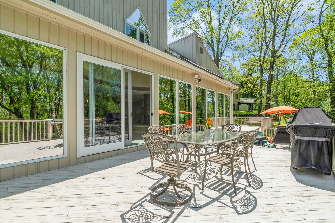
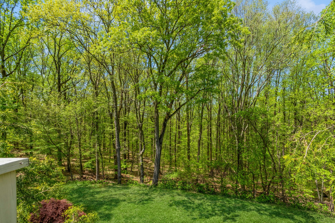
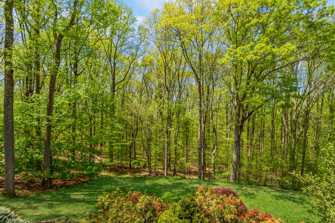
Overview
- Price: Offered at $999,900
- Living Space: 3792 Sq. Ft.
- Beds: 5
- Baths: 4
Location
Contact

Sales Associate
M: 201.486.3115 | O: 973.694.8000 | natalie.lentini@coldwellbankermoves.com
1410 Valley Rd
Wayne, NJ 07470
NatalieSellsHomes777.cbintouch.com





