About
"Like New Home"! All very "lightly lived in" including floors & walls. A MOST desirable single story with open floor plan. Large Kitchen with stainless appliance, granite tops, tile backsplash & an oversized center island that can seat the entire family & then some. Opens right to the Family Room with walls of windows to the backyard & a cozy fireplace. Has Mother-in-law floor plan with Primary Bedroom (includes Sitting Area) at one end of home, 2 other bedrooms at front of the home, & 3rd bedroom with private bath in different location, all on its own - lots of privacy for all. Also NOTE: This is a 4 Bedroom PLUS a Home Office with double French doors. So - an additional room beyond the 4 BRs. All Rooms & Walk-in Closets, including the Home Office are "over-sized". No back neighbor nor one on the West side-lots of privacy! On west side of home is a wide easement, great for throwing or kicking the ball (see photo). Beautiful, well maintained Ridgeview subdivision consists of approx 200 homes, with friendly & sociable neighbors & amazing community amenities-large park & pool just 500 feet down the very same street. Fun social events planned each month geared toward communal living. 12 miles to downtown, 7 miles to the Galleria shopping & only 25 minutes to Airport. For a quick grocery, pharmacy, gas or shopping trip - Belterra Village is less than 5 miles away. & an HEB less than 2 miles. The neighborhood Ridgeview maintains the lowest tax rate (1.70% vs as high as 2.3%) & feeds into excellent, highly rated public schools (Bowie HS, Gorzycki MS and Baldwin Elementary). There is also a private school, grades 1-12, at entrance to the subdivision. No availability of anything like this in the neighborhood!
Gallery
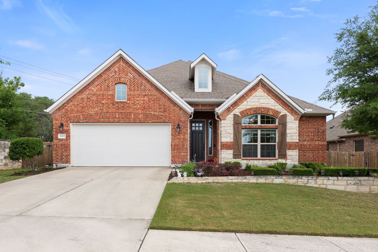
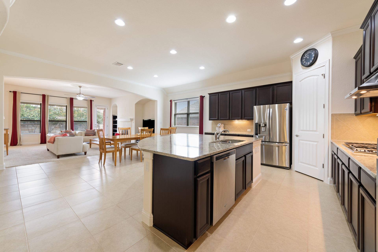
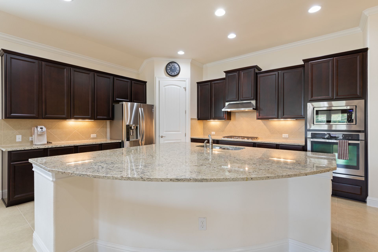
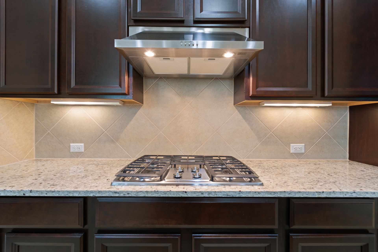
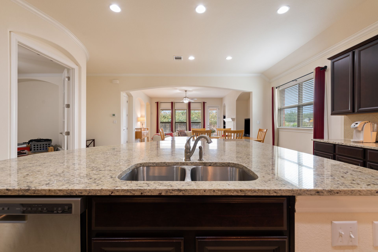
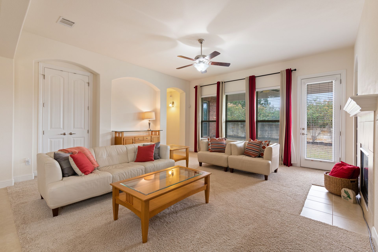
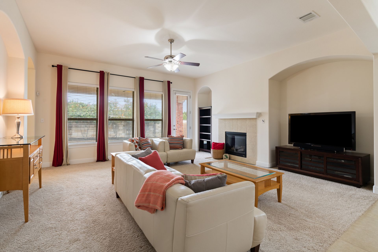
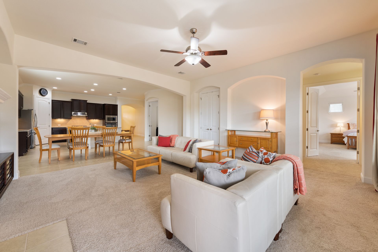
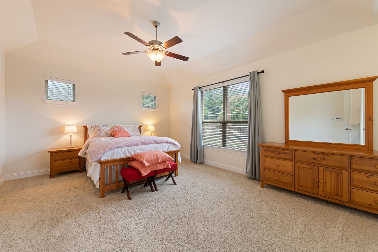
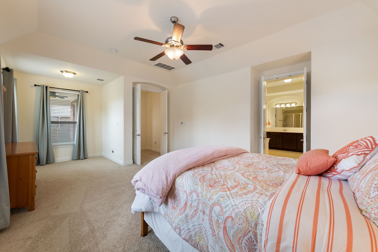
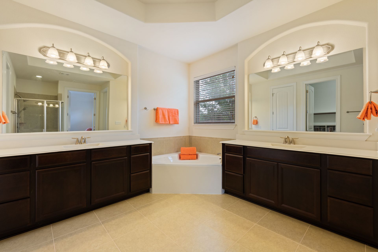
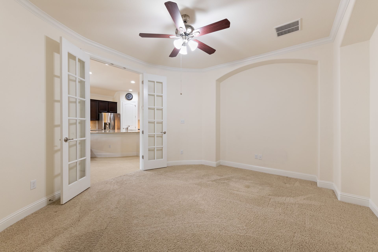
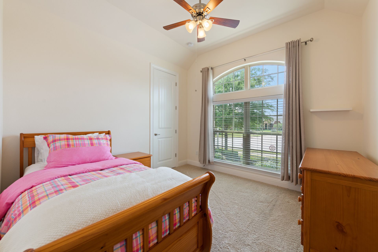
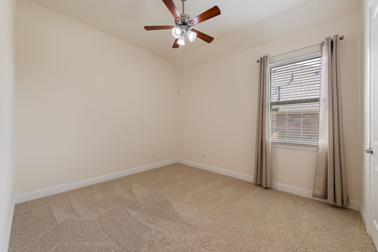
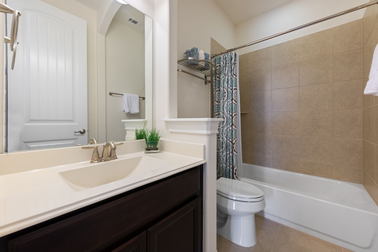
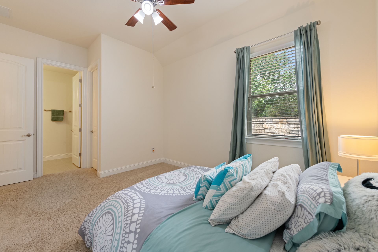
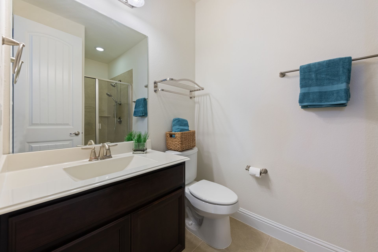
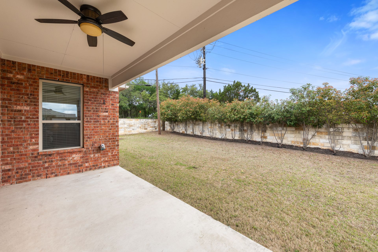
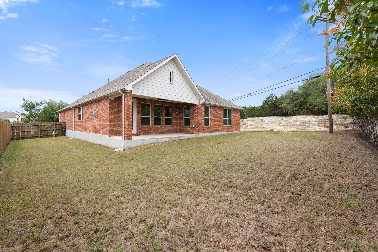
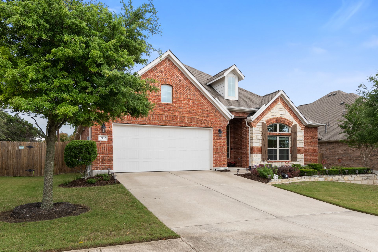
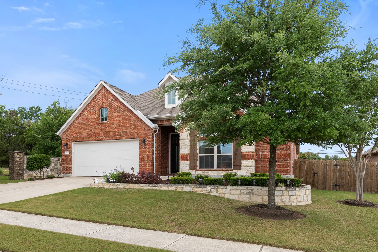
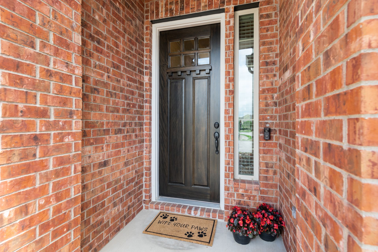
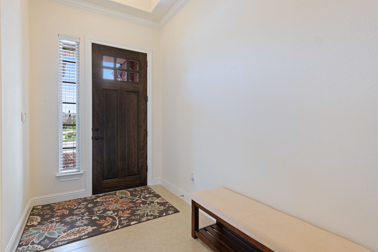
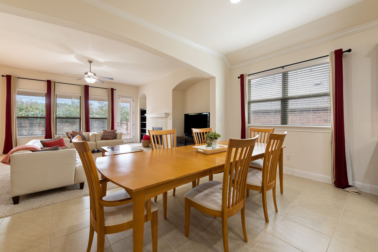
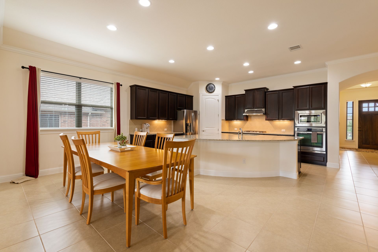
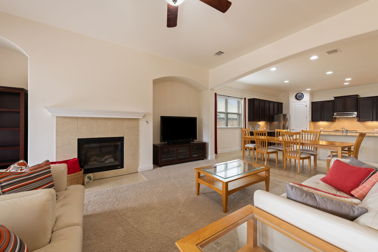
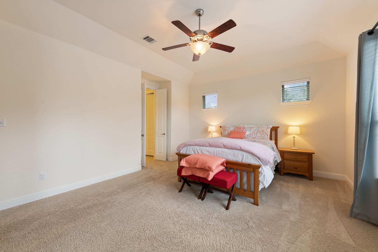
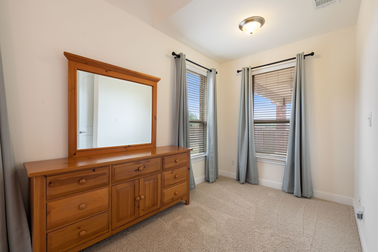
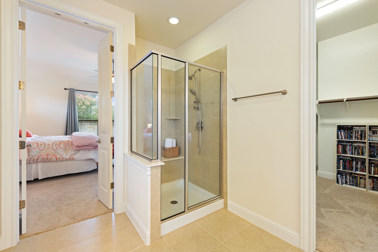
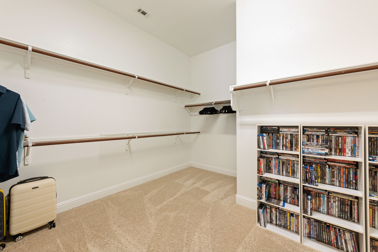
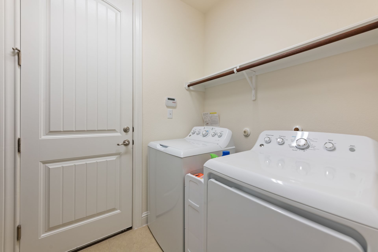
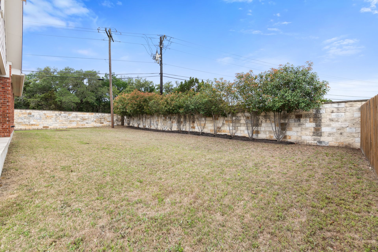
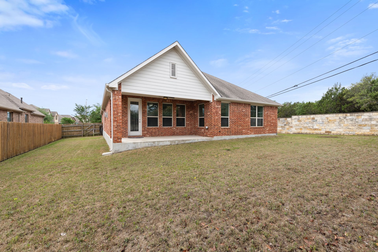
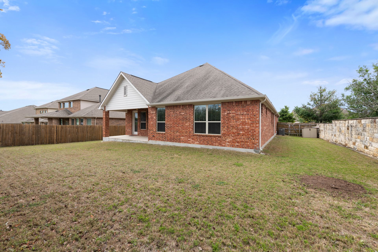
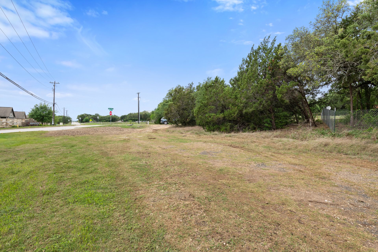
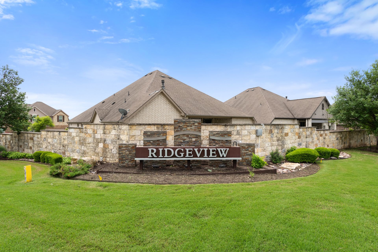
Overview
- Living Space: 2727 Sq. Ft.
- Beds: 4
- Baths: 3
- Lot Size: 0.23 Acres




