About
Spacious and attractively renovated Colonial located on a tranquil cul-de-sac in Bowie. This traditional four bedroom floor plan is move-in ready. The main level has crown molding and recessed lighting throughout and includes the living room, formal dining room, kitchen with large eat-in area, family room with fireplace and half-bath/powder room. The fully remodeled gourmet kitchen features a large island, updated cabinets, granite countertops and stainless steel appliances. Off the kitchen is a deck and paved patio overlooking a large, fenced backyard, ideal for entertaining.
The upper-level primary bedroom comes with en suite bathroom and walk-in-closet. There are also three additional bedrooms and another full bathroom on this level.
The lower level includes the laundry room, large nicely-finished family room that boasts crown molding and recessed lighting and a half-bathroom.
Renovations/updates within the past five years include a complete remodel (2017) as well as a replaced roof (2018), luxury vinyl plank flooring (2020), HVAC unit (2017), patio (2018) and French drain (2017).
Gallery
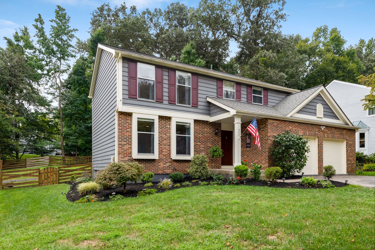
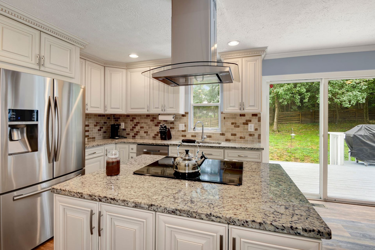
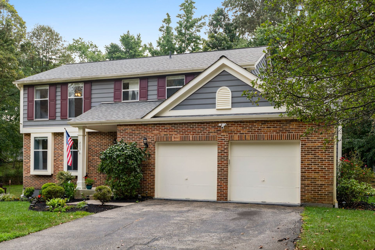
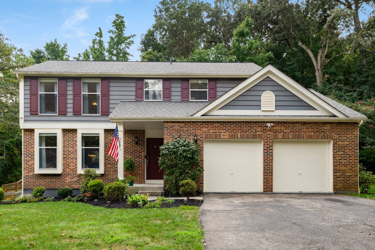
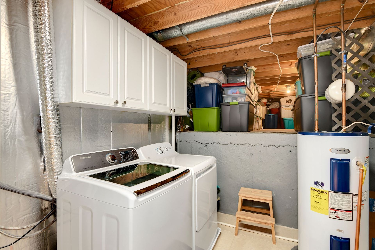
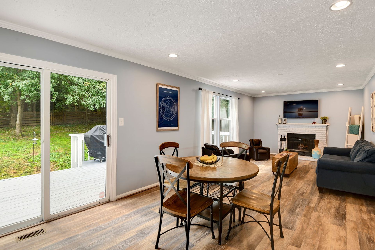
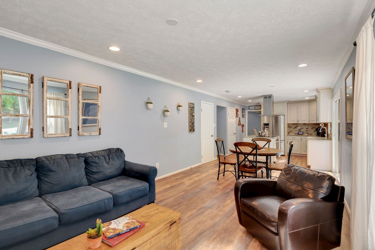
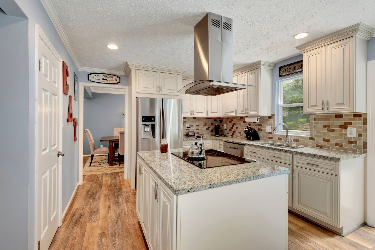
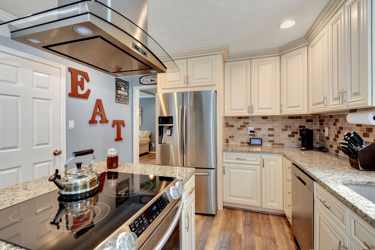
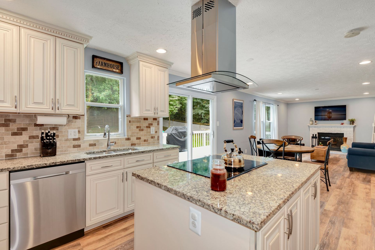
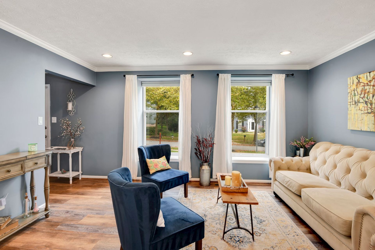
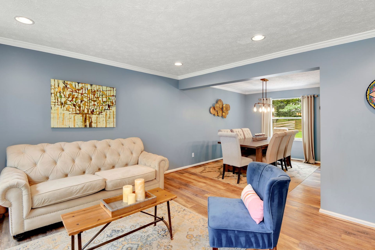
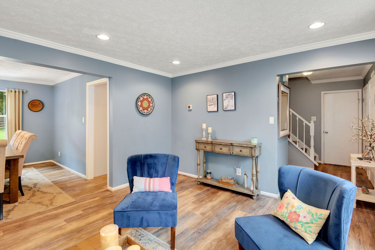
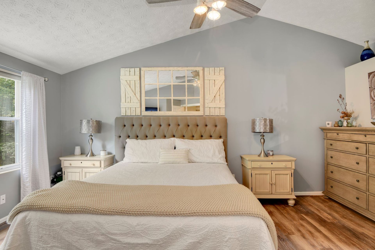
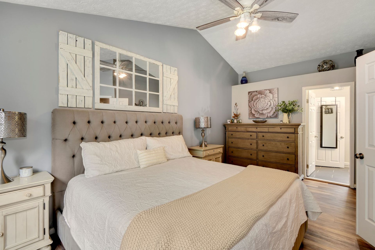
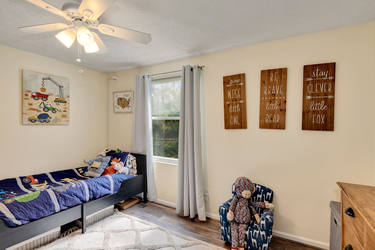
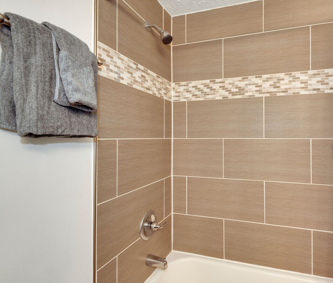
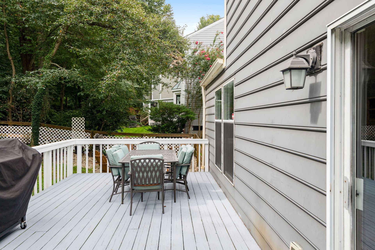
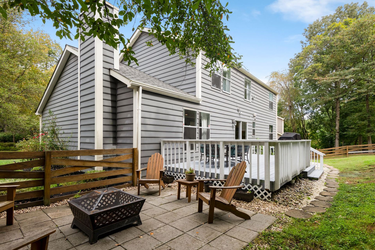
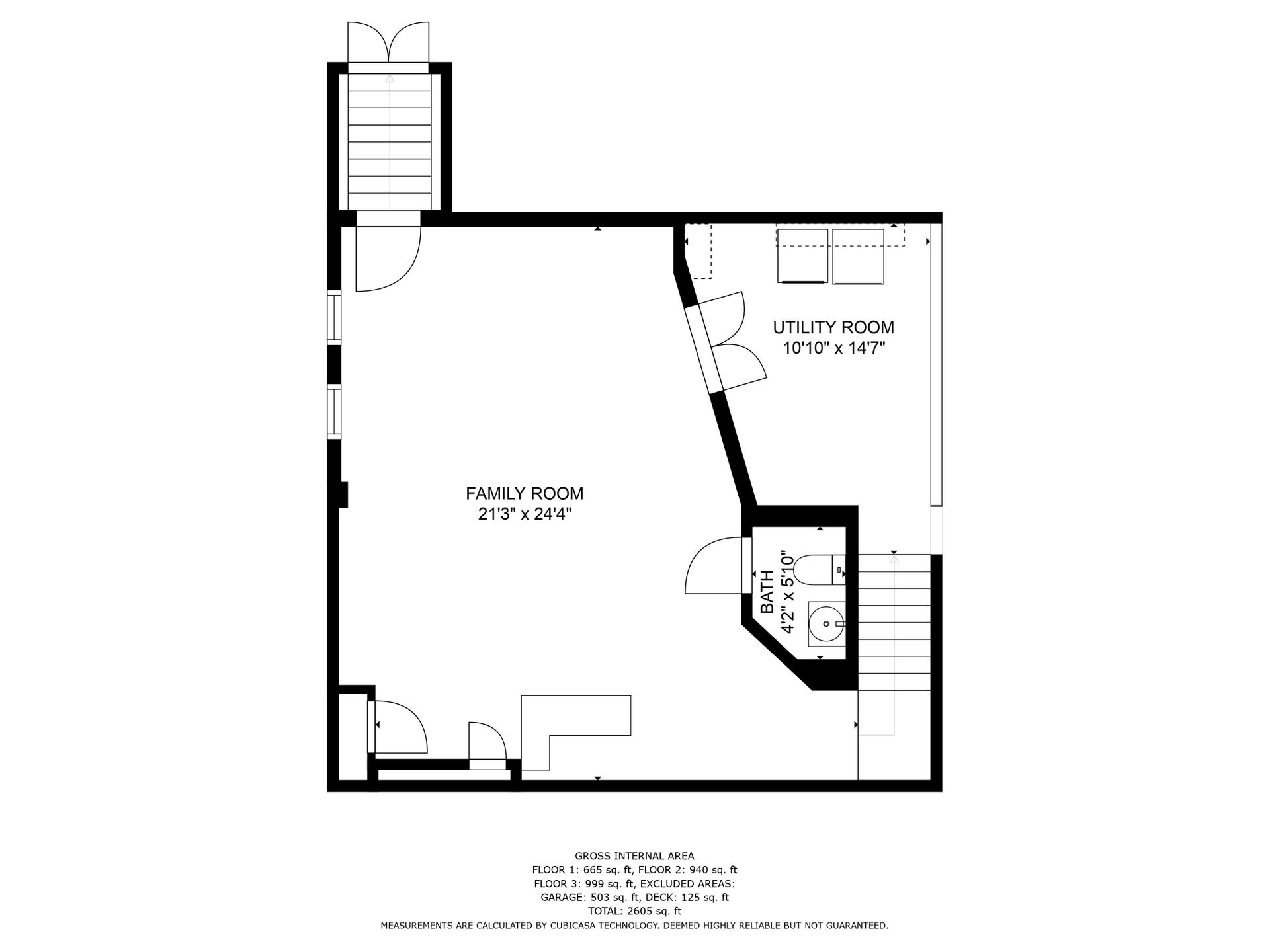
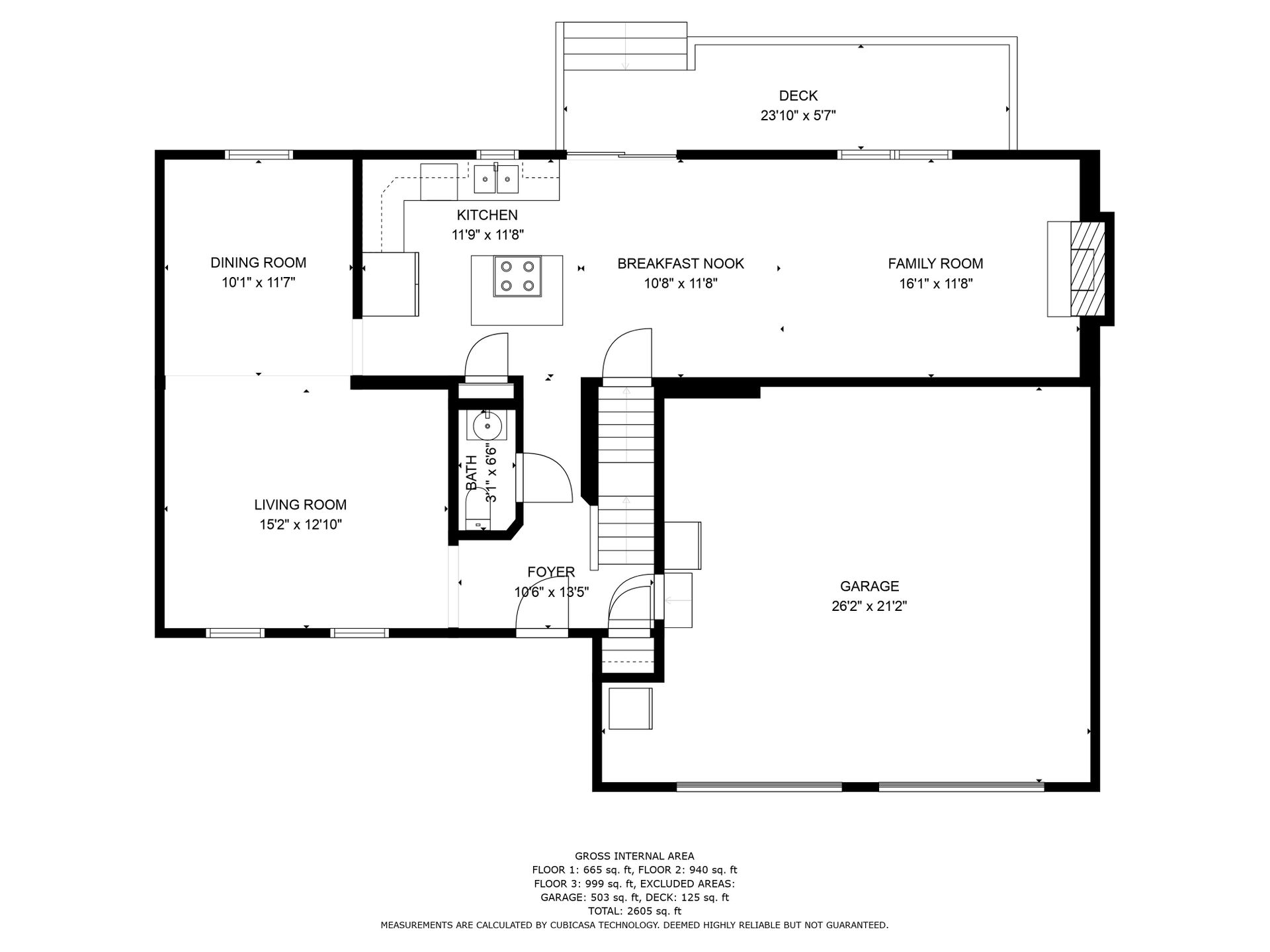
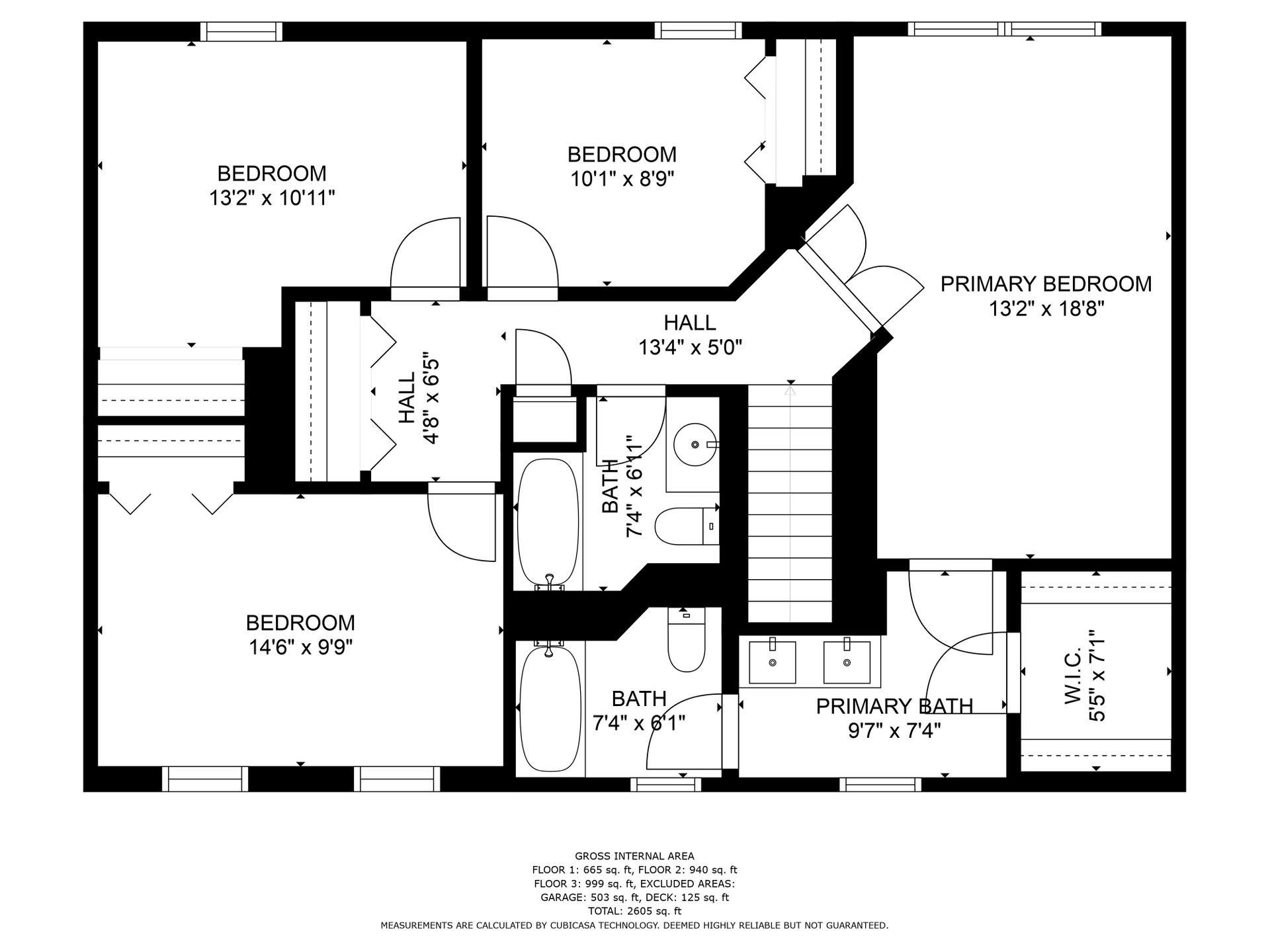
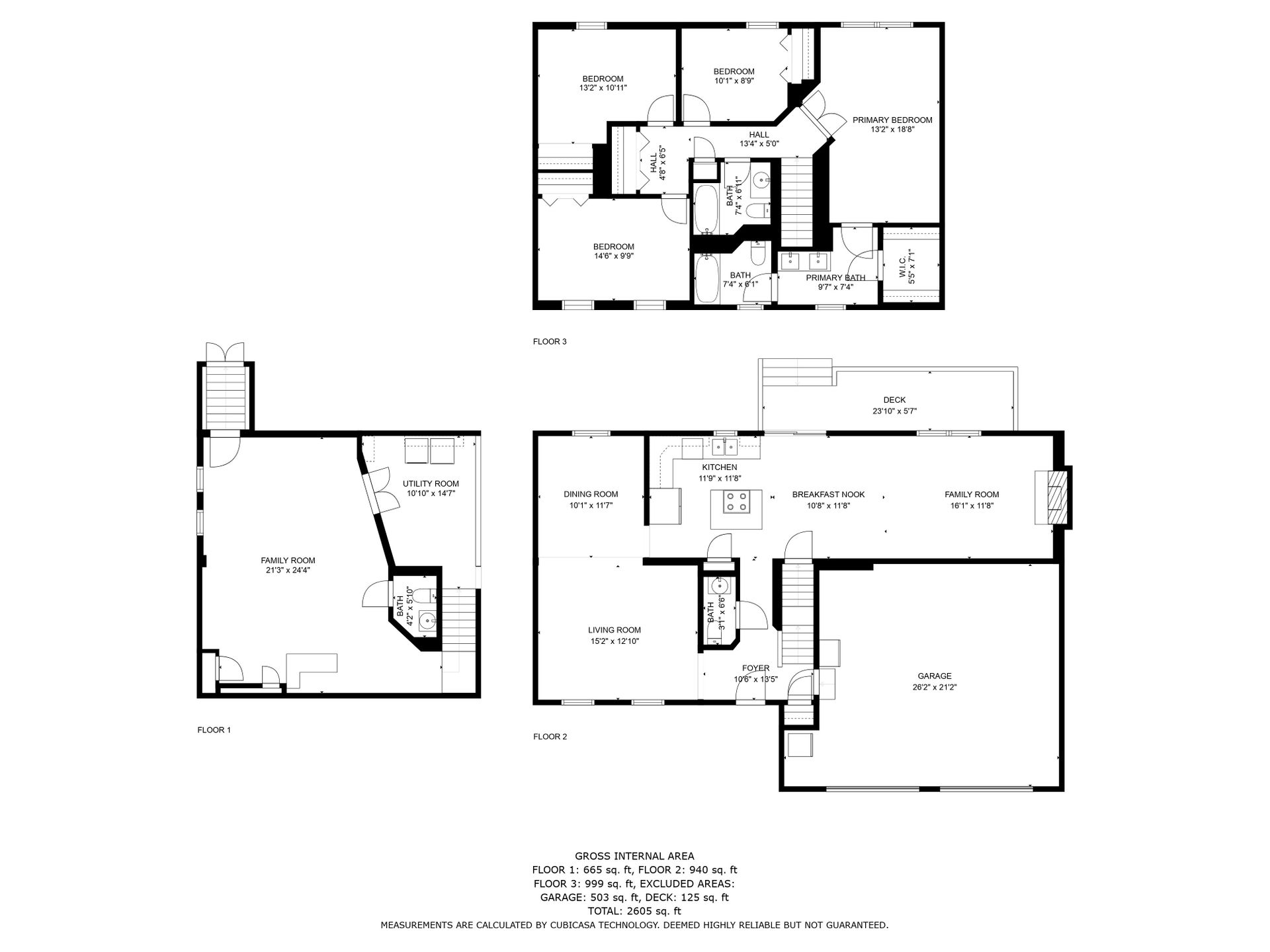
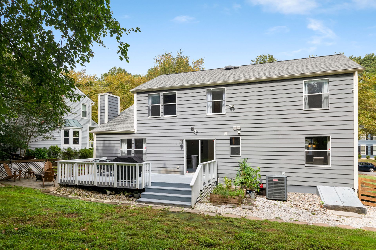
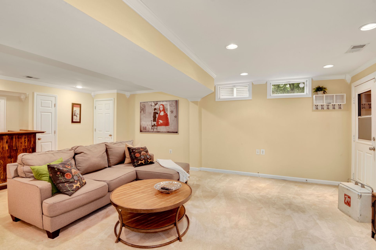
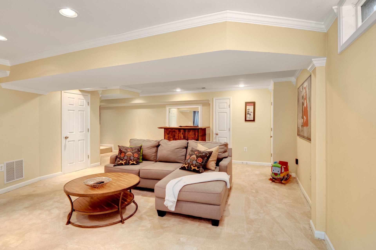
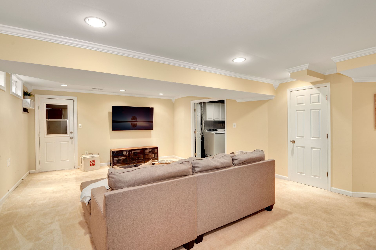
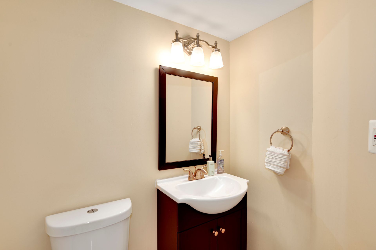
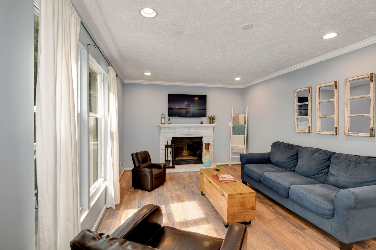
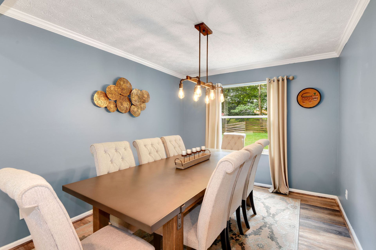
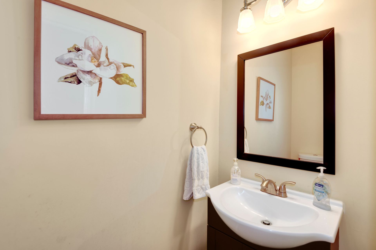
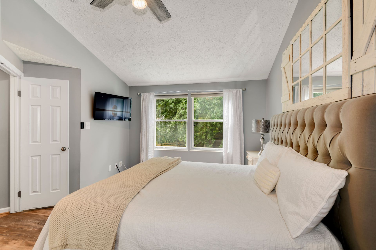
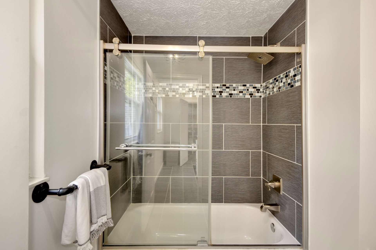
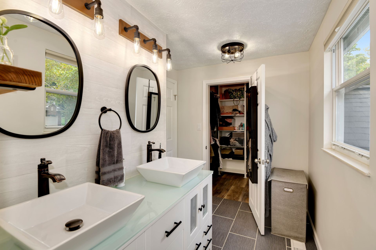
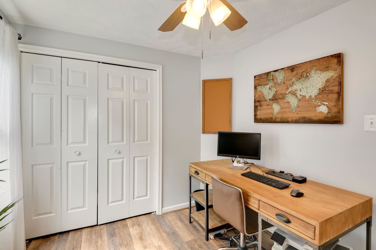
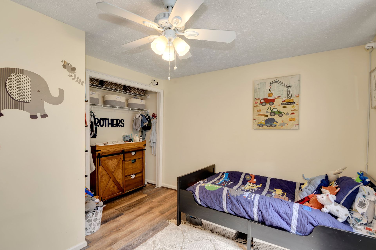
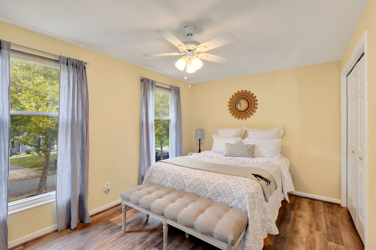
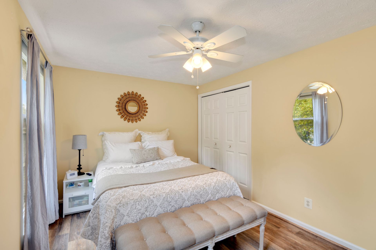
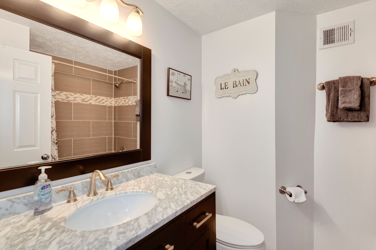
Overview
- Price: Price upon request
- Living Space: 1878 Sq. Ft.
- Bedrooms: 4
- Bathrooms: 4
- Lot Size: 0.23 Acres
Location
Contact

REALTOR®, CRS
M: 202.744.7722 | O: 301.718.0010 | Brad@BradleyGriffin.com
BradleyGriffin.com








