About
This is an exceptional opportunity to live in the desirable gated community of Shiloh Estates. Delightfully set in Sonoma County Wine Country on approximately 10.5 private acres with hills and valley views. Subtle elegant appointments throughout harmonize both formal and casual living. Enter this home through double glass wrought iron entry doors. The main residence boasts more than 6,200 square feet of living space with 4 bedrooms, 4.5 baths, great room and dining room, a family room open to the chef’s kitchen and breakfast area, a home office, gym and wine cellar. An array of French doors lead to multiple terraces and outdoor entertaining spaces. Enjoy the views from the infinity edge pool and spa with a waterfall rim, bocce court and fire pit. There is a pool retreat with a full bath convenient for guests and a separate guest house that provides a kitchen, bedroom, and full bath. The outdoor entertaining space boasts an ironwood deck for al-fresco dining by the built-in outdoor kitchen. For the car enthusiast, there is a 2-car attached garage and a detached 3-car garage joined by the paver auto court. This lifestyle estate sits adjacent to prestigious Mayacama Golf Club and just minutes from Sonoma County Airport.
More than 10.5 private acres with far reaching views and privacy
The 6,265 sq. ft. main residence includes 4 bedrooms and 4 full baths and 1 half bath
Designed with extensive hardwood flooring, crown molding and indirect lighting for ambiance
Great room features dramatic shiplap and box beams vaulted ceiling, a fireplace with stone surround, wet bar with sink and beverage refrigerator, and French doors to the terrace and pool making this ideal for entertaining
Formal dining room includes crown molding with indirect lighting
Family room, open to the kitchen, has sliders to the terrace with outdoor kitchen for ease of indoor/outdoor entertaining, gas fireplace flanked by built-in shelving and crown molding
Chef’s kitchen includes 2 large islands with Taj Mahal quartzite counters with bar seating, prep sink, Thermador 6 burner gas cooktop, hood and pot filler faucet, double built-in ovens, microwave drawer, warming drawer, built-in Thermador refrigerator, 2 dishwashers, large stainless double sink, walk-in pantry, instant hot water and Grohe-Blue sparkling water system and soft-close drawers
Breakfast room has a built-in desk with glass front cabinets
Home office includes a gas fireplace with stone surround, built-in bookshelves, shiplap and box beam ceiling, recessed lighting
Primary suite is located on the main level, fireplace flanked by 2 sets of French doors to the terrace, wood flooring, crown molding with indirect lighting, a beverage refrigerator, dual walk-in closets with solar tubes for abundant natural light, washer/dryer hook-up and a home gym
Primary bath is accented by dual sink vanities, large walk-in shower with multiple heads, sprayers and a hand-held wand, large jetted tub
There is a second bedroom on the main level with a fireplace and 2 additional en-suite bedrooms on the upper level
Wine cellar with built in bottle racking
Laundry room includes a wash basin and abundant storage cabinets
Home is wired for audio throughout most of the home
Outdoor entertaining includes a newly completed infinity edge pool and spa with a waterfall, bocce court, fire pit, iron wood deck and an outdoor kitchen including Alfresco grill and burners, Liebherr refrigerator, sink and ceiling fan over the dining table
Lower level pool retreat of 350 sq.ft. with full bath is adjacent to the pool area
Guest house of 640 sq.ft. includes a living/dining room, wood floors, slider to deck, kitchen with gas range, hood with microwave oven, refrigerator and dishwasher, bedroom with carpet, full bath
Attached 2-car garage and a detached 3-car garage separated by the paver auto court
2 under deck storage rooms
Security system
Central heating and Air conditioning
Generac generator
Septic mound system, propane, tankless water heater, Windsor water district
Close to Sonoma County Airport and Healdsburg Plaza and approx. 61 miles to San Francisco
Gallery
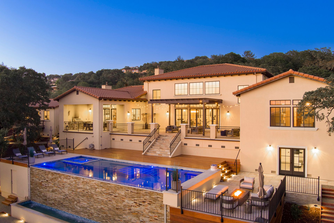
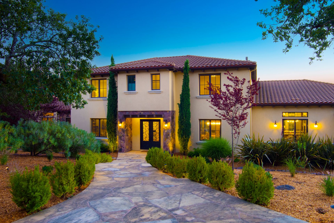
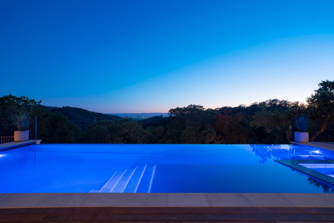
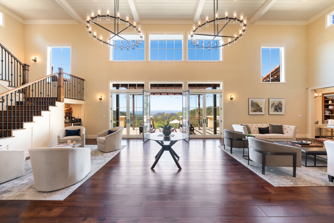
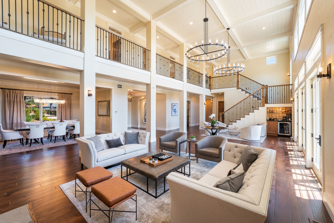
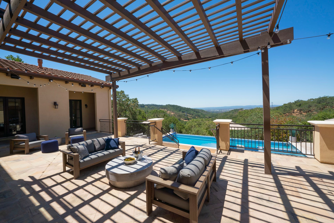
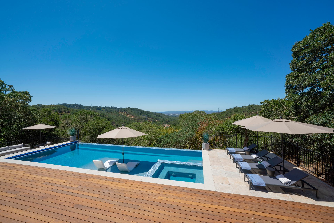
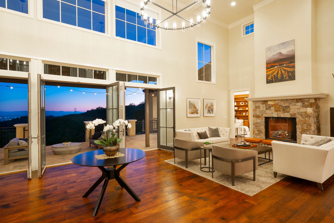
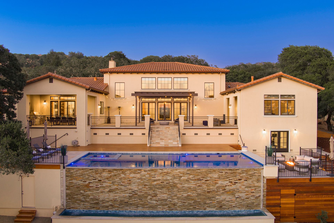
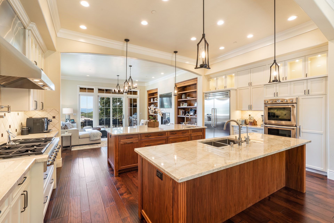
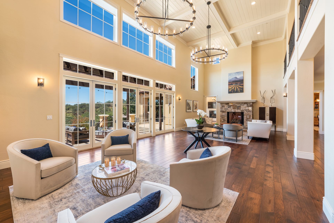
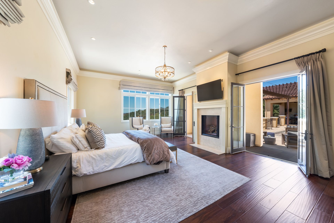
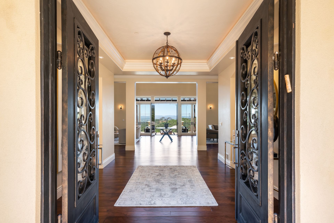
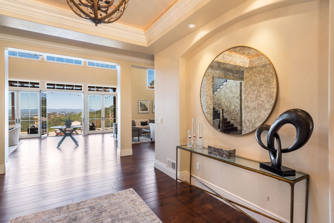
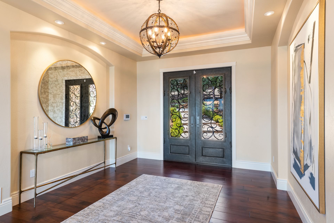
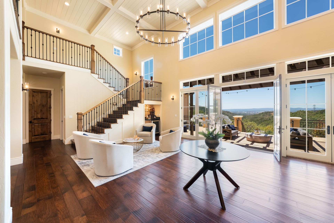
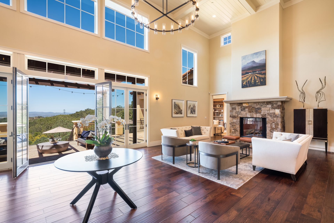
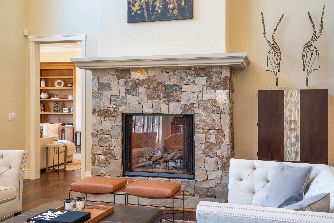
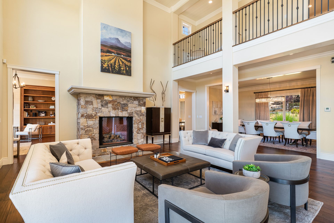
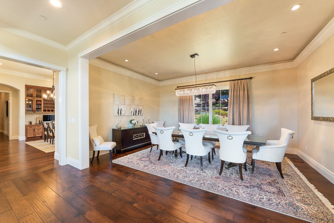
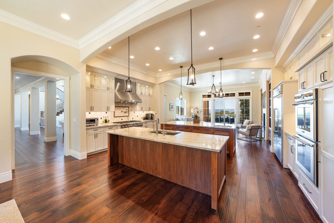
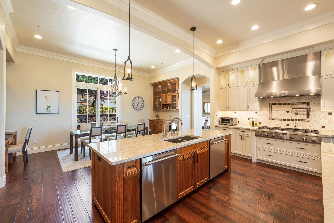
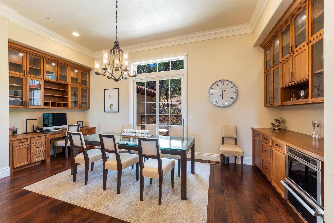
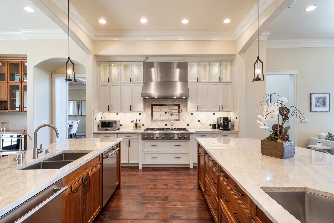
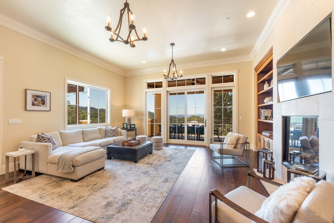
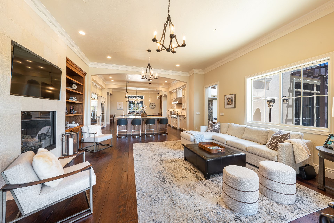
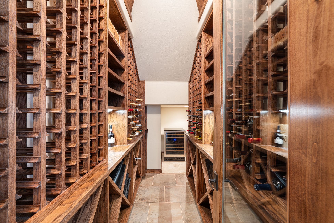
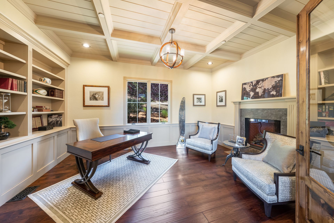
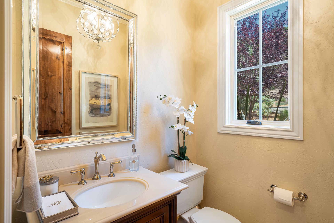
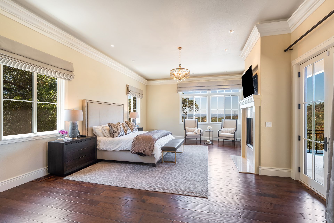
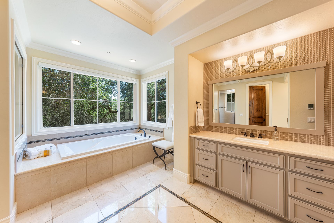
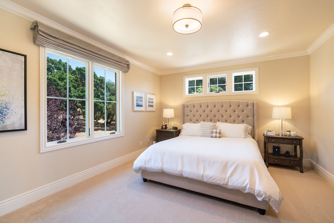
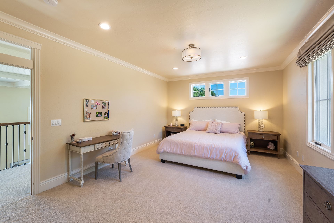
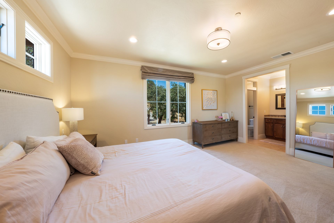
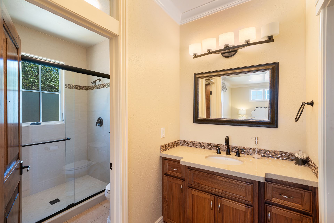
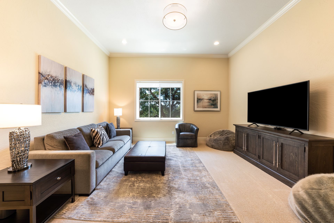
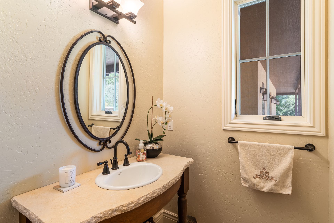
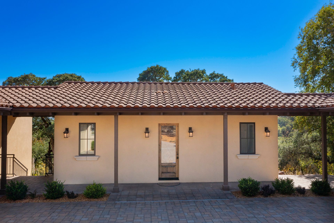
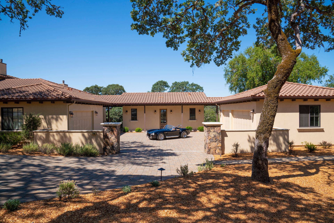
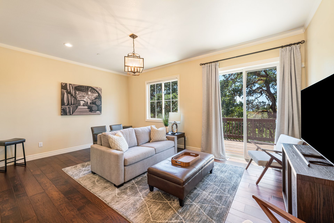
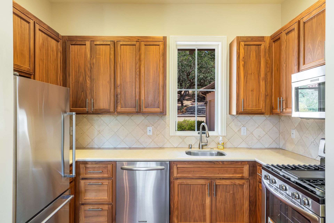
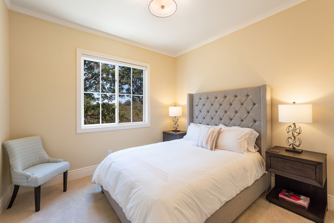
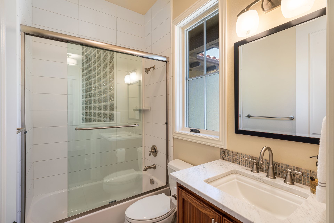
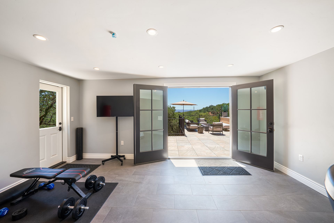
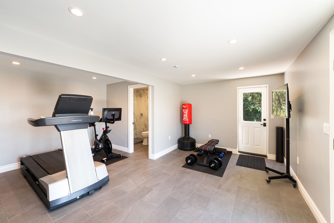
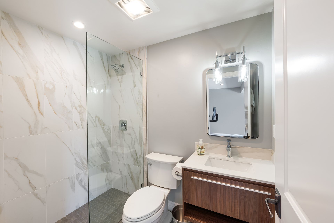
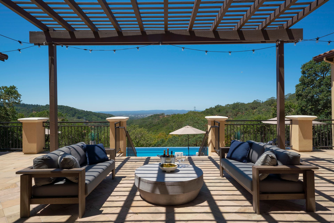
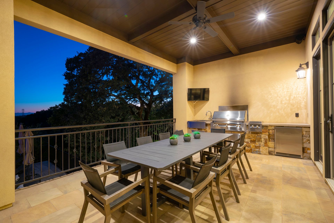
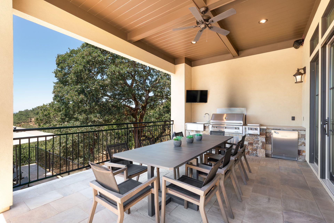
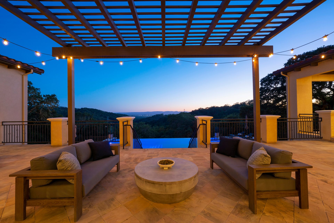
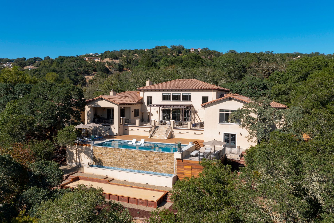
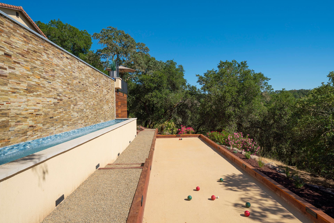
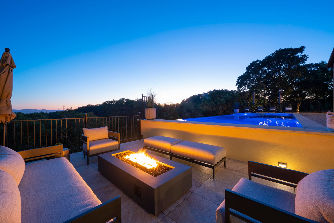
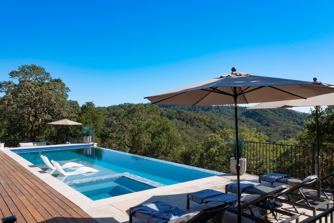
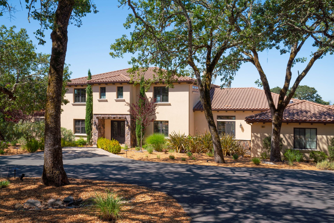
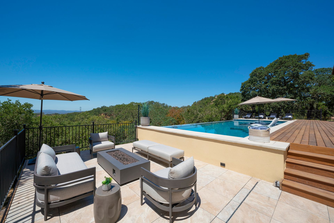
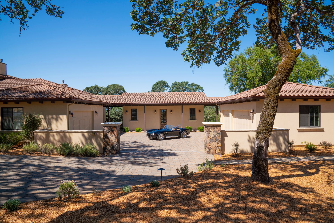
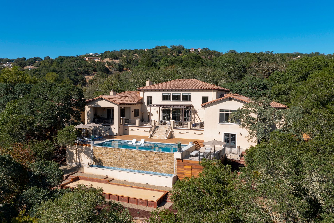
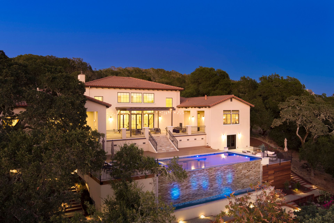
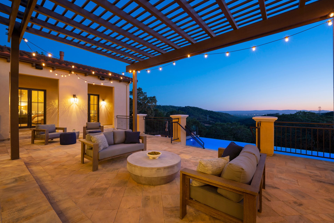
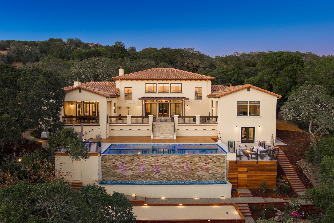
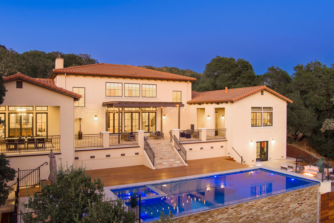
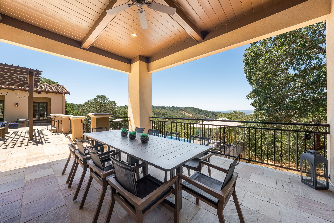
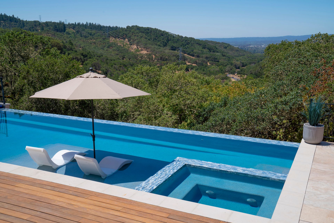
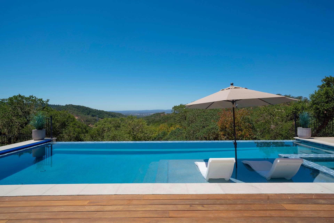
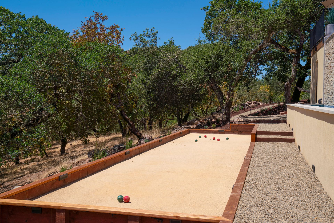
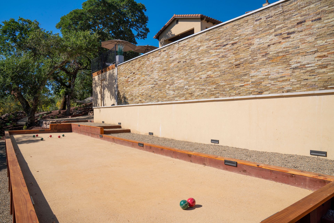
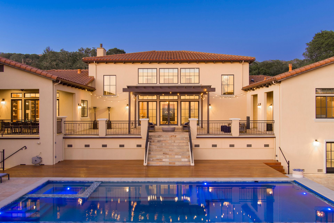
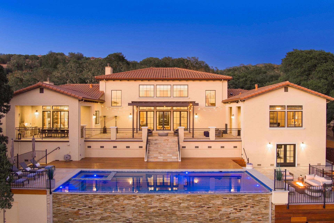
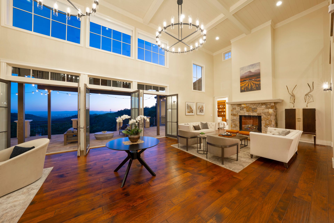
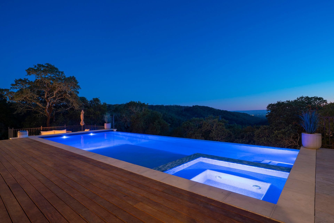
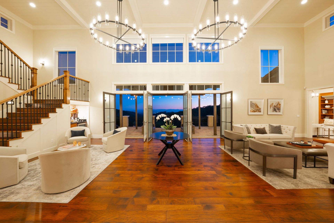
Overview
- Price: Offered at $6,895,000
- Living Space: 6905 Sq. Ft.
- Beds: 5
- Baths: 6.5
- Lot Size: 10.5 Acres




