About
Beautifully built by Mishler Construction, this custom home was designed for living large. The 10 rooms, including four ensuite quarters, are ample in size as are all the other rooms. Beyond the front door, you will find a formal living room and then the family room with soaring 20’ ceilings, a fireplace, wet bar and loads of windows. Adjacent is the kitchen with newer appliances and a huge pantry closet as large as some kitchens. The kitchen is flanked by informal dining space and a formal dining room with a built-in buffet. One of the four bedrooms is downstairs with its own private bath. Also find a half bath, a laundry with sink, tons of cabinetry and laundry chutes from upstairs delivering clothing directly into the work area, plus a guest bath and an office...the ultimate in virtual workspace. The primary and two additional large ensuite quarters occupy the second floor. Upgrades have been completed within the past 15 years including window replacements, a split system HVAC, 50-year steel shingle roof, a Rheem tankless water heater and more. The four-car garage features a tandem door leading to the backyard area and a private gate with access to the Sacramento River levee and trail. The uncovered patio has newer hardscaping and, like the front yard, has a drip watering system along with low-maintenance landscaping. This home is truly one of a kind.
Gallery
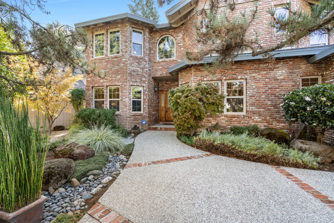
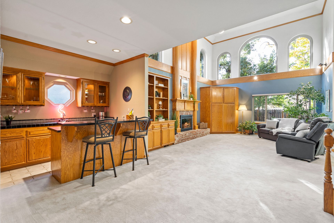
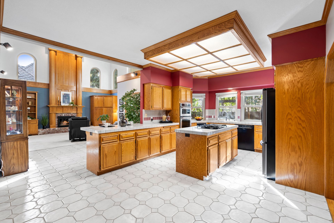
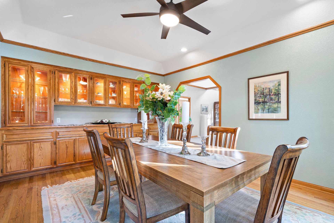
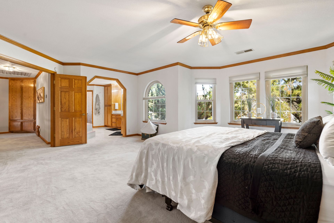
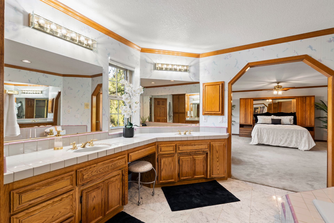
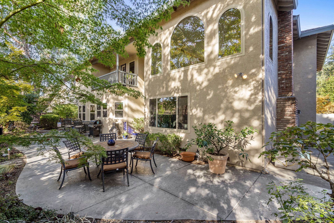
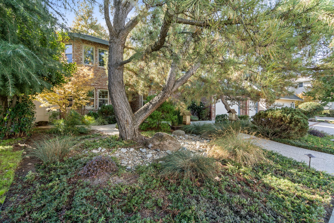
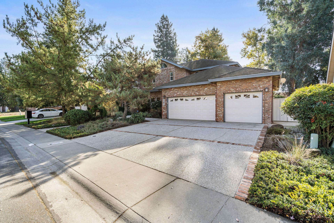
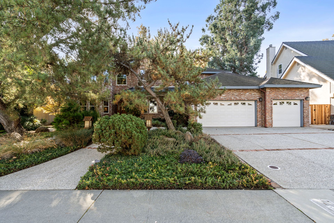
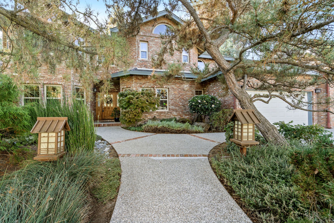
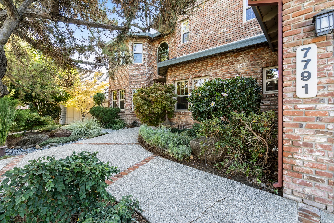
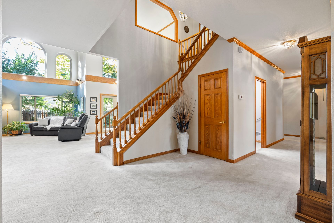
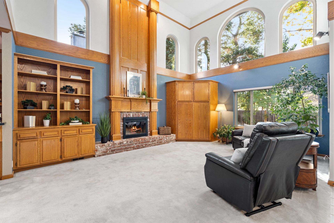
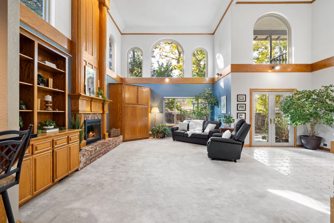
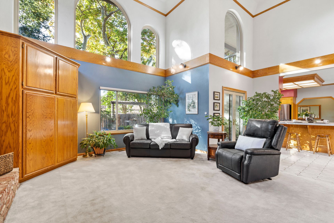
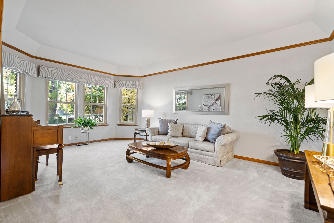
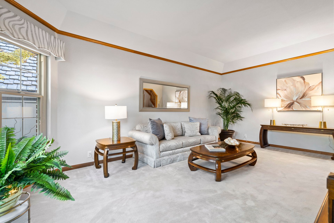
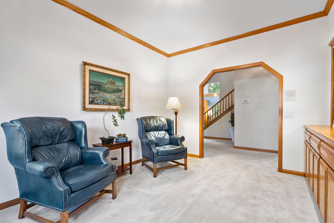
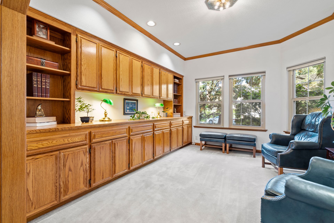
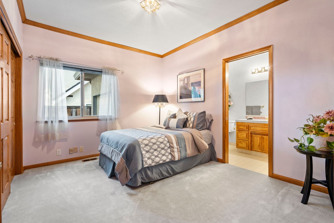
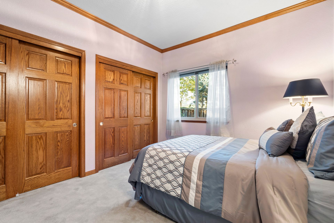
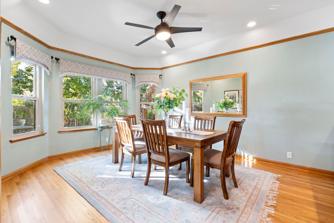
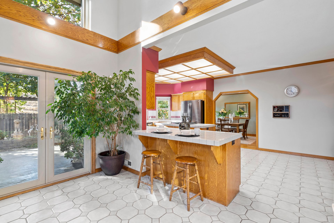
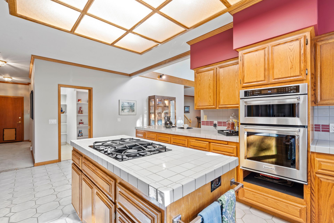
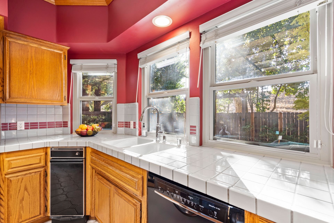
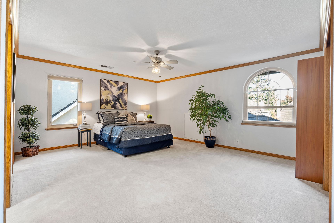
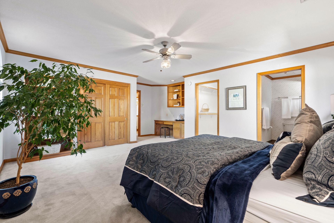
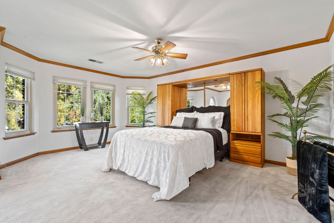
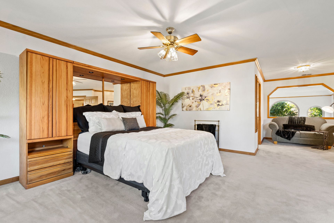
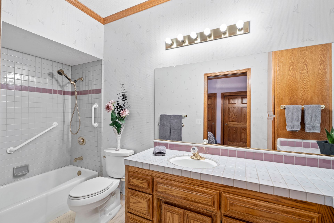
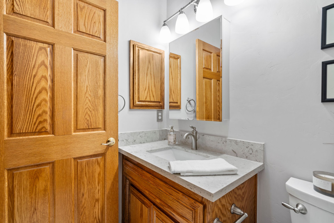
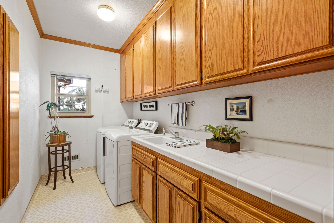
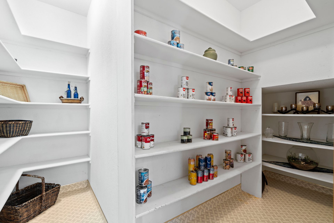
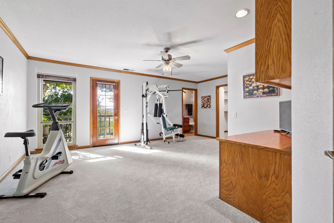
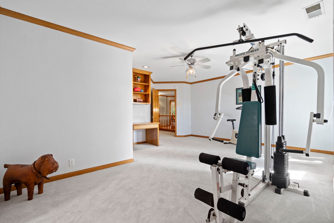
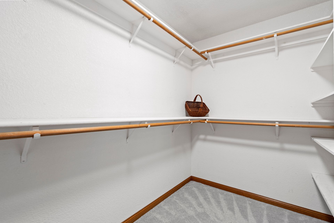
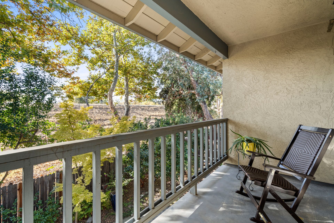
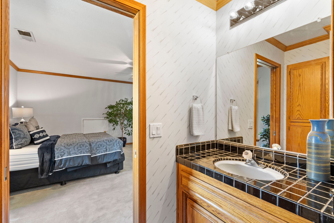
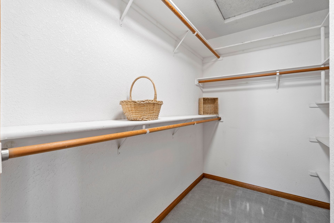
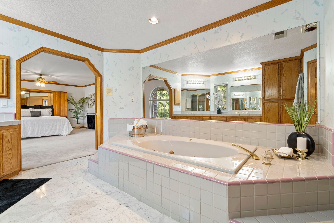
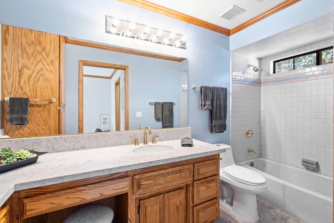
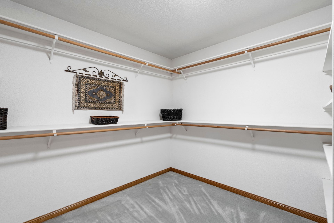
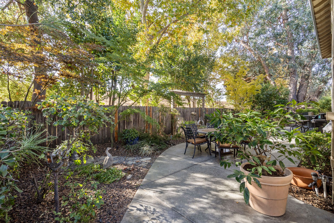
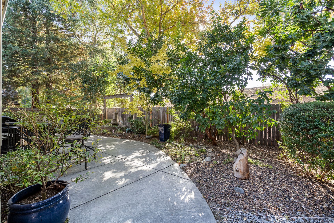
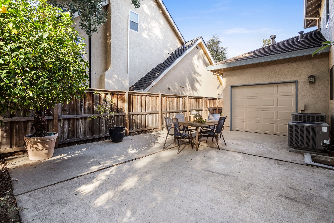
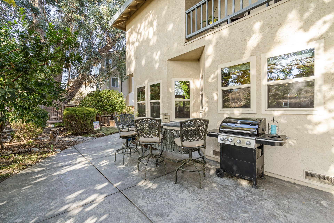
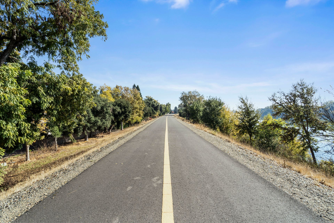
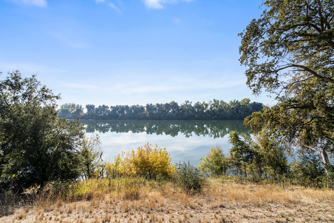
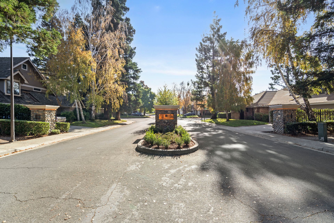
Overview
- Price: Offered at $998,000
- Living Space: 4023 Sq. Ft.
- Beds: 4
- Baths: 5
- Lot Size: 20 Acres
Location
Contact

REALTOR®
M: 916.508.5313 | sabra.sanchez@cbnorcal.com
SabraSanchez.com
CalRE #01820635





