About
Beautiful updated Center Hall Colonial in sought-after Presidential Hills. Six bedrooms with four and one-half baths on three levels. This approximately 5,291 square foot home offers a grand open concept on the main level with plenty of room for everyone to have their own private space. The large entry foyer with double height ceilings welcomes you to this beautiful home. The large sunny living room and dining rooms flank the foyer while the open family room with a gas fireplace opens up to the gourmet kitchen featuring a large center island, five-burner gas cooktop, double oven, solid surface counters, breakfast bar, stainless steel appliances and a breakfast room. The kitchen overlooks the private deck for outdoor entertaining, grilling and relaxation. There is a large private office, powder room and full sized laundry room to complete the main level.
There are five oversized upper level bedrooms with en-suite bathrooms and walk-in closets. Huge primary bedroom suite with two large walk-in closets and a luxury bath with separate shower, double vanity and private water closet. The fully finished walk-up lower level has a recreation room, large wet bar, full bath and a den TV area along with a sixth flex room that can function as guest quarters and a large storage room outfitted with built-in shelves for convenient organized storage.
Backyard paradise featuring a deck with hot tub, large secret garden with concrete paver patio and firepit. Beautifully landscaped yard. Deep oversized two-car garage has plenty of room for a workshop and extra storage. Ideally located close to Springfield Metro Center with immediate access to Fairfax County Pkwy and I-95.
Gallery
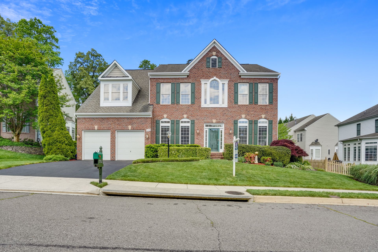
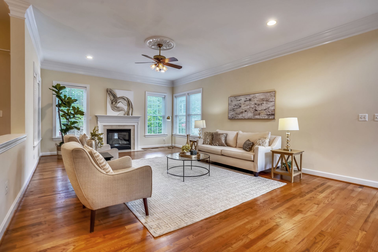
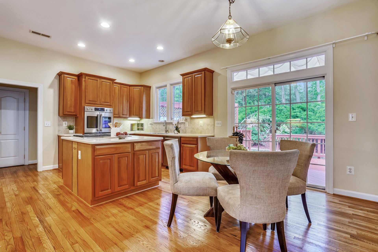
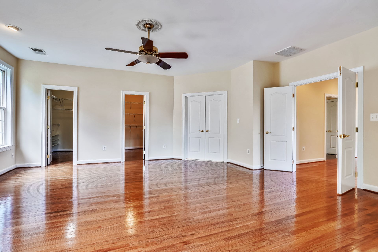
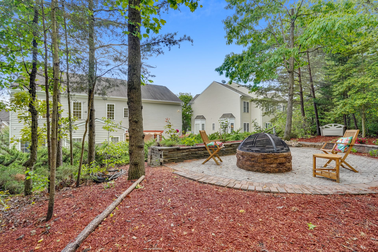
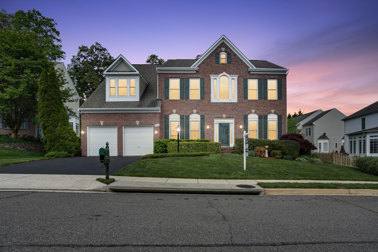
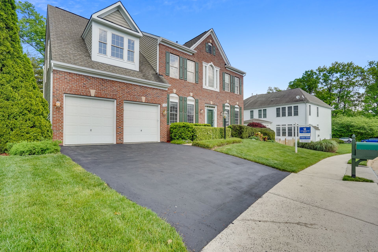
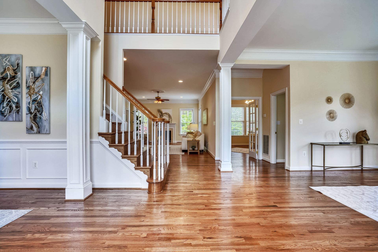
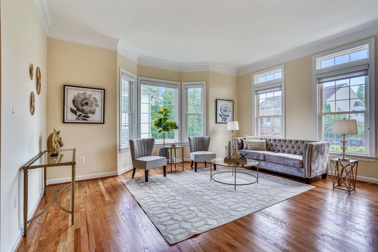
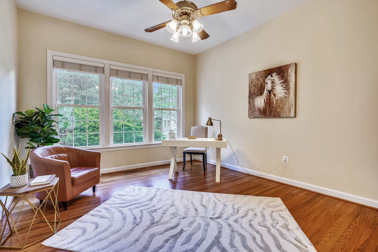
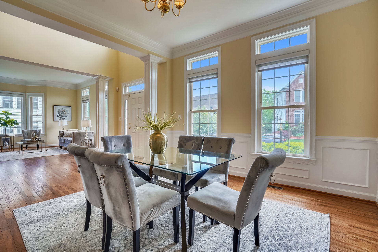
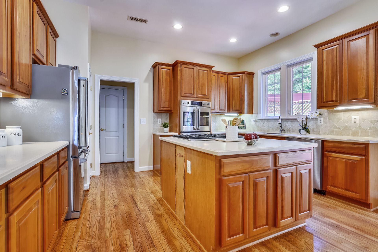
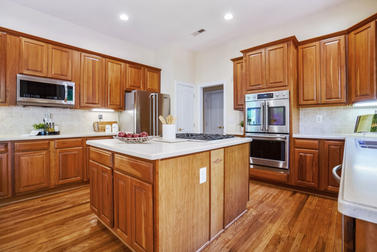
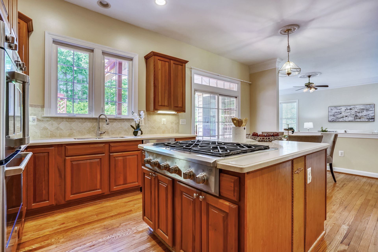
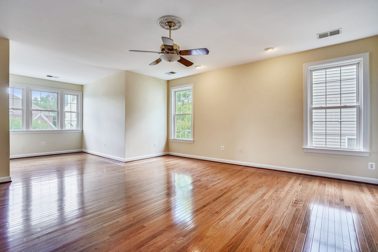
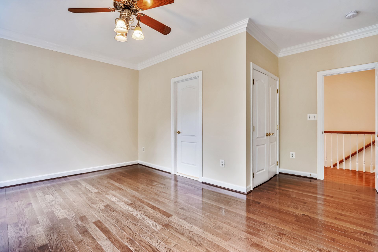
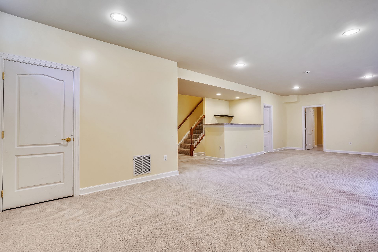
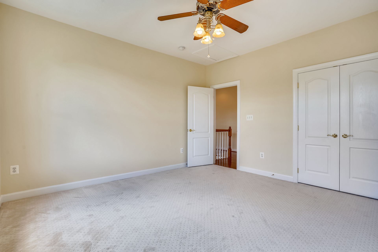
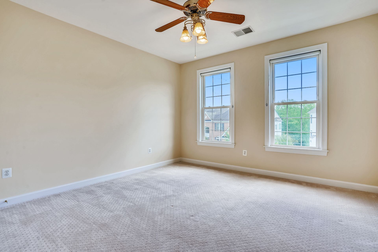
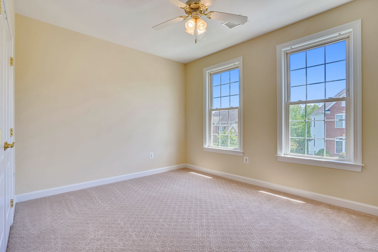
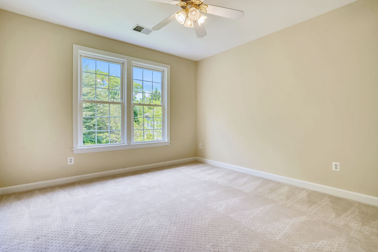
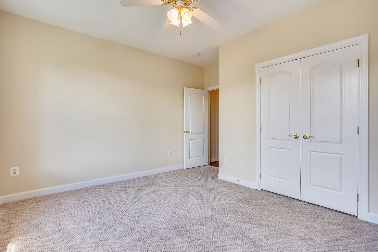
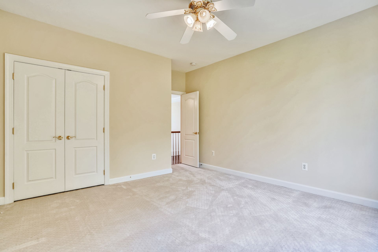
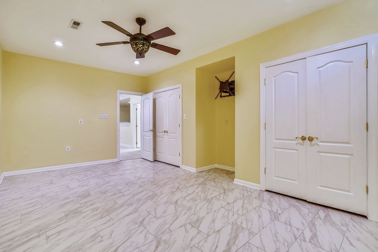
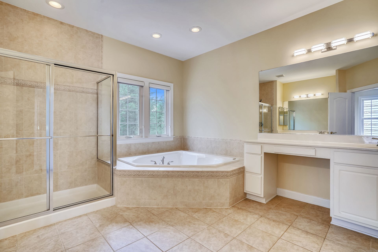
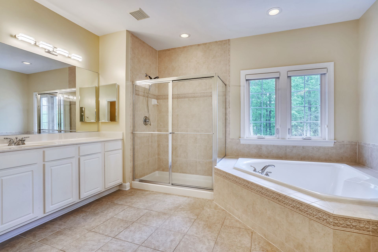
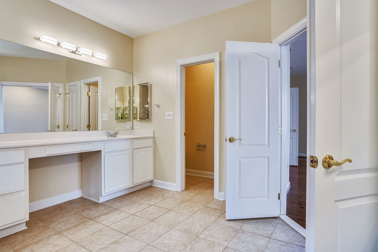
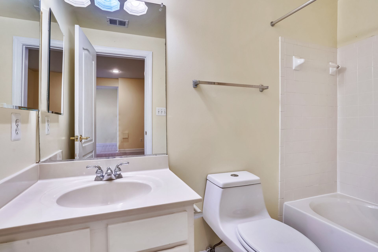
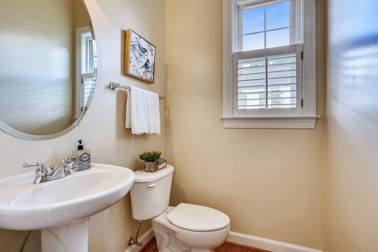
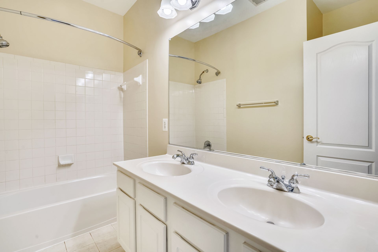
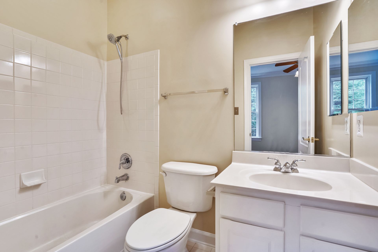
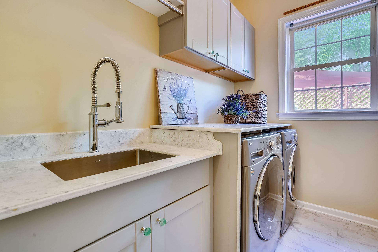
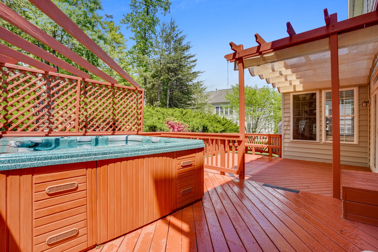
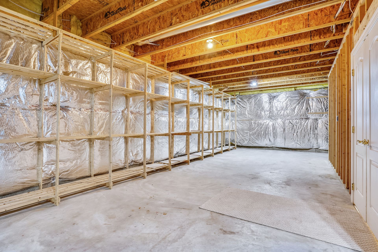
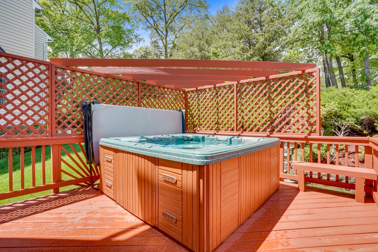
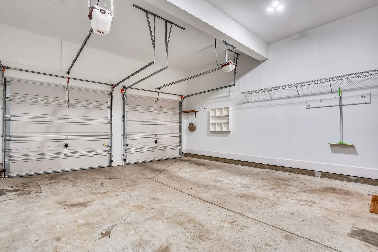
Overview
- Price: Offered at $985,000
- Living Space: 4848 sq. ft
- Beds: 5
- Baths: 4.5
- Lot Size: 12412 Sq. Ft.
Location
Contact

REALTOR®, Certified Luxury Home MS
M: 703.408.5068 | O: 703.518.8300 | greg.doherty@cbrealty.com
GregDohertyHomes.com






