About
Discover timeless charm and modern luxury in this stunning Vickery home, featuring a primary suite on the main level and a junior suite upstairs. Upon entry, you're greeted by a dining room with elegant tongue-and-groove planked walls and a striking cast concrete fireplace surround flanked with built-in cabinetry. The chef’s kitchen is a culinary dream, boasting a 36-inch Wolf gas range, sleek exhaust hood, soft-close cabinetry extending to the ceiling, quartz countertops, and a custom walk-in pantry with wood shelving for ample storage. The great room is a showstopper with its bricked walls and cozy fireplace, flowing effortlessly to a covered brick patio with soaring ceilings and a tranquil waterfall feature, creating a serene outdoor retreat perfect for lounging or dining. Upstairs, the junior suite offers a private haven complete with a built-in workspace, perfect for work or relaxation. Two additional bedrooms, each with en-suite baths, and a versatile media room or flex space provide endless possibilities for family and guests. Located just a short stroll from the vibrant Vickery Village, with its boutique shops and dining, this exceptional home combines classic elegance with modern amenities.
Gallery
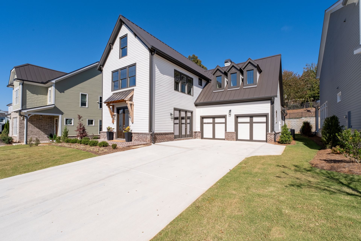
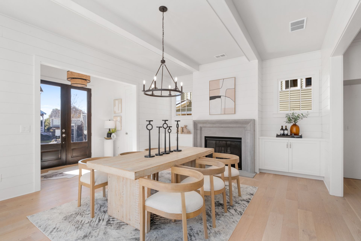
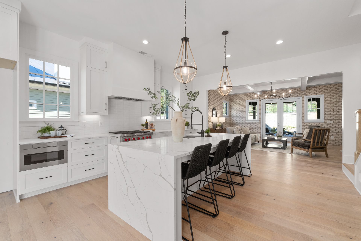
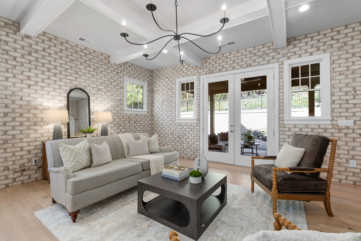
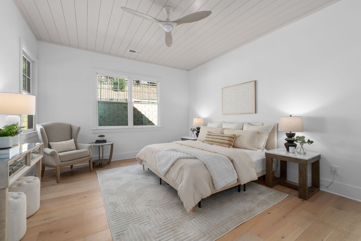
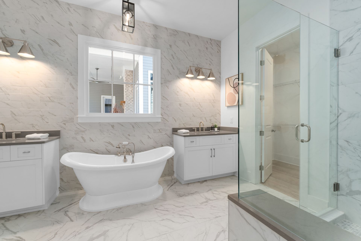
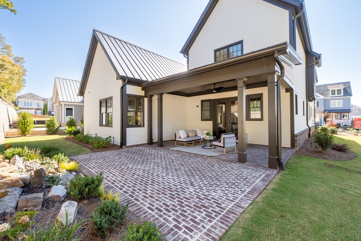
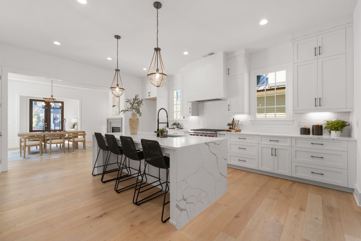
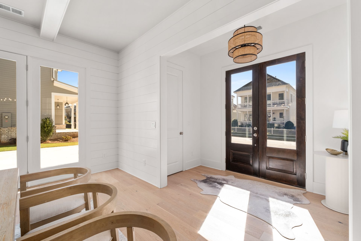
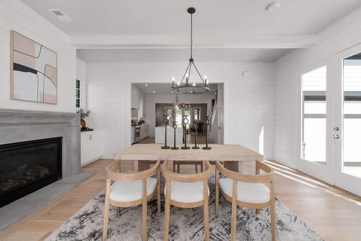
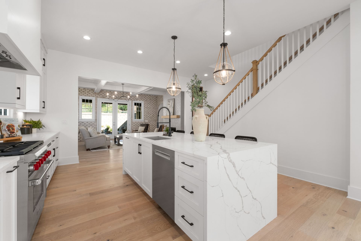
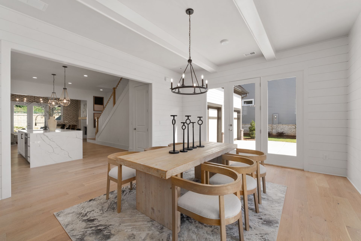
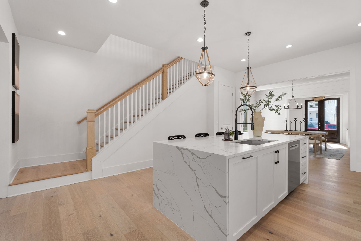
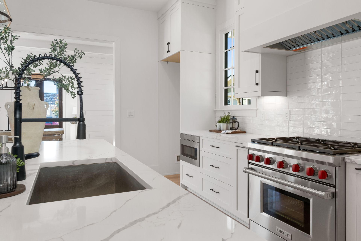
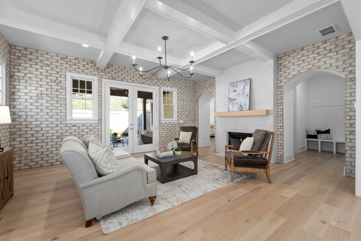
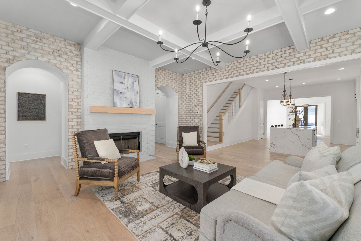
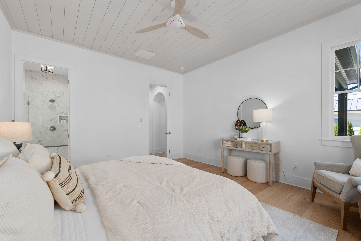
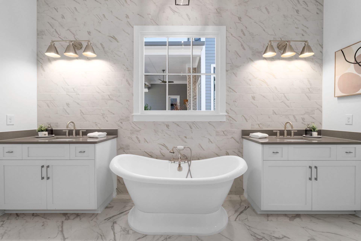
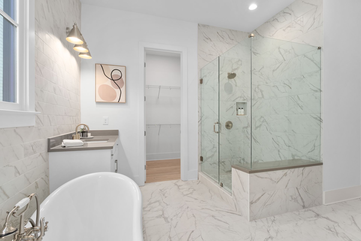
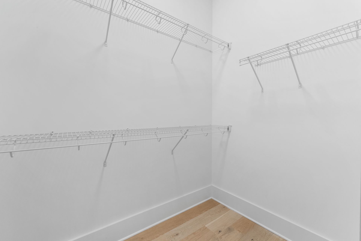
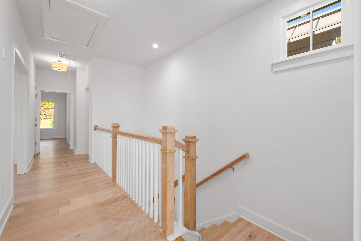
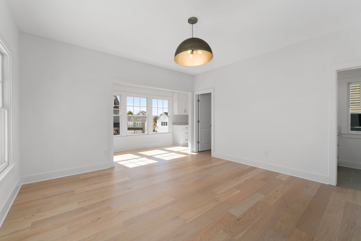
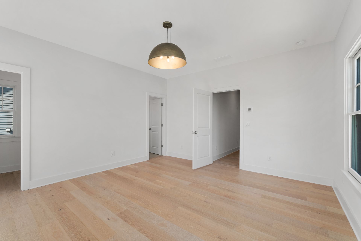
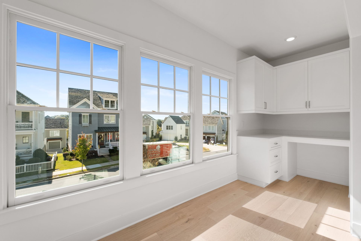
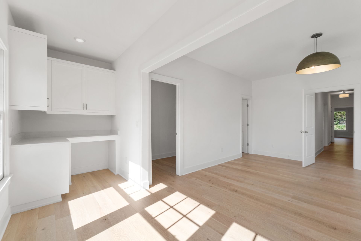
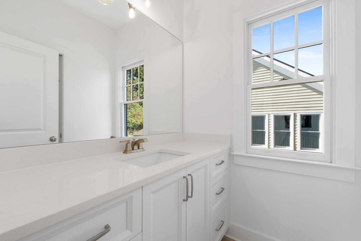
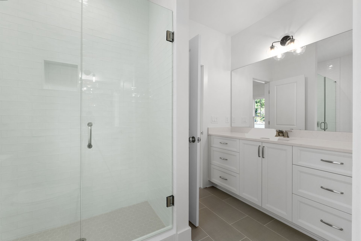
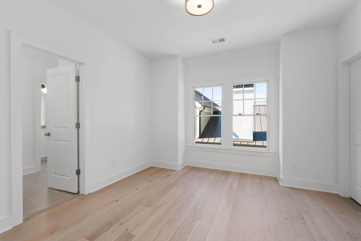
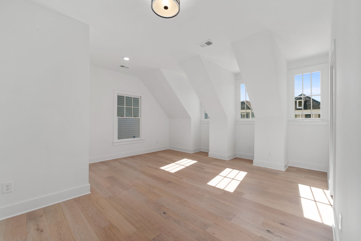
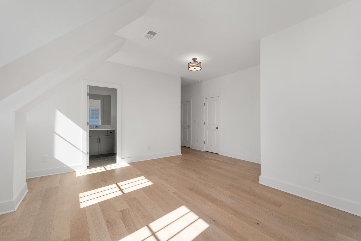
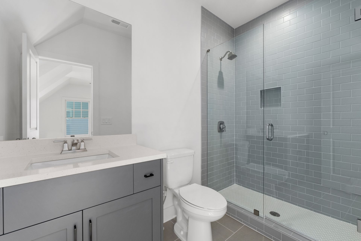
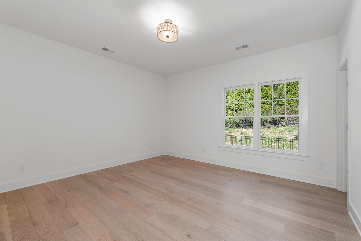
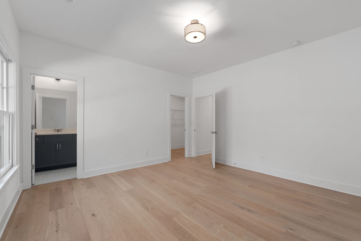
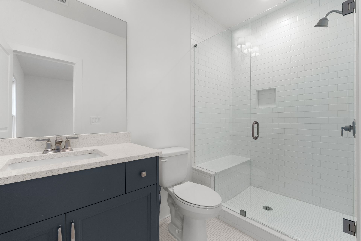
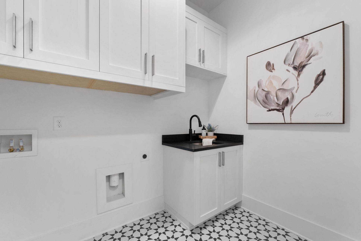
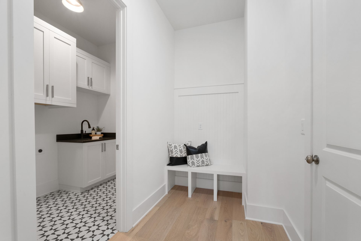
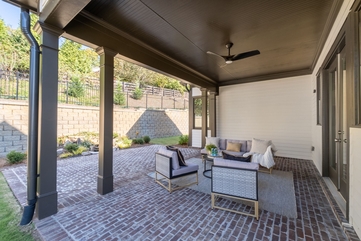
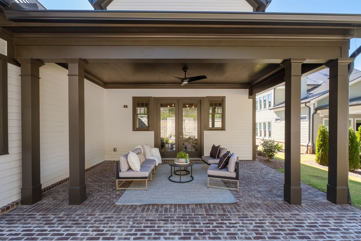
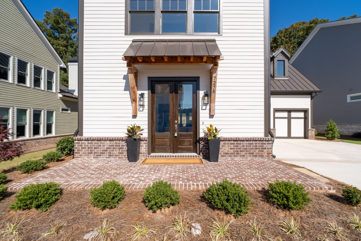
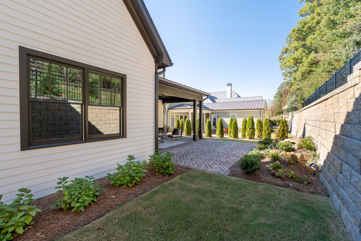
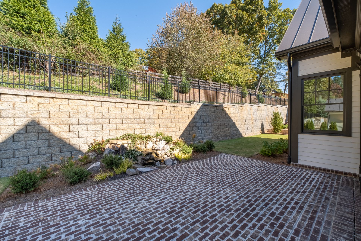
Overview
- Price: Price upon request
- Living Space: 3441 Sq. Ft.
- Beds: 4
- Baths: 4.5
Location
Contact

Tarran Craver
REALTOR®
M: 770.597.9118 | O: 770.993.9200 | tarran.craver@cbrealty.com
SellNorthAtlantaHomes.com
REALTOR®
M: 770.597.9118 | O: 770.993.9200 | tarran.craver@cbrealty.com
SellNorthAtlantaHomes.com






