About
A lovely condo in the well-maintained Oronoque Forest complex. The address is West Haven but it is on the line of New Haven’s Westville near route 34. Easy access to downtown New Haven, Yale and Highways. This is easy living. Enjoy the complex’s pool and tennis courts. This unit is a Prestwick Style, sits like a raised ranch but attached. This end unit lets in sunlight on three sides. The living space, after going up five carpeted stairs from the front door, offers an open space feel. Large open living/dining room with a wood-burning fireplace has subway neutral ceramic tile surround. There are large casement windows and a slider to the nice-sized wood deck. The kitchen is galley-style with white cabinetry and stainless steel appliances. The kitchenette area is cornered to view the garden areas and winter views of New Haven proper. The hallway leads to the guest half bath, a primary bedroom with a walk-in closet, a second bedroom or office with a full bath between the two. The lower level has a fully finished room to use to your liking for games, exercise or guest room as there are windows and a full bath in this space. The laundry is in the lower-level unfinished area with the well-maintained mechanicals. From the hallway is the walk-out to a two-car oversized garage with loads of storage. This unit is not lacking closets and storage. Livable as is or remodel to your liking. Priced accordingly.
Gallery
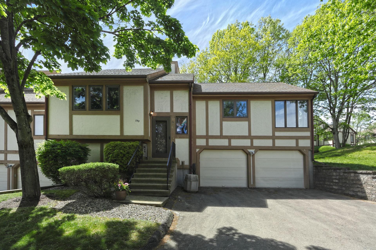
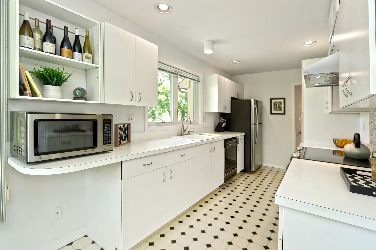
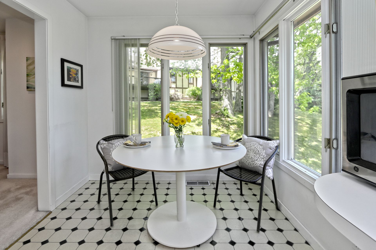
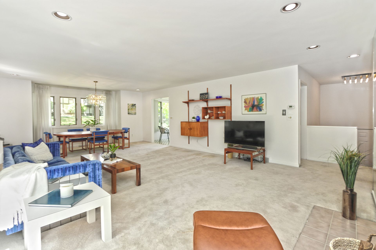
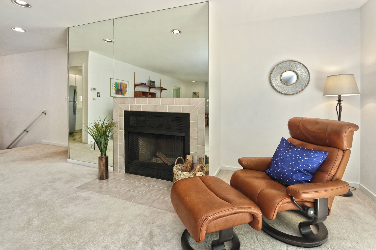
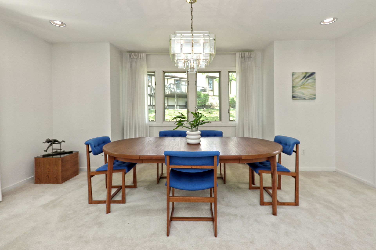
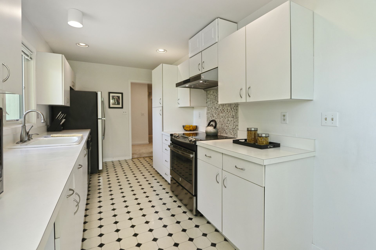
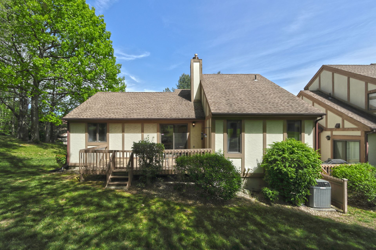
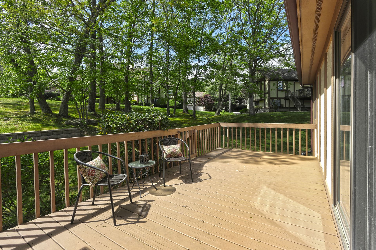
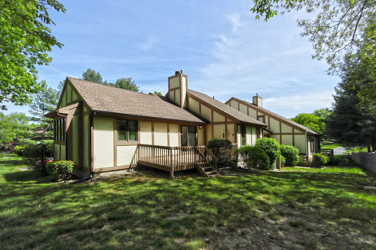
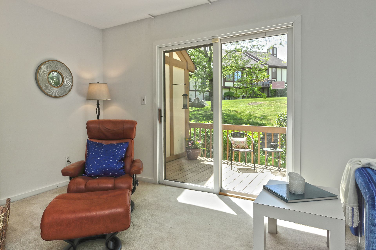
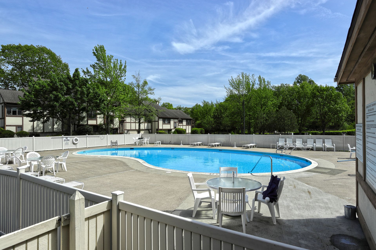
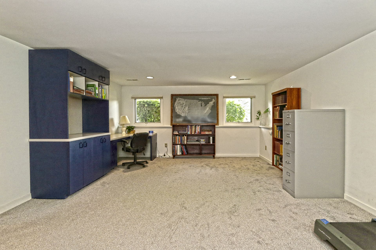
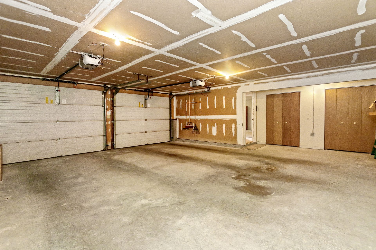
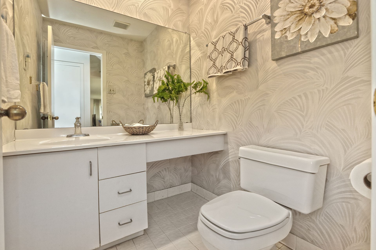
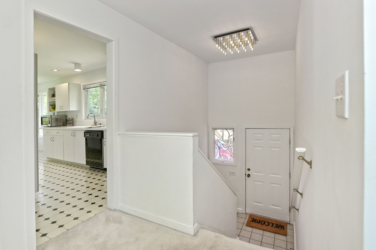
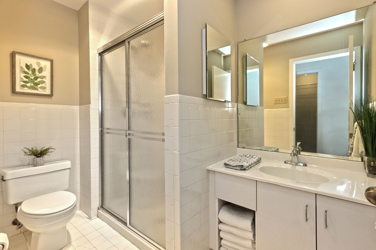
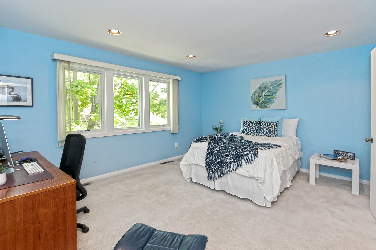
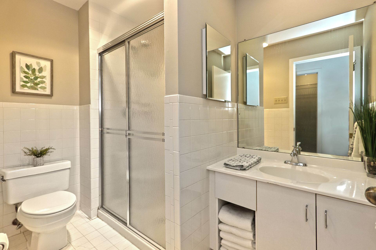
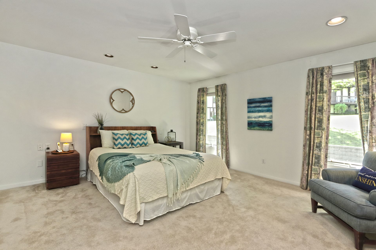
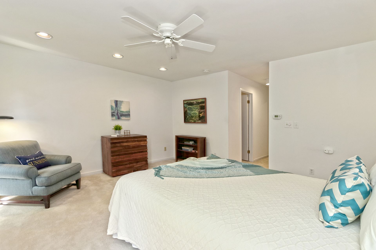
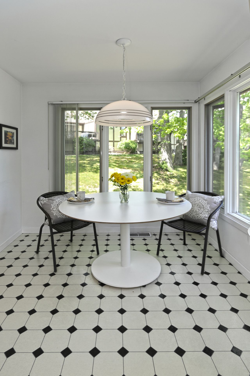
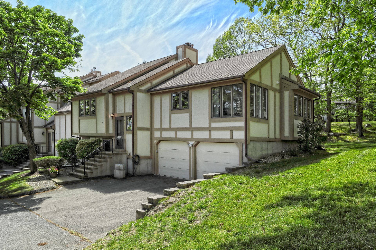
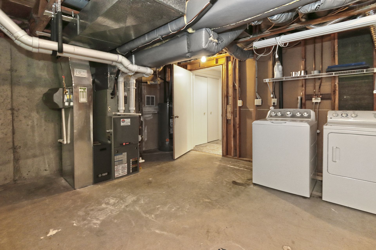
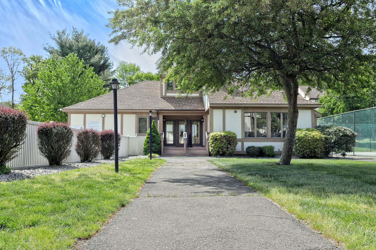
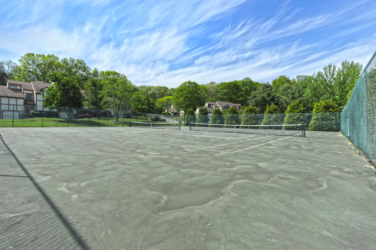
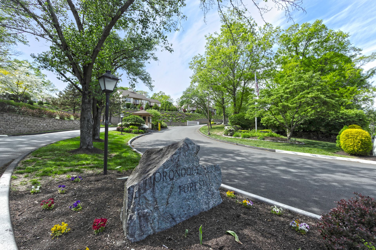
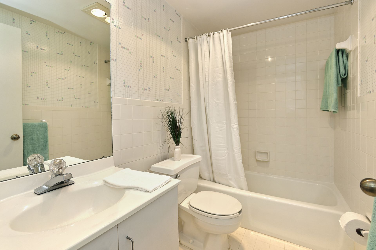
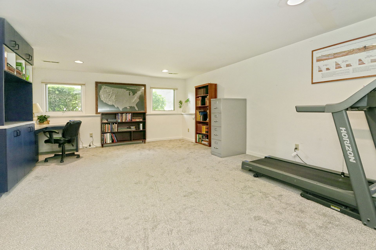
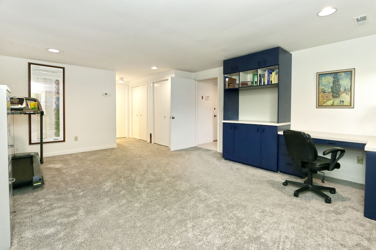
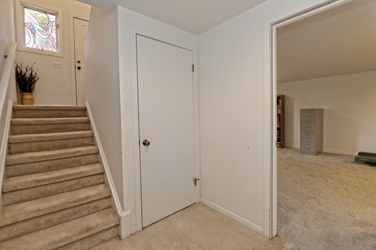
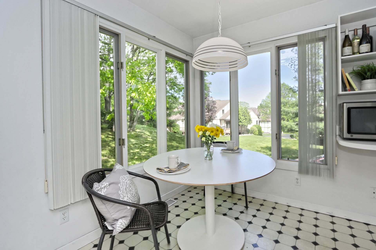
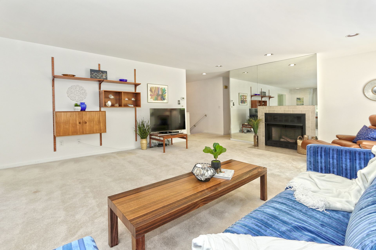
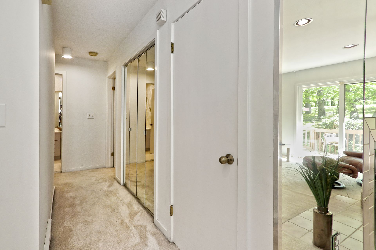
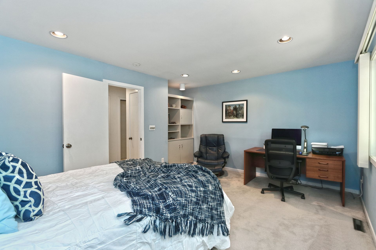
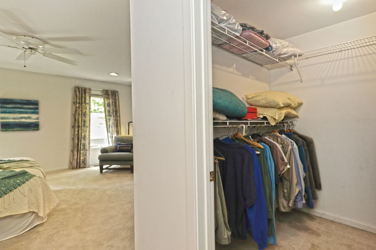
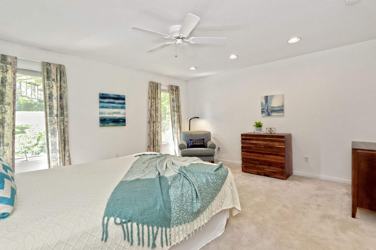
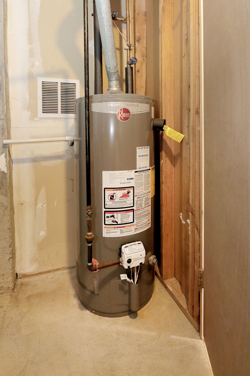
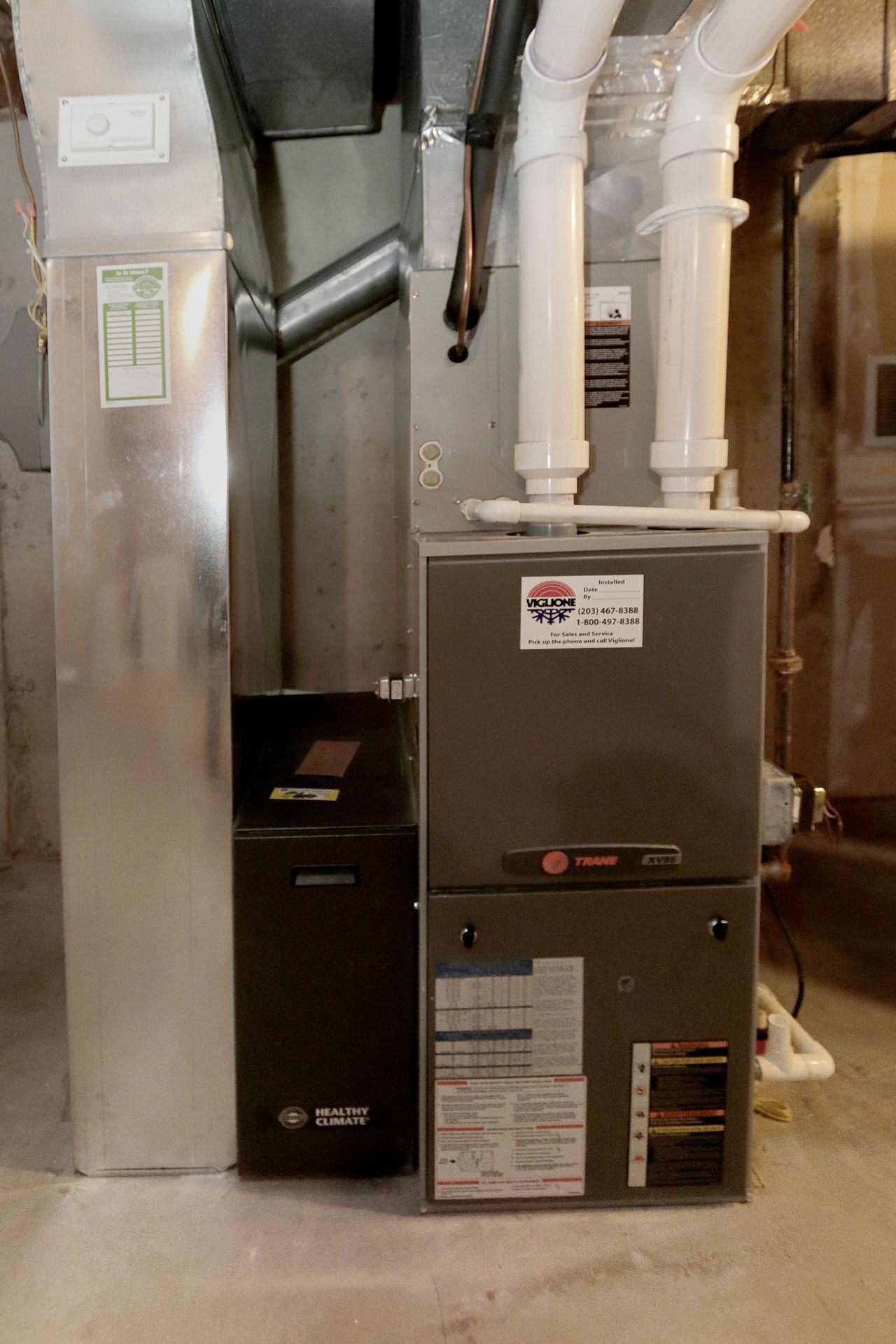
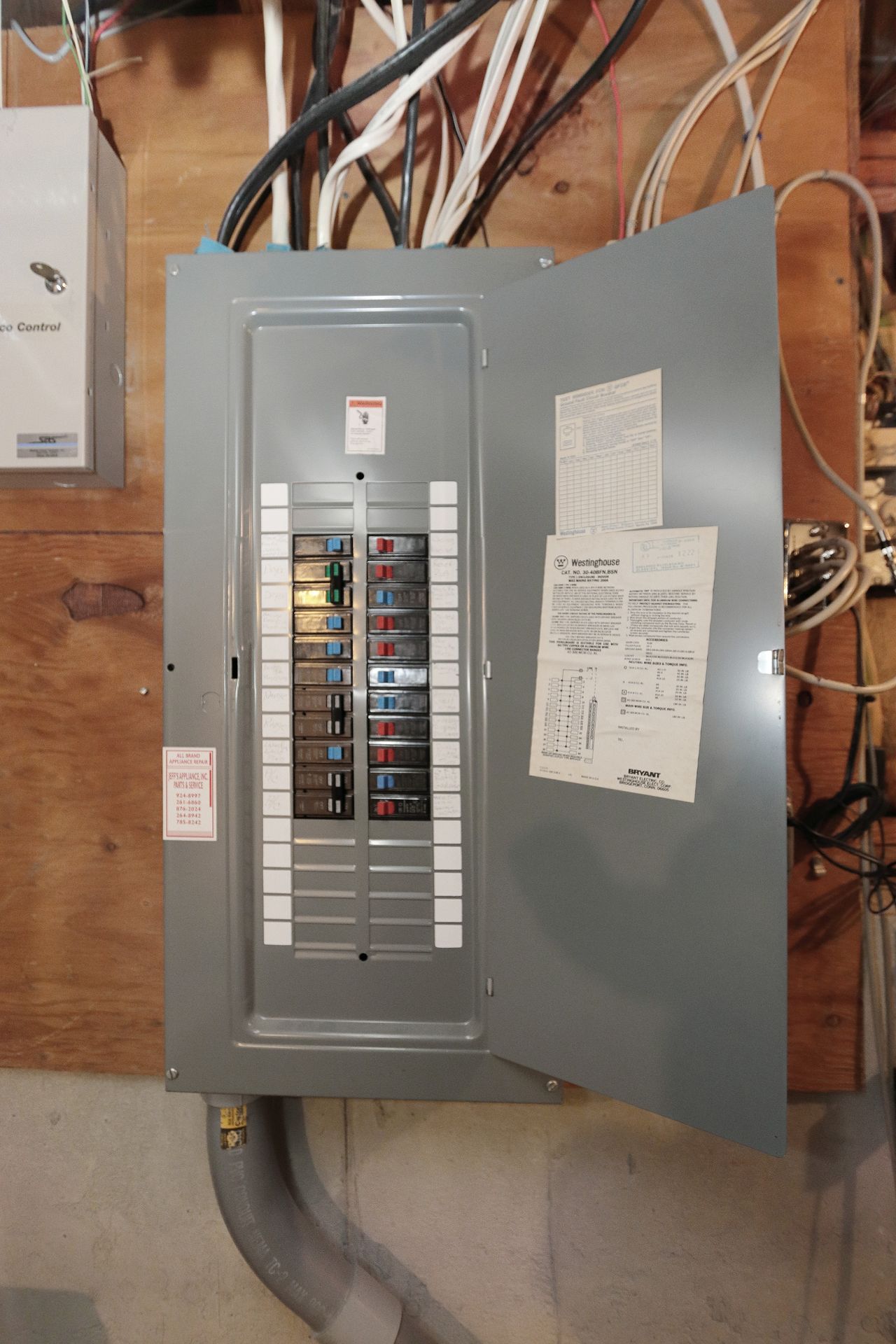
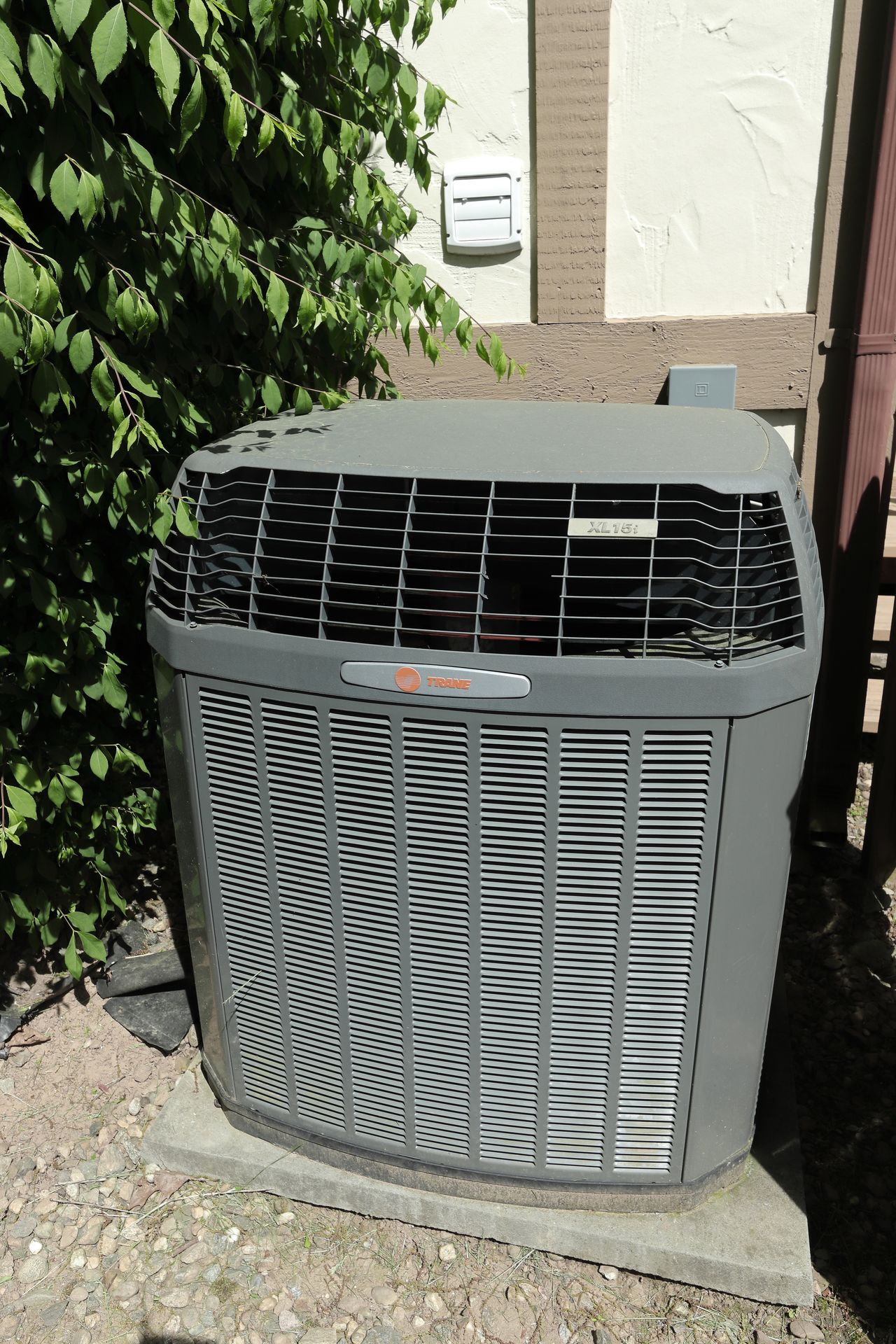
Overview
- Price: Offered at $325,000
- Living Space: 1417 Sq. Ft.
- Beds: 2
- Bathrooms: 3




