About
Rarely do you walk through a door and feel transported by a sense of tranquility and calm- that is just the feeling you will have upon entering 66 Aronia Lane in Central Novato. The open floor plan with soft-neutral tone plank flooring is highlighted by exquisite light fixtures and architecturally unique design elements. The chef's kitchen features crisp white cabinetry, quartz counters, GE appliances and marble back splash- it is simply sublime!
The spacious living room features a cozy fireplace with custom shiplap accents, tile and farm-style mantle with lovely flow to the rear patio backing to lush open land. A charming dining room offers the idyllic place for intimate family time, gathering with friends and entertaining with style! The powder room and laundry room create practicality and ease.
Upstairs, find 3 Roomy bedrooms including the primary suite with vaulted ceilings and views of the hillside. The remodeled baths, ample closet space and built-in storage complete this level. Over 1600 sq ft and immaculate modern sensibility - you will never want to leave!
The outdoor space is fully fenced and provides glorious dining al-fresco, relaxation on the patio and play for young and old on the putting green. Enjoy the privacy in your own sweet oasis.
With dual pane windows, AC, garage and extra assigned parking, this end unit townhome is an absolute HOME RUN!
Community amenities such as pool, tennis and groomed greenbelt areas expand your outdoor living and create an old fashion neighborhood feeling. Stroll to Trader Joes, Starbucks, and the quaint Old Town for cafes, bakeries, dining and boutiques!
Welcome Home to 66 Aronia Lane in the Fun and Thriving Town of Novato!
Gallery
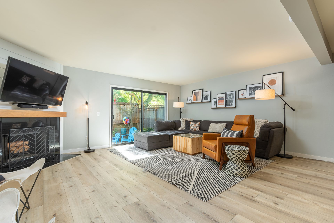
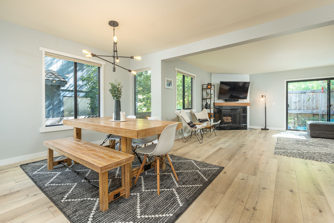
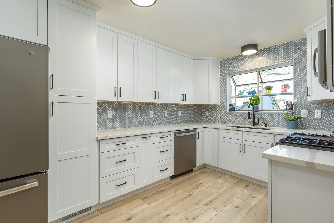
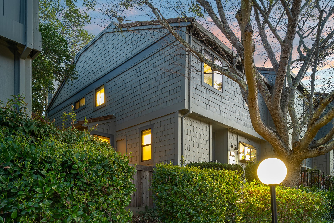
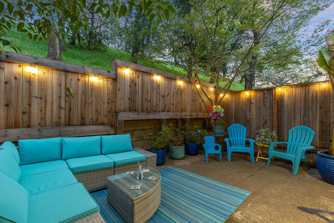
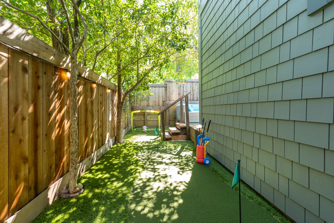
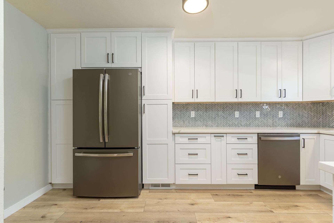
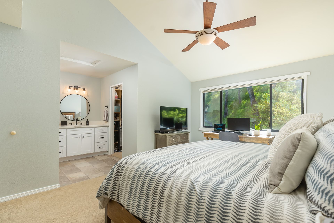
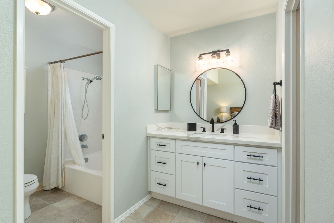
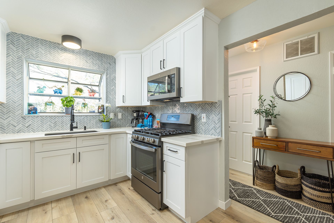
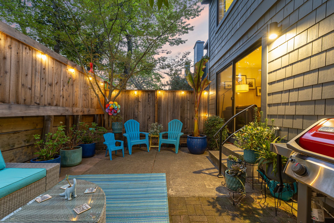
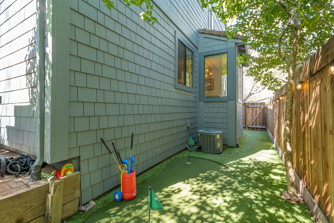
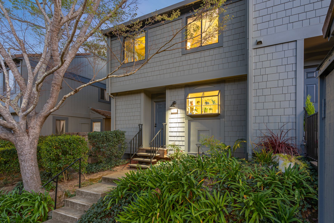
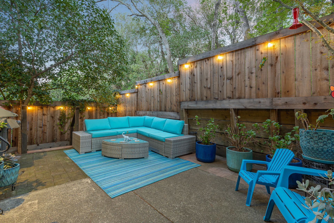
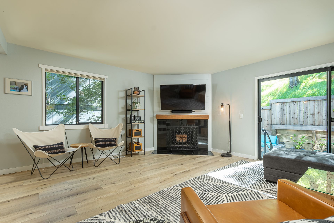
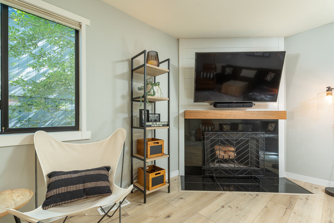
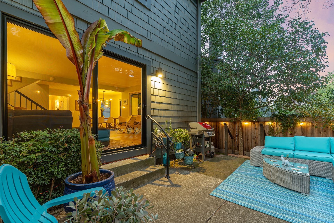
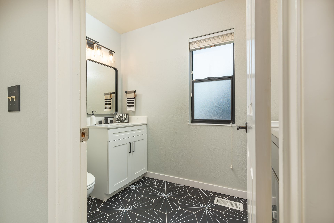
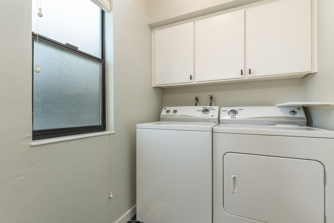
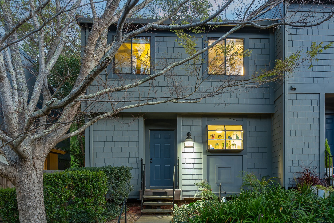
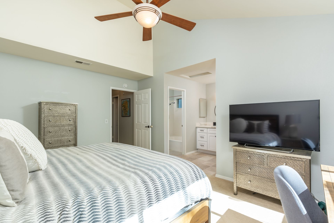
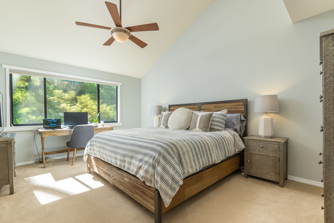
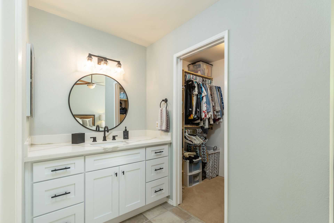
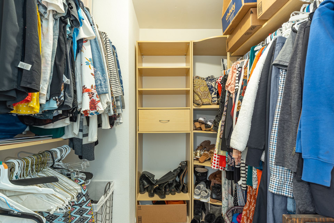
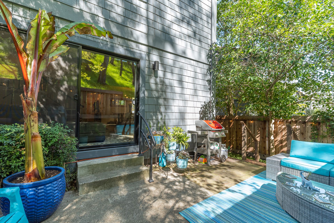
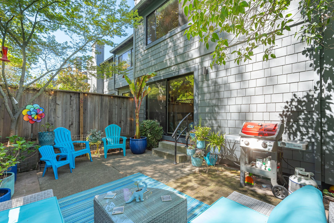
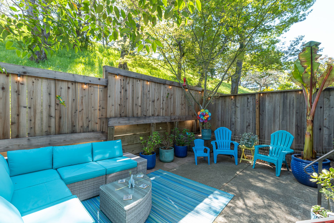
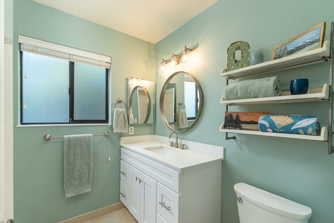
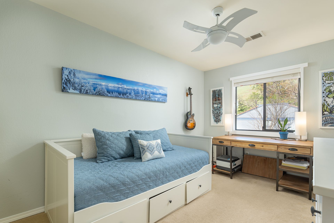
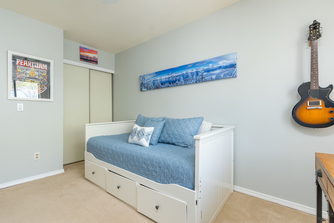
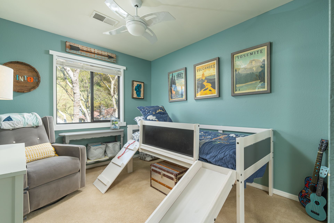
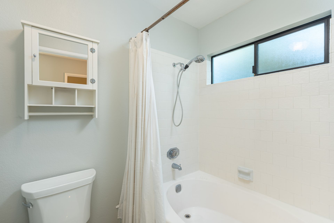
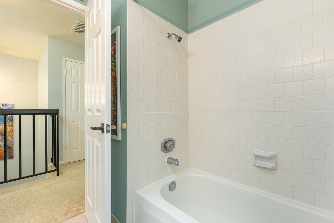
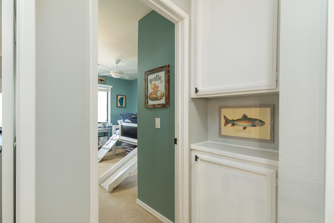
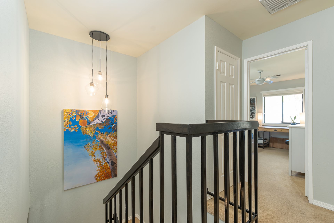
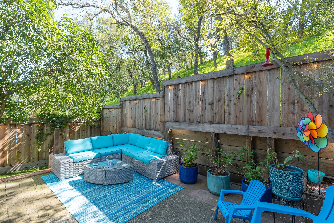
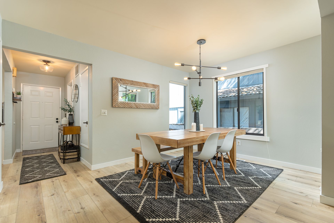
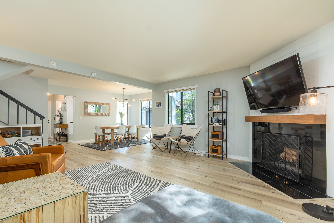
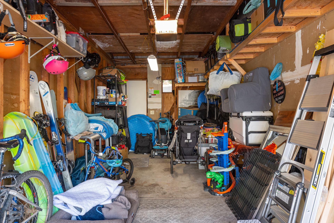
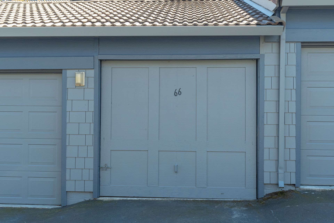
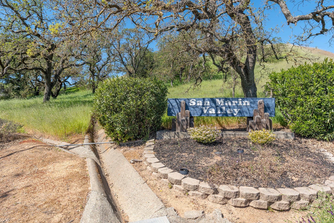
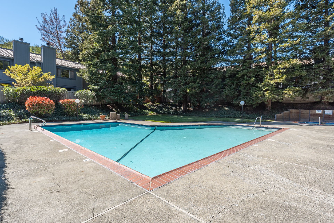
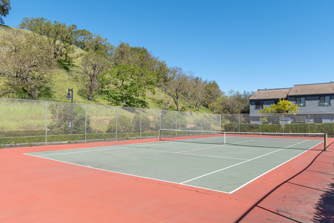
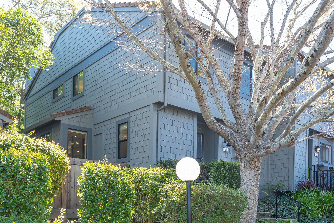
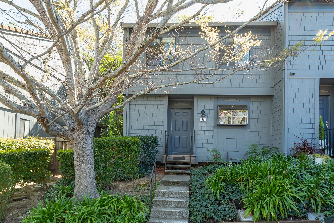
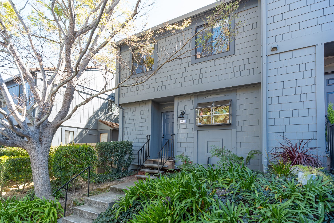
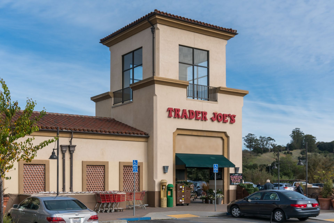

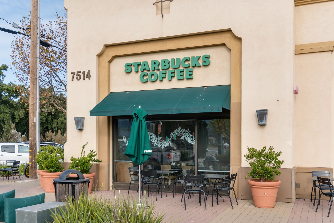
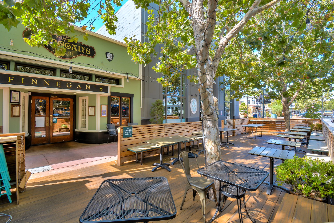
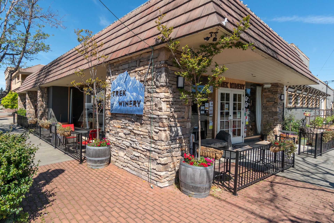
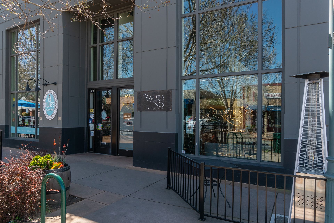
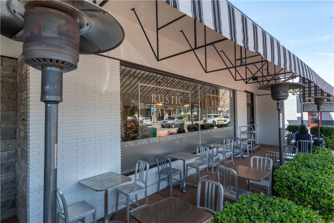
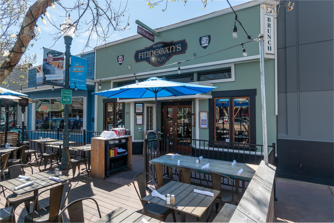
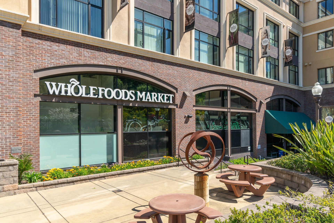
Overview
- Price: Offered at $865,000
- Living Space: 1612 Sq. Ft.
- Beds: 3
- Baths: 2.5
- Lot Size: 0.03 Acres






