About
This open concept floor plan is perfect for indoor outdoor living! Features include an open kitchen, dual paned windows, main suite wing w/ full bathroom & convenient access to spacious rear yard. Separate shed structure w/electrical for potential home office/storage. Newer roof, new sewer lateral, solar owned. Large covered pergola for year round enjoyment, room to play, host large gatherings, or just sit and relax in the private oasis! Don't miss the extra RV/vehicle space w/ gate access from Denlyn Street. Close proximity to freeway, Vintage Oaks shopping, and many conveniences! You won't want to miss this one!
Gallery
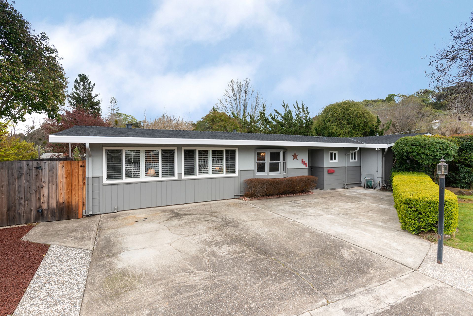
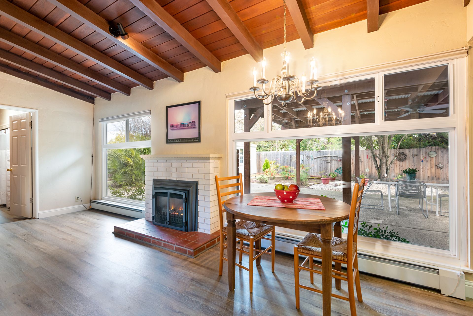
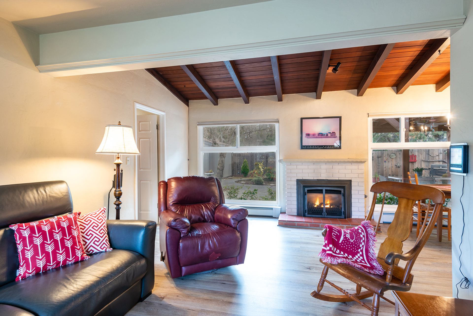
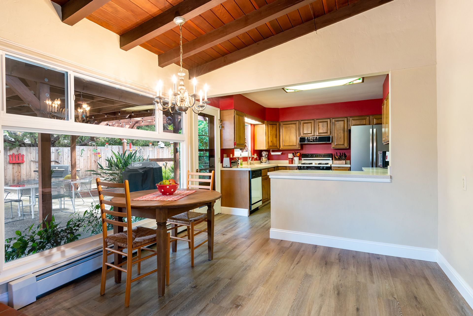
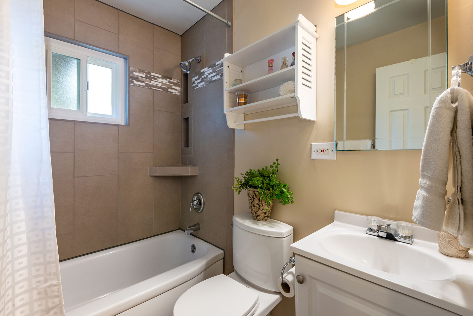
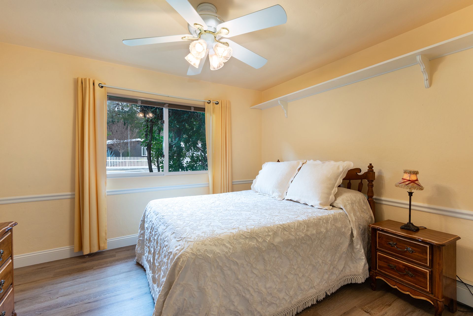
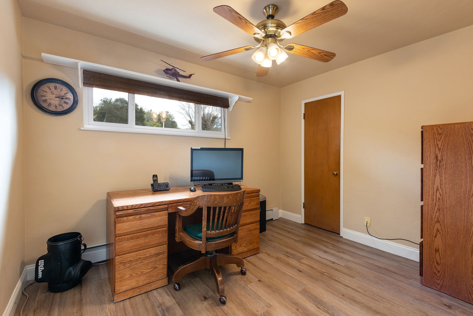
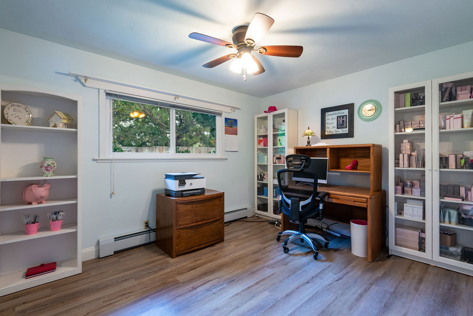
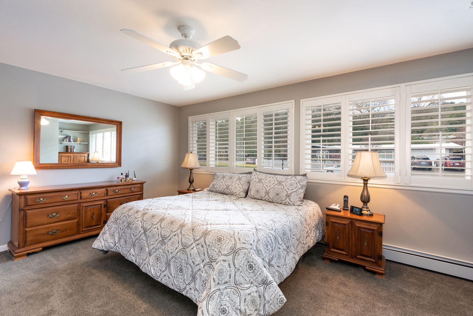
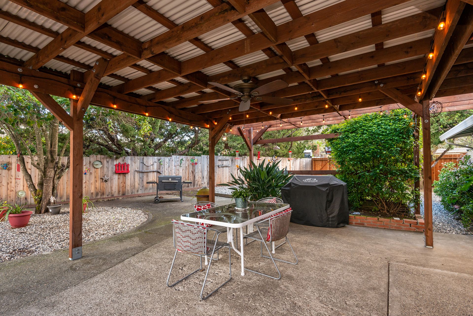
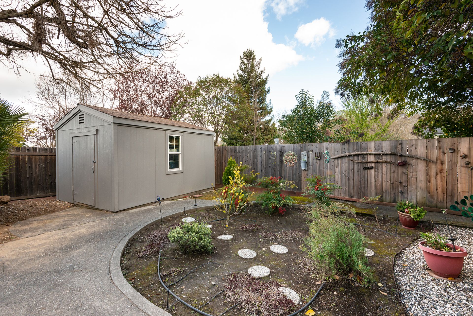
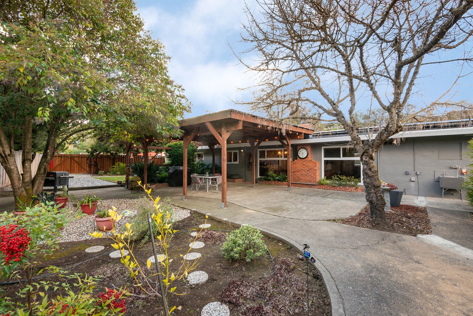
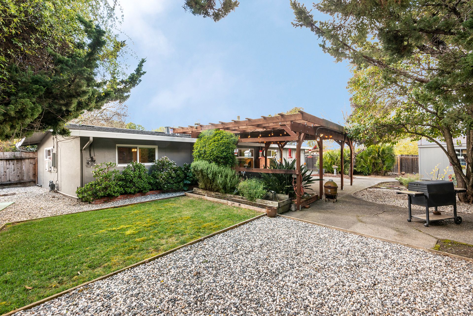
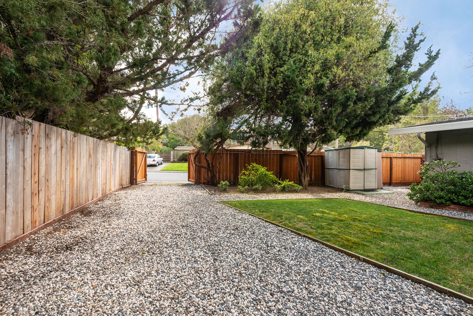
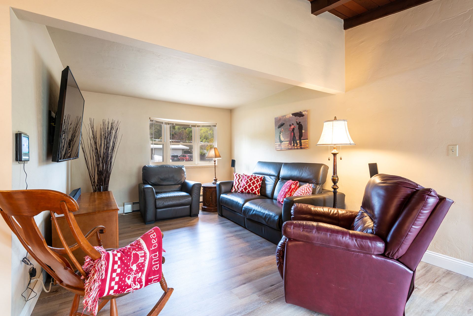
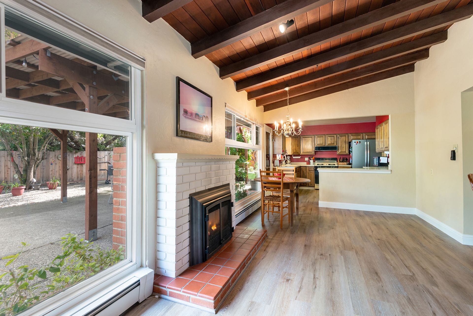
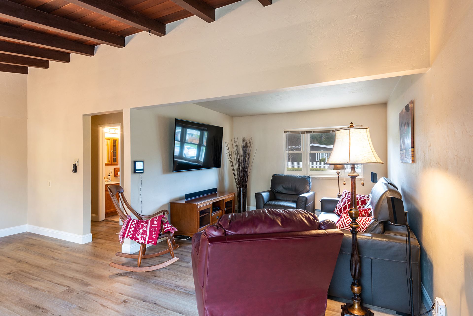
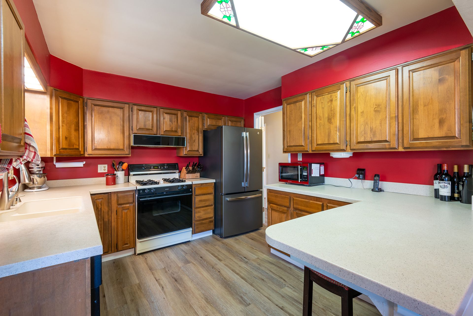
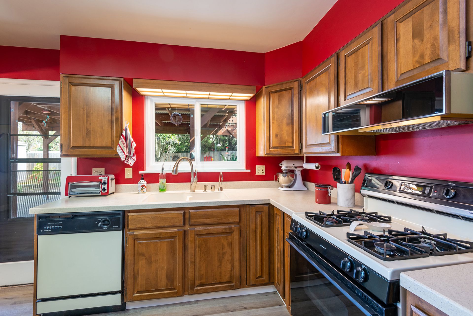
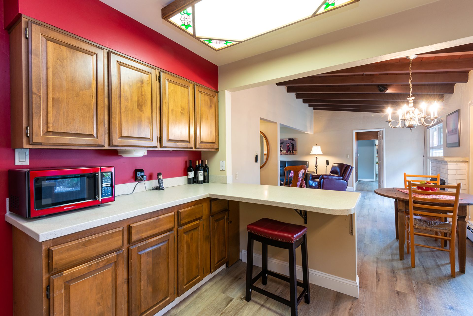
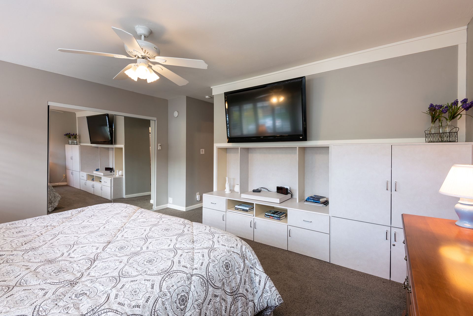
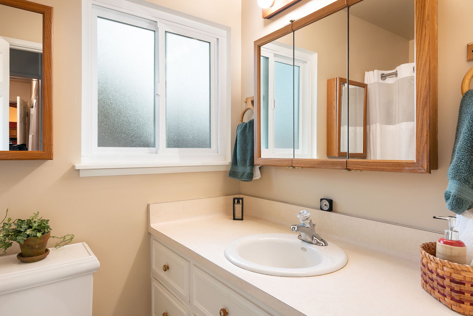
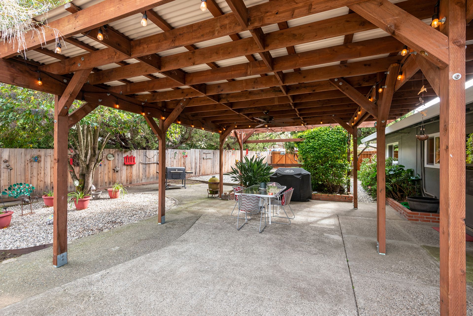
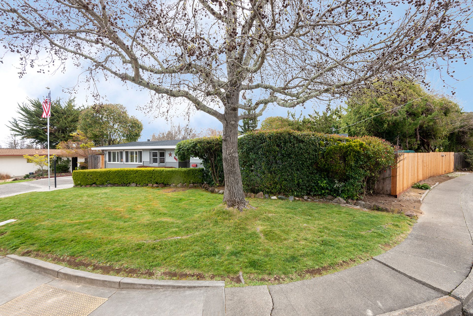
Overview
- Price: Offered at $895,000
- Living Space: 1572 sq. ft
- Bedrooms: 4
- Bathrooms: 3
- Lot Size: 9450 Sq. Ft.




