About
**Great investment opportunity! This property has had excellent rental history! Seller willing to negotiate interest rate buydown** Explore the charm of the Aspen floorplan built by Brightland Homes, located in the desirable Master-Planned, Resort-Style Community, Trailside Harmony. This beautifully designed, open concept floorplan features a chef inspired kitchen with granite countertops, oversized center island, gas range, extended kitchen with additional desk space. Upstairs offers an open loft space / additional living area, two spacious secondary bedrooms with shared bathroom, and primary suite with vaulted ceilings, private en-suite bathroom and walk-in closet. Unfinished basement with roughed-in plumbing for future expansion. Enjoy Colorado living at its best with amenities including pickleball courts, a swimming pool with water slides, splash pad, and miles of interconnected trails. Covered front and back porches provide a serene spot to relax and enjoy good company. Thoughtfully designed with function in mind, this home offers spacious front and back-entry closets, mud drop zone off the 2-car garage, and an upstairs laundry room with built-in cabinets. This home is full of bright natural light and attractive upgraded finishes throughout. Don't miss out on this wonderful home in a vibrant community!
Gallery
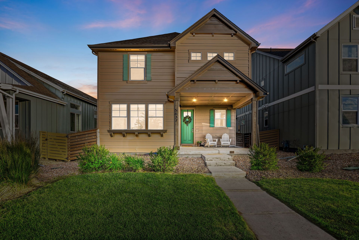
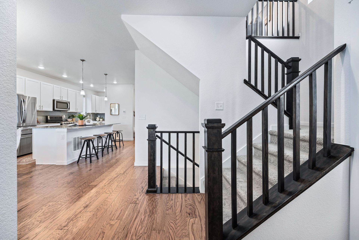
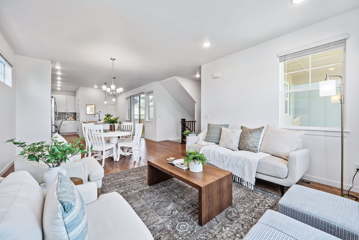
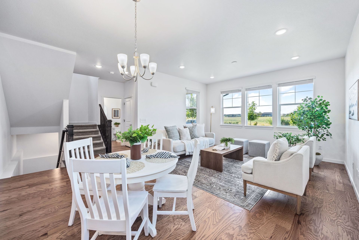
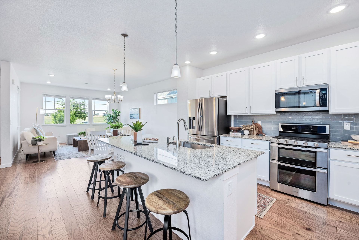
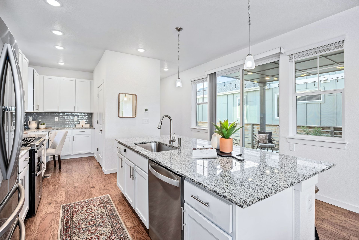
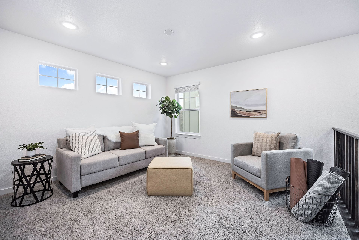
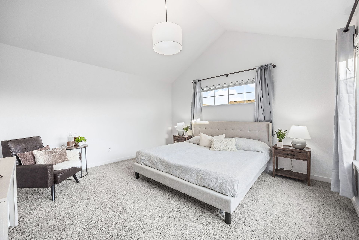
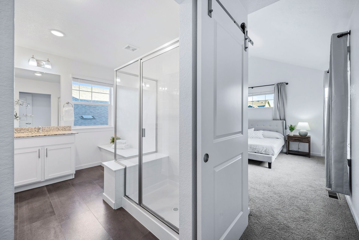
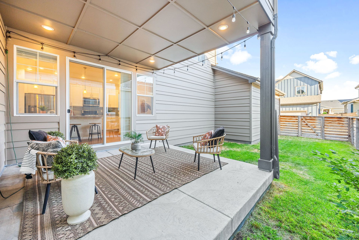
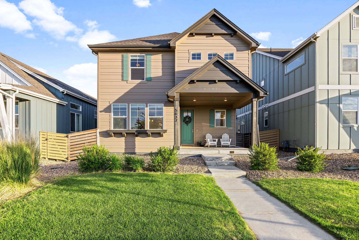
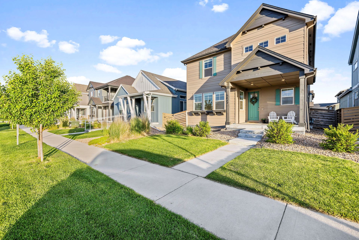
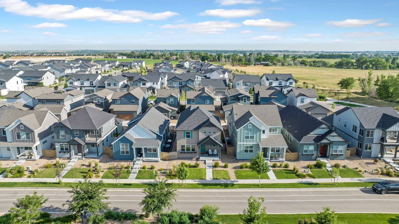
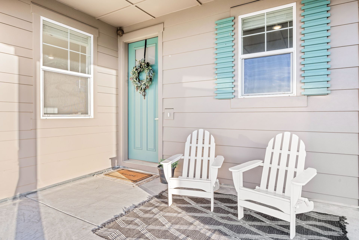
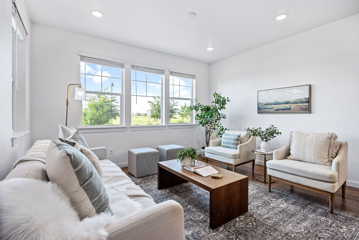
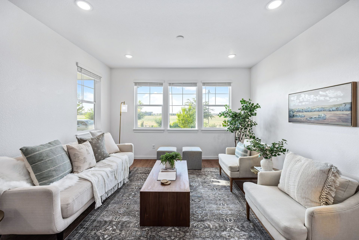
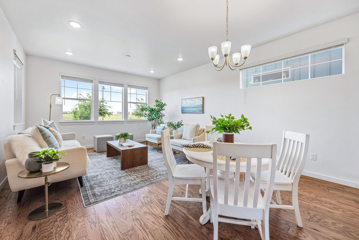
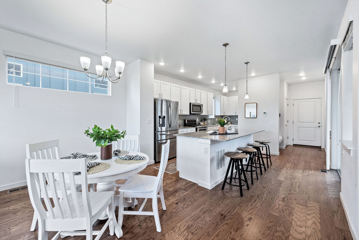
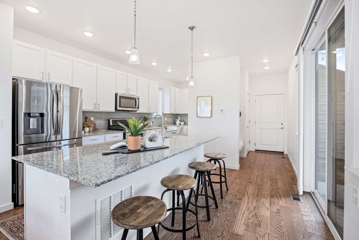
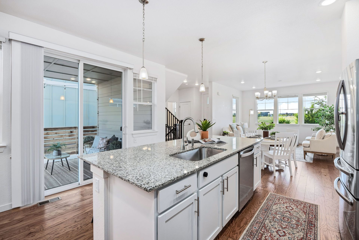
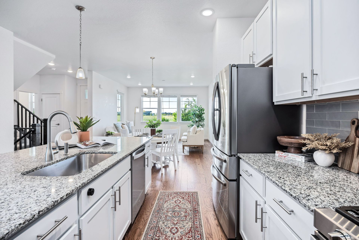
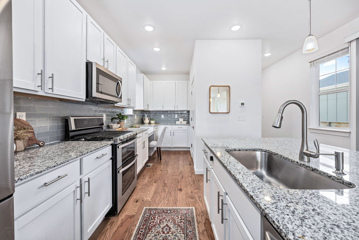
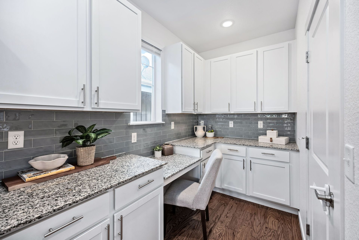
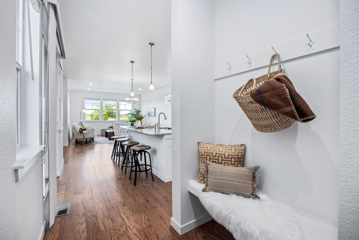
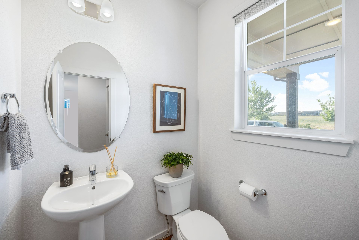
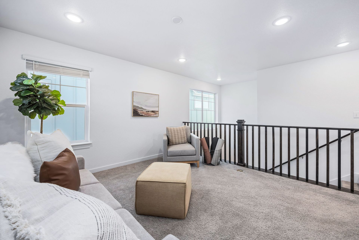
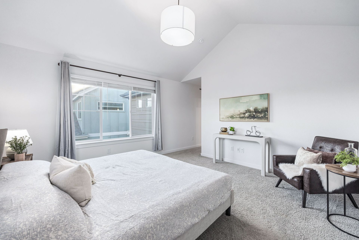
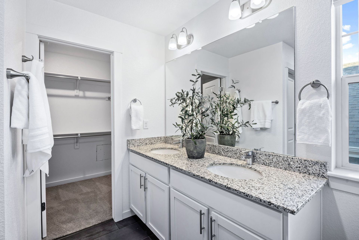
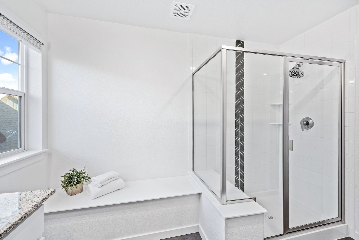
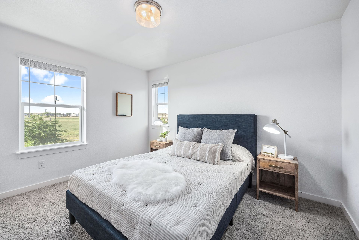
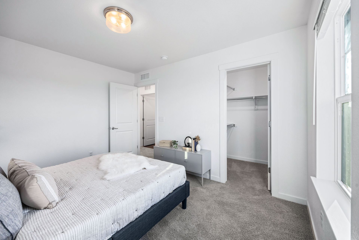
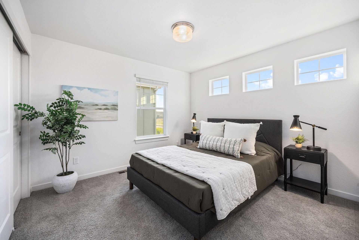
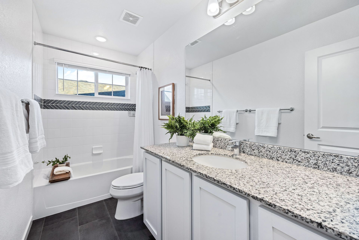
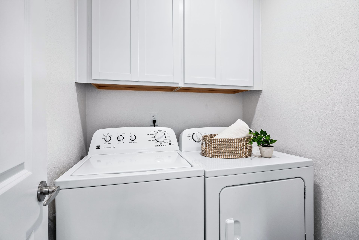
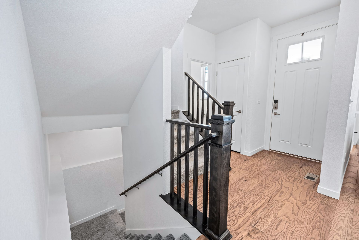
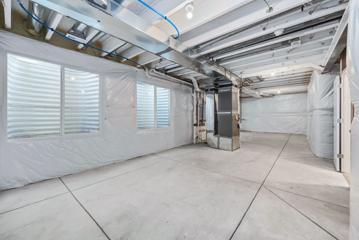
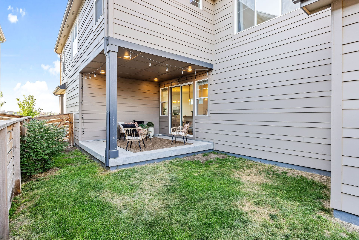
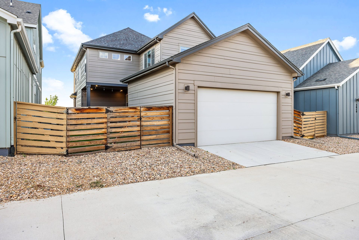
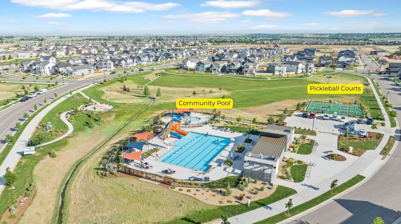
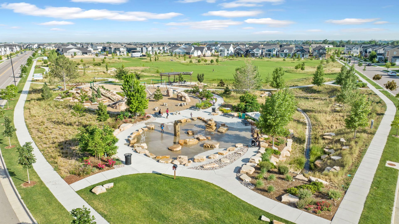
Overview
- Price: Offered at $565,000
- Living Space: 2596 Sq. Ft.
- Beds: 3
- Baths: 3







