About
Welcome to paradise in Sherman Oaks. This spacious 2,862 square foot home has 5 bedrooms, 3 bathrooms and has been remodeled with no expense spared.
There is a detached 1 bedroom with 1 bathroom bonus area that has an approximate 320 square feet and is perfect for your visiting guests.
Located on a sweeping corner lot, you will appreciate the curb appeal with lush colorful foliage, generous paver driveway, a custom front door with glass and picturesque front window.
As you enter the foyer you will be impressed with the cathedral vaulted ceiling, stunning chandelier and wood stairs with stainless steel rod rail to the 2 upstairs bedrooms.
As you walk down the hall you will notice the built-in shelves to showcase your prized collectables.
The living room has a french door to the back patio and wall of glass showcasing the spectacular backyard. Enjoy the cheerful open concept and watch the fire dance from the glass rocks in the ambient fireplace.
Entice your palette in the dining area featuring a chandelier with hanging glass bulbs and wall of glass that is conveniently located off the living room and kitchen.
The extensive galley kitchen is a chef’s dream with ample quartz countertops, wood cabinets with glass fronts, filtered water dispenser, 2 stainless steel sinks with goose neck faucets and pull out hoses. The stainless-steel appliances include a 5-burner gas stove, hood vent, dishwasher, microwave and refrigerator with ice and water dispenser. The full length and height glass backsplashes and mirror outlet covers will catch your eyes as they glisten from the lighting. Your favorite plants will enjoy the greenhouse window in front of the sink.
The laundry area in the kitchen is behind doors and includes a washer, dryer and built in shelves for storage.
The downstairs mini master has an en suite bathroom with wall hung vanity, walk in shower, frameless glass door, rain paddle shower head, handheld shower head and stone tile walls, bench and toiletry cove.
Bedroom 2 on the ground level has frosted glass closet doors, bench window and a french door to the backyard patio deck.
Bedroom 3 also on the ground level, has a double door closet and a window with views of the front yard. The hall bathroom has a wall hung vanity, tub, frameless glass door, paddle shower head, stone tiled walls and bench with 2 toiletry coves.
Upstairs you will be in awe by the grand master bedroom retreat with cathedral vaulted ceiling, loft with up lighting, her doubled deep walk in closet and his walk-in closet with frosted glass doors. The fireplace with black marble tile will enhance the romantic feel of the retreat. Step out the double french doors to the full-length balcony with stainless steel rods rail and enjoy the view of the inviting backyard.
Unwind in the en suite spa bathroom with claw feet porcelain tub, walk in shower with frameless glass door, rain paddle shower head, hand held shower head, stone tile walls with bench and toiletry cove. The dual sink vanity with quartz counter top, fogless LED digital mirror and glass backsplash allows plenty of space to get ready.
Bedroom 5 upstairs off the master bedroom would be perfect as an office or nursery and has a french door to the full length balcony.
The detached 1 bedroom and 1 full bathroom bonus area has an office cubby, projector with screen, Fujitsu split AC with heating system and tankless water heater.
The backyard is the piece de resistance. A true Zen oasis to rejuvenate and transcend yourself. The plethora of colorful and mature plantings on drip system make you feel like you are on a tropical island of your dreams. The melodic sound of the birds, the waterfall and koi pond add tremendously to the splendor of this oasis. The winding paver walking paths with river rock and Arizona flagstone steps guide you as you meander through the garden. Enjoy fruit salads from the navel orange, mandarin orange, lemon, red plum and avocado trees while relaxing in the spa or lounging on the Cali Bamboo covered deck. Imagine basking in your forever vacation home every day while counting your blessings.
The side yard with alley access has a storage area with shelves and electricity that is perfect to hide the tools.
Additional features include newer copper plumbing, dual zone AC, furnace, ducting, Noritz tankless water heaters, ABS sewer pipes, gas line to BBQ, 200 and 100 amp panels, smooth ceilings, LED recessed lights, wood floors throughout, tile floors in bathrooms, windows, silver fixtures, hardware, knobs, hinges and exterior retractable window shutters.
Close to desirable private and public schools, shopping, Ventura Blvd, parks, the studios, the city, 101 and 405 freeways.
Offered at $2,250,000.
Gallery
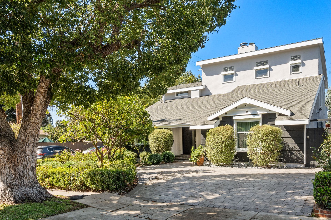
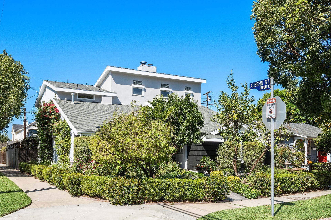
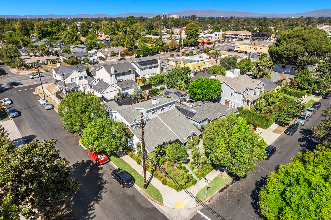
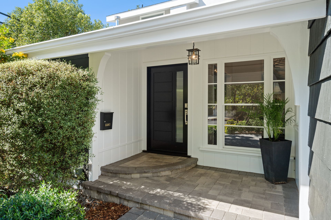
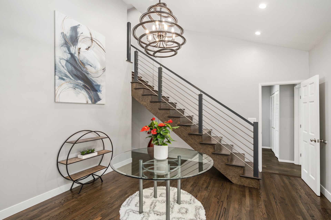
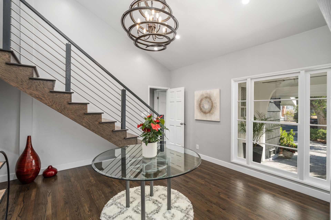
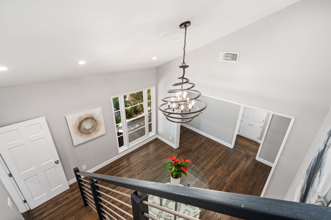
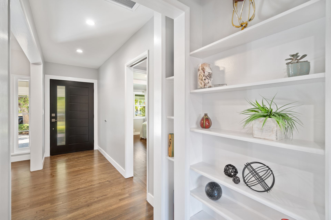
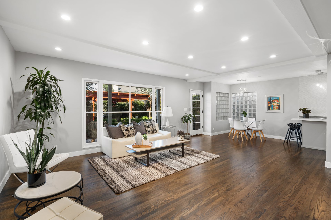
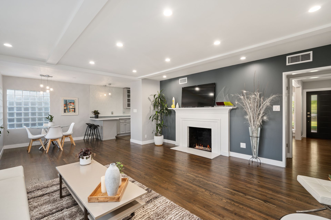
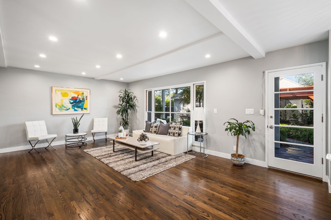
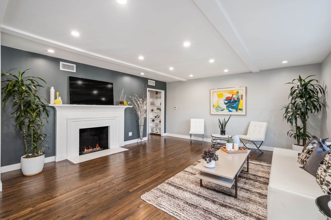
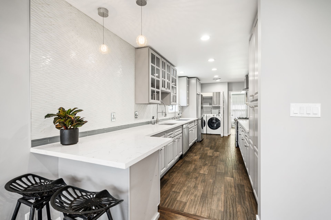
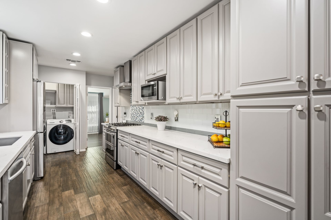
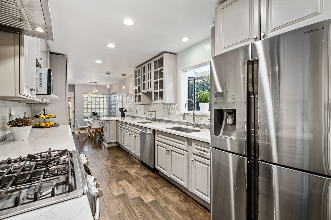
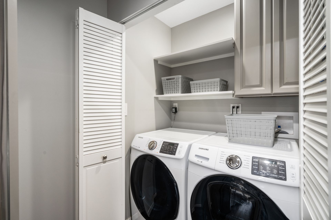
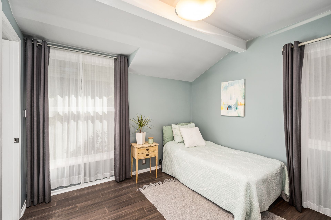
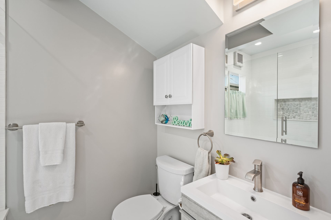
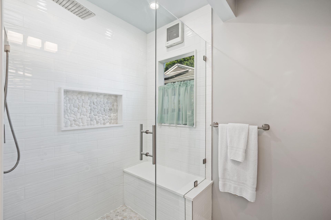
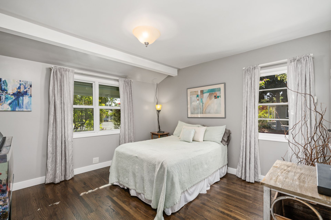
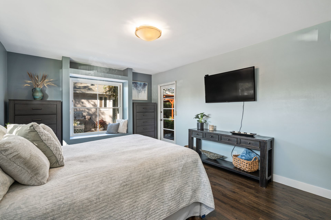
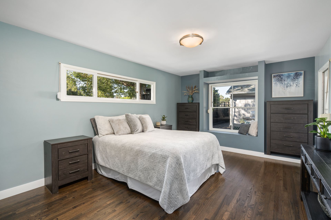
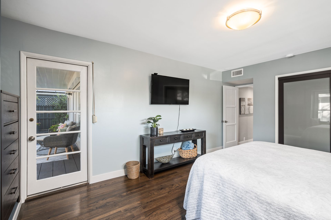
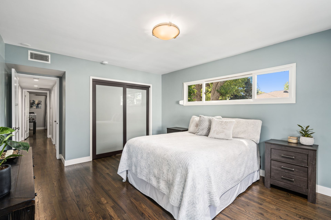
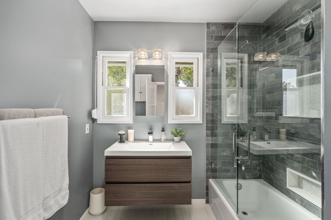
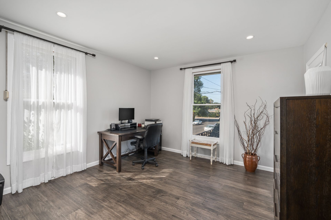
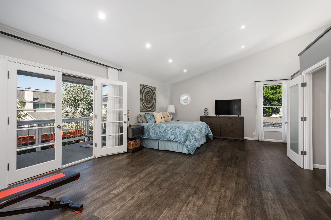
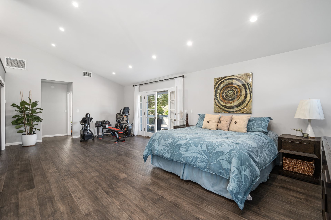
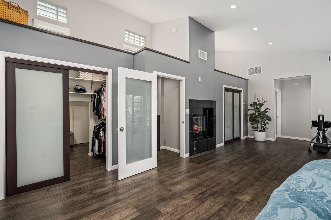
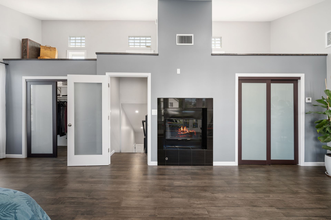
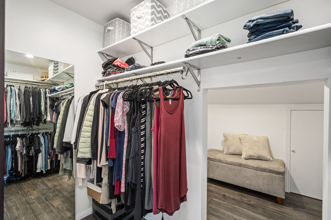
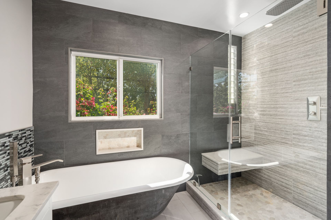
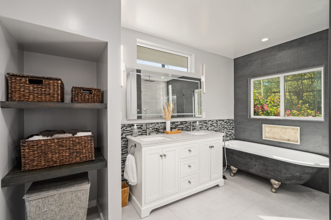
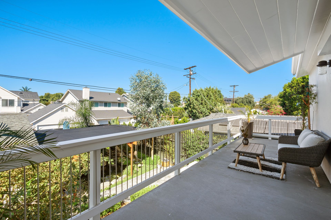
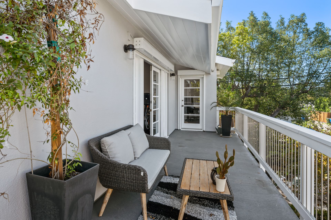
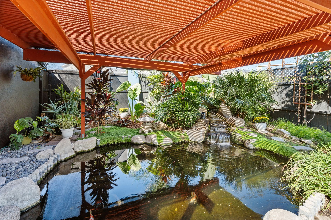
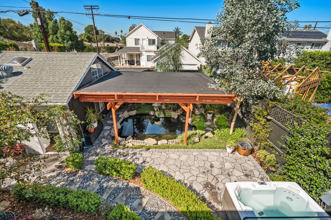
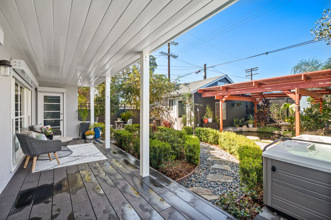
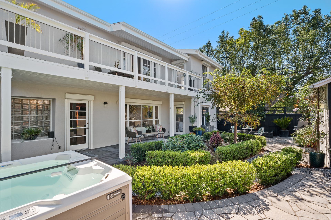
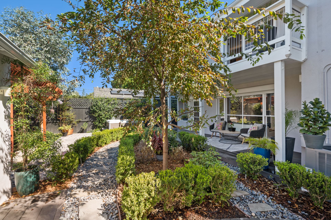
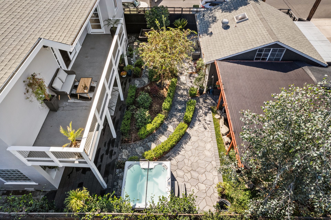
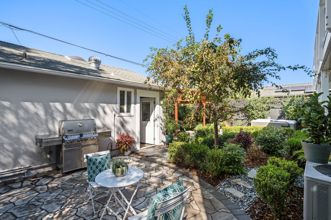
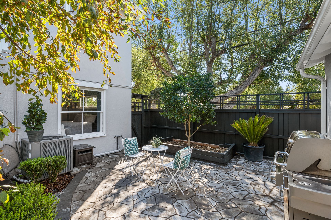
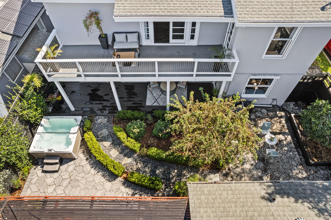
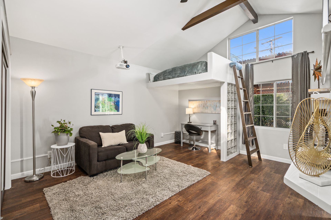
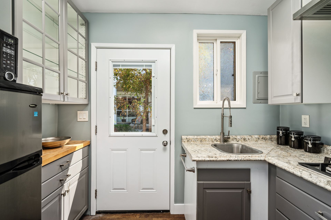
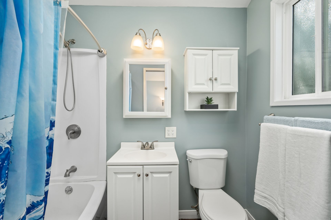
Overview
- Price: Price upon request
- Living Space: 3182 Sq. Ft.
- Bedrooms: 6
- Bathrooms: 4
- Lot Size: 5993 Sq. Ft.
Location
Contact

Licensed CA Broker, GRI, CRS, SRES
D: 818.219.2290 | Donna@DonnaSchrank.com
DonnaSchrank.com
CalRE #01215249





