About
This exceptional newly constructed, custom modern farmhouse located in the heart of Sonoma County with 3,300+/- square feet of single level living space, is set on 1.2+/- tranquil acres and breathtaking views of city lights and hills beyond. Blending architectural integrity with excellent craftsmanship, this stunning home has 3 bedrooms plus an office, 3 full baths and 2 half baths, and is elegantly appointed with extensive use of wide plank wood flooring and wired for audio in much of the home. The open-concept interior with a temperature controlled wine display showcase, opens to the rear patio, pool/spa and covered terrace through 10 ft. high disappearing moving glass doors from the great room. The dining area is open to a gourmet kitchen with quartz center island. The primary suite has 2 walk-in closets and direct access to the terrace which takes full advantage of the views. Exterior entertaining includes an outdoor kitchen with built-in grill, pool bath and outdoor shower. This distinctive custom home is in the heart of wine country with close proximity to wineries, fine dining and the Sonoma County Airport.
Newly built in 2023
Single level home set on 1.2+/- acres with expansive views
Exterior cedar wood and stone with covered entry
Wide plank hardwood flooring throughout most of the home
Approx. 3,313 square feet of living space
3 bedrooms plus office, 3 full baths, 2 half baths
Open floor plan designed for comfort and convenience with great room featuring a gas fireplace set in a floor to ceiling accent wall, 10 foot tall disappearing pocket glass patio doors to the view terrace, 12 foot vaulted ceiling, and wired for audio with built-in speakers
Temperature controlled wine display showcase
Kitchen features quartz center island with breakfast seating, Monogram 6 burner gas range with griddle, double ovens, dishwasher, microwave drawer, built-in refrigerator/freezer, pot filler faucet, hood over range, soft close Alder wood cabinets, walk-in pantry
Home office
Primary suite with sliders to rear view deck, 2-walk in closets, wired for audio with built-in speakers
Primary bath includes dual sinks with quartz counters, soaking tub with views, large shower stall with shower head and handheld wand
Laundry room with cabinetry and sink provides direct access to the outdoors
Covered view terrace with ceiling fan and decorative concrete surrounds the saltwater pool/spa, an outdoor kitchen is complete with Summerset grill, refrigerator and sink
Grounds include lawn area, freshly landscaped garden
3-car attached garage with auto openers
Central heating and air conditioning systems, propane, tankless water heater
Water district, septic system, fire suppression system
Gallery
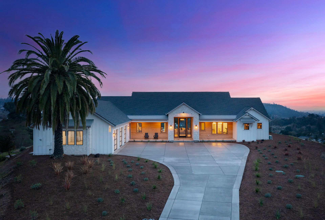
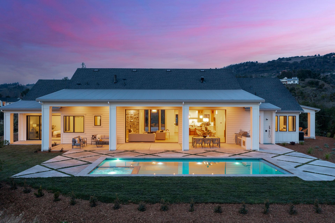
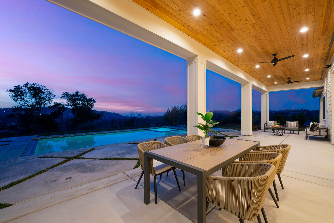
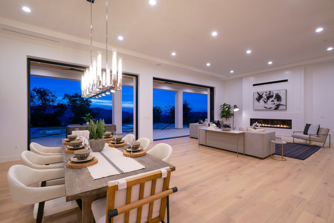
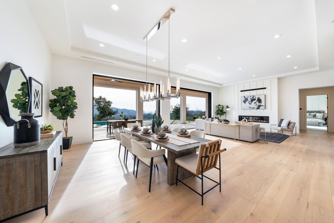
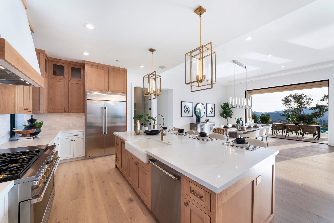
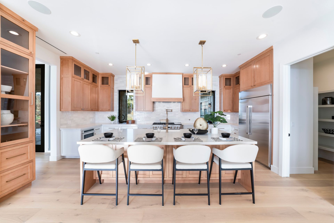
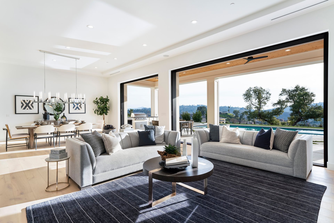
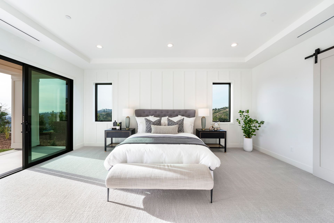
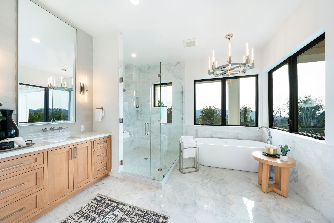
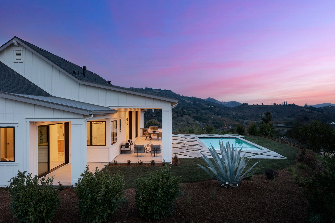
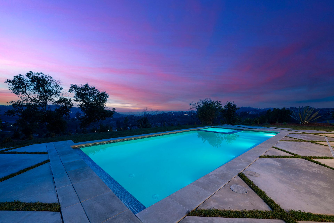
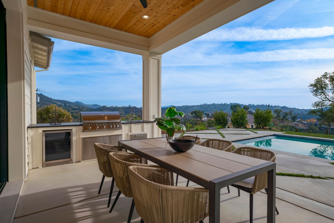
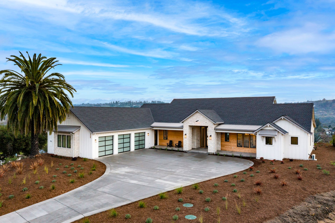
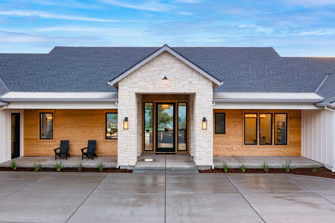
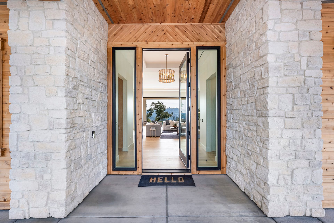
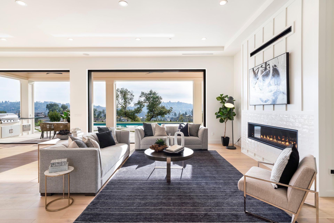
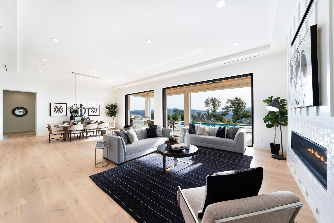
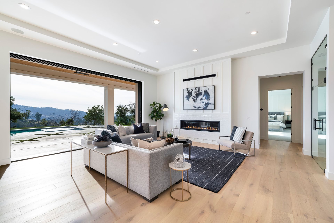
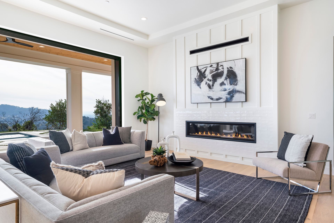
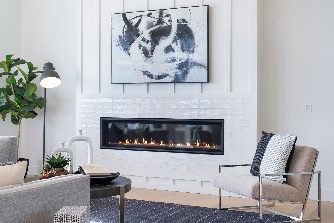
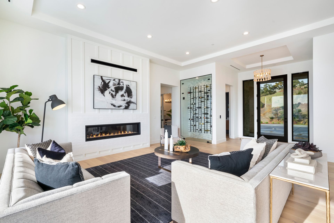
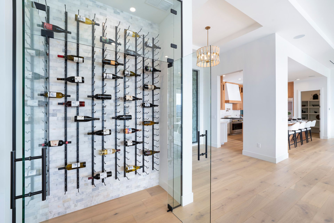
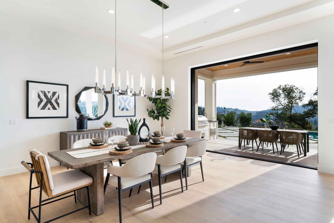
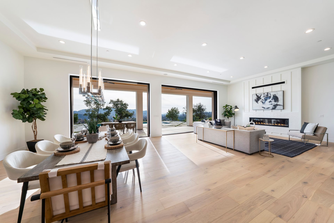
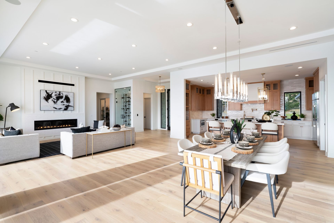
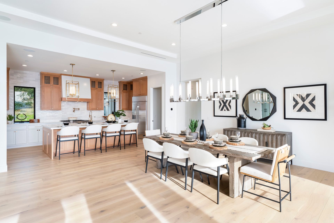
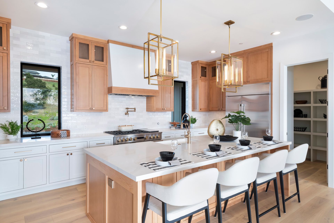
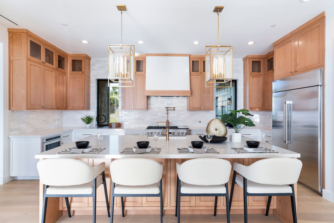
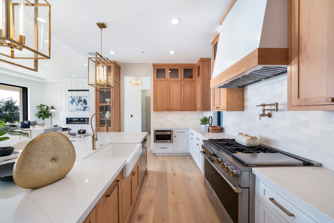
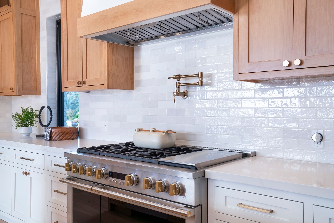
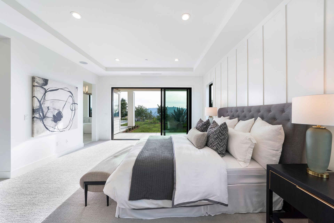
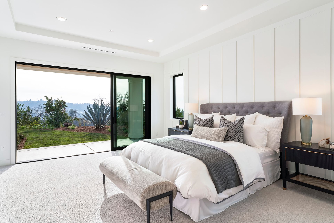
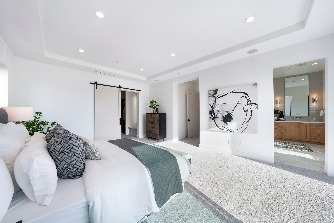
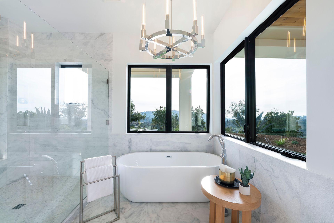
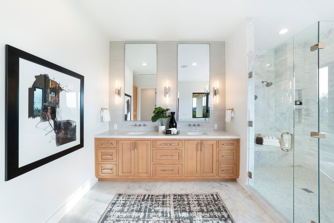
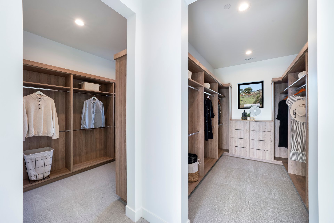
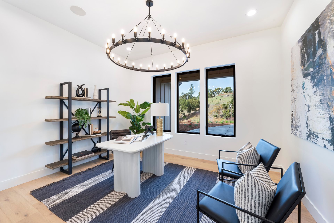
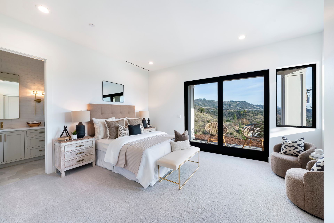
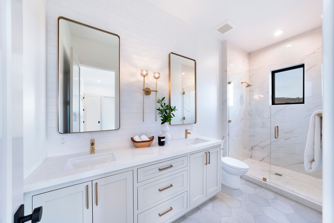
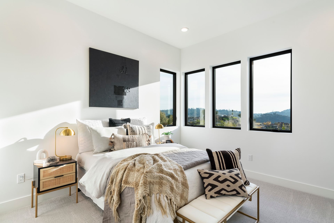
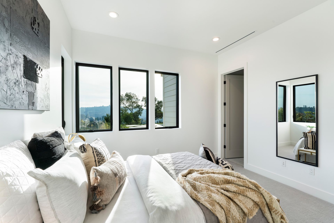
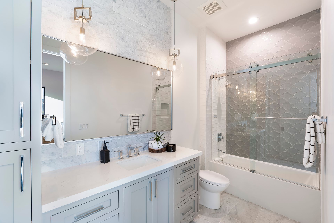
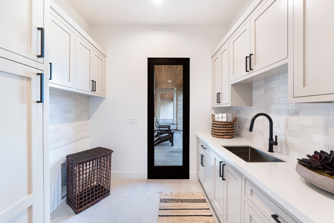
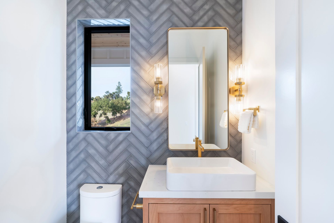
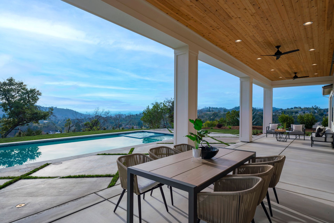
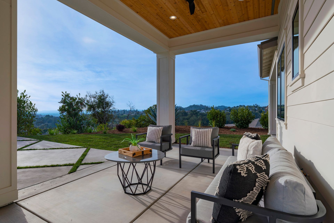
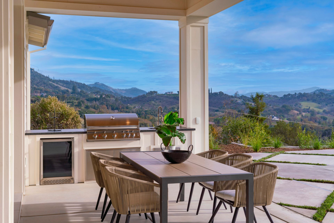
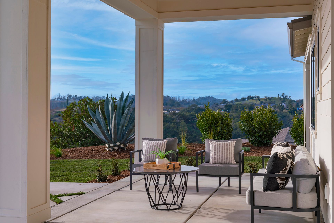
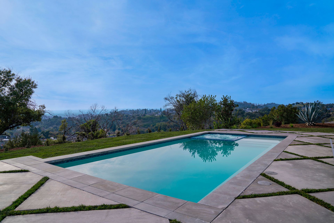
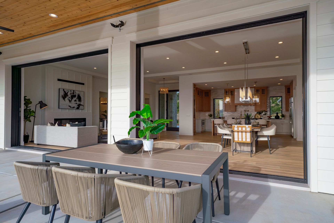
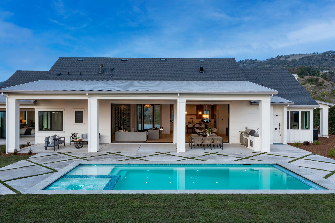
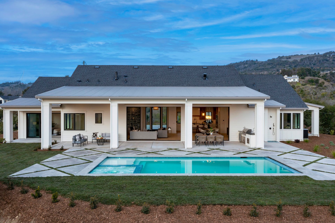
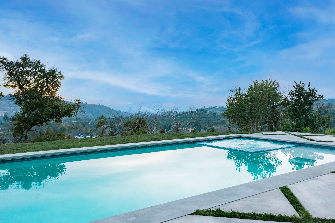
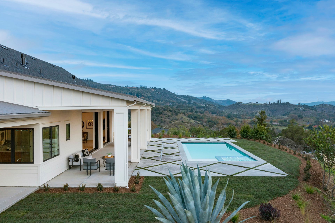
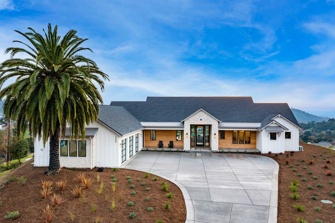
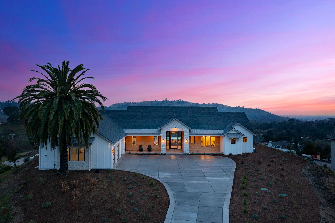
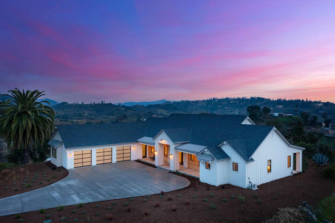
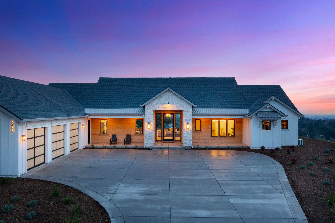
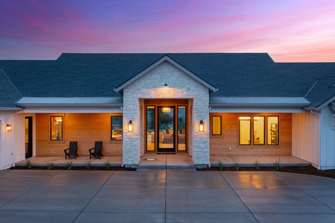
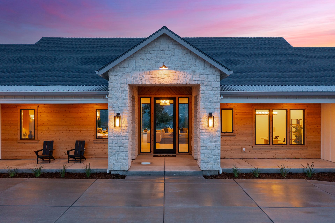
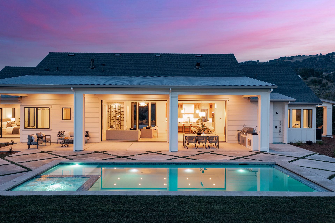
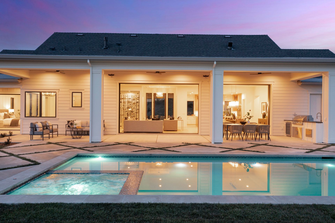
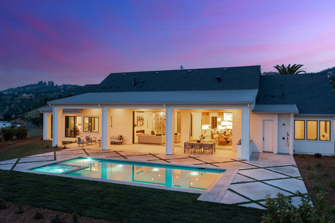
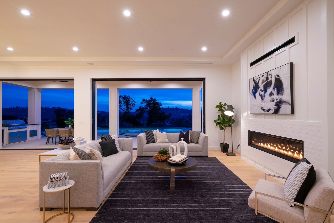
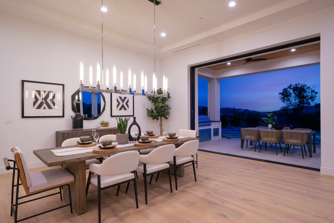
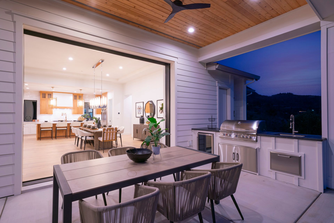
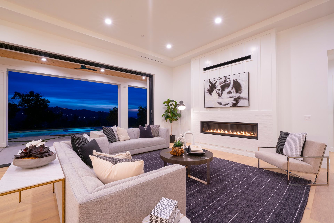
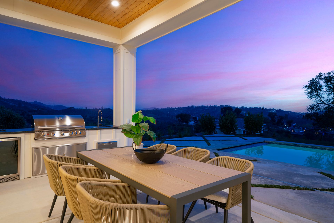
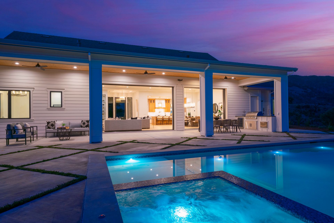
Overview
- Price: Offered at $2,765,000
- Living Space: 3313 Sq. Ft.
- Beds: 3
- Baths: 3.5
- Lot Size: 1.19 Acres
Virtual Tour
Location
Contact

Luxury Property Specialist
M: 707.481.2672 | maryanne.veldkamp@cbnorcal.com
MaryAnneVeldkamp.com
CalRE #01034317







