About
Exclusively situated along a private gated drive leading to a motor court lies one of Novato’s most luxurious estates, custom built to the highest standards. This stately residence seamlessly combines outdoor living with an open floorplan, offering year-round resort living. Sited on three plus acres of flat land, complete with a sparkling pool, covered portico with a fireplace and Syrah vineyard, this approximately 6,935 square foot estate features single-level living with four bedrooms, three full and two one-half baths and a detached nearly 1,100 square foot casita.
Providing luxury living and state of the art amenities, this residence features a grand foyer opening to formal living room with marble floors, soaring ceiling and arched French doors with access to the covered portico. Filled with natural light, the impressive dining room offers soaring ceilings and adjoins to the wine cellar. The gourmet kitchen offers premium appliances, an oversized island, a built-in bar with seating and a fireplace. Progressing to the south wing of the home, you’ll find the guest suite with an en-suite bath, a spacious family room, large laundry or mud room, a one-half bath and two spacious guest bedrooms with a dual bath. The secluded main wing features the extraordinary main suite with a fireplace, large walk-in closet and an en-suite bath with a dual vanity and indoor spa. Many highlights also include an exercise room, study with double doors, oversized pantry with room for storage, a Sonos system and a three-car garage.
With multiple indoor-outdoor entertaining spaces, this stunning property epitomizes the very best of resort living. Located in desirable northern Novato, centrally located between the Golden Gate Bridge and Wine Country, this truly remarkable Tuscan estate is not to be missed.
Additional highlights:
· 4 bedrooms, 3 full and two half baths, 6935+/- sq. ft., single-level on 3+ acres
· Separate 1100 sq. ft. casita with kitchen area, bedroom and full bath
· Gorgeous resort style grounds including pool, covered portico with outdoor fireplace, lawn and Syrah vineyard
· Grand formal living room with soaring ceilings, fireplace and French doors to lovely outdoor space
· Formal dining room with adjoining wine cellar
· Chef’s kitchen with premium appliances, oversized island, built-in bar with seating and fireplace
· Tranquil main suite with fireplace, walk-in closet and indoor spa
· Three spacious guest bedrooms, one with en-suite bath
· Private study with custom built-ins, ideal for home office
· Multiple indoor-outdoor entertaining spaces
· Beautiful wood and marble floors, luxurious interior & exterior doors, designer paint & lighting, custom cabinetry and many built-ins
· Sonos sound system & newer alarm system
· Wholly owned solar for both home and pool
· Multiple zoned heating and air conditioning
· EV charging station
· 3-car garage with storage space
Gallery
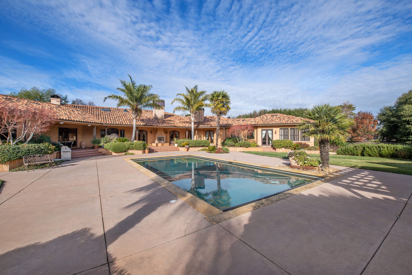
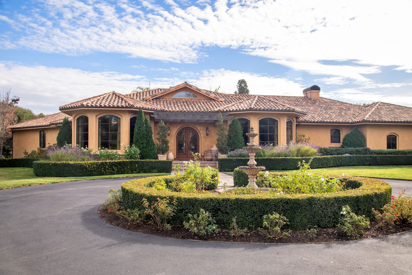
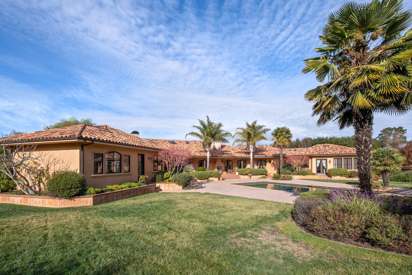
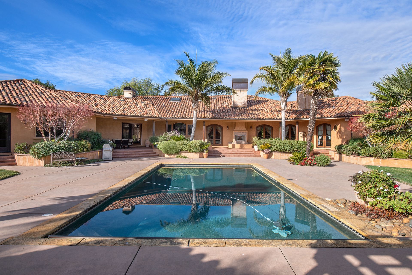
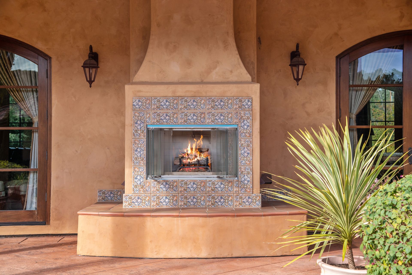
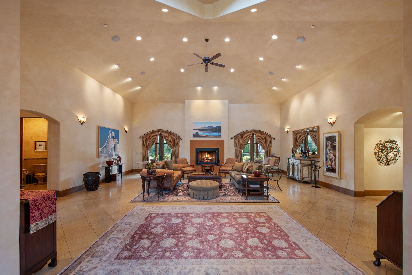
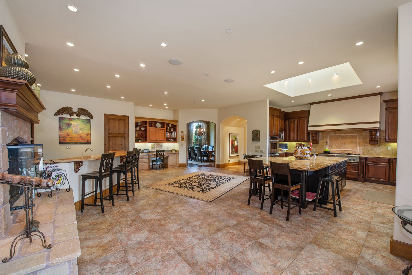
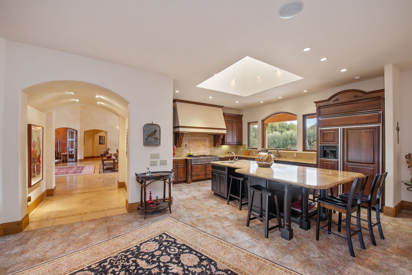
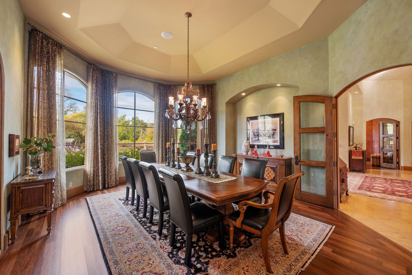
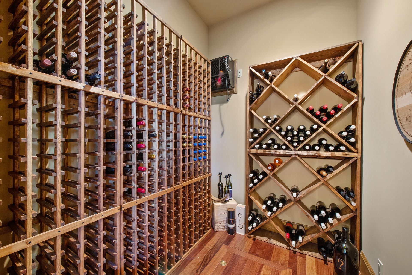
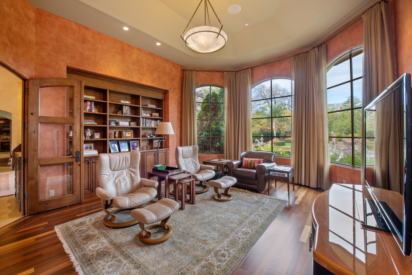
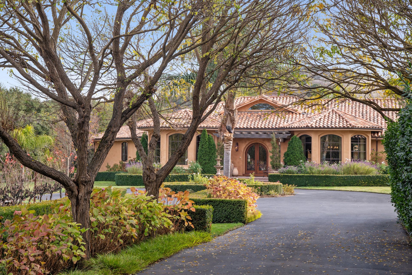
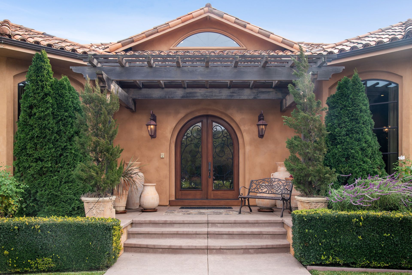
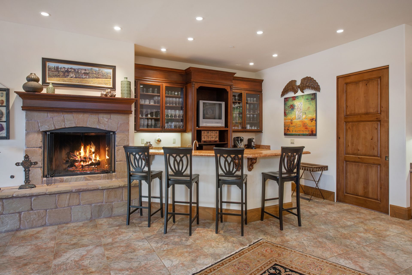
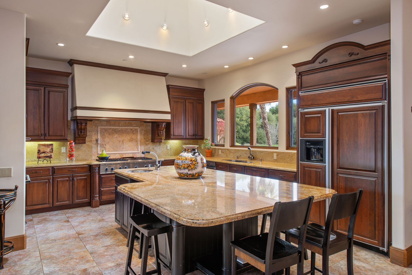
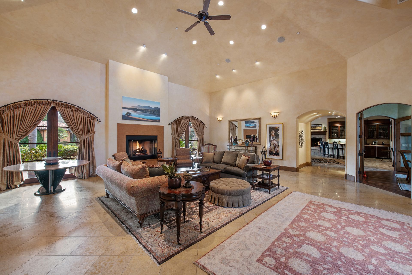
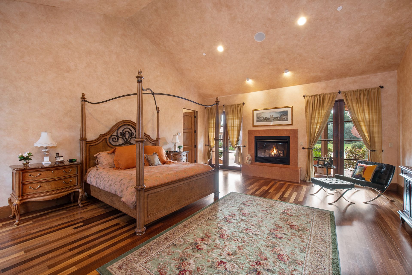
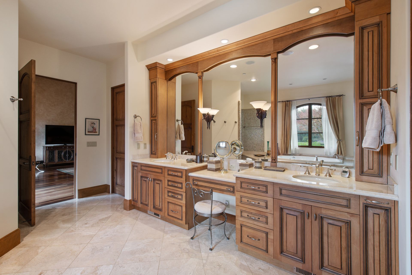
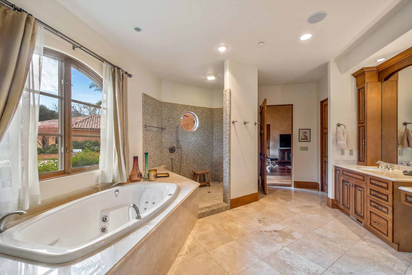
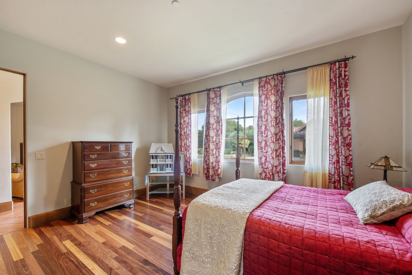
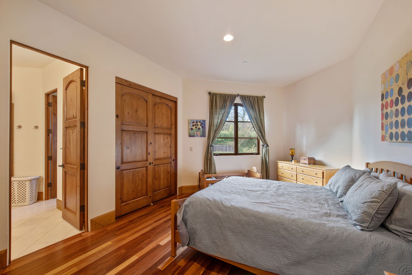
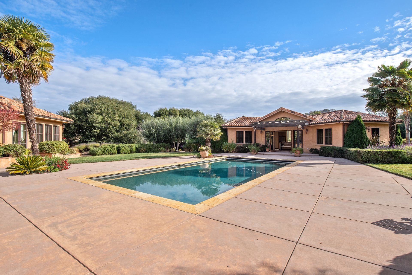
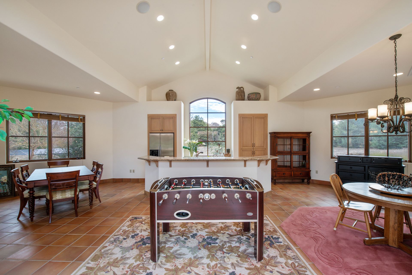
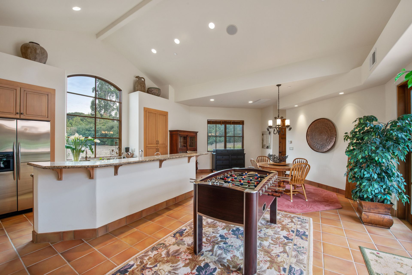
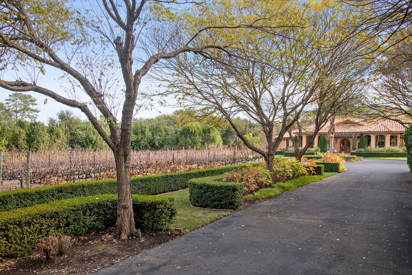
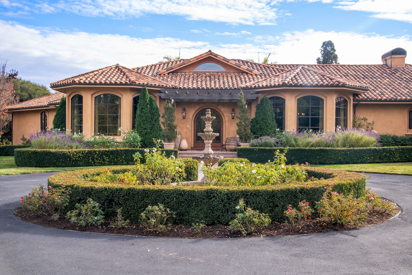
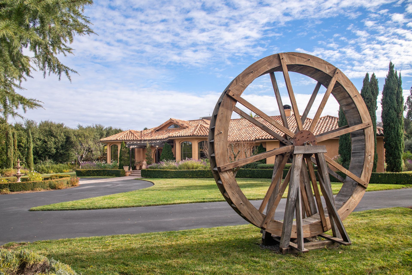
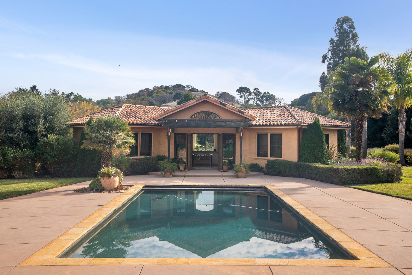
Overview
- Price: Offered at $4,295,000
- Living Space: 8032 sq. ft
- Bedrooms: 5
- Bathrooms: 6
- Lot Size: 142130 Sq. Ft.
Virtual Tour
Location
Contact

REALTOR®
M: 415.720.6699 | suzie.fitzpatrick@cbrealty.com
SuzieFitzHomes.com
CalRE #01176210





