About
Step into this remarkable 2,656+/- sq. ft. home and you'll find it’s so easy to fall in love. With single-level living, the primary suite, along with two additional bedrooms, are conveniently located on the main floor, offering fabulous features at every turn.
The kitchen, a chef's dream, has been beautifully remodeled and boasts KitchenAid appliances, a farmhouse sink, and a wood maple island, ensuring there’s plenty of room for several cooks. This culinary haven opens up to the dining area, complete with a cozy gas fireplace, and an impressively spacious family room—perfect for gatherings and entertaining.
Laundry becomes a joy with this home's large and feature-rich laundry room, equipped with built-in storage, numerous cabinets, pull-out drying racks, and even a pantry.
The primary bedroom and bath are akin to a private retreat. Indulge in the sumptuous jetted tub, relax in the separate shower, and enjoy the warmth of heated floors. The expansive walk-in closet with cedar-lined floors is truly a dream come true.
Upstairs, a large single ensuite bedroom is ideal for multi-generational living, providing ample space and privacy.
This home is nestled on a substantial 9,801+/- sq. ft. lot that backs to a creek, guaranteeing no neighbors behind and providing the tranquility you crave. The meticulously designed backyard serves as an oasis, complete with a firepit that invites family and friends to gather for wine and snacks. Additionally, a darling shed with charming Dutch doors offers a perfect little hideaway, and there is still plenty of room for outdoor games.
This sweetheart of a home is eagerly waiting for new owners to cherish its many delightful features.
Gallery
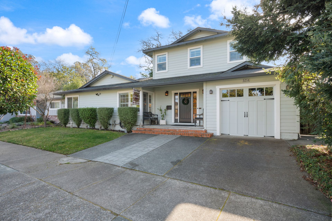
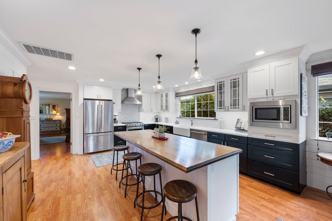
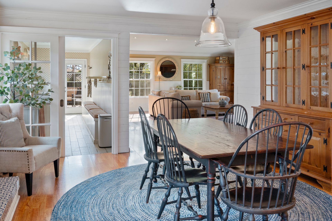
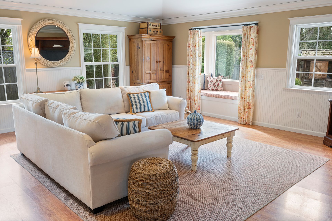
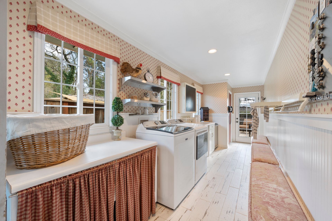
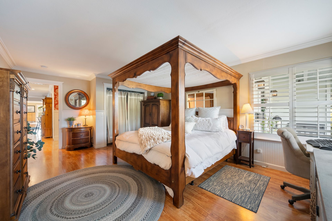
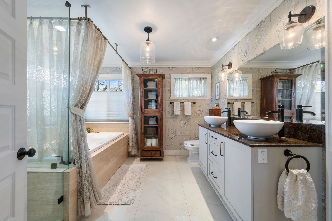
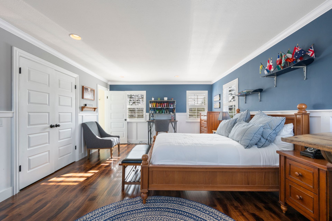
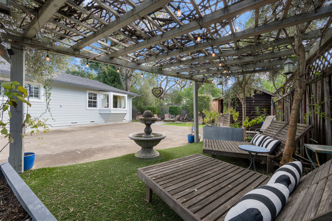
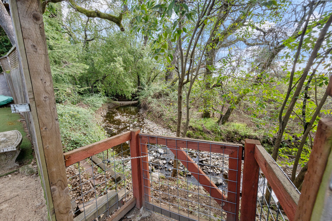
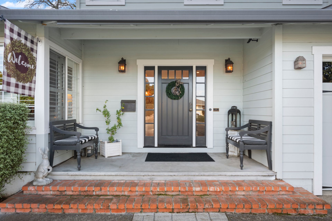
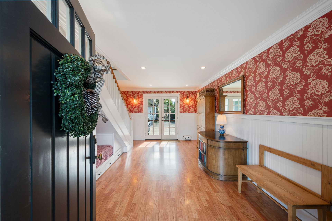
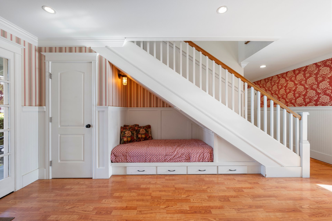
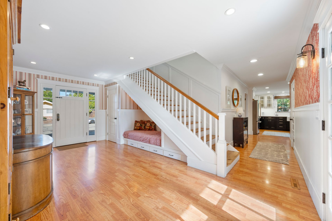
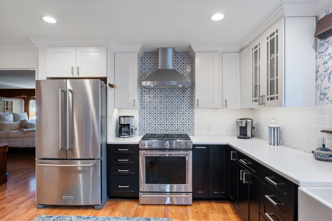
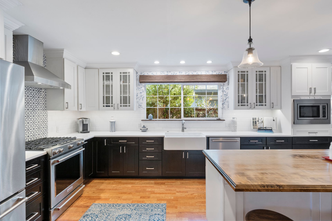
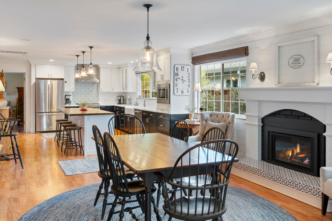
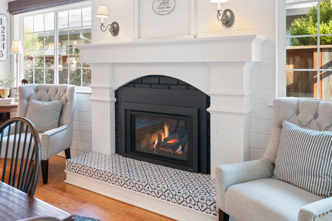
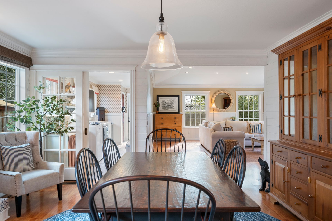
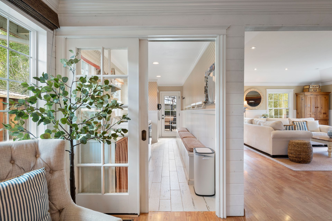
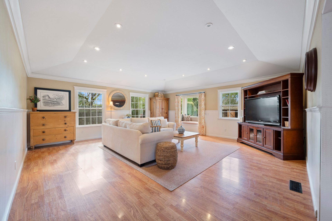
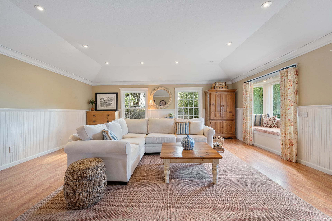
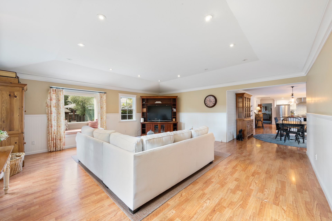
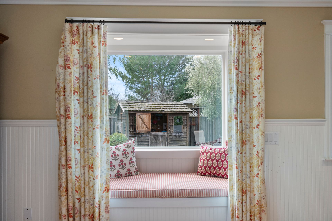
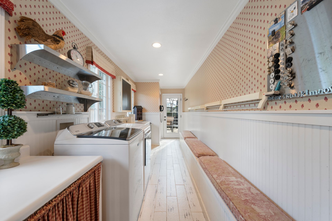
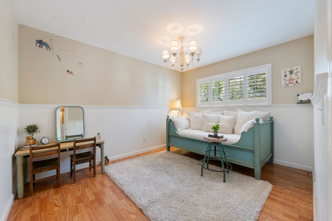
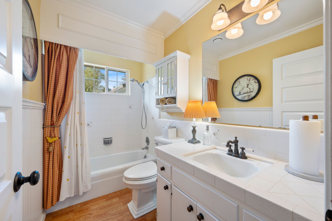
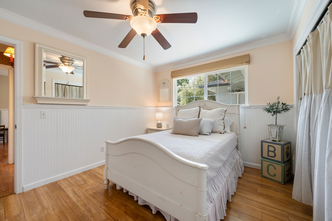
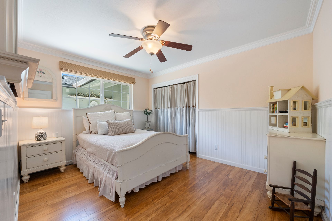
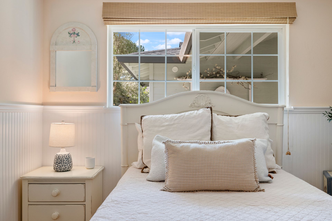
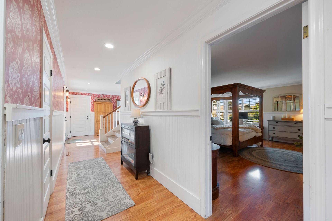
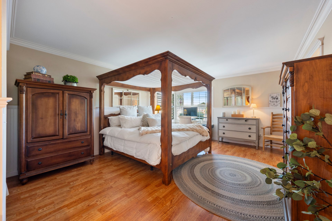
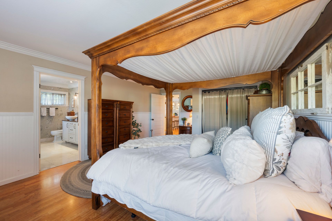
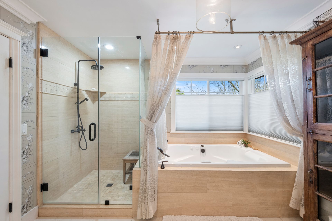
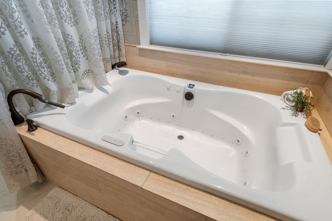
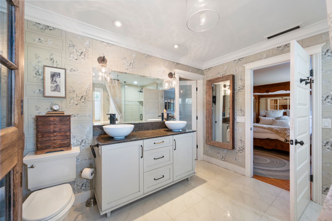
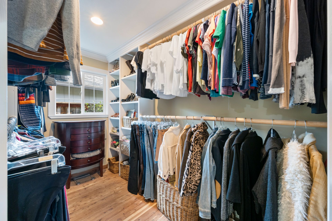
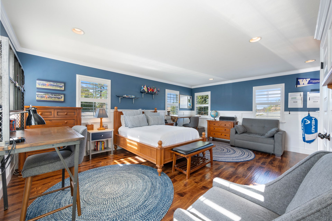
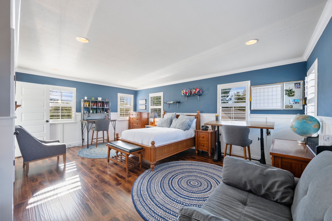
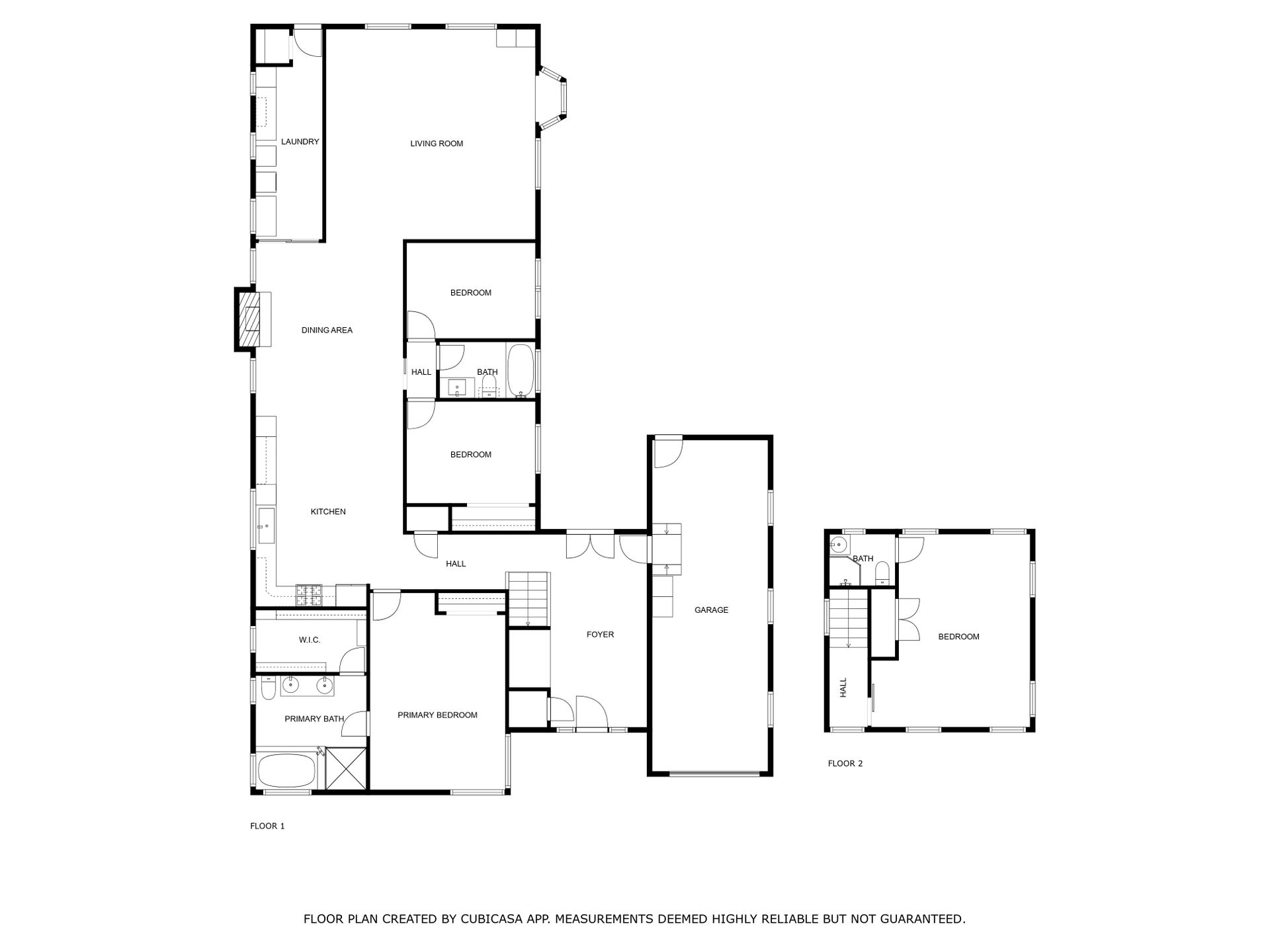
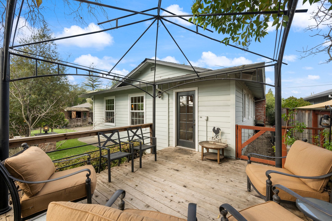
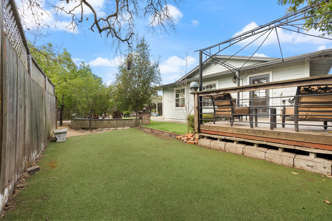
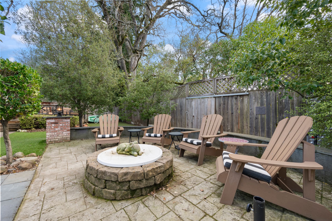
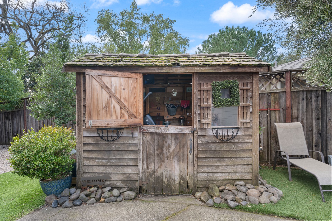
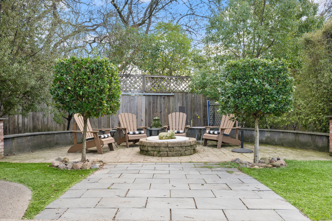
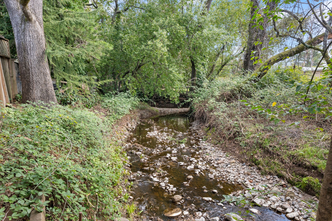
Overview
- Price: Offered at $1,025,000
- Living Space: 2608 Sq. Ft.
- Bedrooms: 4
- Bathrooms: 3
- Lot Size: 9800 Sq. Ft.
-
Buyer's Brokerage Compensation:
2.5
Buyer's Brokerage Compensation not binding unless confirmed by separate agreement among applicable parties.
Location
Contact

REALTOR®
M: 707.529.2624 | LBurmeyer@gmail.com
LoriBurmeyer.com
CalRE #01319354





