About
Locally known as the Montecito Manor, this exquisite Hamptons-style estate home and guest house is set on 2.4 +/- park-like private and gated acres featuring expansive formal gardens and water features. Exterior spaces include a canopy of wisteria and fruit trees plus meandering paths that run amid roses and verdant greenery with features including a gazebo, pool with spa, and waterfall. The main home features elegant design details, with 10,000 square feet of space featuring cathedral ceilings; arched, leaded glass doors, a formal entrance hall with stately columns, a glistening chandelier, and dramatic curved staircase, wine and champagne bar with dual coolers, multiple specialty spaces throughout including game room and wine cellar. Ground floor guest suite is ideal for multi-generational living or optimal privacy for visiting guests. Amazing chef’s kitchen is designed for both large-scale entertaining and intimate gatherings of family and friends. Second-level primary retreat features dual-sided fireplace, couture closets, spa-like en-suite bathroom with steam shower and heated floor plus sitting room and private balcony. Third-floor suite features a spacious great room with workstations, skylights, full bath and kitchen: ideal for a guest quarters, au-pair or other self-contained office space. Poolside guest cottage offers a bedroom and full bath, kitchen plus private patio with gazebo. This is truly next-level living: Luxury the way you always knew it could be.
Located in desirable Montecito Heights
Set on 2.40+/- private and gated acres with arbored periphery
10,460+/- combined square feet includes primary residence and guest cottage
6 bedrooms, 5 full and 2 half baths in main house,
1 bedroom, 1 full bath and kitchen in guest cottage
Covered front porch entry with double leaded glass doors
Hardwood flooring, dentil and crown molding, and French doors to the gardens
Formal entrance hall includes soaring cathedral ceiling, chandelier, decorative columns
Formal living room with vaulted ceiling, fireplace with stone surround, mantel with dentil molding, French doors with arched windows lead to rear terrace and grounds
Garden-view formal dining room includes crown molding, crystal chandelier, and fireplace with gas starter
Kitchen boasts a seated center island with stone countertop, high-end appliances include Jenn-Air six-burner gas cooktop, built-in double ovens, two dishwashers, Jenn-Air refrigerator/freezer, microwave, trash compactor and built-in glass front display cabinet, plus walk-in pantry
Champagne bar and beverage area with dual wine refrigerators
Light-filled breakfast room provides direct access to the wraparound porch
Expansive family room with coffered ceiling, 4 French doors to patio, built-in cabinetry, wood burning fireplace with floor to ceiling brick surround and hearth, entertainment center
Temperature-controlled wine cellar and bottle racking for approximately 700 bottles
Stately home office features wood-burning fireplace with mantel and stone surround, built-in bookshelves, rich wood paneling, French doors to terrace and grounds
Game room with fireplace, stone surround and handsome wood mantel, chair rail molding
Luxurious main floor guest suite features spa-like en-suite bath
Grand staircase to second level overlooks main level entrance hall and living room
Second-level home office or study
Primary retreat provides cozy sitting area with dual-sided fireplace, ceiling fan, French doors to private terrace
Primary bath has heated flooring, stone counter with dual sinks, soaking tub, large shower with steam control and two seats, dual showerheads, dual walk-in closets with built-in organizers and dressers
Four additional bedrooms
Laundry room with wash basin, wardrobe counter, and abundant storage cabinetry
Third-level bonus space includes three desks/workstations, skylights, built-in shelving, full bathroom, kitchen with dishwasher, sink, refrigerator, microwave, storage room
Guest cottage offers open-concept living/dining/kitchen combination with granite counters, four-burner electric range and oven, refrigerator, one bedroom, full bathroom, private patio with gazebo
A relaxing pebble tec and stonework pool and spa with waterfall are surrounded by lush landscaping, multiple entertaining areas, wandering paths through the gardens, roses, wisteria, orange, lemon, apple, nectarine and pear trees, lavender garden, prepared planting beds, gazebo
with ceiling fan and verdant lawn area
Two double-bay garages feature workbench and abundant storage
Five heating and air conditioning zones
Security system
Generac generator
Property zoned for Bed and Breakfast - per Seller, needs to be verified
Gallery
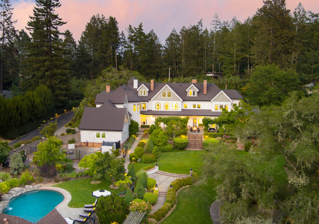
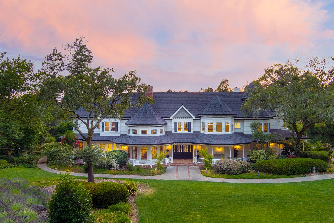
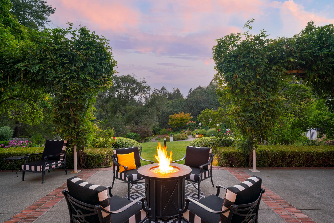
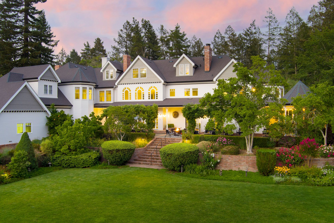
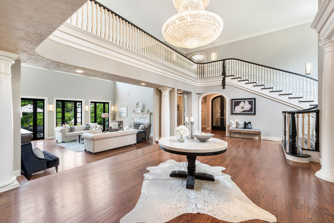
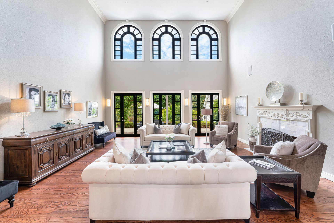
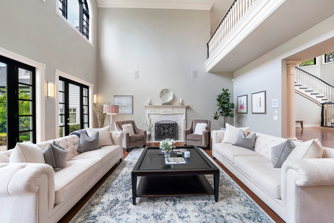
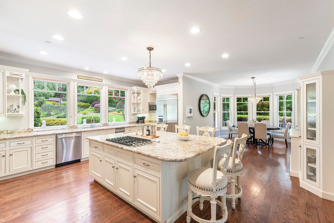
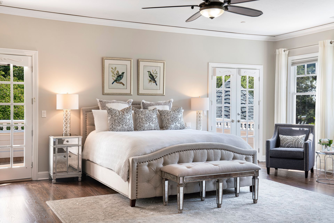
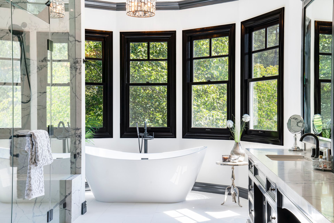
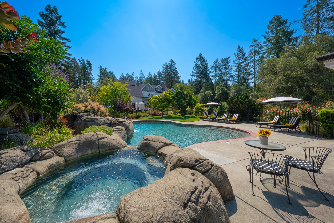
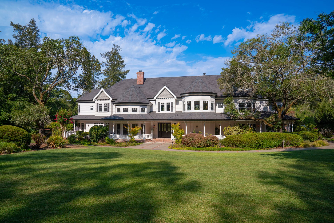
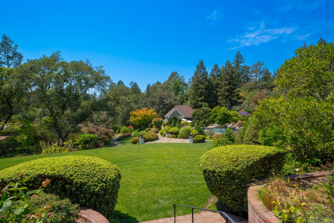
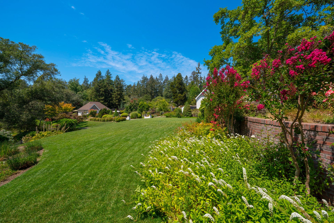
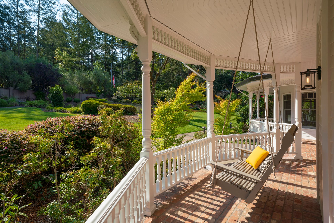
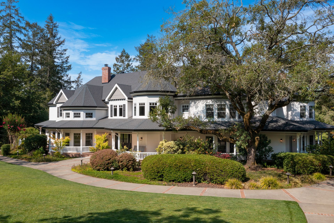
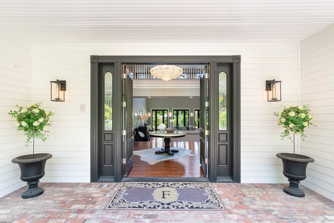
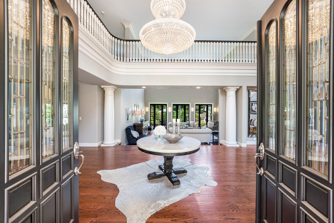
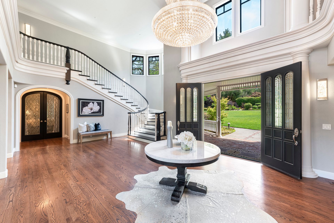
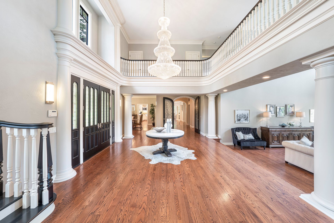
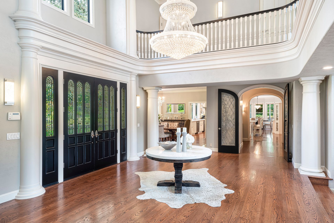
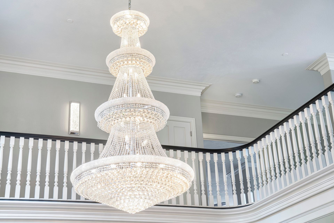
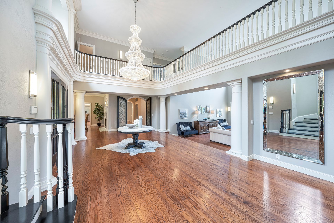
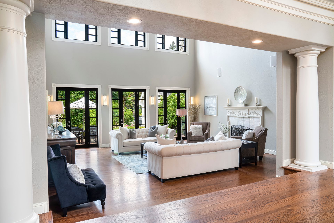
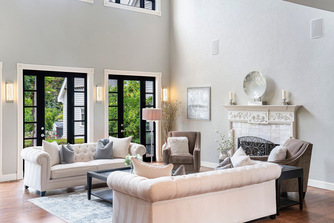
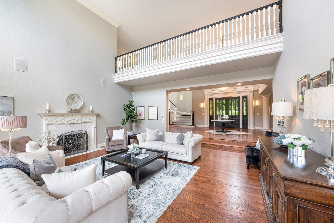
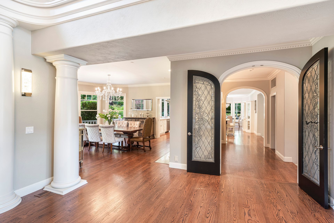
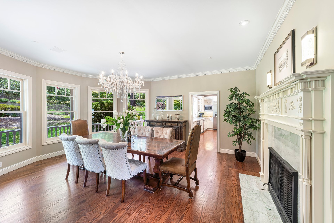
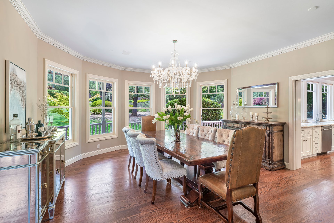
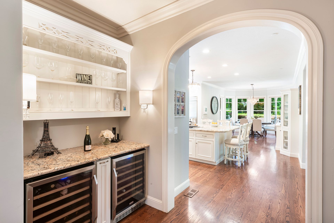
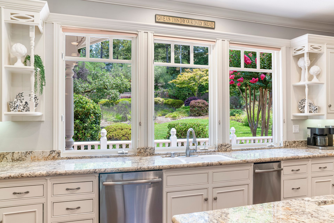
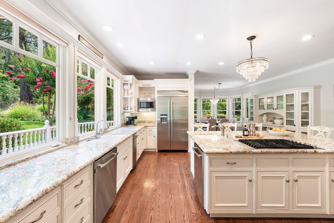
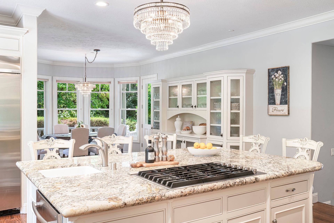
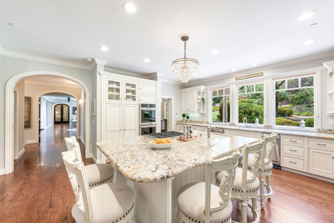
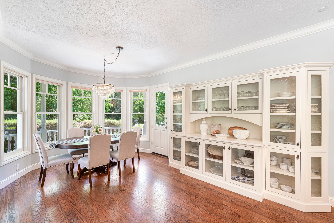
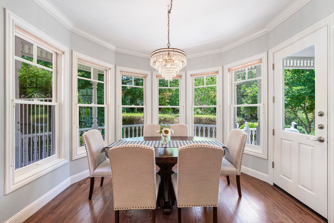
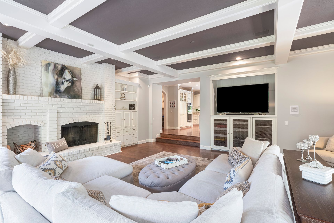
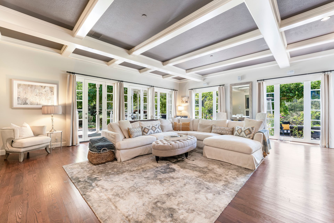
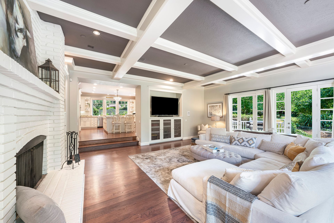
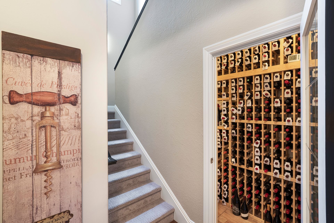
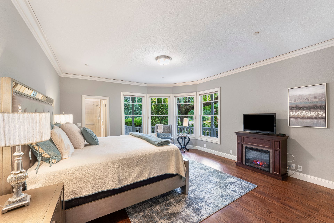
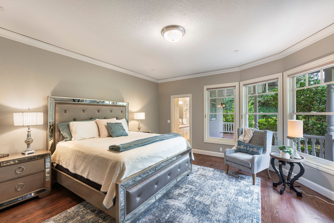
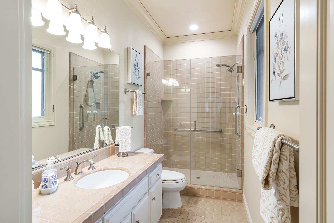
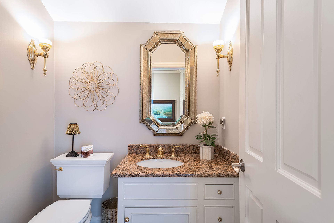
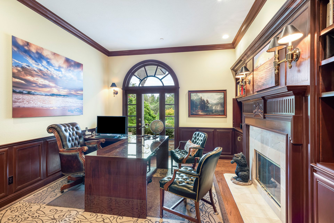
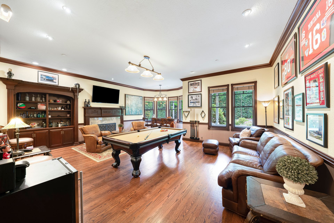
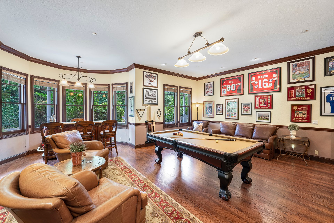
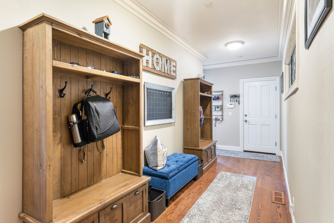
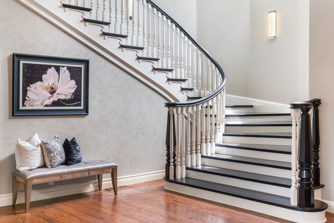
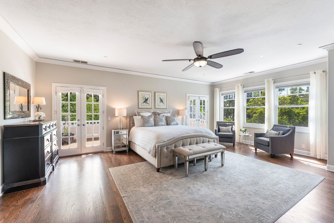
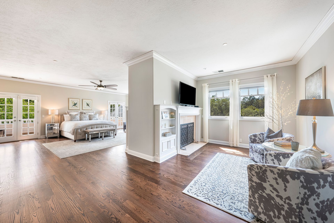
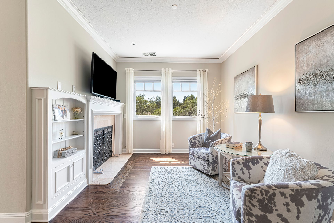
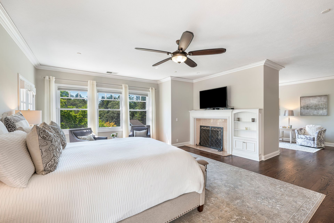
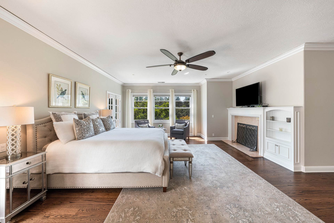
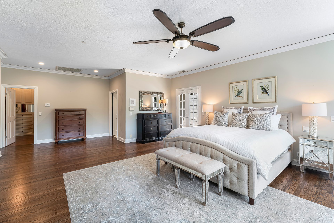
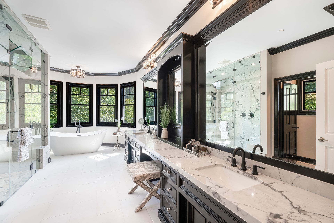
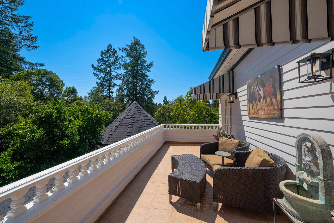
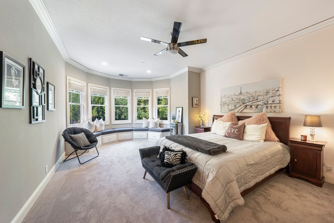
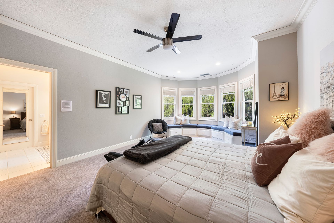
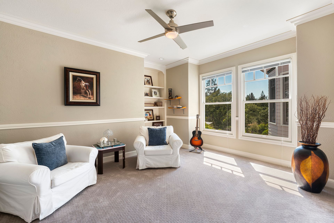
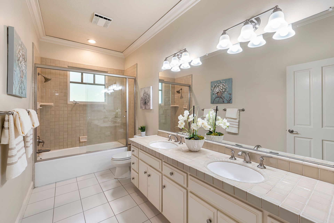
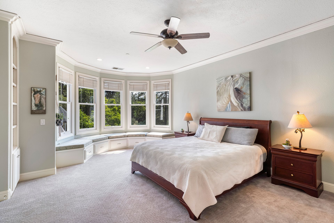
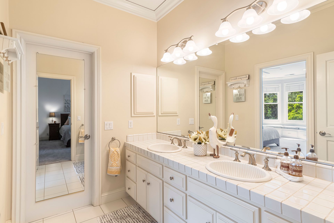
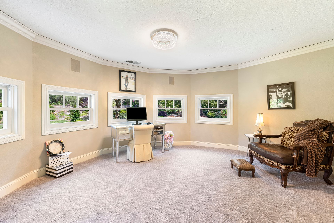
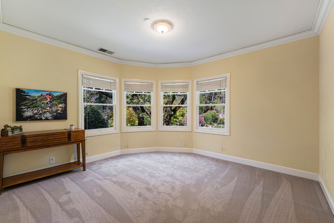
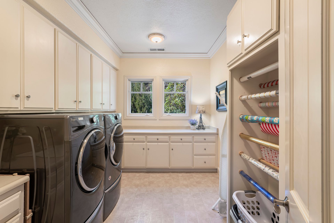
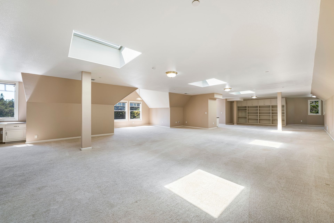
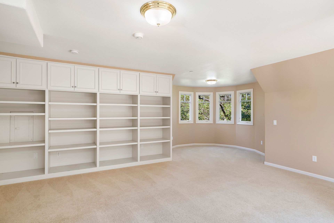
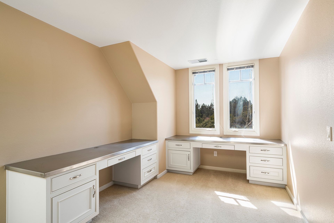
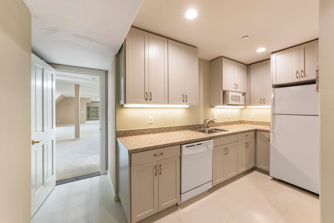
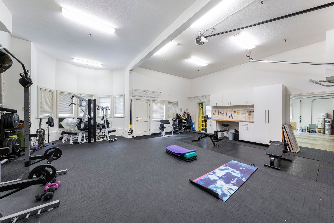
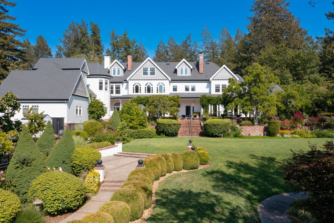
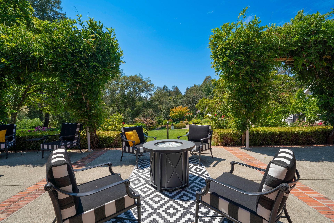
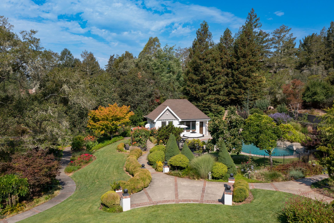
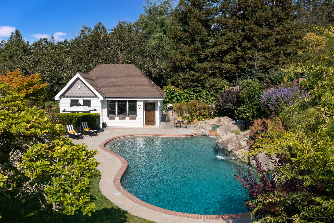
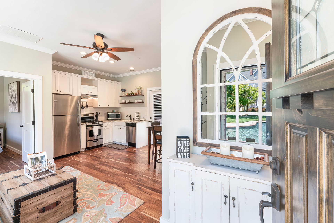
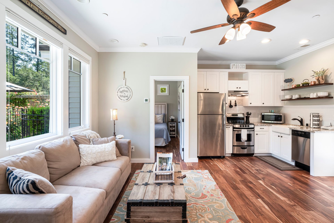
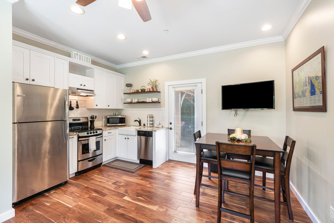
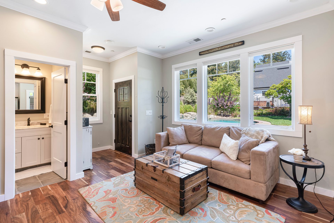
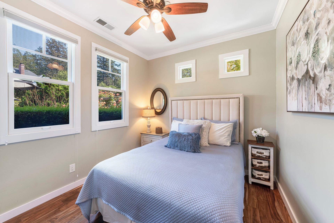
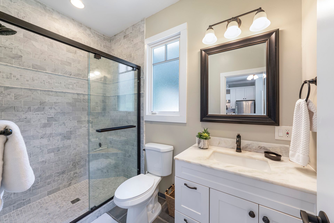
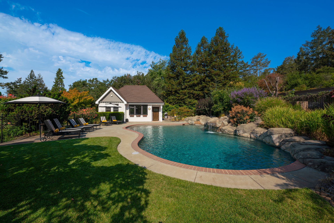
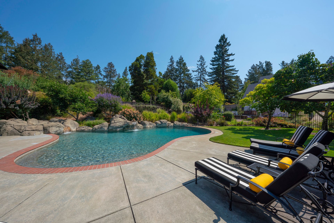
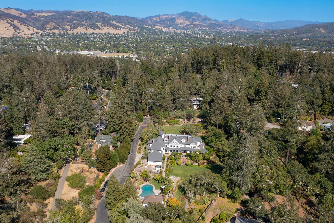
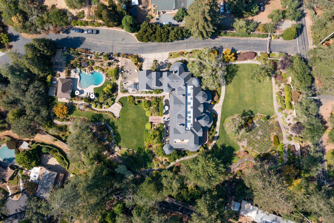
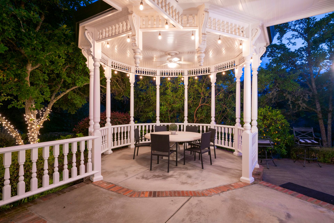
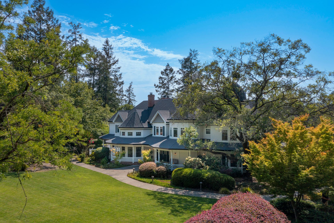
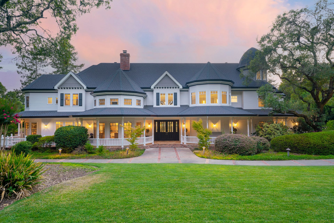
Overview
- Price: Offered at $4,500,000
- Living Space: 10460 Sq. Ft.
- Beds: 7
- Baths: 8
- Lot Size: 2.08 Acres




