About
Look no further than this stunning 2016 home with so many upgrades and amenities. Delight in the neighborhood feel of this desirable coveted Southtown neighborhood situated in the cul de sac offering an expansive yet private setting. This spacious abode is approximately 3,100 square feet with a three-car tandem garage, featuring five bedrooms with three and one-half baths. One ensuite bed and bath on the main level, ideal as a private suite for family or visiting guests.
Enter through the tall front door to the heart of the home and open floor with a center-island kitchen, granite counters, stainless-steel appliances and a casual dining area. The great room living area boasts a vaulted ceiling and gas fireplace. Formal dining with a shiplap wall accent and butler’s station for easy entertaining. Dine al-fresco on the stone paver patio and a rear yard ready for barbeques, gardening, raised vegetable beds and an ample play area.
Upstairs to an open loft or flex space and four bedrooms including main expansive suite with double vanities, large soaker tub and walk-in closet. Separate laundry with loads of storage is also upstairs.
Meticulously maintained with numerous upgrades throughout including dual-level control of HVAC, Sunrun solar, fiber-optic high-speed internet and tankless water heater. Newer paint and carpet throughout. Travis School District is nearby and it's just minutes to the back gate of Travis Air Force Base. This home is VA ready! Pure joy awaits the next fortunate owners! With shopping, schools and parks nearby, you will find all that you need right here!
Welcome home.
Gallery
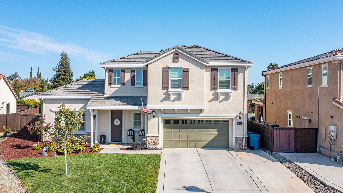
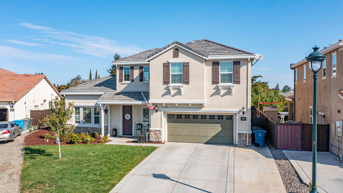
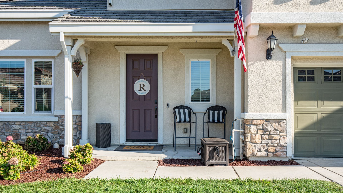
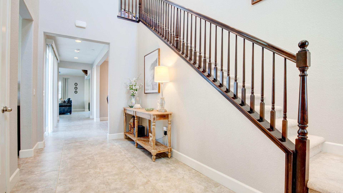
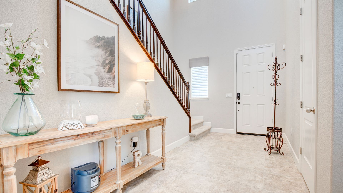
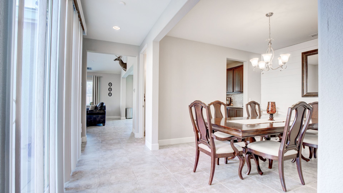
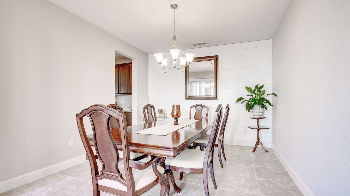
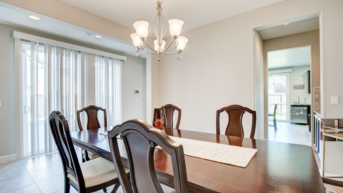
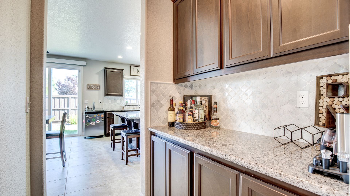
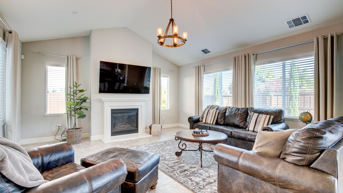
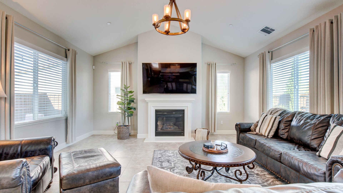
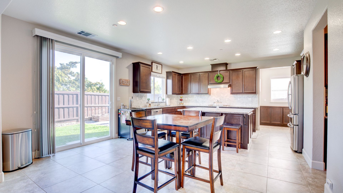
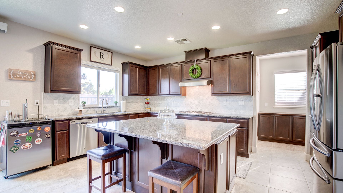
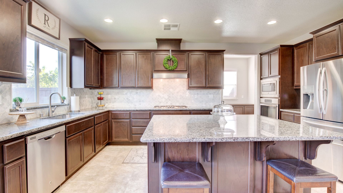
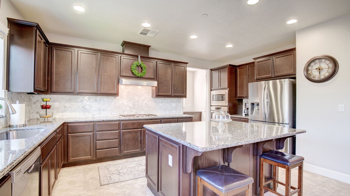
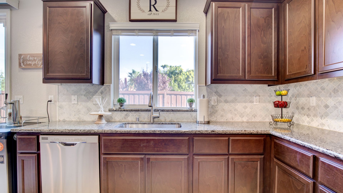
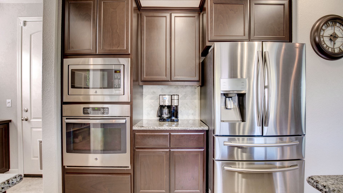
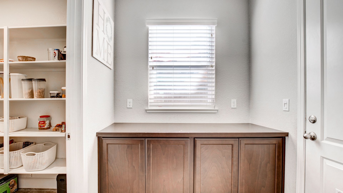
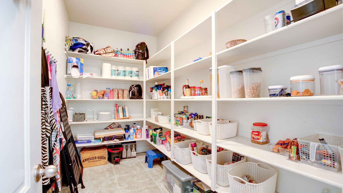
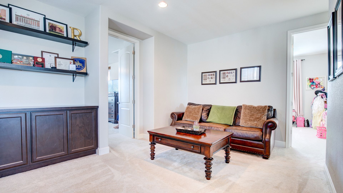
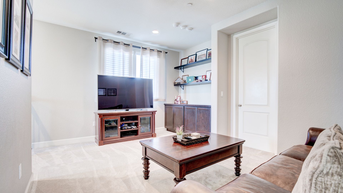
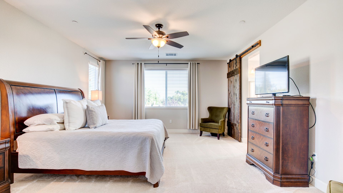
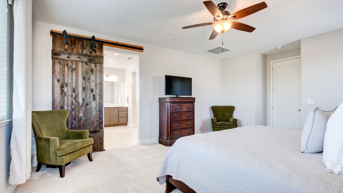
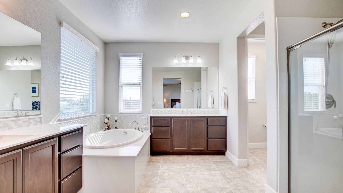
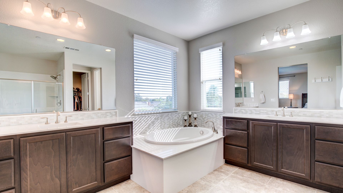
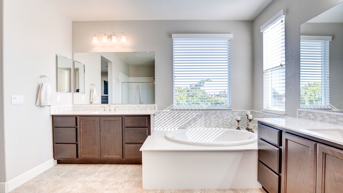
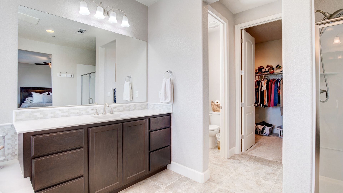
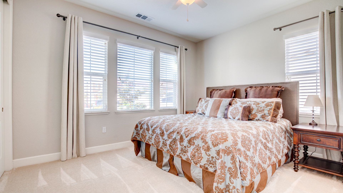
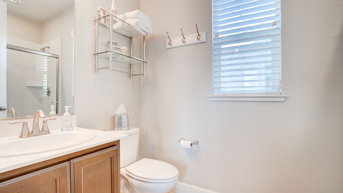
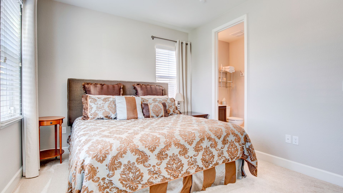
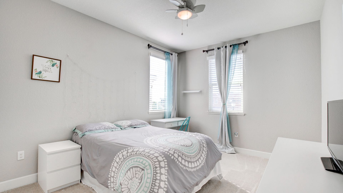
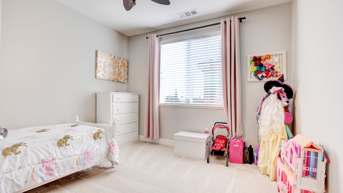
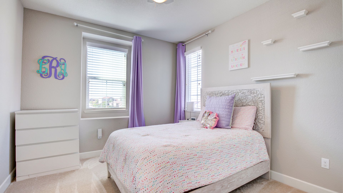
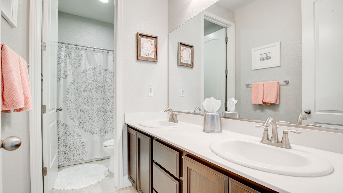
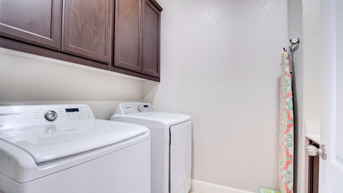
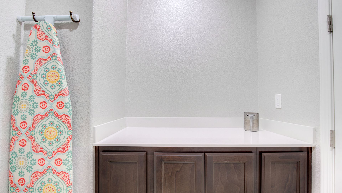
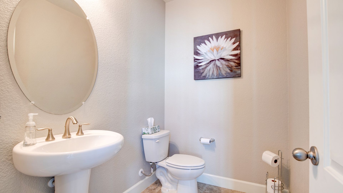
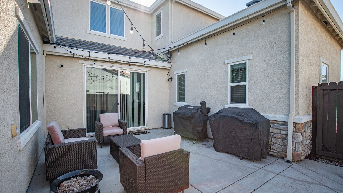
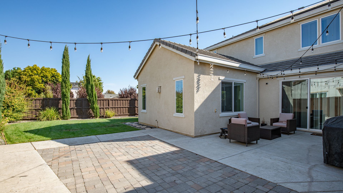
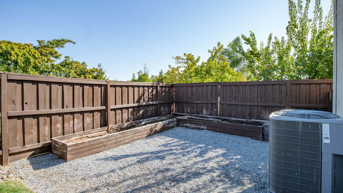
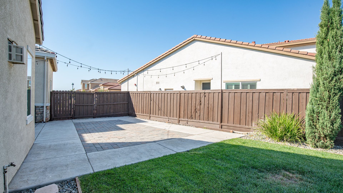
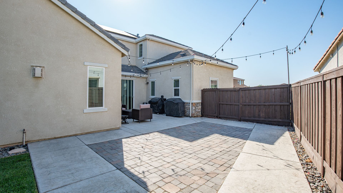
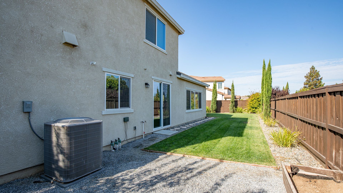
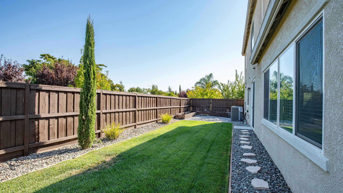
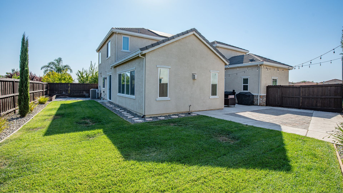
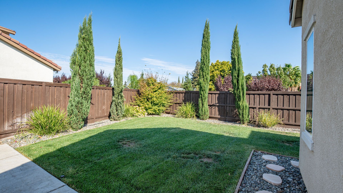
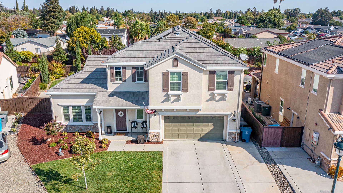
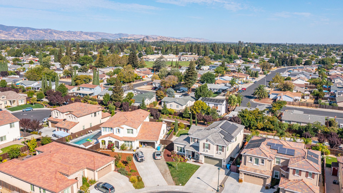
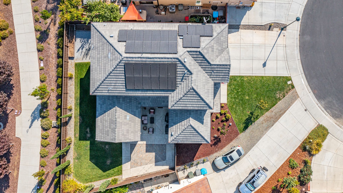
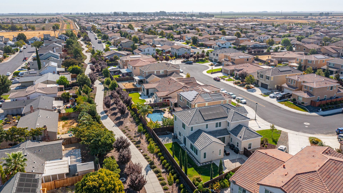
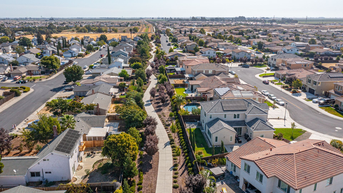
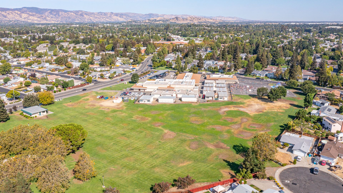
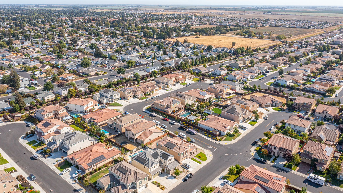
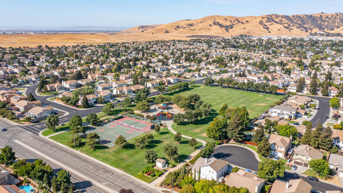
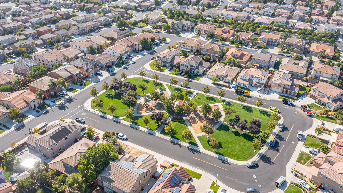
Overview
- Price: Offered at $789,000
- Living Space: 3102 Sq. Ft.
- Bedrooms: 5
- Baths: 3.5




