About
Prepare to fall in love as you approach this stately colonial with a circular drive and take in the curb appeal of this beautiful home. Renovated extensively over the years, there is nothing to do but move in. The quality craftsmanship is apparent throughout the home, featuring a two-story foyer with wainscoting, living room and dining room with gas fireplaces, and the heart of the home - the family room with stone fireplace and coffered ceiling open to the kitchen with top-of-the-line appointments. Entertaining is a joy year-round, whether it's cozying up to one of three fireplaces in winter, or enjoying the patio and screened-in gazebo, off the kitchen, all summer. Also on the first floor, an office with built-ins, first floor en suite handicap accessible bedroom, mudroom, powder room and walk-in pantry. Above the garage is a perfect playroom, not too far from the kitchen. Up the main staircase you'll find an impressive primary bedroom with spa-like bathroom with heated floors and two-walk-in custom closets. Three other bedrooms are on this floor, one en suite and two share a dual bathroom. The finished lower level adds another 1,279 square feet and has a rec room with kitchenette, a gym and an office. The parklike property is a dream with multiple gardens, extensive professional landscaping, a built-in fire pit and horseshoe pits, all visible from the screened-in gazebo. You'll love the friendly Singing Oaks neighborhood, close to the award-winning Weston schools and Lachat Farm. All of this plus Westport beach rights - welcome home!
Gallery
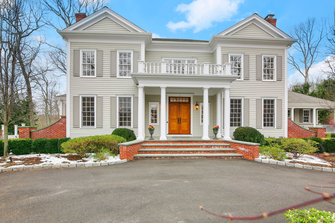
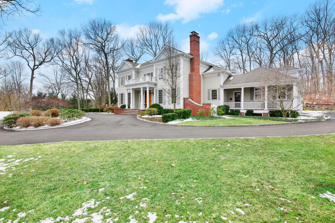
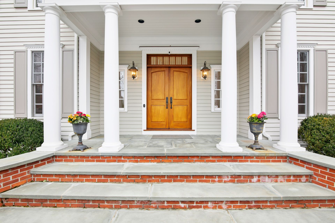
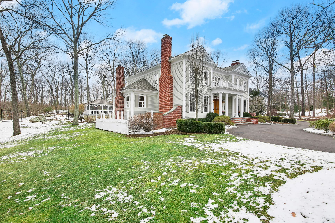
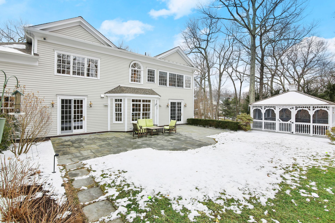
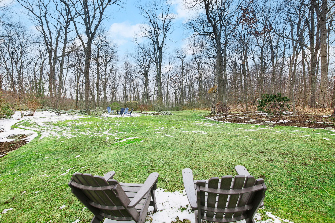
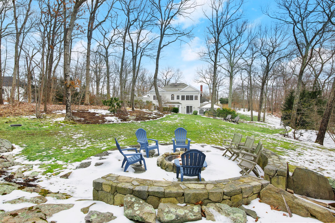
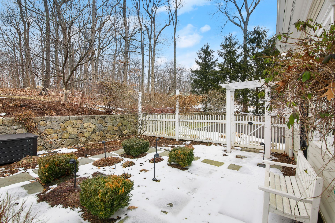
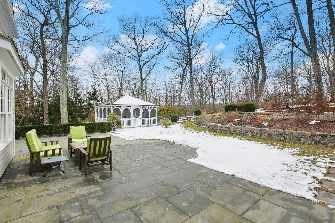
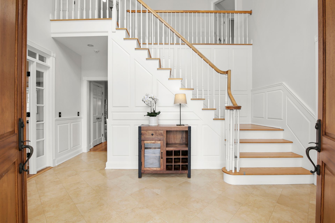
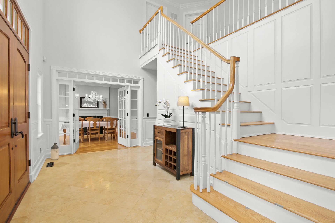
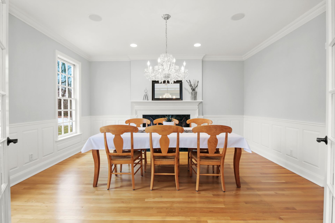
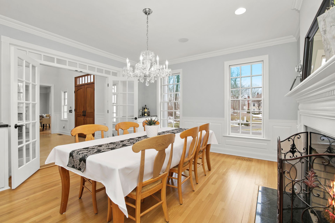
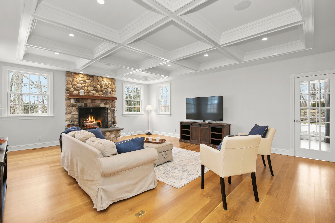
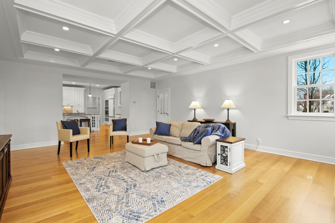
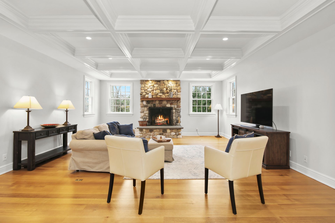
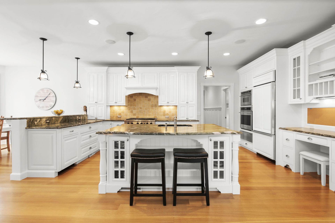
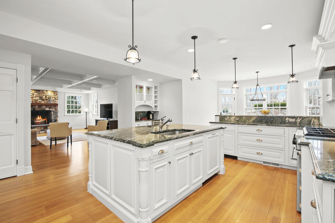
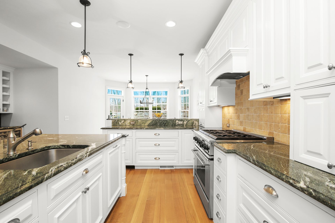
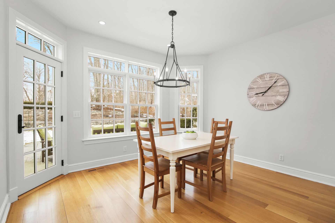
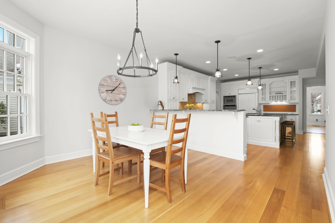
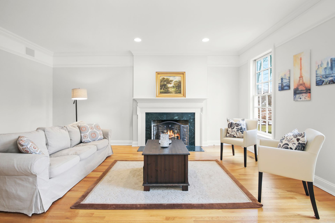
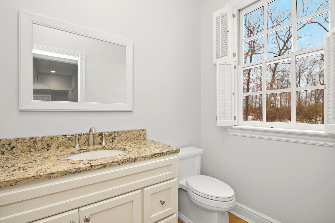
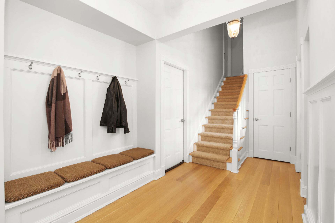
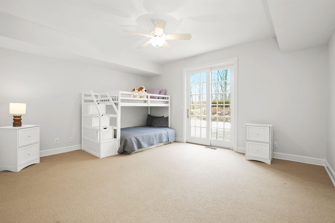
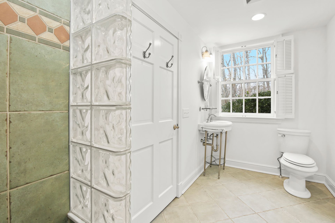
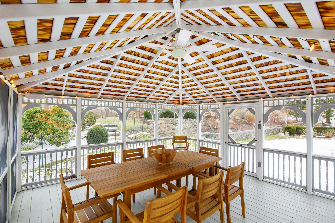
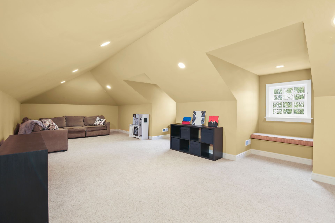
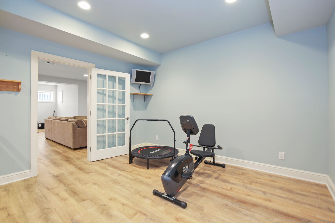
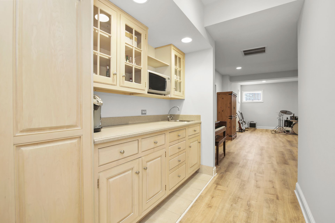
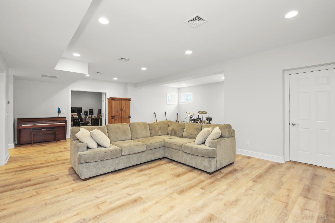
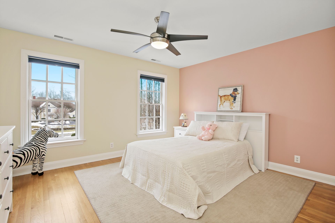
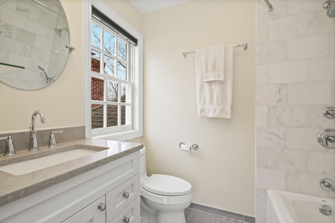
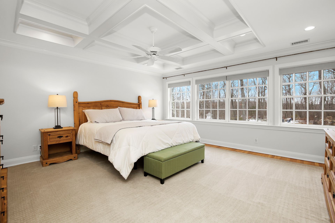
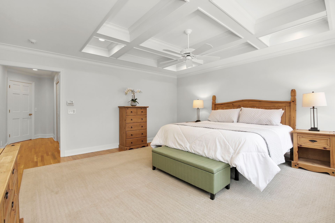
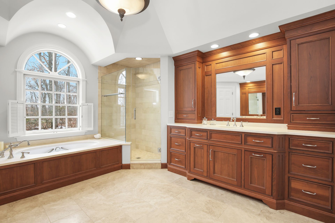
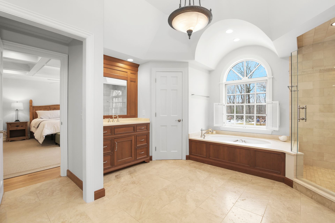
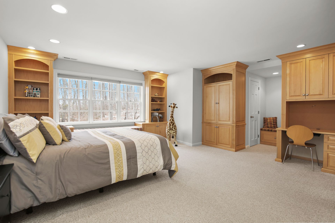
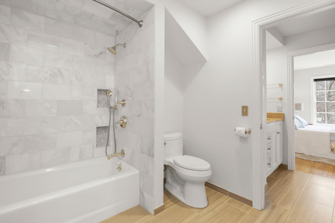
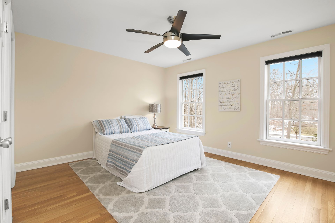
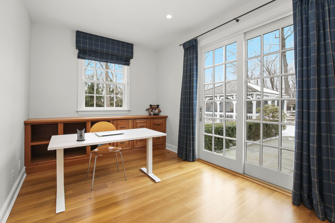
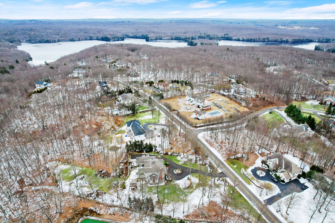
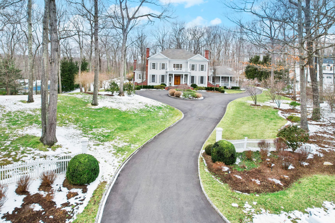
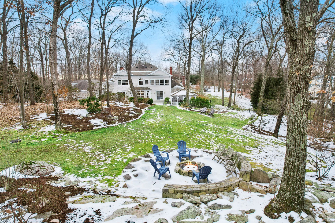
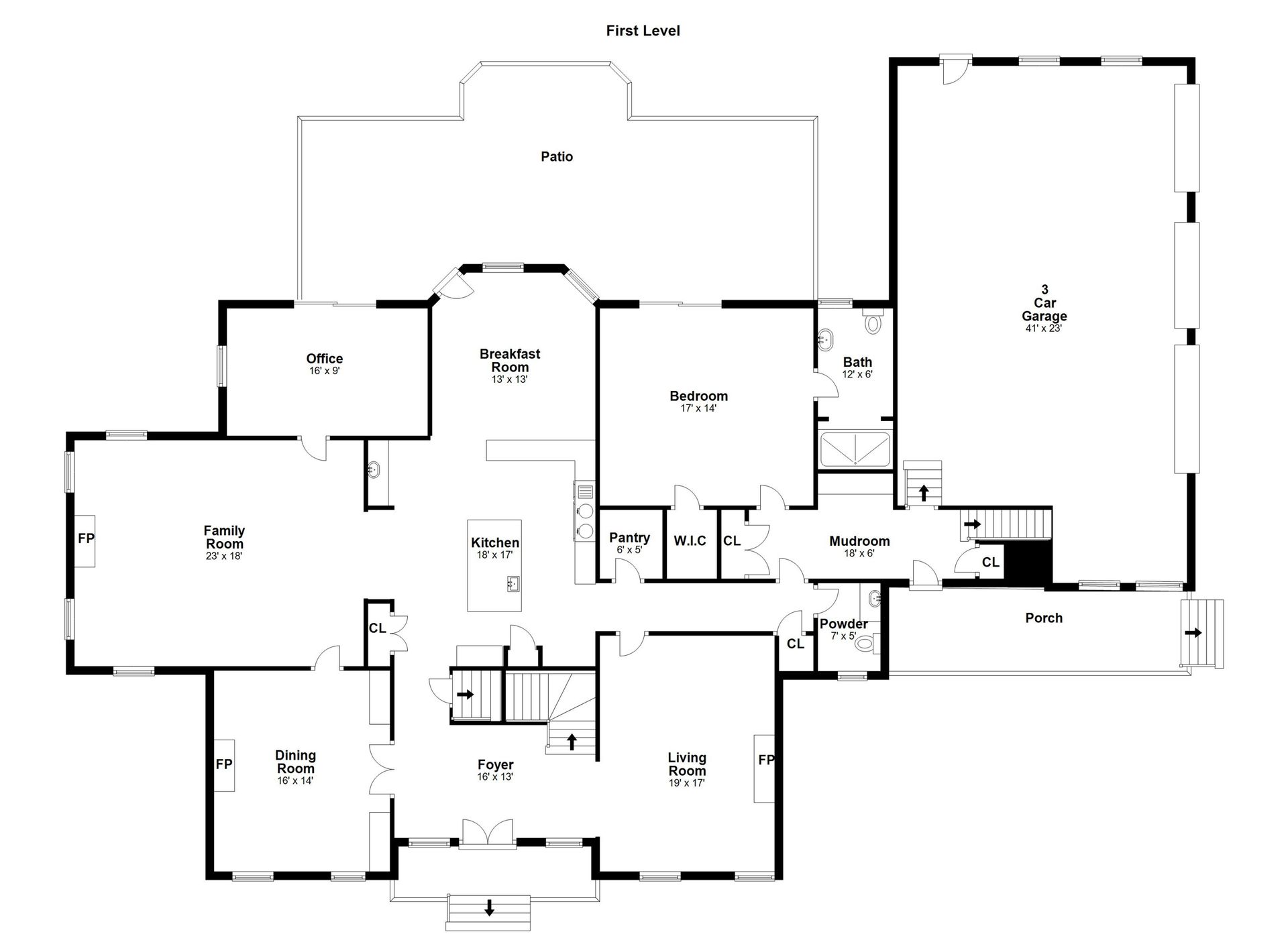
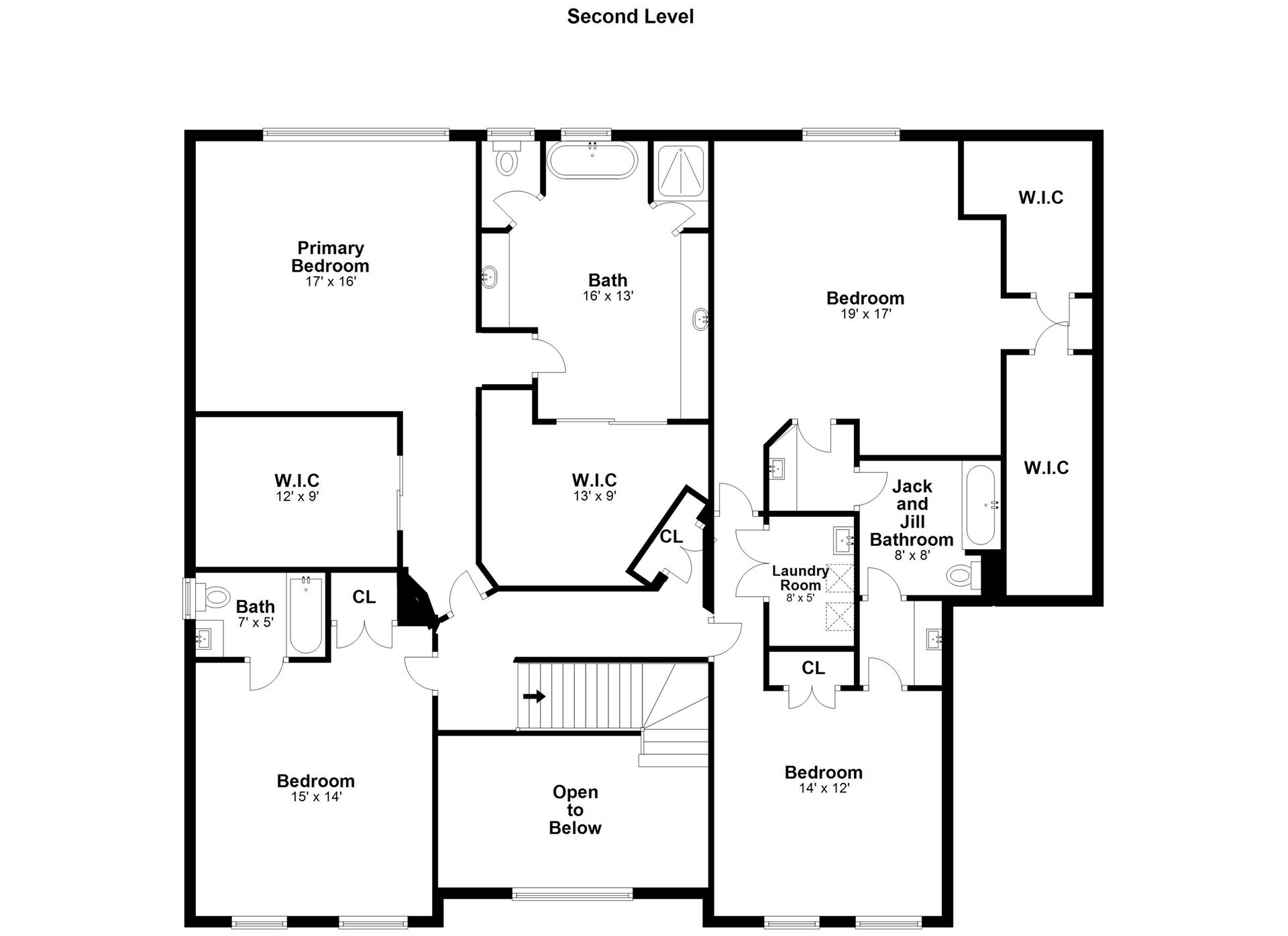
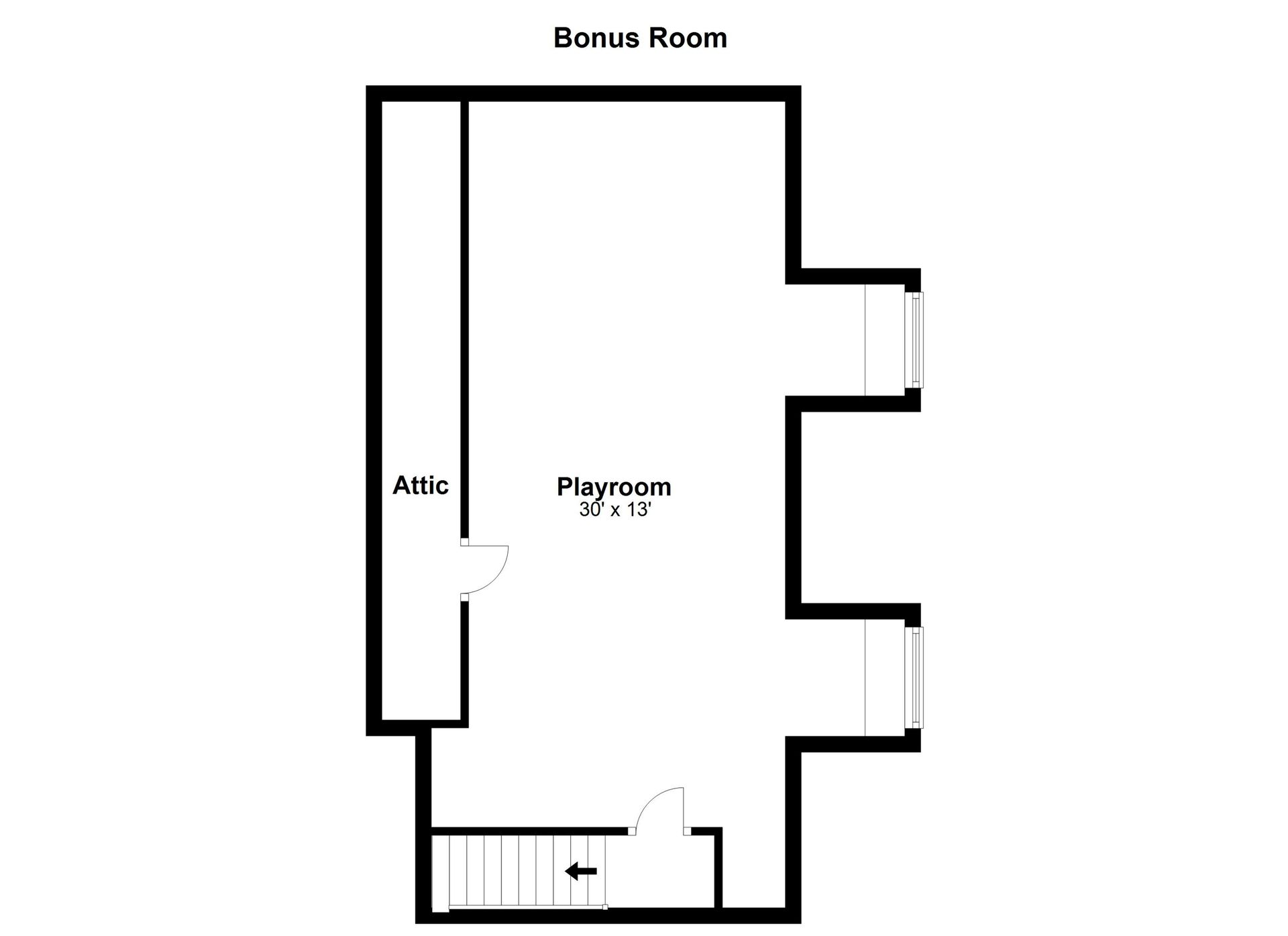
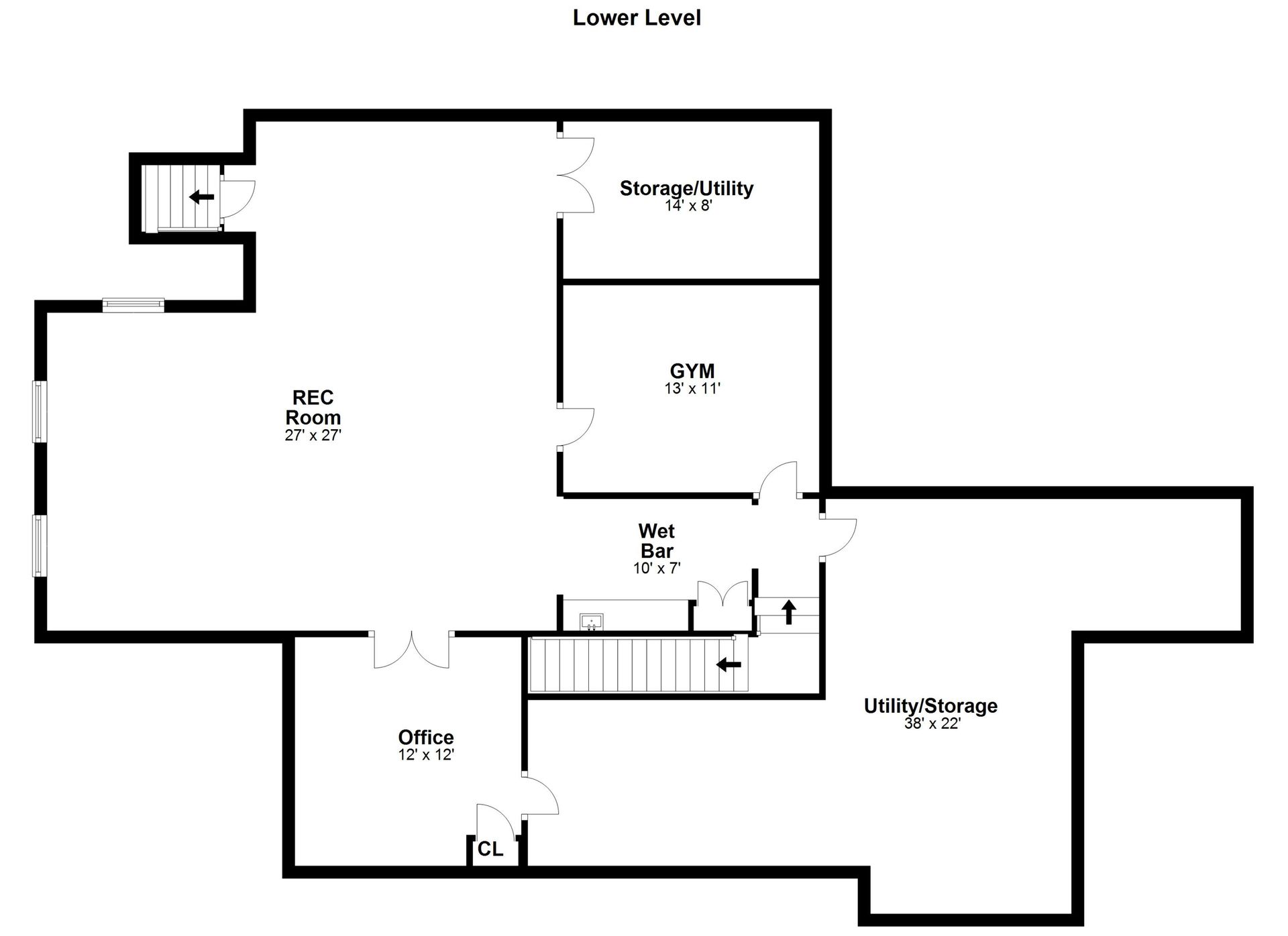
Overview
- Price: Listed at $1,599,000
- Living Space: 5103 Sq. Ft.
- Beds: 5
- Baths: 4.2
- Lot Size: 3.19 Acres
Location
Contact

Sales Associate
M: 203.858.2590 | kathleen.oconnell@cbmoves.com
355 Riverside Ave
Westport, CT 06880





