About
Penngrove Heights is a quaint country community where this lovely single level home sits on approx. 3 private flat usable acres adjacent to the lake. The sprawling home of more than 2500 square feet includes 3 bedrooms, 4.5 baths, a family room with a fireplace, formal dining room and expansive great room with vaulted ceiling and plantation shutters. This home was designed with entertaining in mind as the great room includes a granite entertaining bar and French doors leading to the rear patio for ease of indoor/outdoor events. A gourmet kitchen includes all the upscale appliances any chef would appreciate while a skylight provides natural light. The master suite boasts a recently remodeled bath with heated tumbled travertine flooring. A private home office is ideal for a work-at-home situation. The attached 5-car garage includes an electric car charger and electric panel ready for back-up power. Manicured landscaping of the front and rear yards features maple trees, roses, pomegranates, fig, English laurel and more while fully deer fenced. Enjoy the peaceful countryside at this picturesque location.
· 2 adjoining lots with separate APNs (047-351-041/1.25 acre, 047-351-042/1.75 acre)
· Leaded glass entry door to foyer
· Great room with vaulted ceiling, plantation shutters, granite entertaining bar complete with sink and beer keg dispenser, built-in bookshelves, ceiling fan, French doors leading to rear patio
· Family room with wood burning fireplace and brick surround
· Formal dining room, recessed lighting, wood flooring
· 3 bedrooms (each en-suite), 4.5 baths
· Home office with wood flooring
· Kitchen features granite counters, large pass through/breakfast bar to great room, 5 burner gas cooktop with hood, built-in ovens and microwave, refrigerator, trash compactor, walk-in pantry, skylight
· Master suite with carpet, ceiling fan, 2 walk-in closets with built-in organizers
· Master bath recently remodeled with quartz counters, dual sinks, spacious shower with rain showerhead, seat, heated towel rack, bidet, and tumbled travertine heated flooring
· Laundry room with full bath, abundant cabinetry and counter area for folding or crafting, washer & dryer included
· Low maintenance manicured landscape front and rear yards
· Attached 5 car (3-car garage and 2-car garage), electric car charger, electric panel ready for back-up power
· Solar system owned
· Private septic, shared well, propane
· Central heat and air conditioning, central vacuum system
Gallery
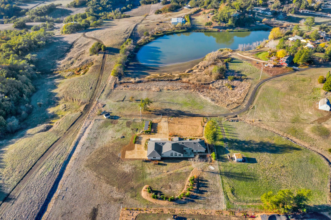
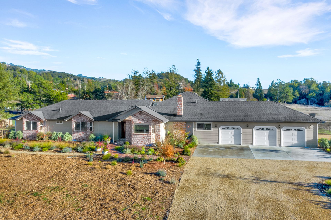
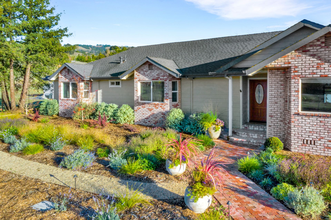
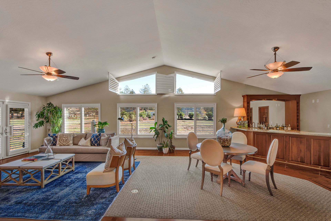
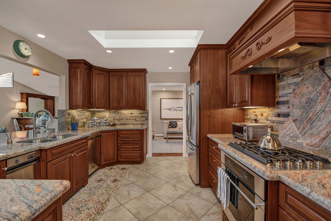
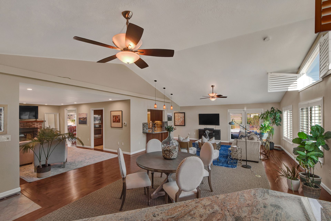
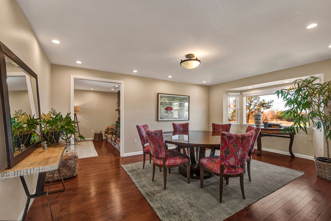
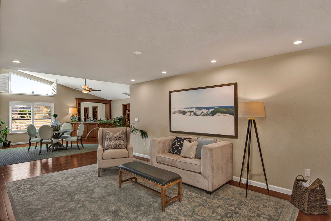
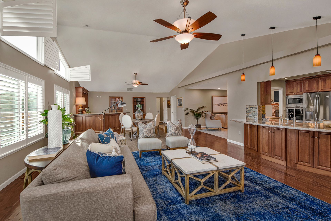
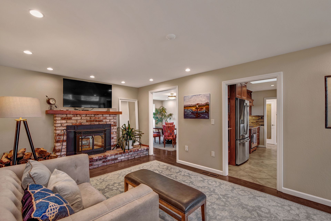
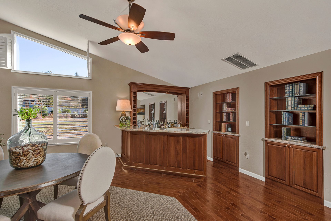
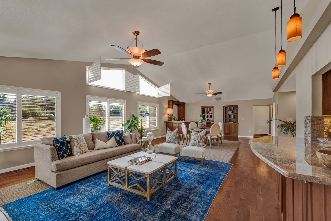
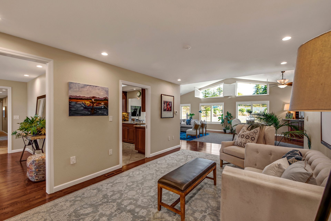
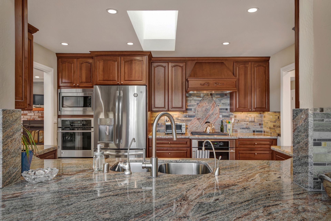
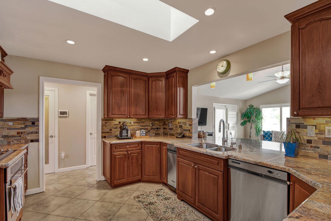
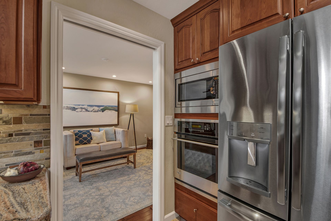
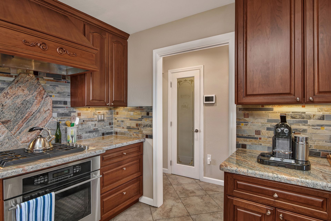
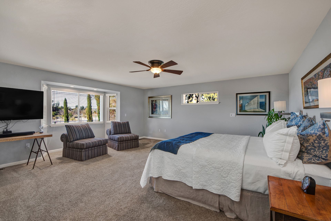
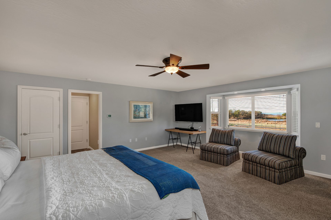
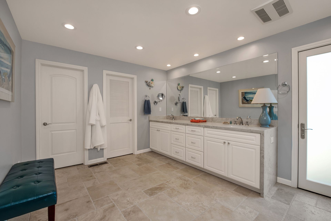
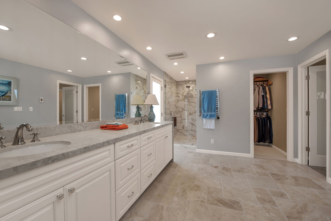
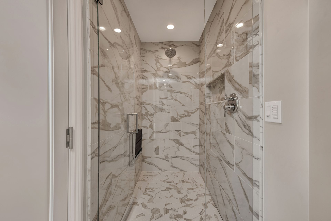
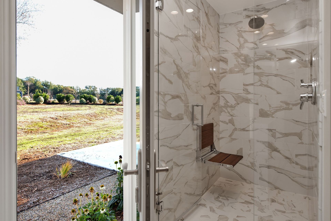
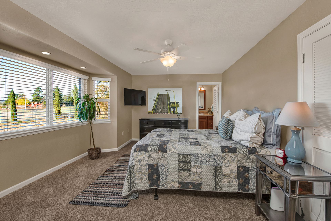
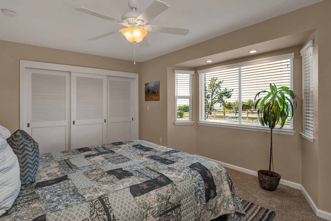
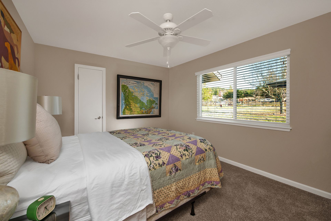
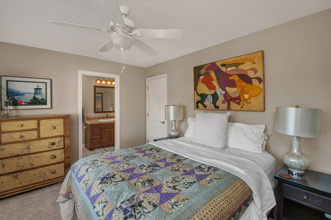
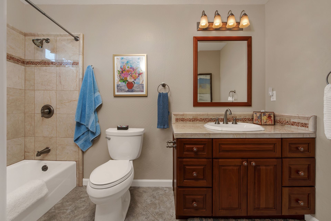
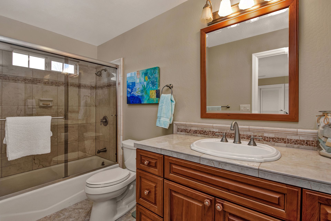
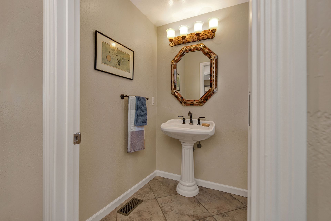
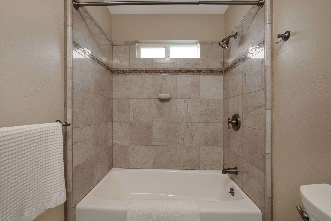
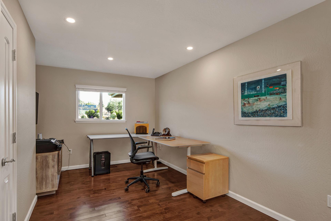
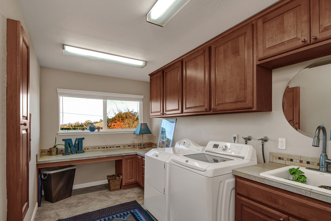
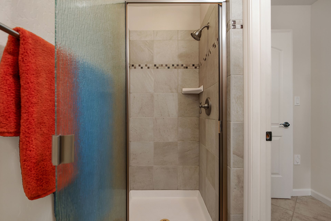
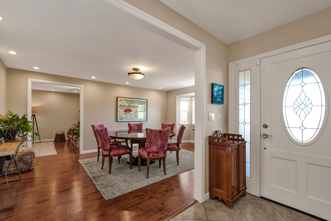
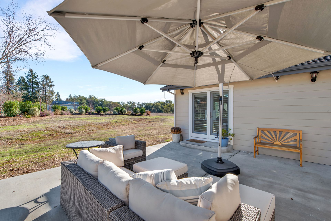
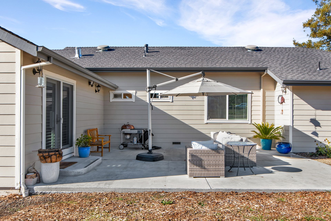
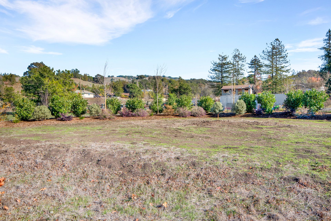
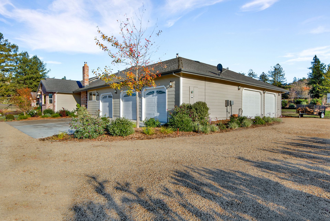
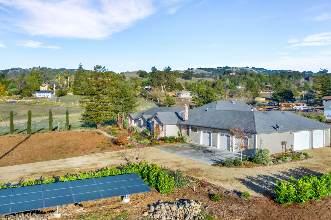
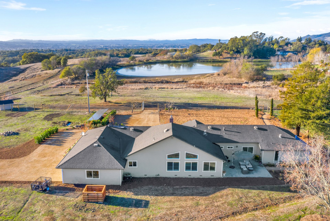
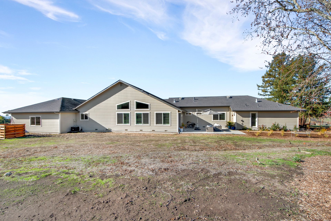
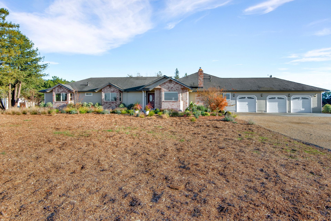
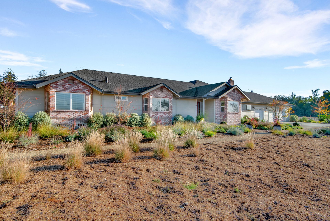
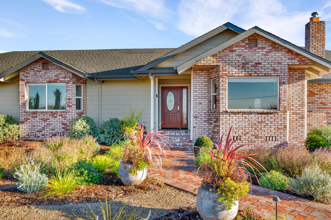
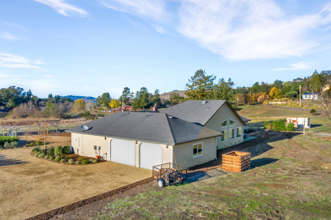
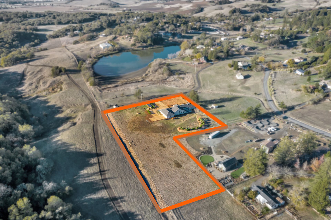
Overview
- Price: Offered at $1,595,000
- Living Space: 2542 sq. ft
- Bedrooms: 3
- Bathrooms: 4.5
- Lot Size: 3 Acres




