About
Don't miss the opportunity to live, work and play in bustling Downtown Los Angeles at the historic Rowan Lofts, one of DTLA's most prestigious buildings featuring one of its most desirable units, 905! This spacious home has the most popular floor plan at Rowan and is no ordinary loft. It is a rare and highly desired two bedroom and two bath residence facing Spring Street, the Spring Street urban park and the Rowan's amenities courtyard. The Rowan was designed by renowned LA architect John Parkinson who designed City Hall and the Pacific Stock Exchange among many others and was meticulously updated by developer Goodwin Gaw who transformed the Hollywood Roosevelt Hotel, saving its many turn of the century and Art Deco touches. As a historical landmark, homeowners at Rowan Lofts are eligible for the Mills Act reduction in property taxes which can be substantial. Original Mahogany picture windows spanning the entire unit provide expansive views of the city streetscape and bring in fantastic natural light by day and skyline views by night. Unit 905 features an expansive open living room, dining, kitchen and office layout with bedrooms and baths located on opposite ends of the living area. At the heart of this loft is a modern kitchen with a generous island, Carrera marble countertops, ample storage, Scavolini cabinets, designer light fixtures and stainless steel appliances. Wood floors throughout, exposed brick and luxurious baths articulate Rowan's ode to function and design. Enjoy this urban oasis featuring a community courtyard with outdoor dining, BBQ grills, hot and cold plunge pools, second floor residents lounge and an attended front desk.
Gallery
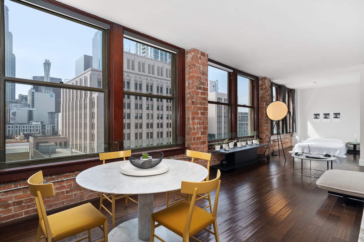
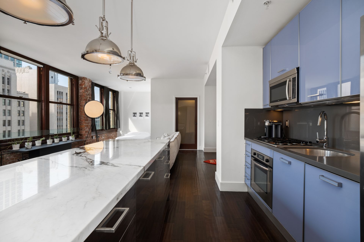
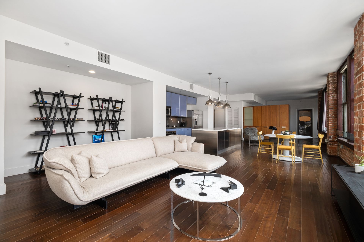
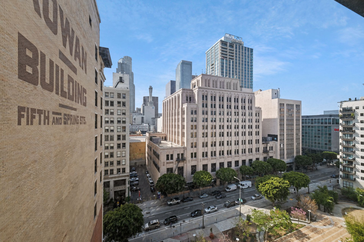
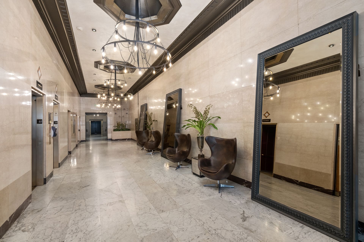
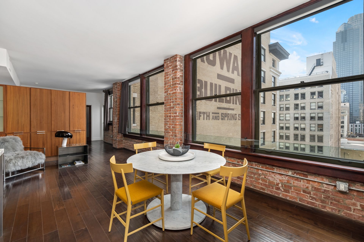
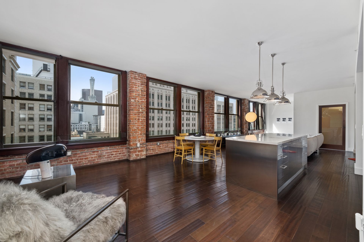
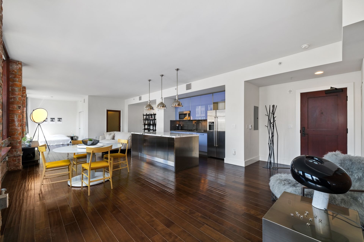
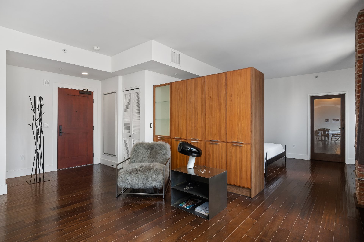
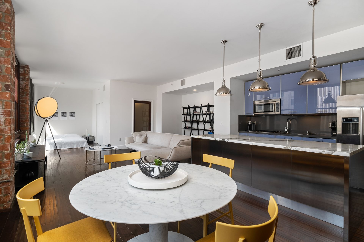
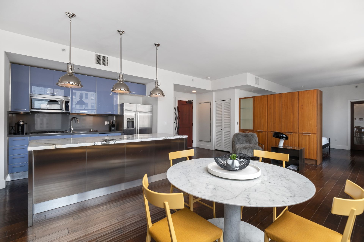
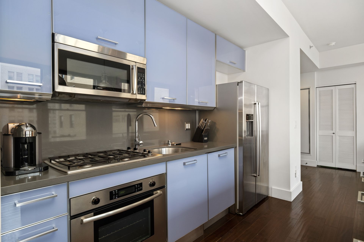
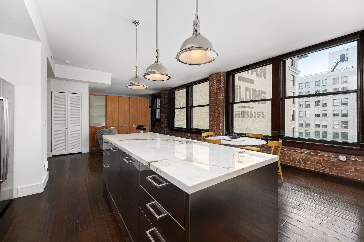
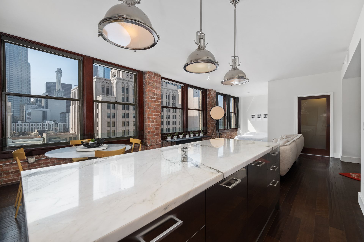
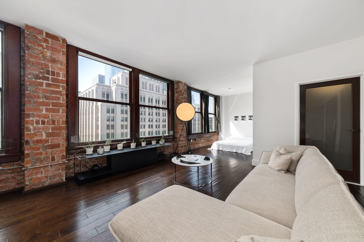
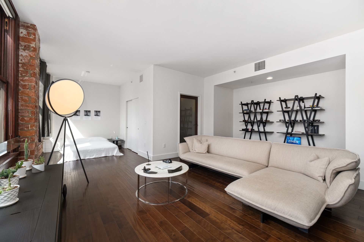
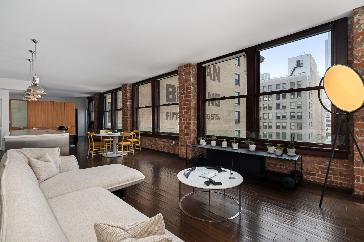
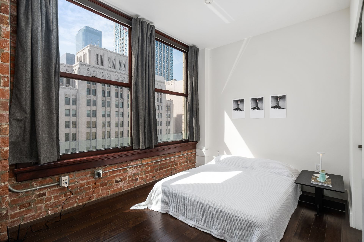
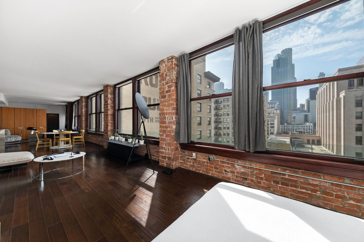
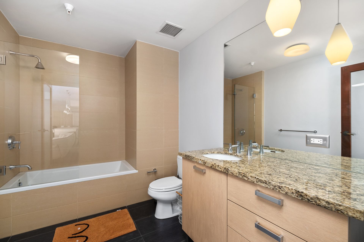
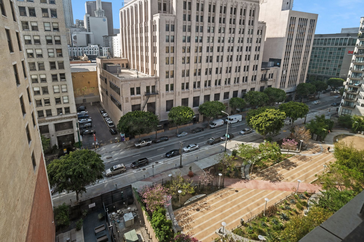
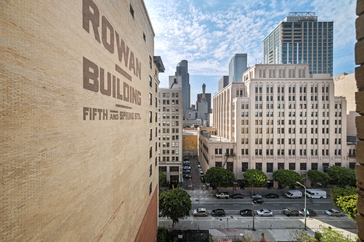
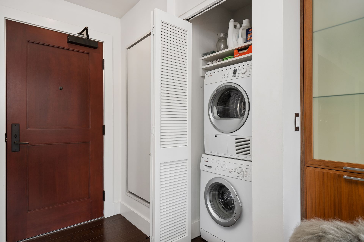
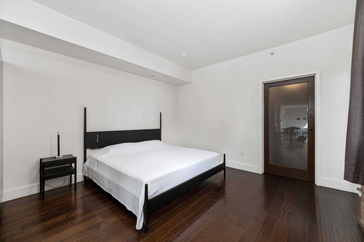
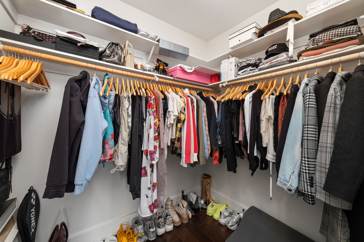
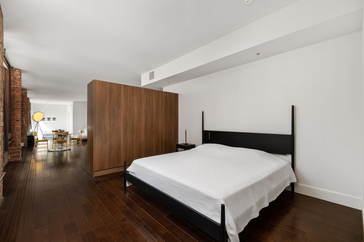
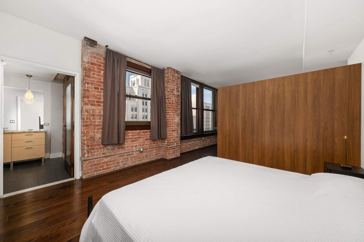
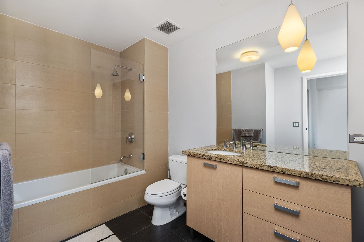
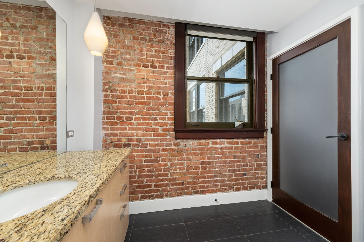
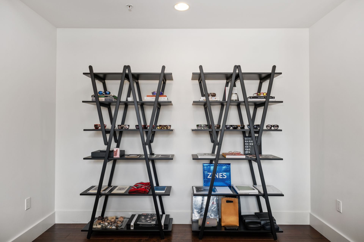
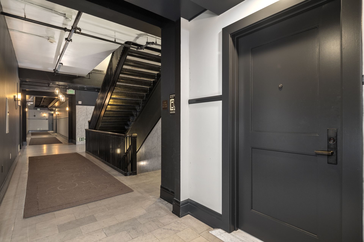
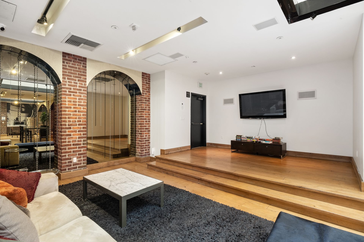
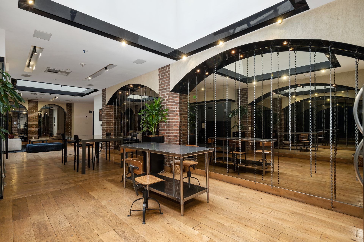
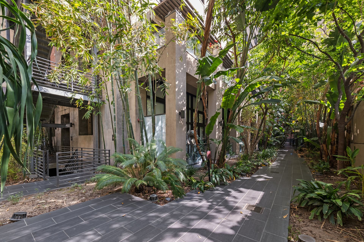
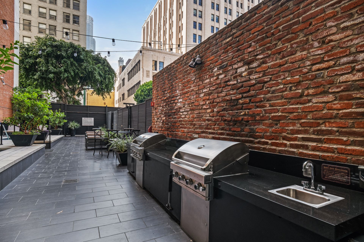
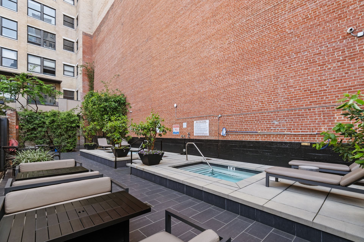
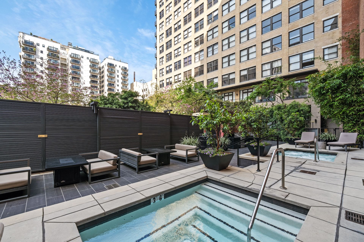
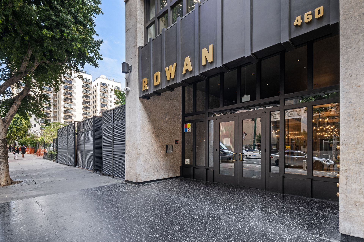
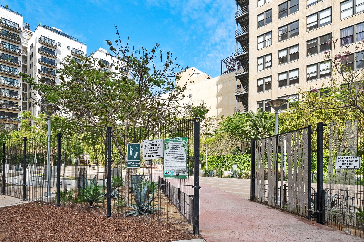
Overview
- Price: Offered at $925,000
- Living Space: 1260 Sq. Ft.
- Bedrooms: 2
- Baths: 2




