About
This antique colonial home “The John Platt House” is one of the oldest in Westport. Built around 1700 and subsequent renovations not only updated the house with 21st century amenities it also expanded the footprint to 4,004 square feet. Upon entering this sophisticated timeless home, one is welcomed into the foyer with its limestone radiant heated floors, that opens to the sunlit family room and renovated eat-in-kitchen and butler’s pantry. Wide-plank chestnut floors in the original part of the house, exposed hand-hewn beams and luxury finishes infuse timeless character. The gracious living room features a stone fireplace and built-in bookcase, a capacious dining room with French doors that lead to a private stone terrace and a study with abundant windows opens to the rose garden. A guest bedroom and full bath complete the first floor. The master bedroom suite features two dressing rooms and a spa like bath with a deep soaking tub. Two additional generous sized bedrooms, closets galore and a great room with a vaulted ceiling, wet bar, gas fireplace, office/exercise room add endless possibilities to this incredible historic home. The mahogany deck, picturesque private backyard with a custom-built fire-pit truly provide for a tranquil retreat. It is minutes away from the Westport train station, local shops and restaurants and an easy commute to I95. This special home has it all and is one that has to be seen to experience how wonderful it would be to own a slice of Westport history.
Gallery
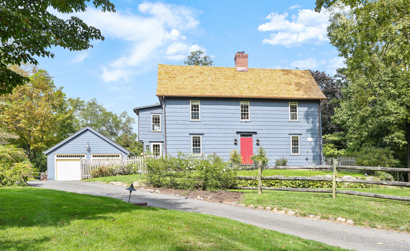
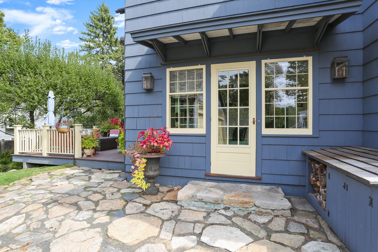
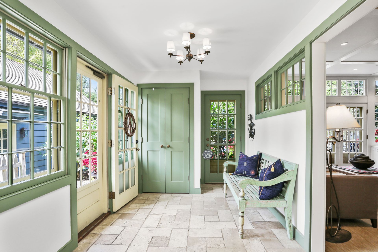
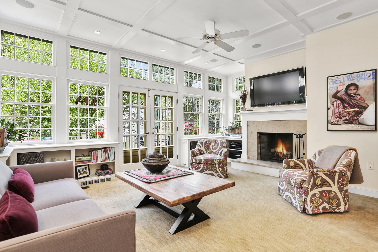
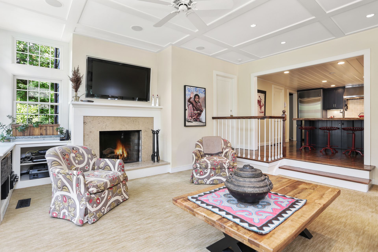
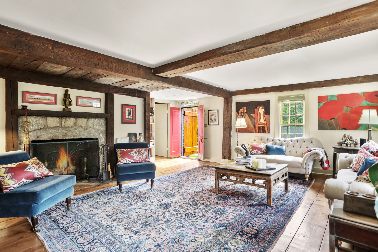
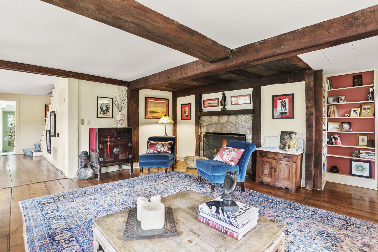
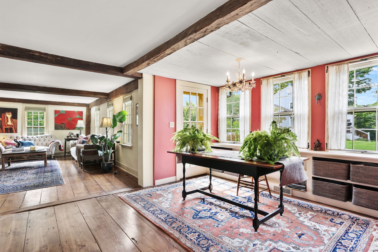
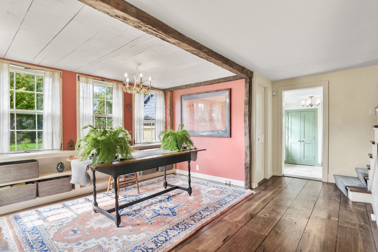
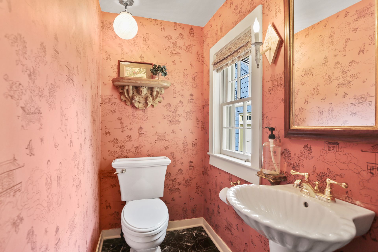
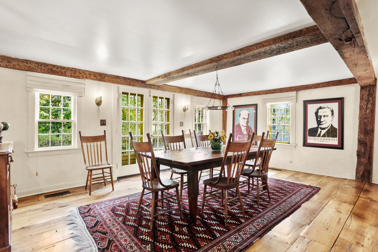
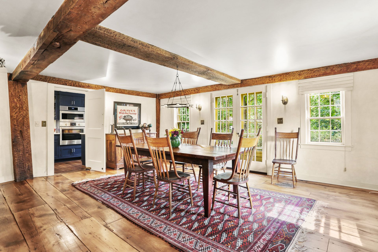
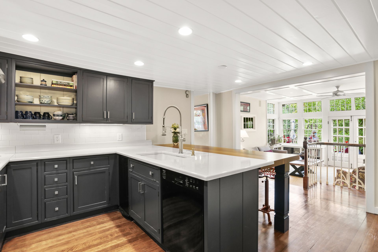
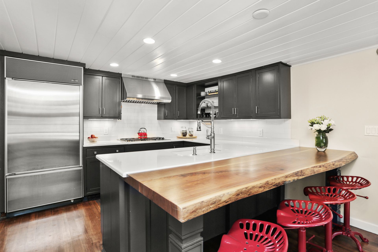
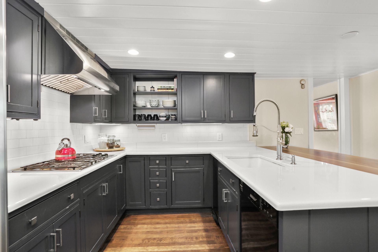
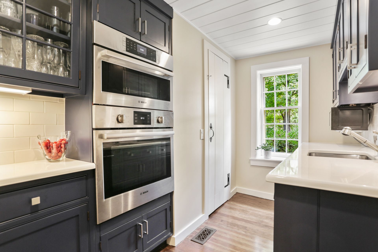
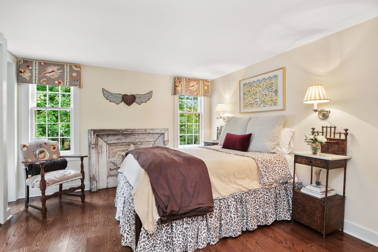
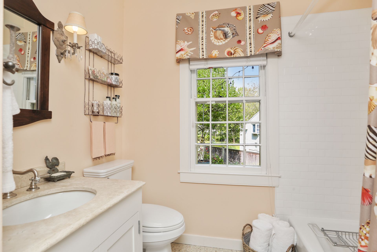
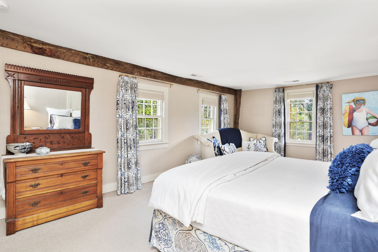
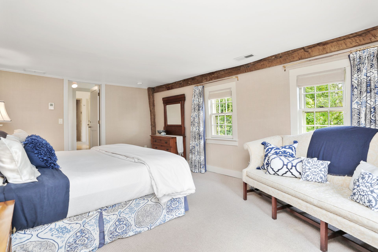
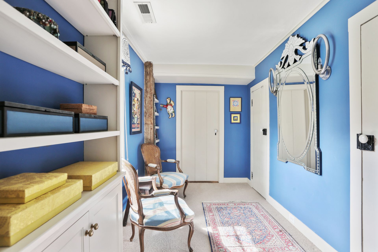
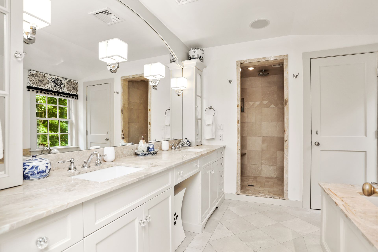
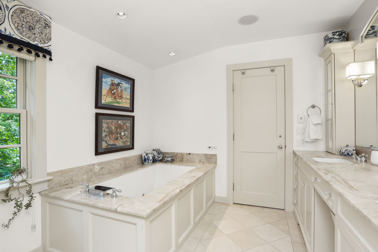
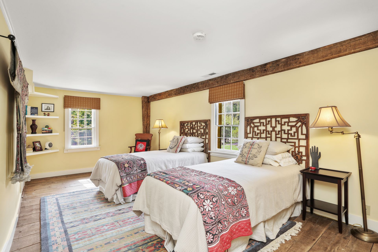
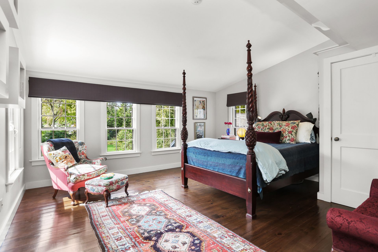
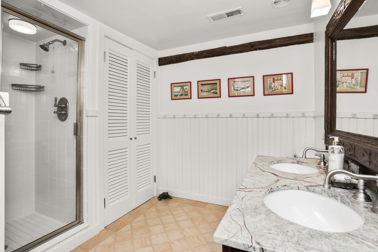
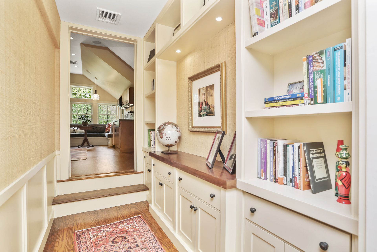
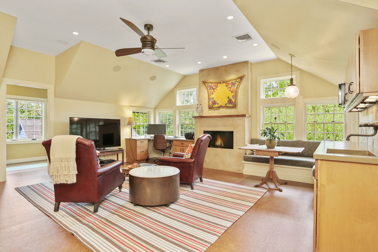
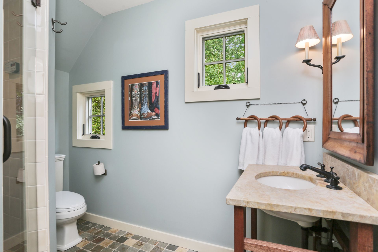
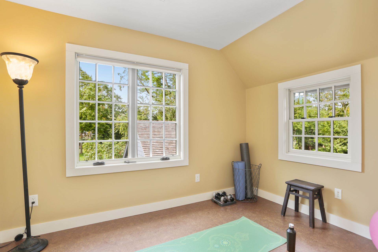
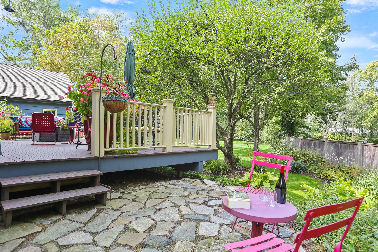
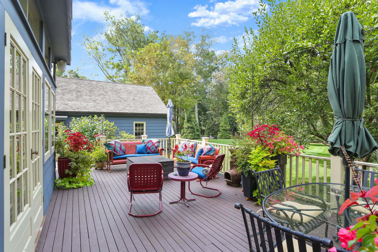
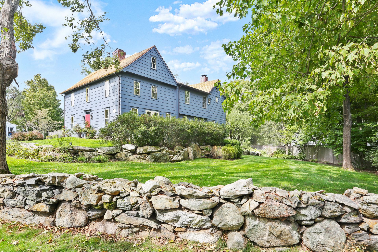
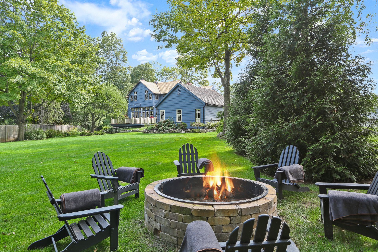
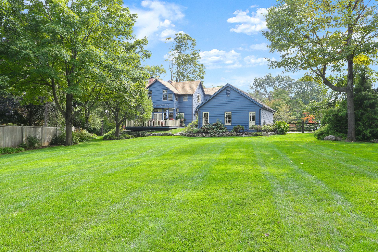
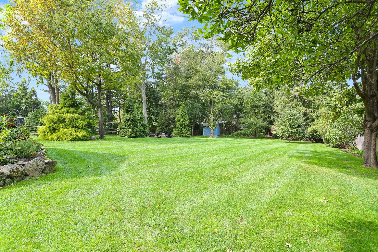
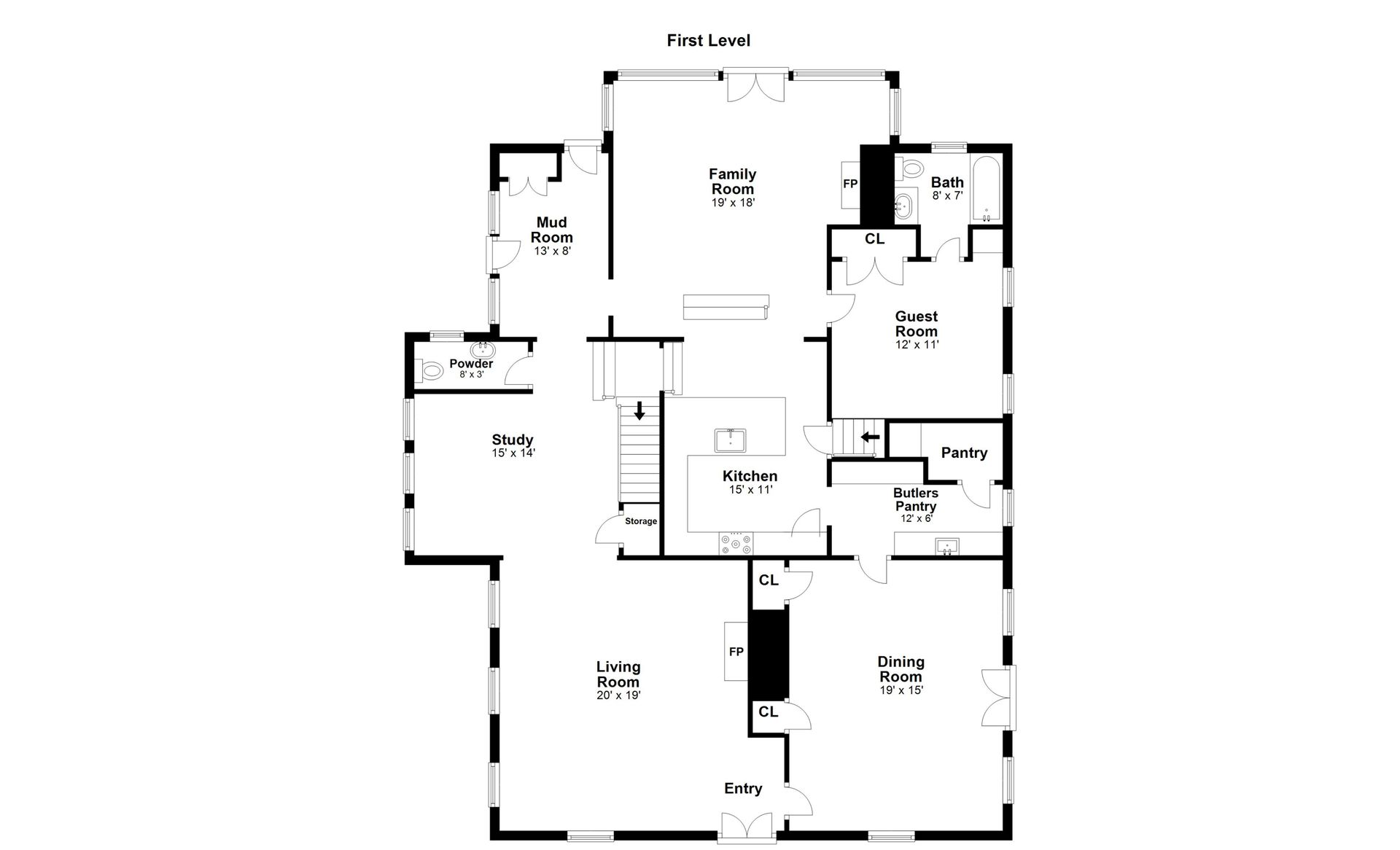
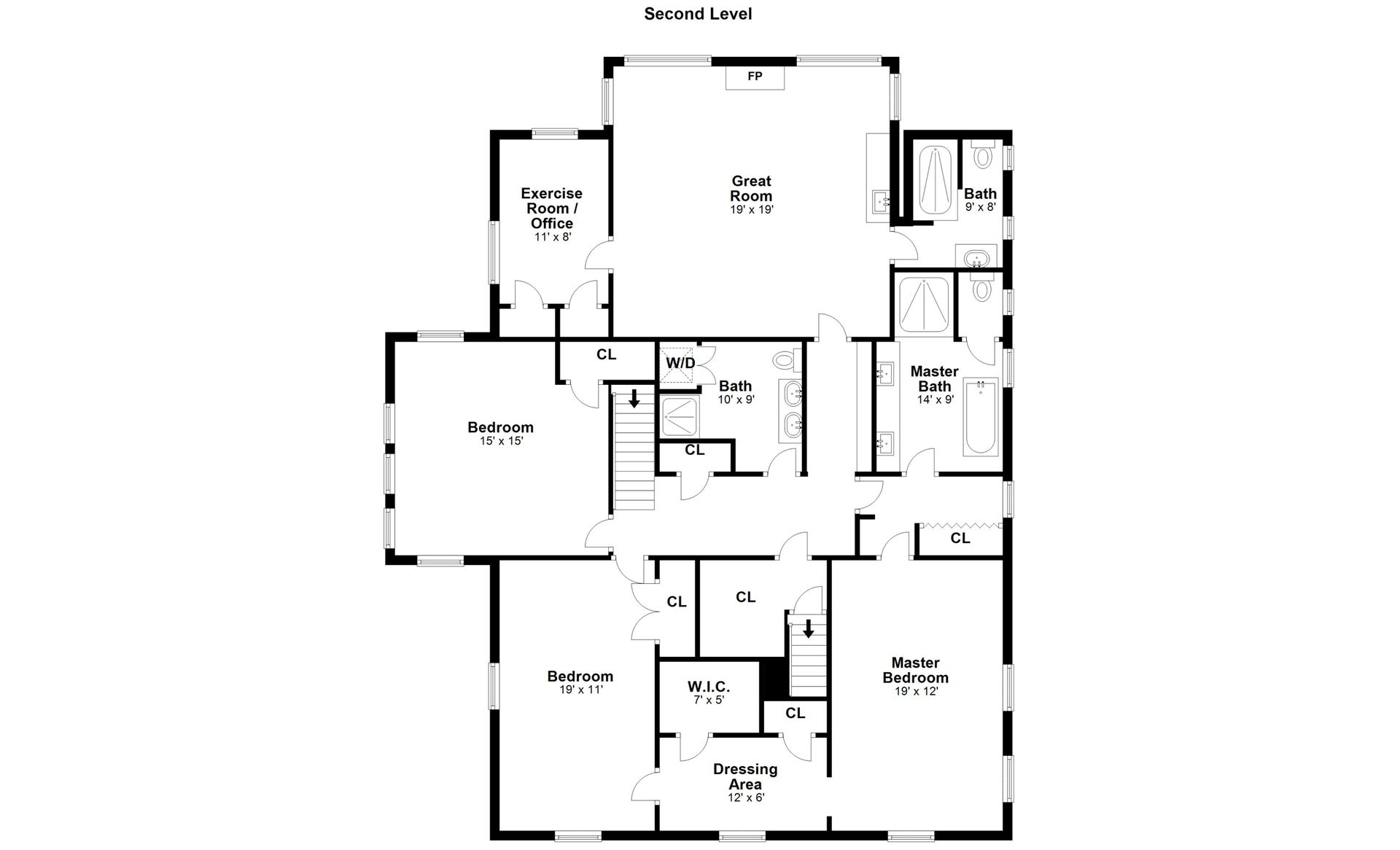
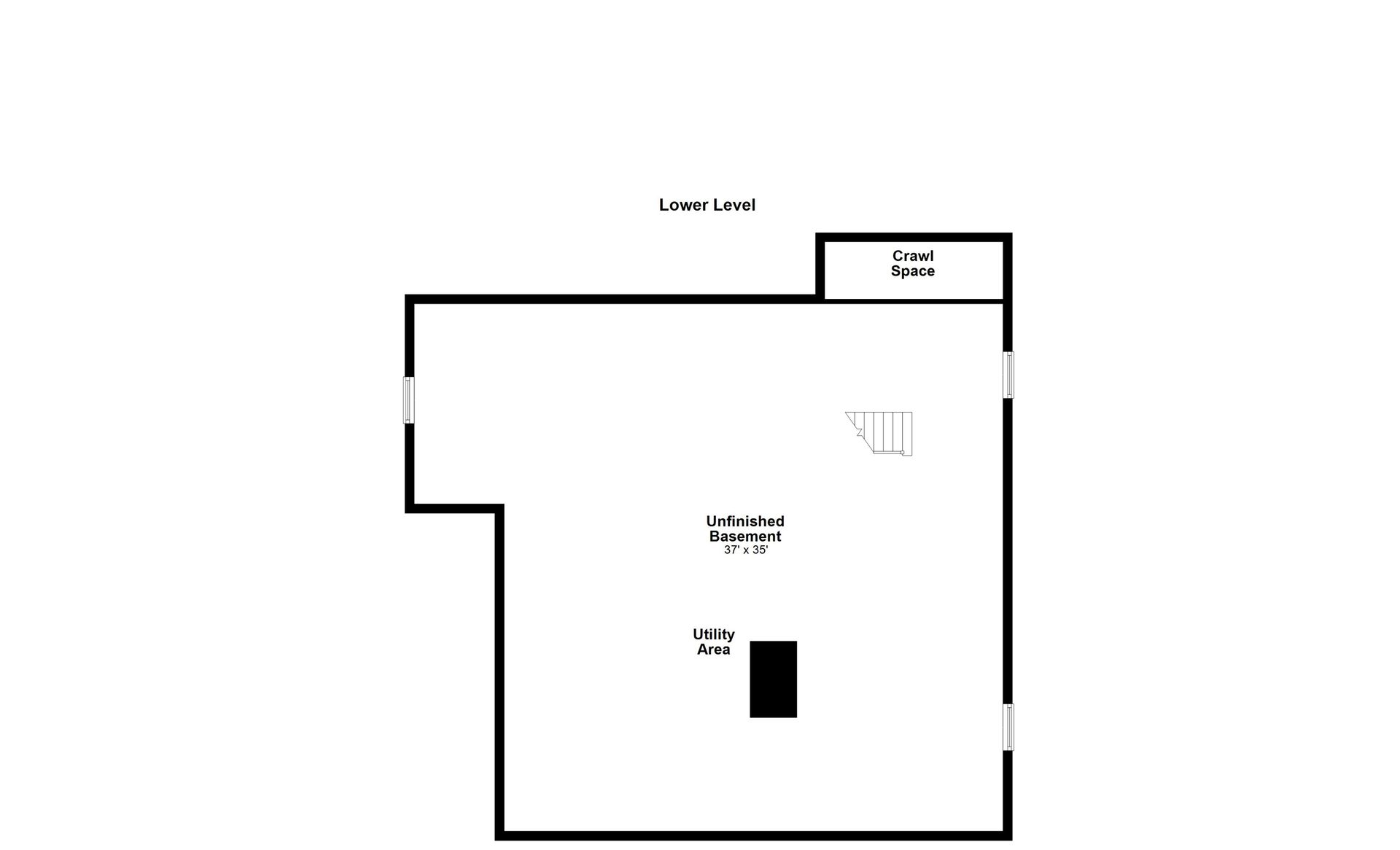
Overview
- Price: Offered at $1,399,000
- Living Space: 4004 sq. ft
- Bedrooms: 4
- Bathrooms: 5
- Lot Size: 34000 sq. ft.




