About
This custom modern farmhouse located in a secluded cul-de-sac with more than 3,800 square feet of interior space is paired with nearly 3.5 private acres and breathtaking views of Riebli Valley hills, offers peace and tranquility. The recently-built home boasts 3 bedrooms, 3 full baths and 1 half bath, is elegantly appointed with extensive use of white oak wide plank flooring and Douglas fir decorative exposed beams featured in the formal living and kitchen/dining rooms. Enter through the Torrance steel door with frosted glass panels to the sitting room highlighted by an attractive herringbone pattern limestone tile floor. Draw back the pocket doors of the living, sitting, dining and kitchen to create an expansive great room with direct access to the rear terrace, ideal for entertaining. The impressive kitchen includes a breakfast nook, island with breakfast bar, quartz counters, Monogram 5 burner gas cooktop, reclaimed wood trim on range hood, and walk-in pantry. The master suite with vaulted ceiling and direct access to the rear patio, takes full advantage of the stunning views. The lower-level family room is complete with built-in double white oak desks making a work-at-home arrangement convenient. The family room has a full bath and a closet wired and plumbed for future kitchenette. This home is primarily single level living, while the lower-level family room and office space has its own entry. The attached 3-car garage lends itself to using one bay as a fitness facility eliminating the need for a gym membership. The separate workshop, just steps from the main house, could make an ideal artist studio. Raised garden beds are ready for planting while the herb garden is adjacent to the kitchen. There is a prime spot for a pool and cabaña addition with great sun exposure and open to enjoying the views.
Entry: From the cul-de-sac to the 3-car attached garage and abundant parking, enter the home through the Torrance steel door with frosted glass panels to the foyer and sitting room with limestone tile flooring set in herringbone pattern.
Living & Dining Rooms: Soaring ceiling with Douglas fir decorative wood beams, built-in bookshelves, and sliders to the rear terrace for ease of indoor/outdoor entertaining.
Kitchen: The Kitchen boasts a breakfast nook, a large center island with breakfast bar, quartz counters, GE Monogram 5 burner gas cooktop, built-in refrigerator, microwave, double ovens, Bosch dishwasher, 48-bottle wine refrigerator, soft close drawers and cabinets, appliance pantry closet, separate walk-in pantry, reclaimed wood trim on the range hood.
Master Bedroom: Wake up to views in the master suite. Features include vaulted ceiling, ceiling fan, a custom walk-in closet with organizers and personal safe, and direct access to the terrace.
Master Bathroom: The master bath features dual sinks, soaking tub, skylight over large shower with marble tile, porcelain tile flooring.
Two Additional Bedrooms: each with white oak flooring, and closets with custom organizers.
Laundry room: Built-in Iron-A-Way ironing system included, large wash basin, abundant storage cabinetry.
Family Room: Lower-level family room with built-in white oak cabinetry houses television and theatre speakers, built-in white oak desks with quartz countertops, full bathroom, closet wired and plumbed for future kitchenette. This space qualified as a junior auxiliary dwelling unit at the time of construction permitting.
Garage: 3-car attached garage with auto door openers. One bay is wired for TV and could be ideal home gym or flexible use space.
Wine room: Thick concrete walls, floor and ceiling provide passive temperature control for wine storage.
Shop building: Roll up door, light filled space for workshop, art studio, storage, or customization.
Landscaping and grounds: Newly installed landscaping features custom Corten steel planters, outdoor lighting, Thermory wood bench, Belgard outdoor tile walkway and terrace with locally fabricated custom iron railings and low maintenance and lower water usage plants. Eight raised garden beds, herb garden, automatic irrigation system with weather sensor. FX Luminaire lighting system is programmable, and app controlled.
Additional features:
· Standing seam metal roof on both house and shop
· Solar power: owned photovoltaic system generates $1,000-$2,000 rebate annually for current owner. (Future rebates subject to maintained condition of system, power usage and Sonoma Clean Power or PG&E rebate policies).
· Water softening system owned.
· Security system: sensors for motion, select windows, doors and glass break owned. Self-monitoring and professional monitoring available.
· HVAC: all electric Mitsubishi 3-zone heat pump system provides all heating and air conditioning.
· Propane: buried tank (250 gallon) supplies two on-demand water heaters, cooktop, fireplace (with blower) and future BBQ.
· Water supply: Approximate 330-foot well on site. New pump installed 2018. Approximately 22 gpm production.
· Septic: 2,000-gallon concrete tank; tank inspected, leachfield test, both approved when house constructed.
· Central sound: wiring and speakers installed for a multi-room system.
· 2-10 builder’s home warranty
Gallery
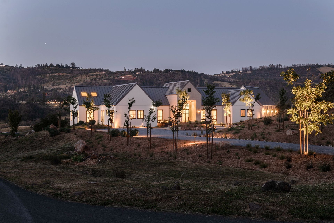
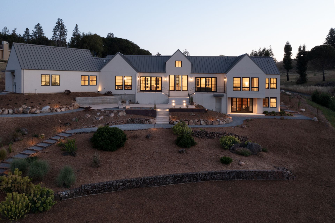
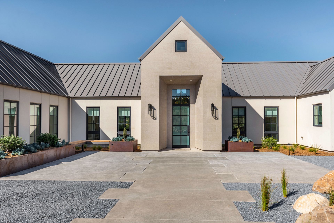
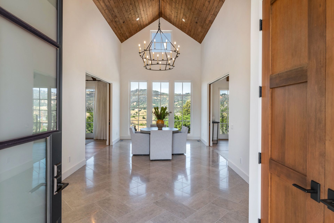
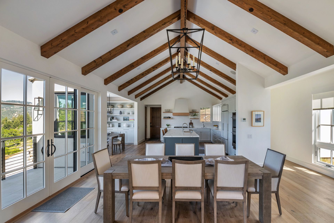
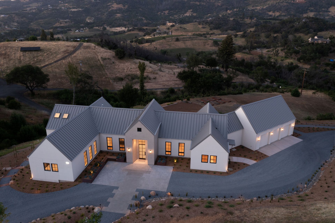
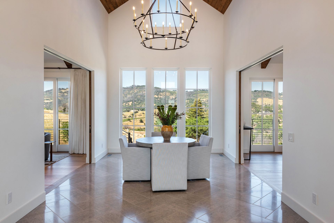
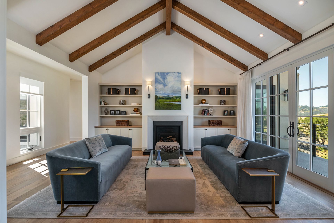
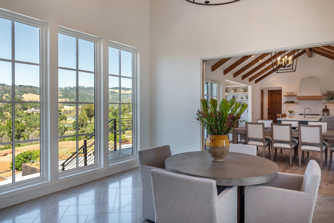
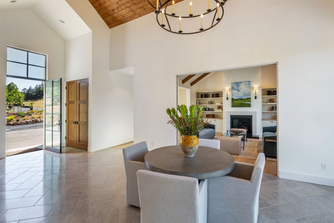
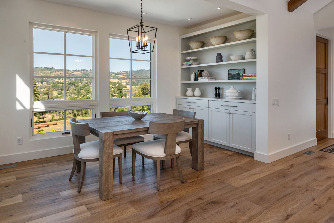
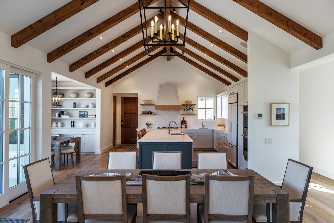
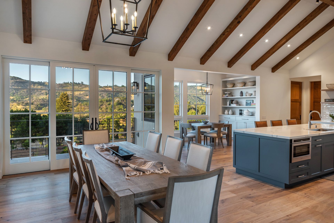
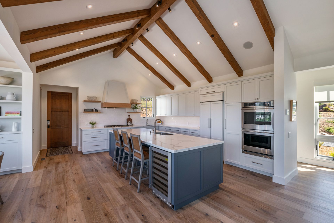
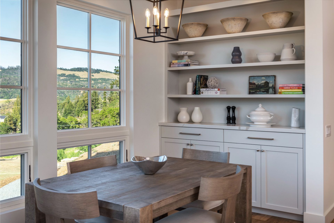
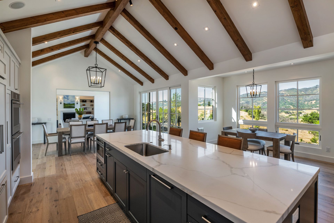
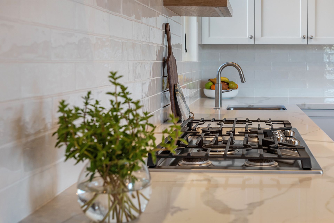
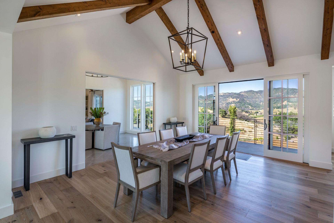
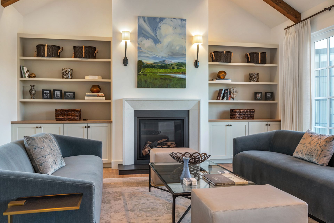
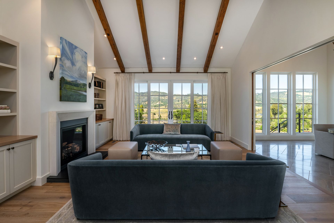
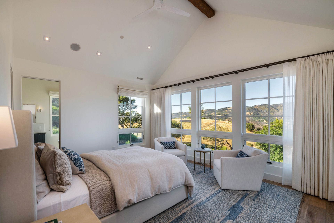
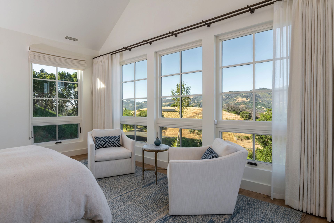
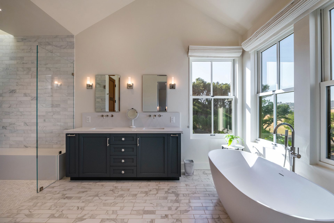
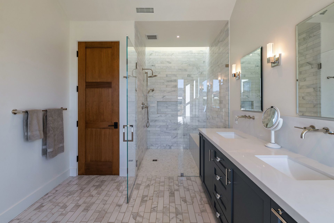
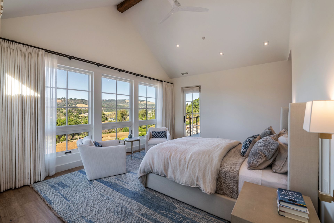
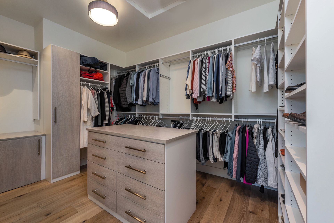
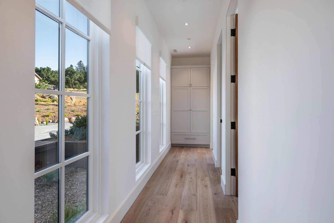
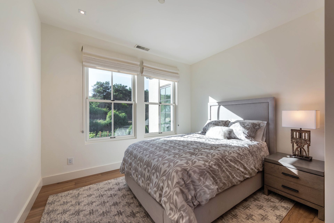
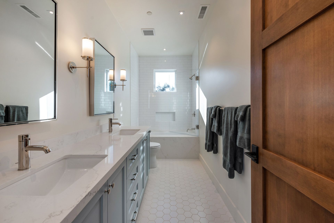
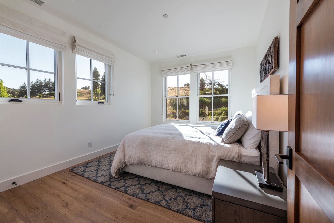
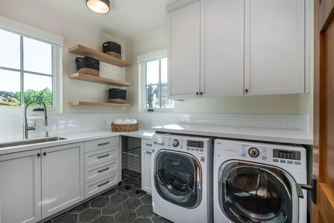
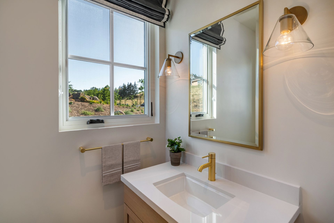
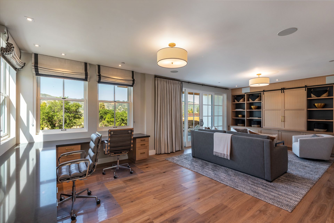
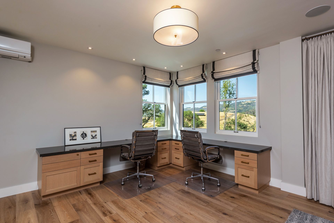
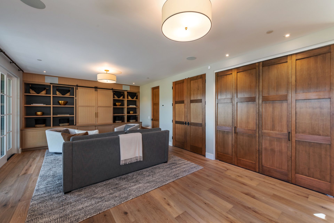
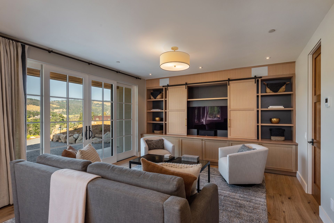
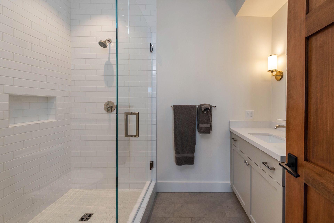
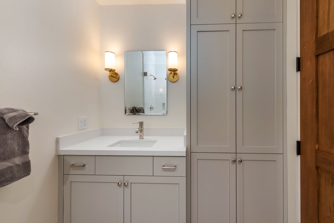
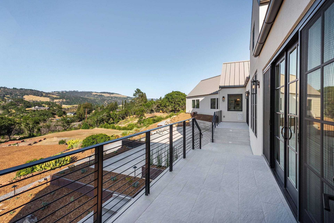
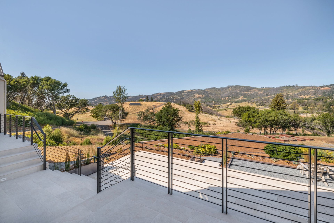
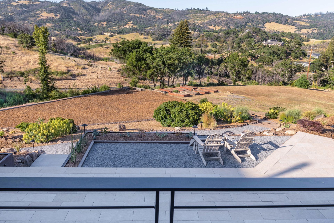
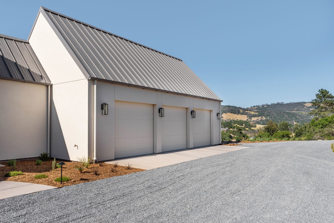
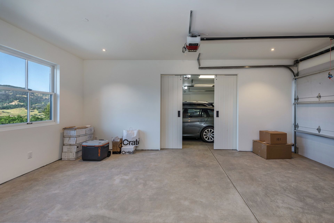
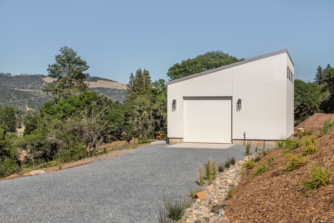
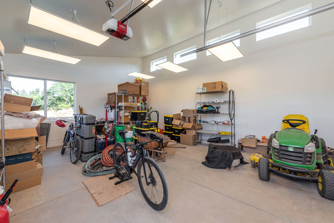
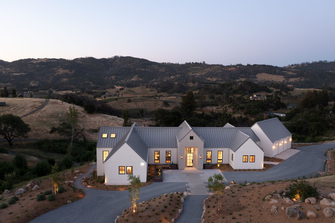
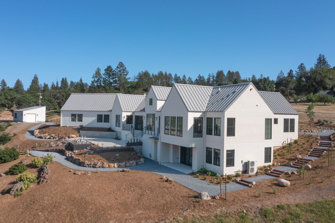
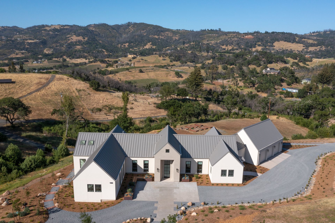
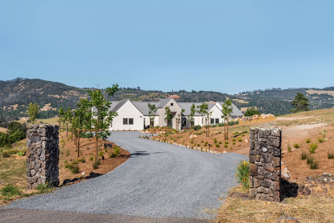
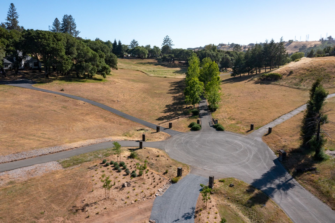
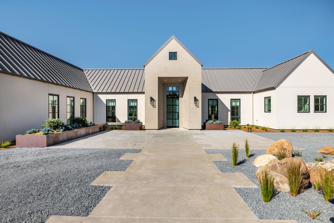
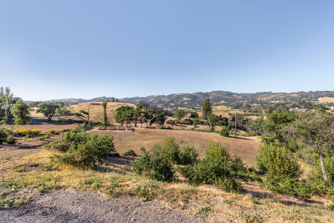
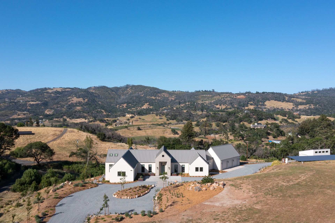
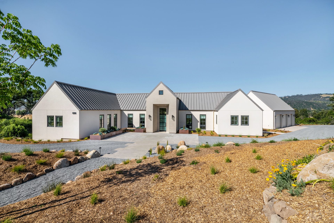
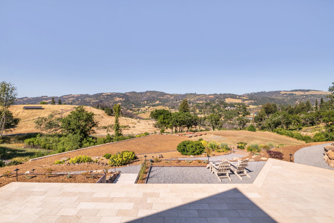
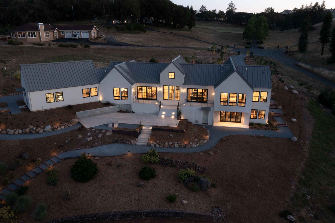
Overview
- Price: Offered at $2,999,000
- Living Space: 3854 sq. ft
- Bedrooms: 3
- Bathrooms: 3.5
- Lot Size: 3.42 Acres




