About
Beautiful 5-acre gated Wine Country estate property with a 1,200 square foot additional dwelling unit built in 2018 featuring 2 bedrooms, 2 full bathrooms, a fenced back yard, an attached 2-car garage, and a detached 2-car garage. An open floor plan great room boasts a vaulted ceiling, a gas fireplace, and French doors leading to the patio, extending the living area, and providing seamless indoor-outdoor flow. An open concept kitchen is highlighted by a center island and Silestone quartz counter tops. Prepare meals surrounded by beauty and functionality, as natural light pours in through the large windows, offering picturesque views of the surrounding hills and vineyards. Additional property features include a large inground pool with an expansive paver pool deck, built-in grill with granite countertops and sink, charming old-world potter’s shed and greenhouse, large-fenced garden area with raised stone garden beds, a French lavender garden with a stunning fountain, custom-designed chicken coop, large concrete firepit for special gatherings, and much more. Flat usable land with room for horses or vineyards offers endless possibilities while just minutes to town. This stunning Wine Country property is the opportunity to build the main house of your dreams, completing your resort-style estate.
Single-level accessible home with high ceilings, an open floor plan, and an abundance of natural light
5.32-acre flat usable lot with extensive landscaping and hardscapes, including stone walls
European weathered oak flooring throughout house and designer tile in the bathrooms
Great room with vaulted ceiling, gas fireplace with blower and Calcutta marble tile, and built-in shelving
Kitchen features glass front cabinets, soft close drawers, gas range with griddle, refrigerator with filtered water and ice dispenser, microwave, dishwasher, oversized sink with filtered-water dispenser
Primary suite with vaulted ceiling and ceiling fan, French doors to patio
Primary ensuite bathroom with accessible toilet and roll-in shower
Attached 2-car garage, washer and dryer, sink, electric car charger
Detached 2- car garage with attic storage, electric car charger
In-ground pool with solar system and pool cover and surrounded by large paver pool deck
Expansive slate patio with built-in Grand Turbo grill, sink, and granite countertop
Beautiful potter’s shed and greenhouse, large-fenced garden with raised hand-placed stone garden beds
Custom-built chicken coop
Sonos sound system and built-in speakers throughout the house and Lutron lighting system
Ring doorbell and flood-light security cameras around the house
Solar array for the property and a separate solar system for the pool
Septic - main house 5 BD perc, accessory dwelling unit 2 BD perc
Private well with water softener and a 1,207-gallon storage tank
Forced air heat, radiant heat, and central air conditioning operated by Nest thermostats
Gallery
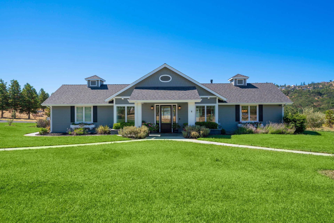
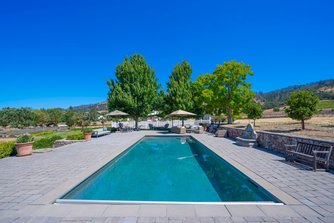
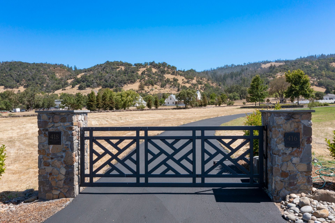
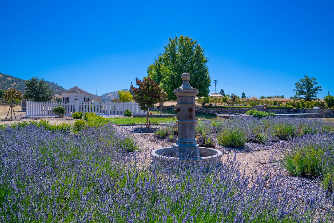
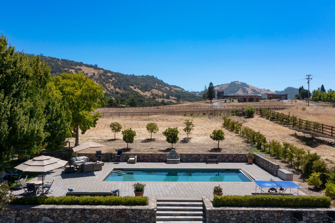
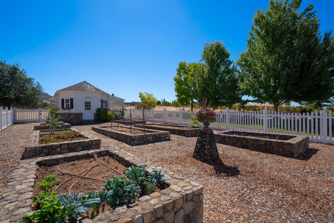
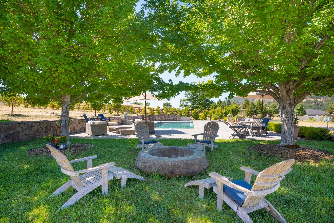
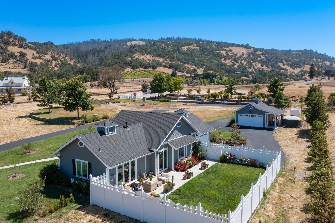
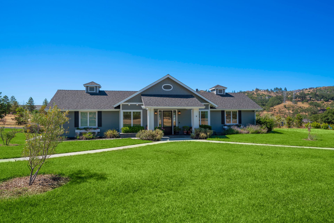
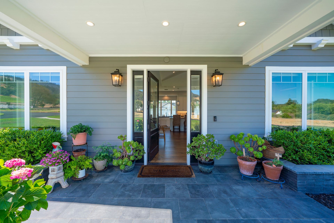
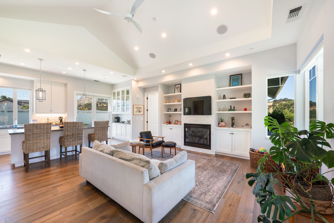
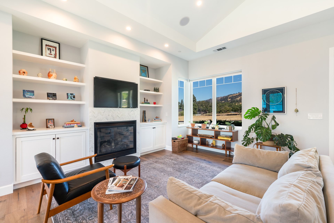
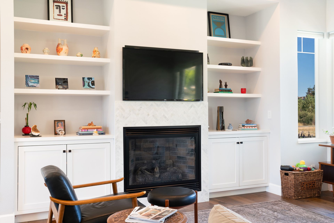
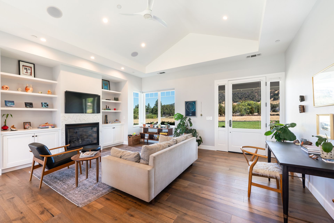
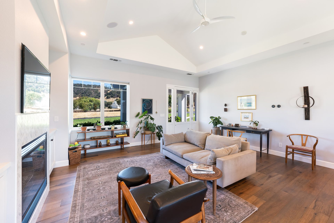
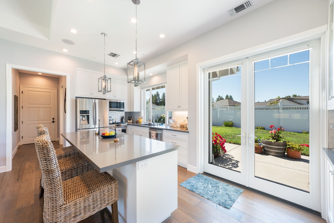
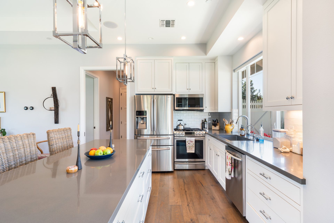
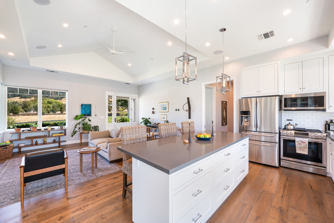
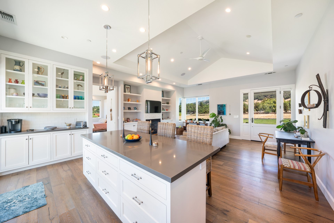
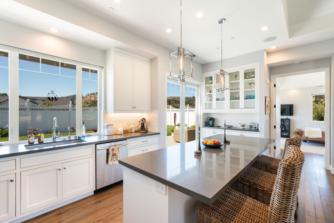
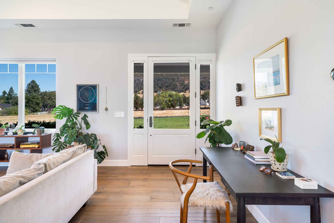
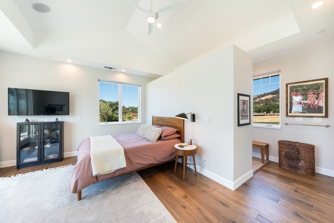
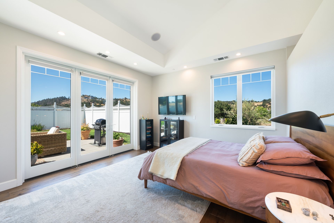
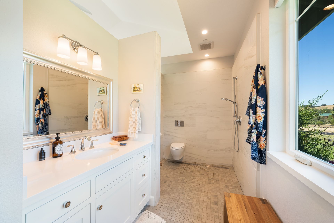
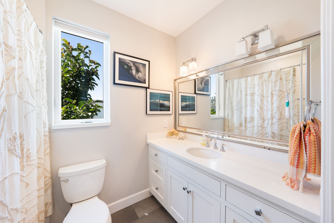
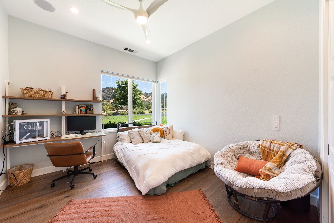
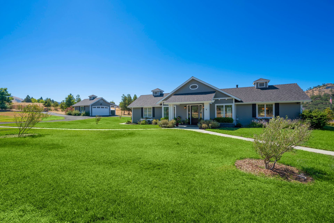
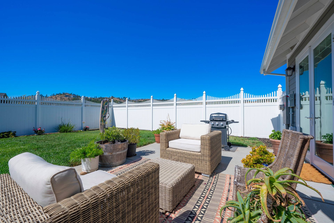
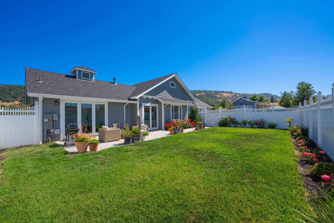
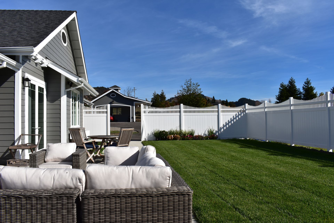
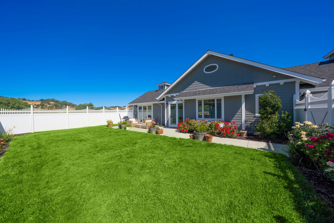
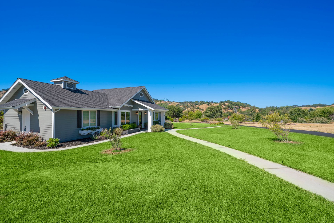
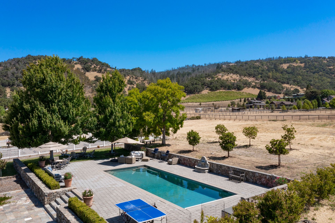
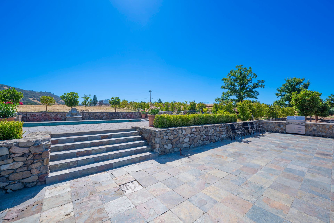
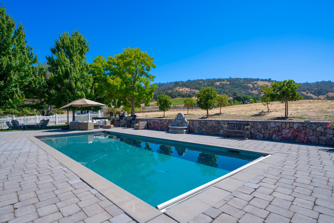
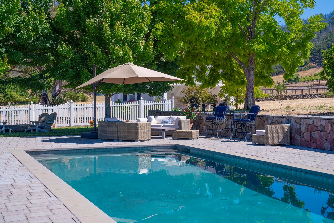
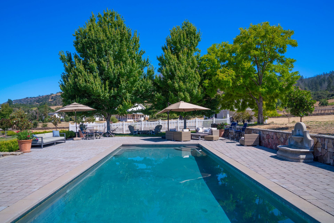
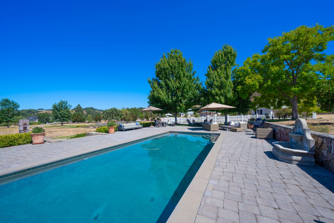
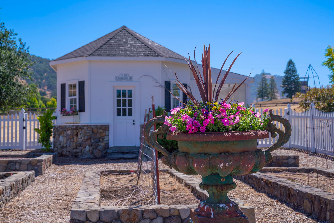
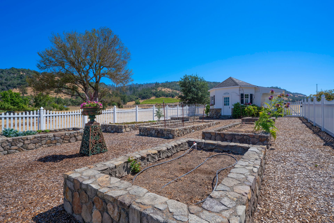
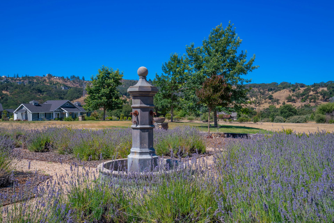
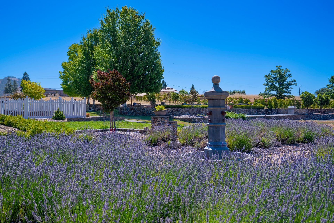
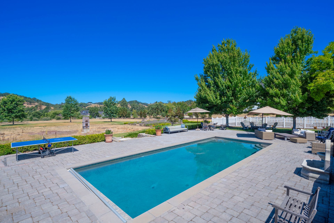
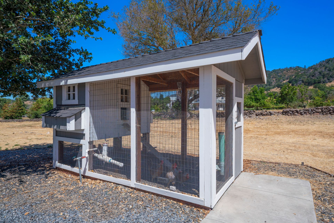
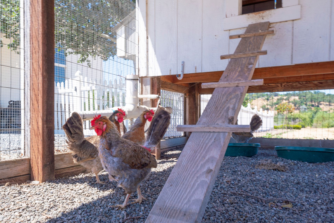
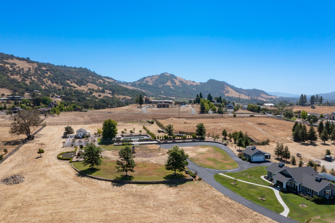
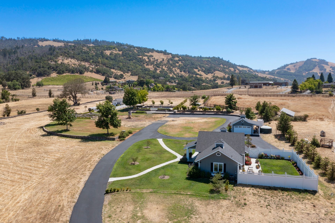
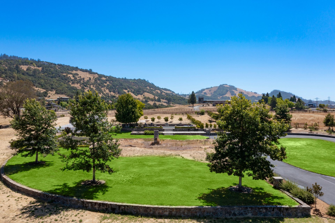
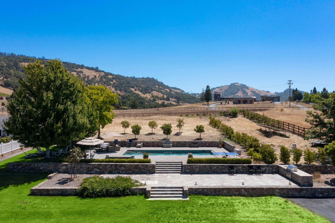
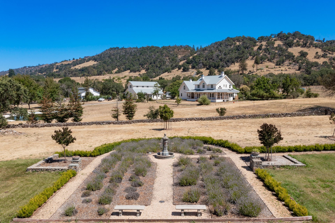
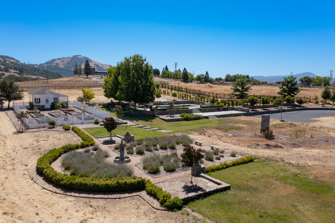
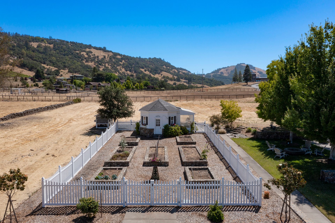
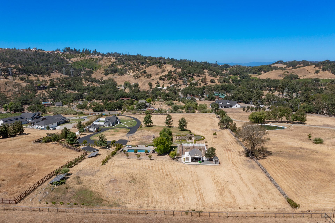
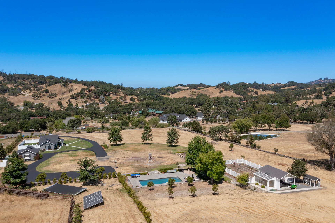
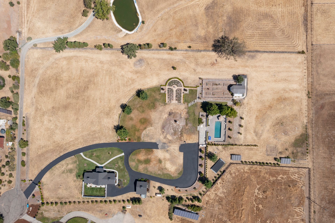
Overview
- Price: Offered at $1,899,000
- Living Space: 1200 Sq. Ft.
- Beds: 2
- Baths: 2
- Lot Size: 5.32 Acres
Location
Contact

Luxury Property Specialist
M: 707.481.2672 | maryanne.veldkamp@cbnorcal.com
MaryAnneVeldkamp.com
CalRE #01034317






