About
Look no further, this single-level home with two-car bay garage is a spectacular marriage of style, function and location! An impeccable remodel offers features and finishes that will delight you at every turn! The moment you drive up you are greeted by an inviting slate walkway that leads to the front door. The interior and exterior have been freshly painted in a designer color palette that exudes a feeling of tranquility. Large picture windows, French doors and two newly installed skylights flood the space with an abundance of natural light. This light-filled home features beautifully refinished hardwood flooring, completely remodeled bathrooms, an oversized family room with a charter oak wood stove and an eat-in kitchen highlighted by vaulted ceilings and exposed beams! Unwind in the generously sized primary bedroom with newly installed windows (one in the bedroom and one in the closet), carpet with upgraded padding and a large walk-in closet. The primary en-suite is appointed with a rustic modern double sink vanity with a premium quartz countertop, framed mirrors, complementing light fixtures and a spa-like shower with frameless shower glass panels and tile accents. Find stunning hardwood floors and matching fans/lighting throughout the bedrooms and living spaces. No detail has been overlooked with matching tile and fixtures between the hall bath and the primary bathroom creating a harmonious connection between the two. You are sure to love the exceptionally large entertaining area that blurs the line between indoor/outdoor living via French doors that lead outside. The professional landscaping in both the front and back yards are tastefully designed and strikes a nice balance between sod, plants, trees and stone. If all of this wasn't enough, additional updates include; a newly installed roof, rain gutters, electrical panel, bathroom plumbing, can lighting, baseboards, stovetop and front door.
Gallery
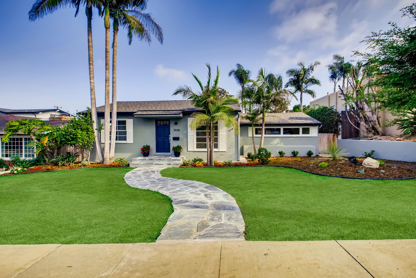
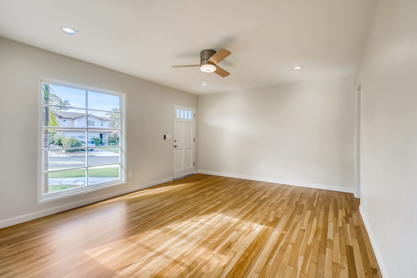
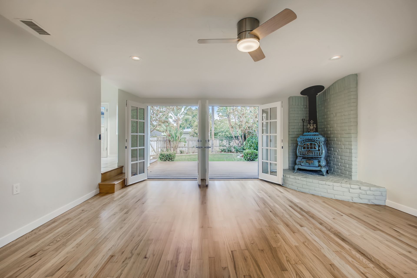
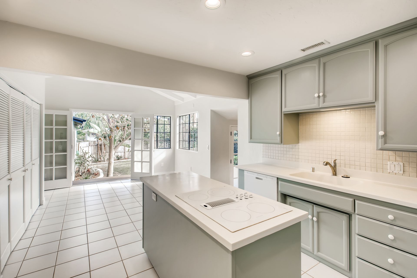
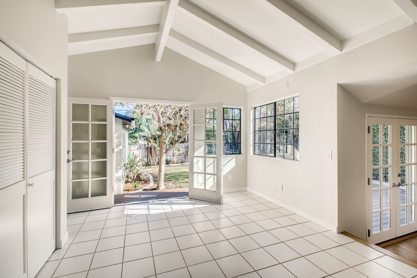
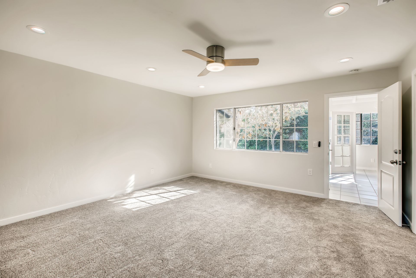
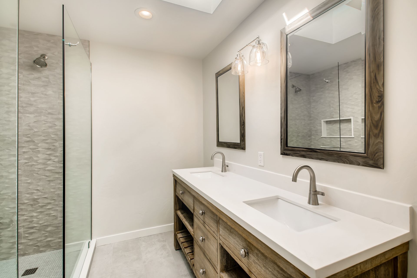
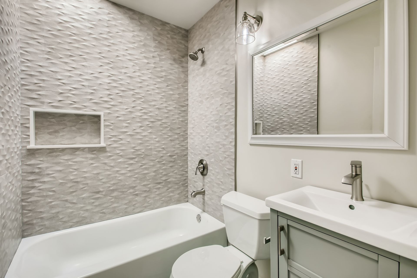
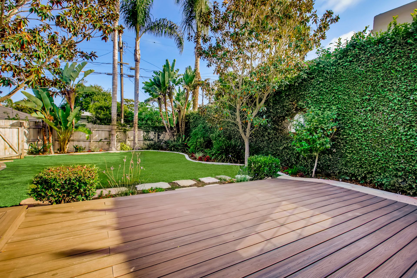
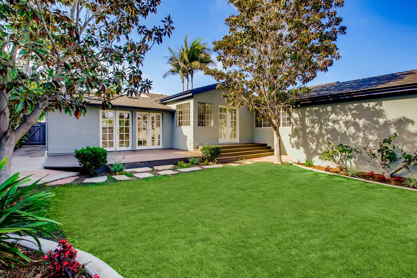
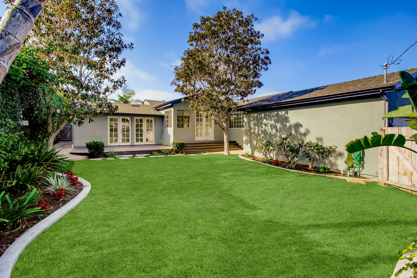
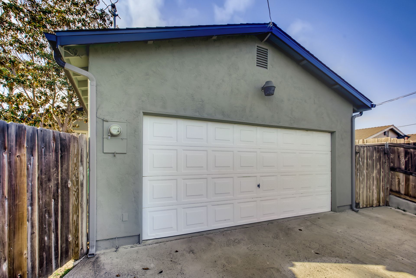
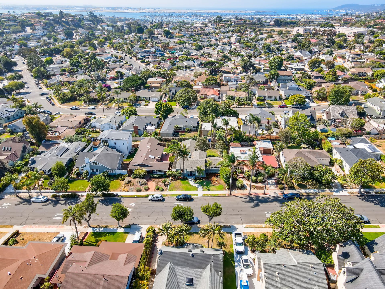
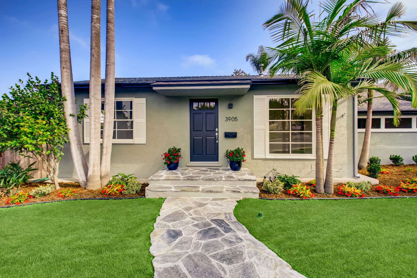
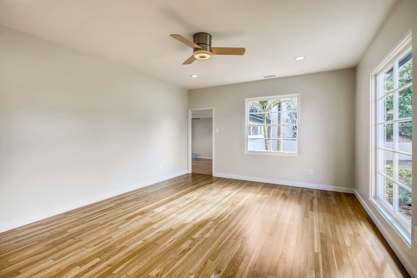
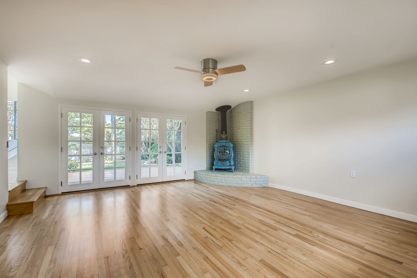
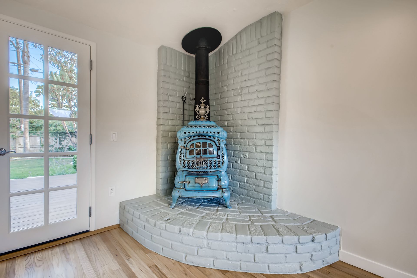
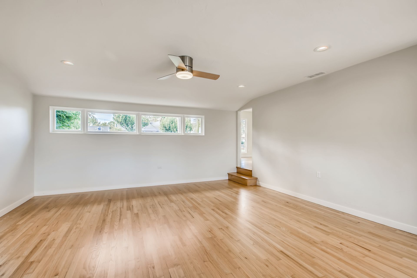
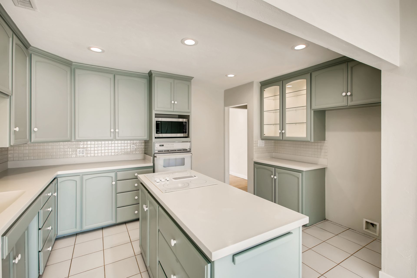
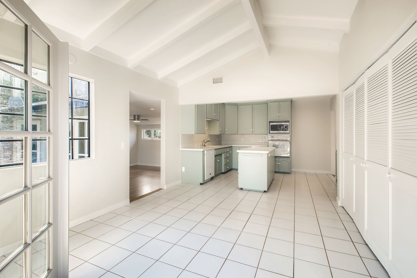
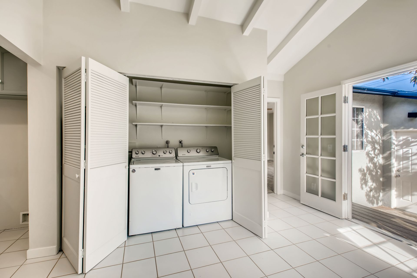
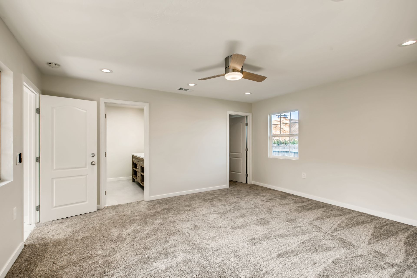
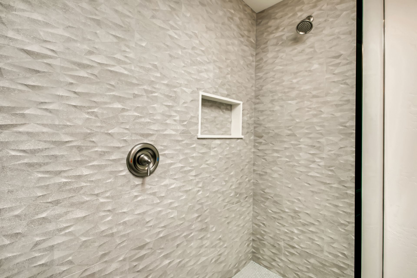
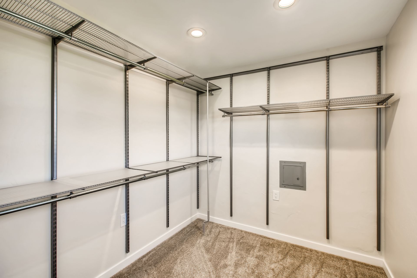
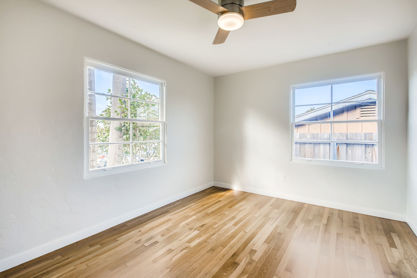
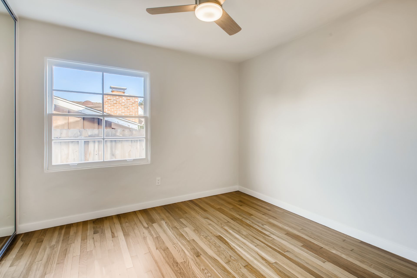
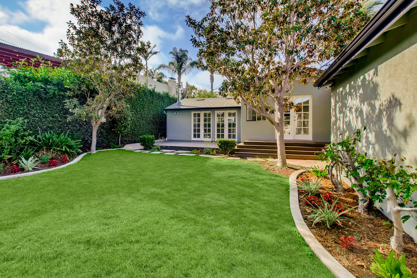
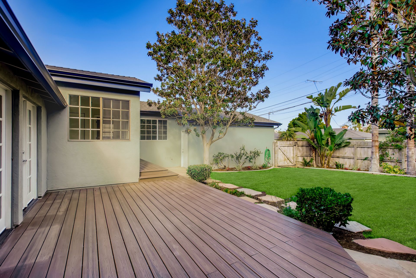
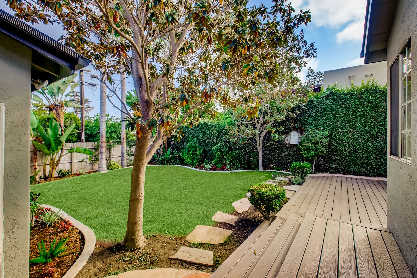
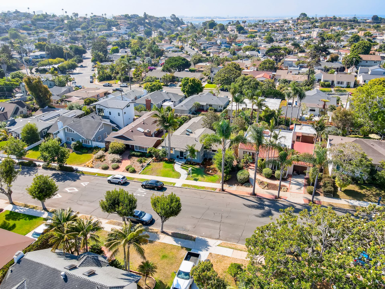
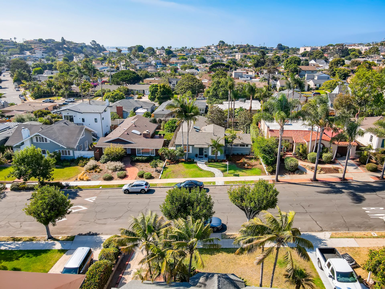
Overview
- Price: Offered at $1,350,000
- Living Space: 1683 Sq. Ft.
- Bedrooms: 3
- Baths: 2
- Lot Size: 6300 Sq. Ft.
Location
Contact


Team Flores
TeamFlores.net
Lorraine Flores Peasland
M: 858.243.2043 | Lorraine@TeamFlores.net
CalRE #01434517 Saundra Flores Bennett
M: 858.243.2143 | Saundra@TeamFlores.net
CalRE #01420171
TeamFlores.net
Lorraine Flores Peasland
M: 858.243.2043 | Lorraine@TeamFlores.net
CalRE #01434517 Saundra Flores Bennett
M: 858.243.2143 | Saundra@TeamFlores.net
CalRE #01420171






