About
This newly constructed home in Fountaingrove sits on a generous .60 acre lot with views. The main house features 4 bedrooms and 4 full baths. The covered entry leads to a modern glass door taking you to the dramatic great room with vaulted ceiling and a wall of sliders to the rear patio and outdoor kitchen. The open concept floor plan features the great room with a gas fireplace and stone surround, wood flooring, and is open to the dining and kitchen. There is a separate sitting room/den. The chef’s kitchen is accented by a center island, Dacor appliances, wine refrigerator and 2 walk-in pantries. A covered outdoor kitchen includes a built-in Aspire by Hestan grill, bar stool seating, 2 ceiling fans and a fire pit surrounded by bench seating. A primary suite has direct access to a view terrace and the primary bath is highlighted by heated floors and an oversized steam shower. Cross a bridge to the additional dwelling unit with a great room, 1 bedroom, kitchen, and full bath. A pool cabana displays a linear gas fireplace, outdoor shower, bath, beverage refrigerator and 4 outdoor heaters making year-round entertaining a joy. Enjoy resort style living in this tropical setting with an amazing indoor/outdoor lifestyle.
Built in 2022
5,000+/- square feet of living space (3,906 main house, 1,103 ADU/pool house)
5 bedrooms, 5 full baths, 1 half bath
Extensive use of wood flooring throughout most of the home
Great room features fireplace with stone surround and bench seating, built-in shelving recessed lighting, flows freely to dining area and kitchen, wall of sliders to rear terrace and covered patio
Separate sitting room/den.
Kitchen features large center island with pendant lighting, bar stool seating, Dacor appliances include 6 burner gas range and oven, 2nd built-in oven, built-in microwave, built-in refrigerator/freezer, dishwasher, soft close drawers 2 walk-in pantry, and wine refrigerator and slider to outdoor kitchen
Dining area open to the kitchen and great room
Primary suite features wood flooring, direct access to the view terrace
Primary bath with dual sinks, stone counter, soaking tub, large steam shower stall with bench seating, heated tile floor through bathroom and walk-in closet
Generous size laundry room with storage cabinets and wash basin
Additional dwelling unit includes great room with slider to pool and terrace, kitchen with 4 burner gas range and griddle, stainless sink, dishwasher, refrigerator/freezer, soft close drawers, full bath with dual sinks and shower
Pool cabana of 582 square feet features linear gas fireplace, sink, beverage refrigerator, 4 outdoor heaters, outdoor dual head shower, half bath, washer/dryer hookups
Pool and spa in a tropical setting surround by lush landscaping
Covered outdoor kitchen includes Aspire by Hestan grill, hood, bar stool seating, sink, refrigerator, 2 ceiling fans
View terrace includes a firepit with bench seating
3-car attached garage with auto openers, breezeway to rear yard and outdoor kitchen
Central heat and A/C, prepped for generator
Tankless water heaters
Gallery
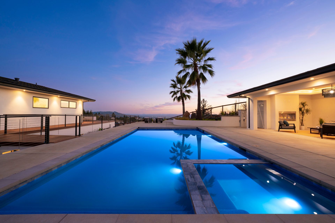
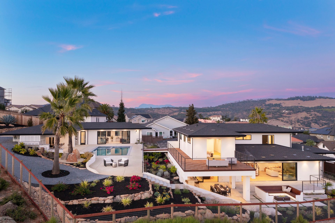
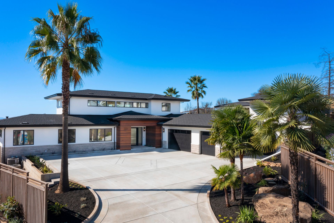
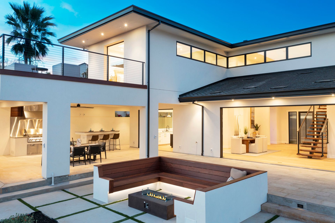
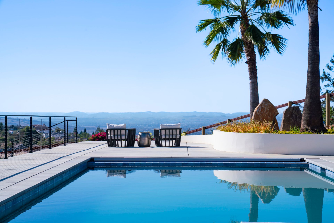
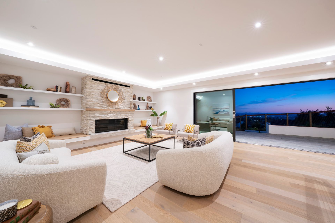
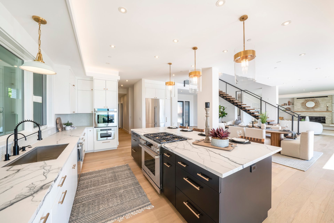
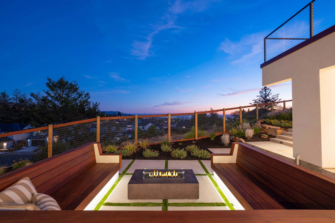
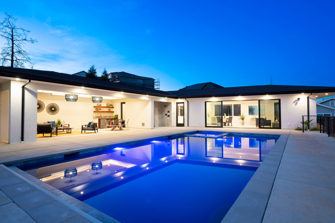
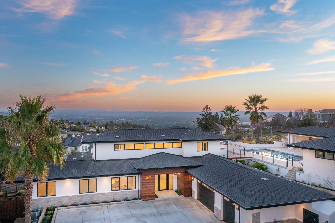
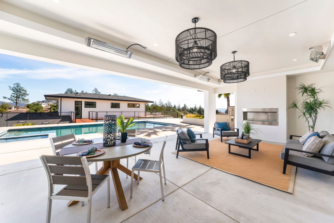
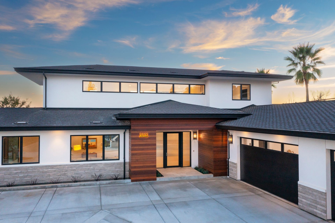
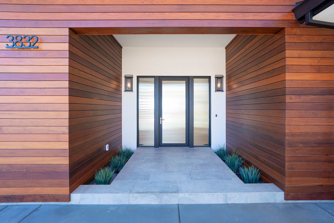
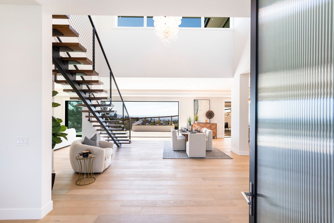
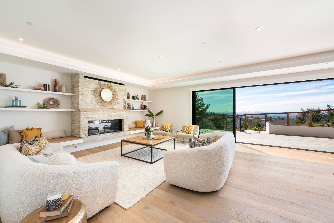
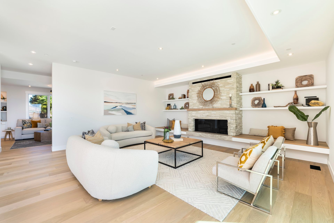
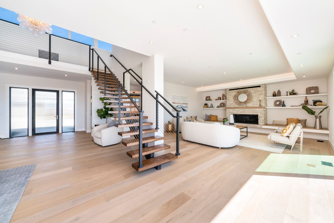
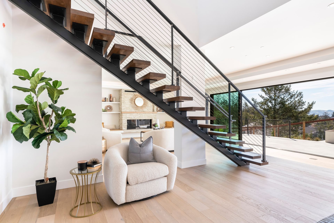
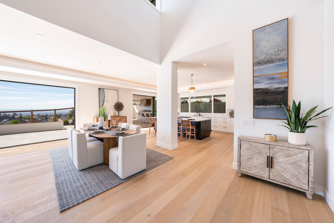
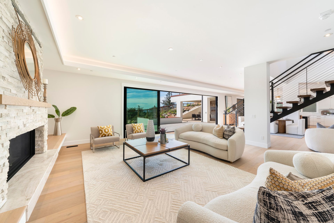
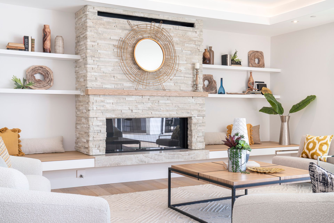
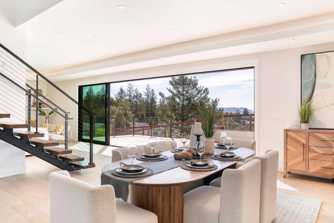
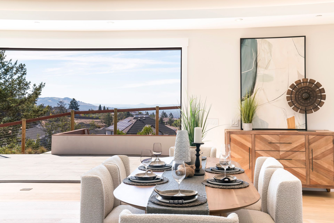
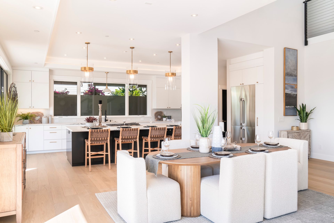
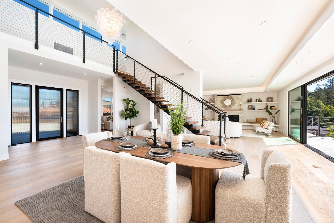
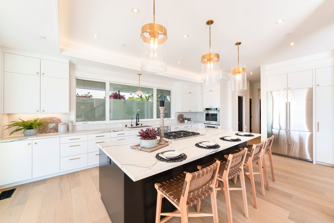
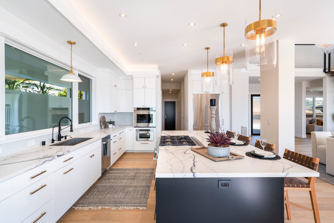
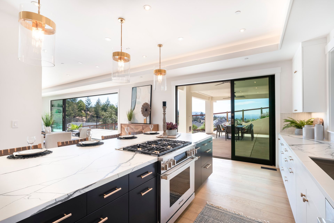
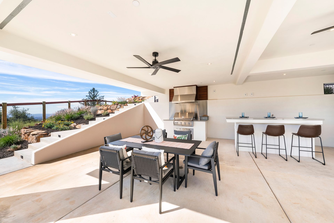
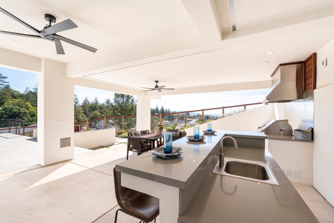
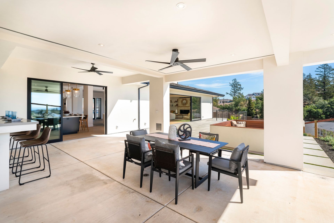
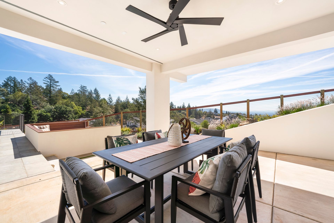
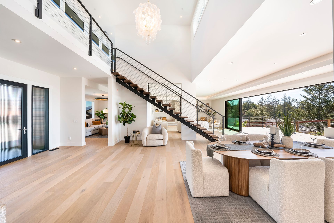
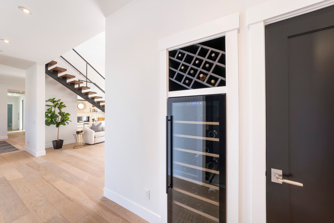
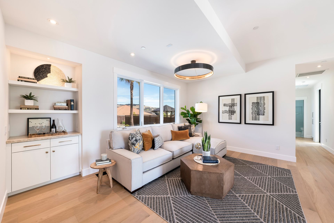
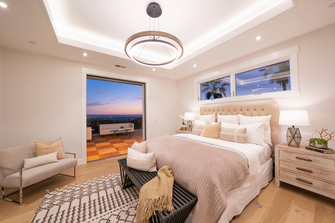
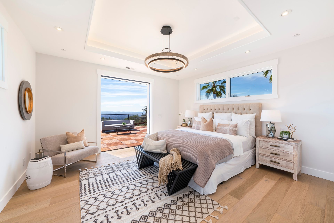
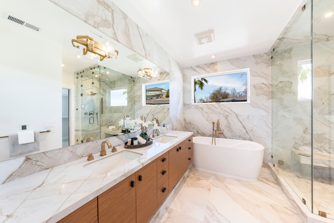
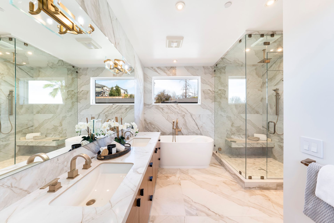
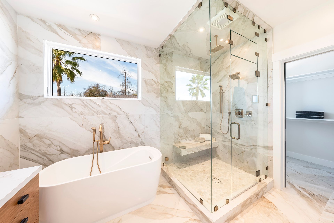
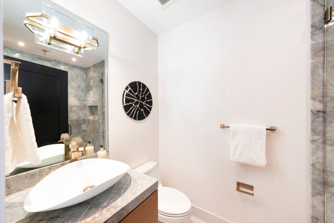
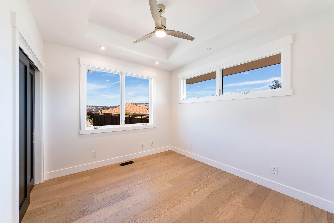
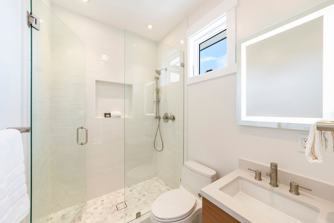
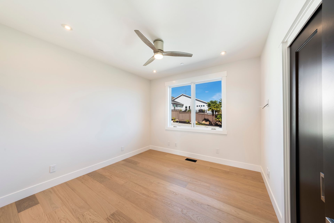
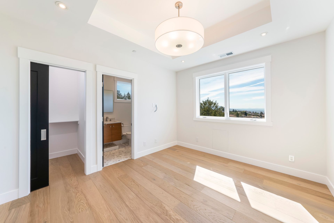
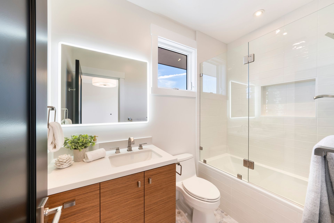
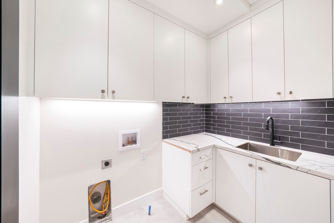
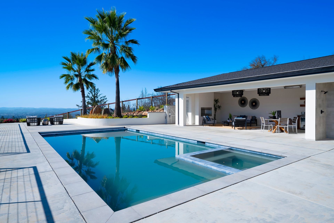
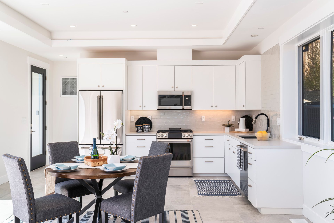
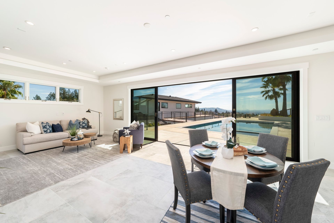
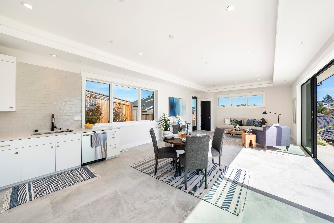
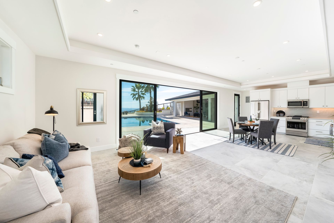
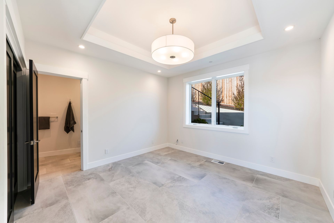
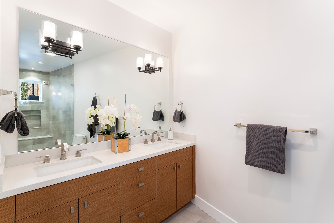
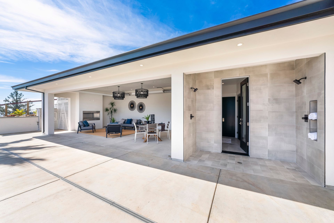
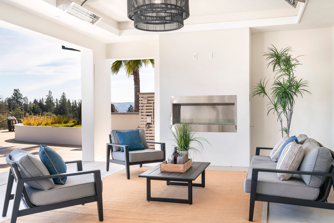
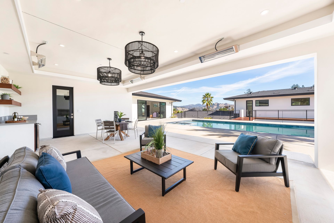
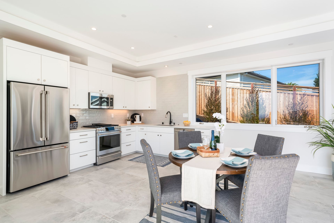
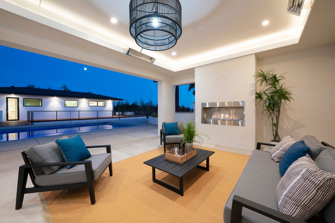
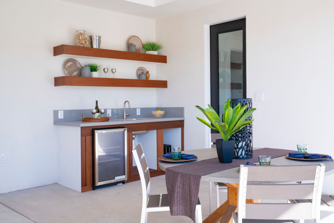
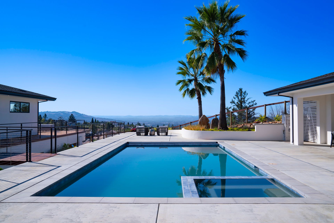
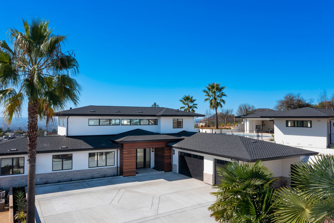
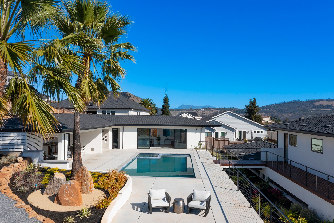
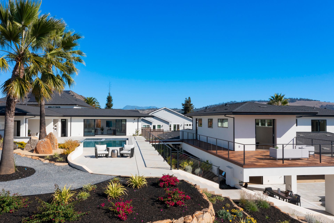
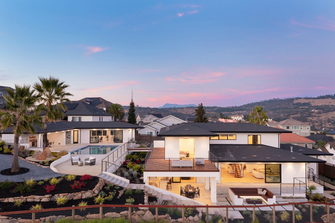
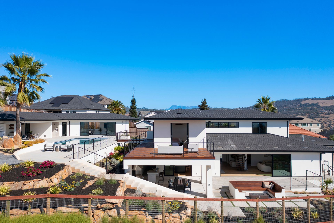
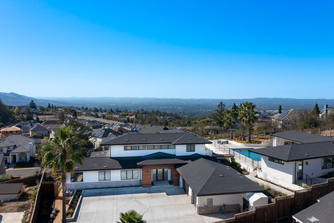
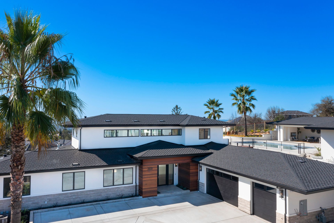
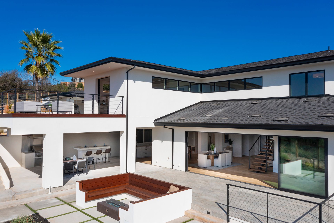
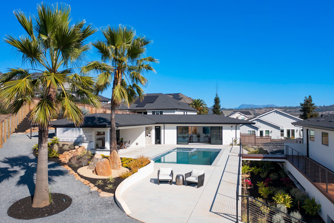
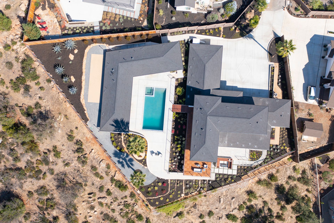
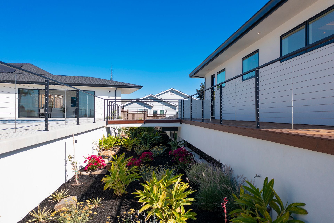
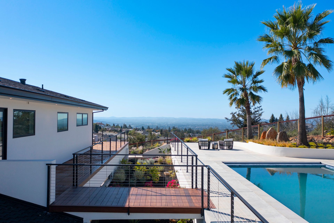
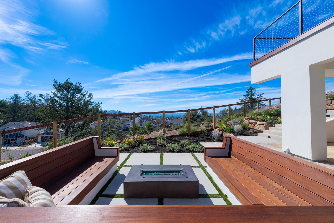
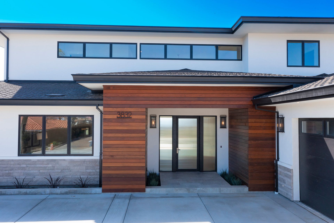
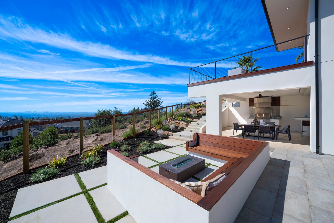
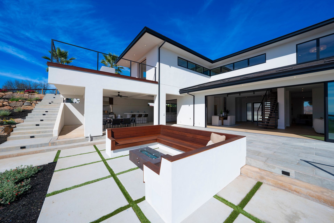
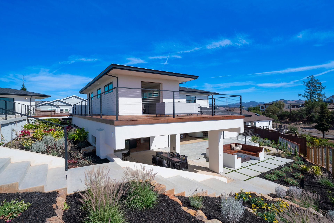
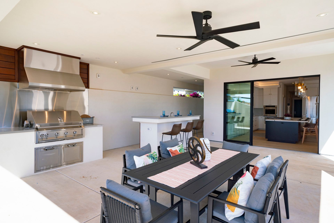
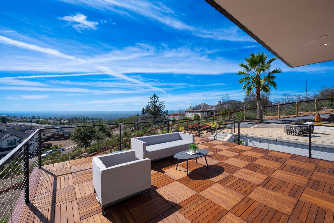
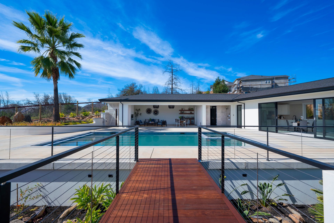
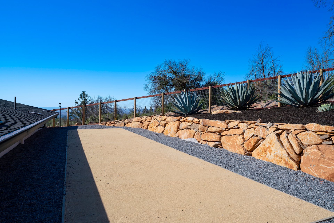
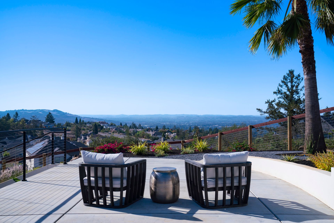
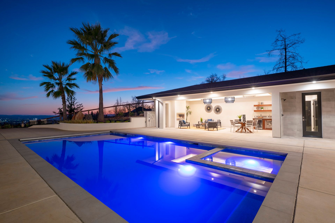
Overview
- Living Space: 5000 Sq. Ft.
- Beds: 5
- Baths: 5.5
- Lot Size: 0.61 Acres




