About
This newer contemporary farmhouse style home on more than 1/3 acre offers sweeping views over the eighth fairway of Fountaingrove Golf Course. The exceptional designer appeal showcases the great room with a linear gas fireplace with a handsome hewn wood mantle, ship lap ceiling and sliding glass doors that open to the rear deck and views of the golf course. An open concept great room, kitchen and dining area have all the amenities any chef would desire, including a vintage butcher block center island, and butler’s pantry. There are 3 bedrooms, 3.5 baths on the main level, including a home office with barn style doors. The upper level bedroom with a full bath could be an ideal gym, art studio or caretaker’s quarters with a separate entrance. A generous sized view deck overlooking the garden and golf course is surrounded by lush landscaping. There is an attached 3-car garage with abundant storage and metal roof. This distinctive custom home is in the heart of wine country with close proximity to wineries, shopping and fine dining.
Recently built in 2020
Set on more than 1/3 acre
3,560 square feet of living space
Covered entry features farmhouse style glass pane door leading to the great room
4 bedrooms, 4.5 baths
Extensive use of wide plank flooring throughout most of the home and remote window coverings
Great room living with vaulted ceiling, gas fireplace with wood mantle, wide plank flooring and sliding glass doors to the deck and golf course views
Home office with barn doors and built-in bookshelves and file drawers
Kitchen boasts a large center island with distinctive butcher block counter, recessed lighting, built-in refrigerator/freezer, KitchenAid 6 burner gas range with double ovens and griddle, hood over range, dishwasher, microwave drawer, large stainless sink, soft close drawers and cabinets, pull out shelving, wine refrigerator and beverage refrigerator, glass front China cabinets
The butler’s pantry includes a built-in refrigerator/freezer, large stainless sink, 2nd dishwasher, glass front cabinets and direct access to the rear deck
Primary bedroom on main level features direct access to the deck and views over the golf course
Primary bathroom with dual sinks, soaking tub and roll-in shower stall, walk-in closet with organizers
Laundry room with abundant storage cabinets includes the washer and dryer
Upper level bedroom with en-suite full bath, ceiling fan, and walk-in closet, could be an ideal gym, art studio or caretaker’s quarters with separate entrance
Metal roof
Central heat and air conditioning, tankless water heater
3-car attached garage with auto openers and abundant storage
Fire suppression system, public water and sewer
Security system
The rear deck overlooking the golf course is surrounded by lush landscape on automatic drip system
Gallery
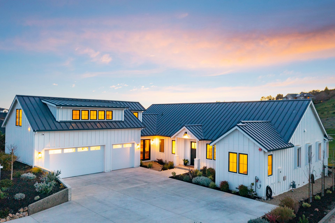
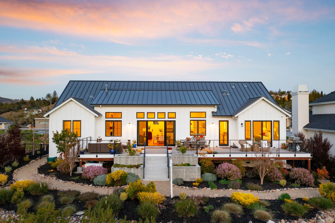
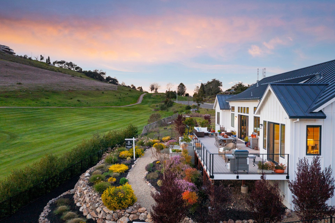
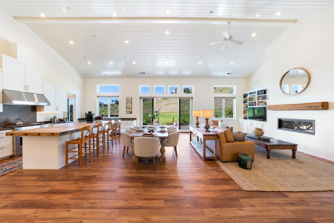
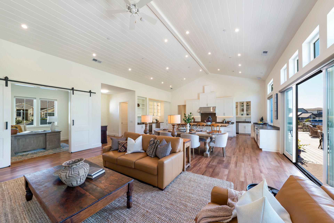
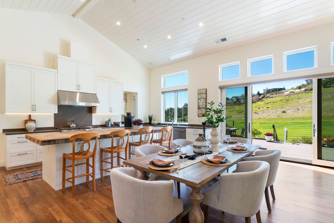
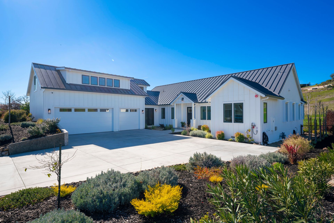
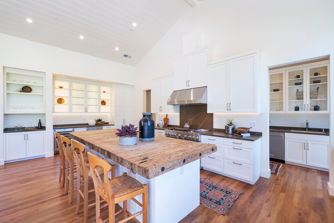
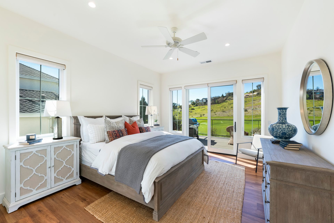
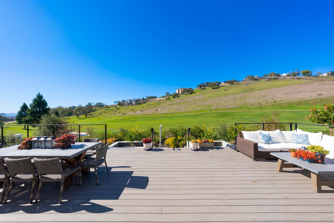
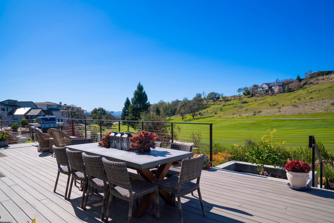
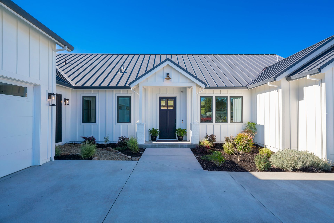
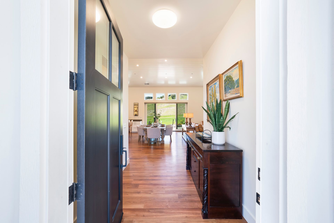
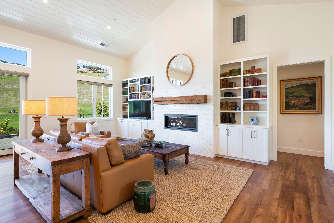
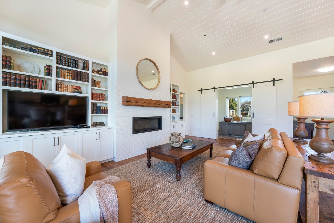
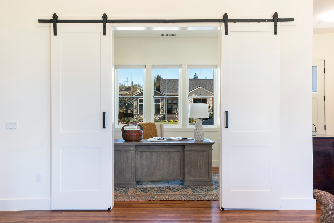
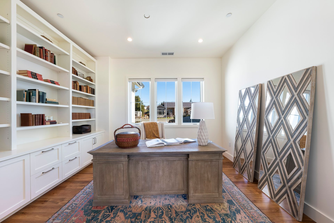
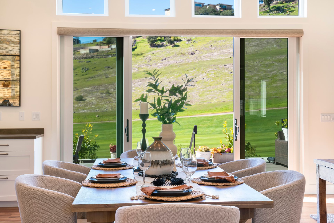
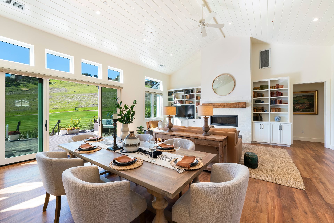
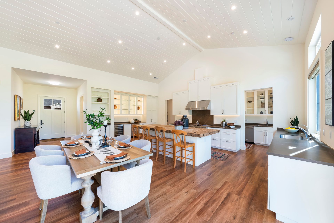
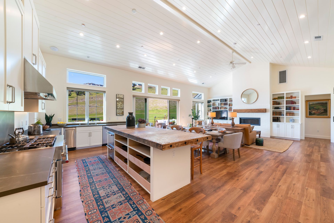
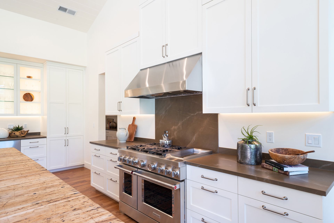
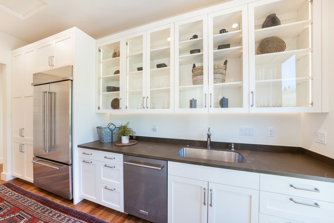
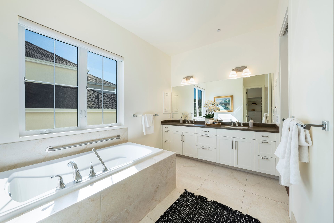
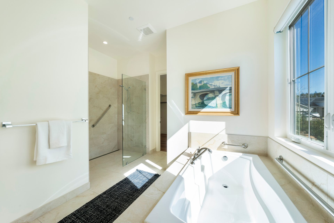
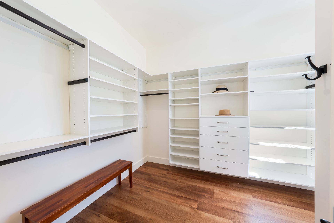
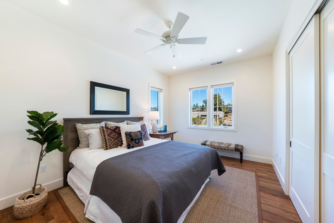
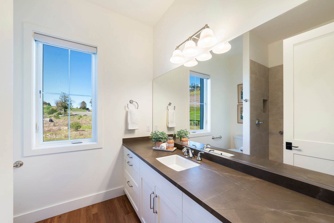
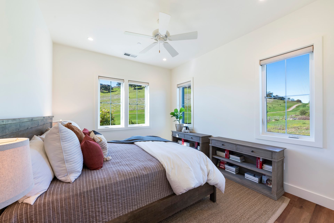
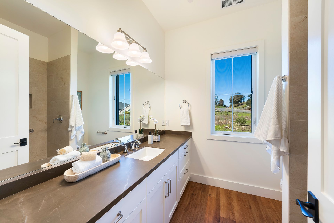
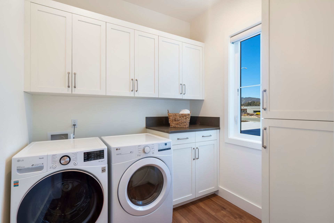
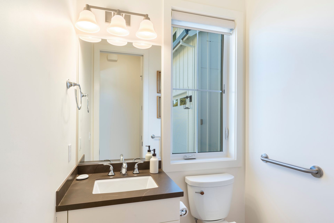
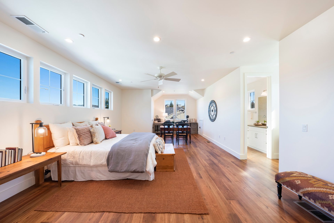
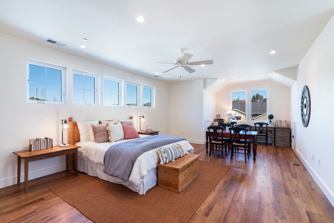
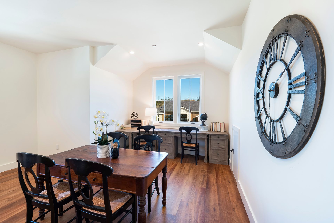
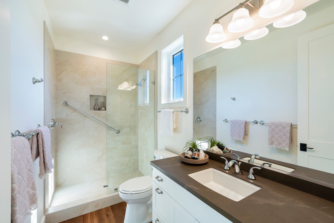
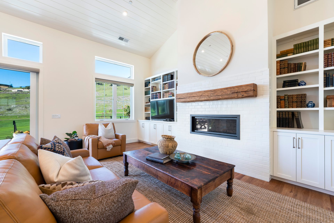
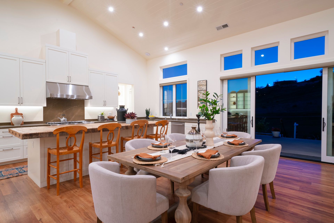
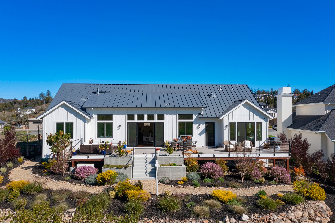
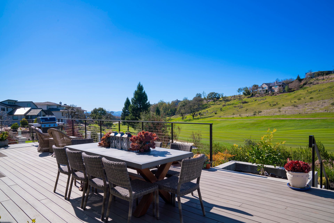
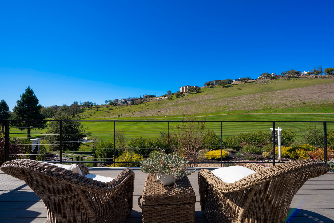
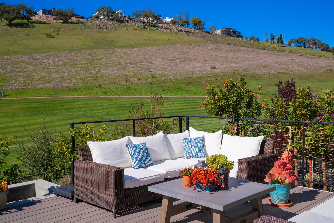
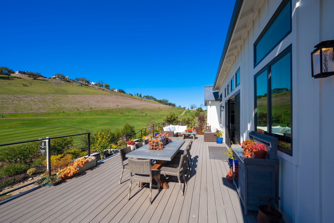
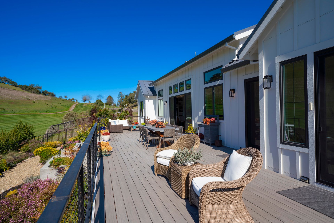
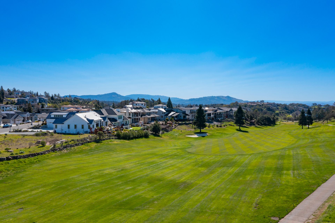
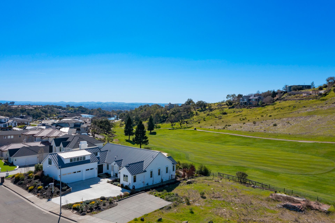
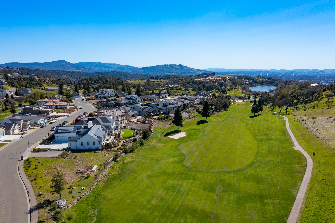
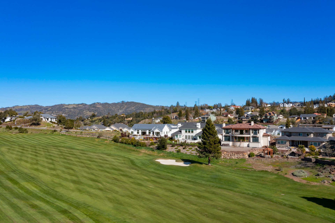
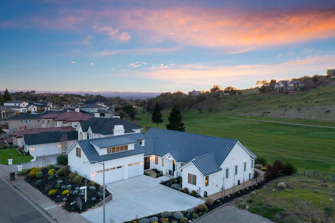
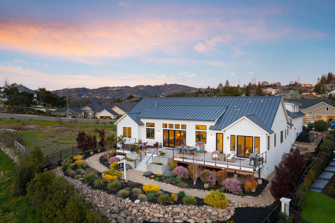
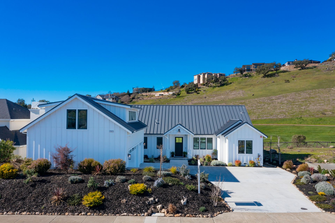
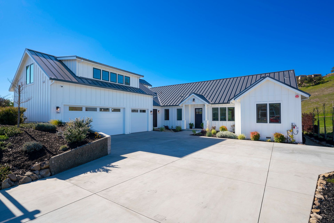
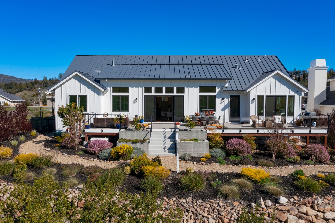
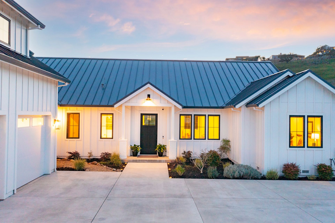
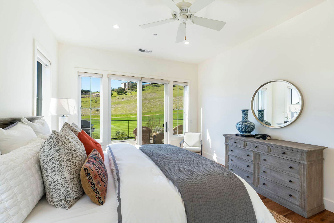
Overview
- Price: $2,385,000
- Living Space: 3560 Sq. Ft.
- Beds: 4
- Baths: 4.5
- Lot Size: 0.32 Acres




