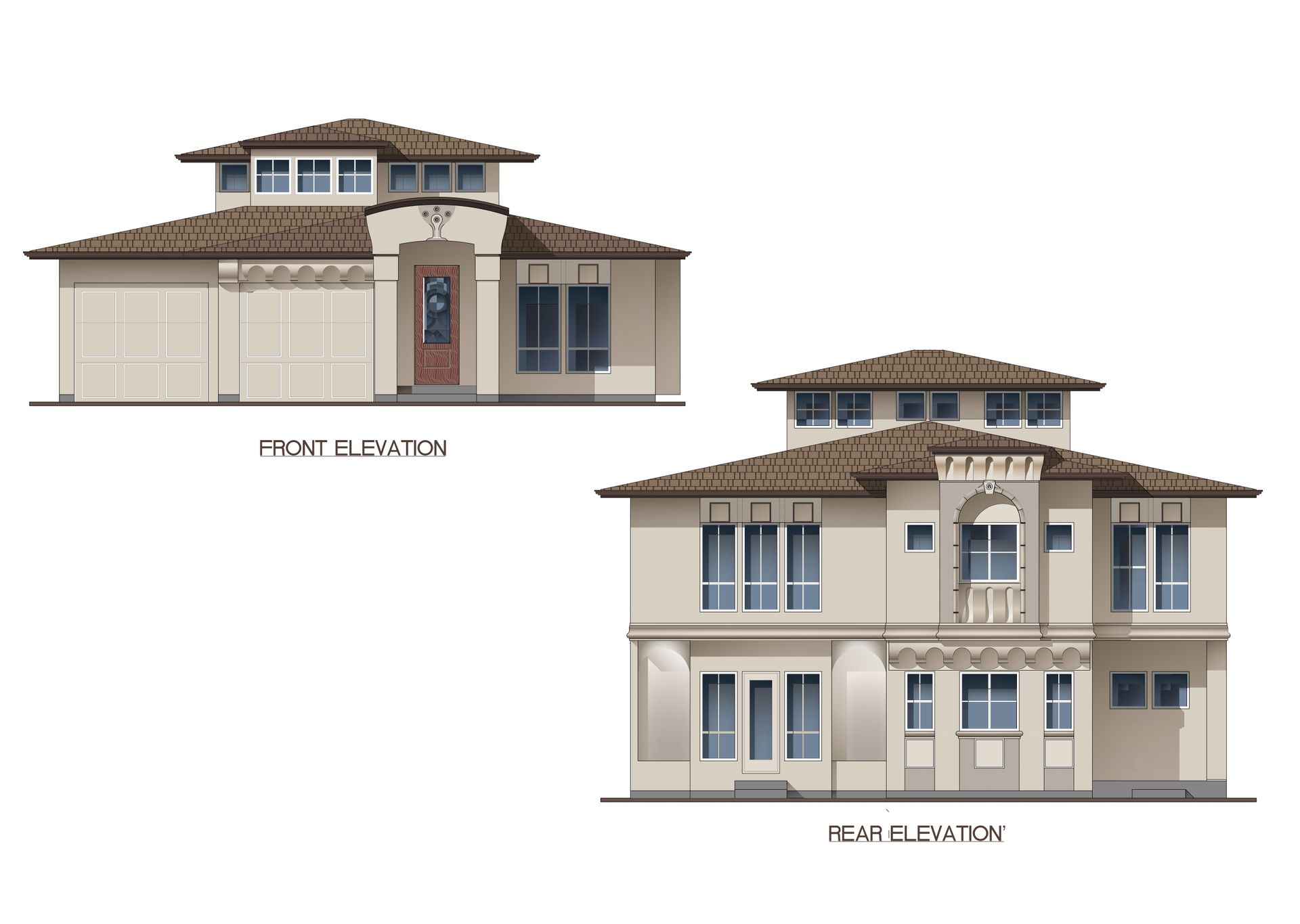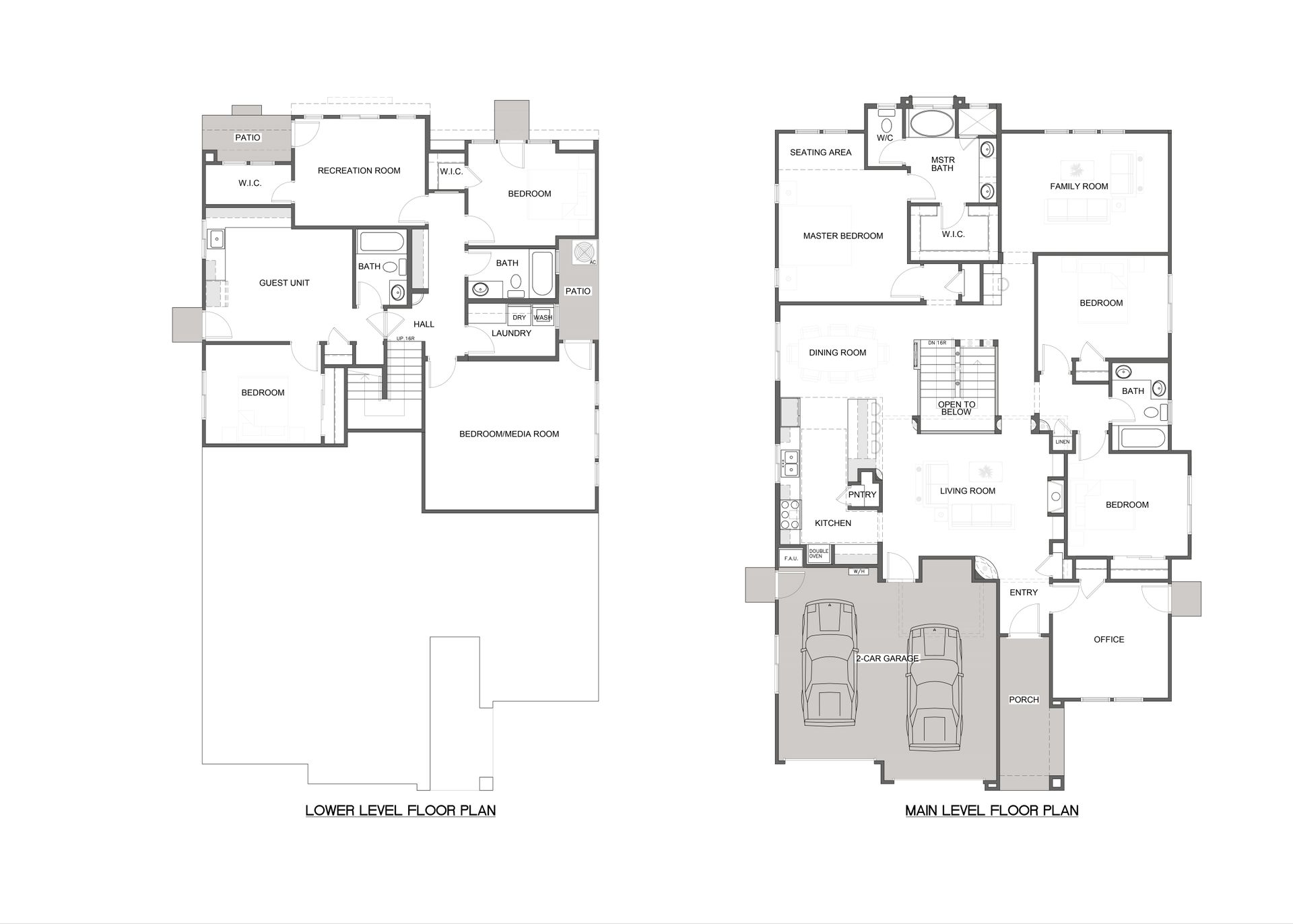About
This 2-story SFD has approximately 3350 sq. ft. of heated living area.
Main living is at the upper/main level floor, which contains 2030 sq. ft. It has a Master Bedroom and Master Bathroom with whirlpool tub. There is a Kitchen/Dining combination, and the Kitchen is close to the Garage/Living area walk-in door. Living room is in the middle of the main level area and has a dome over, which creates a lot of natural lighting and provides a ceiling of 15 feet high (heat registers are located on the floor for both levels). There are 2 bedrooms and a full bathroom at this level, as well as an Office at front of the house and a Family Room with beautiful views is in the back. Downstairs has 2 Bedrooms, walk-in Laundry, full Bathroom and Recreation Room. Also, there is a decent size (430 sq. ft.) sweat, which has a Living Area and Kitchenet, guest closet, full bathroom and a Bedroom. This unit has the possibility for a stack unit laundry hock-up (optional) in a separate closet. In addition, that same unite has its own outside entry door, as well it could be connected and reached from the inside of the house.
The interior will have a lot of built-in lighted art displays on both levels.
A solid hardwood or engineered hardwood will be installed throughout the house except bedrooms and bathrooms.
Kitchen and bathroom cabinets will have a contemporary look with a quartz countertop throughout.
Master bathroom to be finished with marble or natural stone. All the secondary bathrooms to be finished with ceramic tile and/or marble looking ceramic tile.
The downstairs guest unit is to be finished with the same quality materials as the house.
There will be a Stainless-steel appliances and bathroom faucets.
Recessed lighting is to be throughout, as well as an accent lighting where appropriate. Under the cabinets or counter lighting to be provided.
All interior doors are to be a solid core door. This house will have a contemporary interior. The outside appearance will also have a contemporary appearance with some postmodern features.
Outside siding material is cement Stucco with ArcuStone finished Architectural details.
White color vinyl windows are Contemporary style of ‘Trinsic’ Series by Milgard with a lifetime warranty.
All finish materials could be a subject for change if done in a timely manner, and accordingly.
Gallery


Overview
- Price: Offered at $1,649,000
- Living Space: 3350 sq. ft
- Bedrooms: 5
- Bathrooms: 4

