About
Exquisite custom Mediterranean estate located in Skyfarm with more than 4,800 square feet of interior living space on approximately 1.7 private acres with breathtaking views of the Santa Rosa hills and valleys, offering hard to find privacy and tranquility. This stunning home has 4 bedrooms plus an office/exercise room. It is elegantly appointed with hardwood oak flooring in the main living areas, and coffered ceiling features throughout. A grand entry foyer with 2 Chandeliers leads to the great room with uncompromising views, French doors which open to a wrap-a-round porch and patio terrace area for indoor/outdoor living and entertainment, a central fireplace with stone mantel and an impressive custom designed built-in wet bar area. This majestic great room opens to a large kitchen with custom cabinetry, top of the line appliances, a center island, walk-in pantry, and a glass French door to the adjoining patio terrace. The master suite, located on the main level with a double door entry hall has access to the rear patio and takes full advantage of the stunning views. A hallway with a wine storage display leads to a private den/TV room with a cozy fireplace. The lower level features a junior master suite, a fourth bedroom, exercise room and a family room with a fireplace and bar area. There is a two car attached garage and a two car detached garage (with workshop). The property features a gated entrance, landscaped grounds, outdoor kitchen with fireplace, and beautiful inground pool and spa. Located close to Fountaingrove Club, shopping and restaurants.
Entry: Enter this magnificent home through a covered entry porch into a grand foyer with 2 chandeliers and coffer lighting.
Great Room (Living & Dining): Stunning detail in this large central room of the house which opens to the kitchen showcasing beautiful views over the Santa Rosa plains. Multiple sliding French doors open to a wrap-a-round porch and patio areas. Coffered ceiling, skylight and fireplace with stately stone mantel. Wet bar area with custom cabinetry and under counter bottle lighting, refrigerator, sink, Miele dishwasher, and pendant lights over island and bar.
Kitchen: Custom cabinetry with granite slab countertops, large center island with vegetable sink, hot water dispenser, Sub-Zero refrigerator/freezer, Viking cooktop, Viking double ovens, Viking dishwasher, Viking warming drawer, Viking stainless steel hood, Kitchen Aid microwave, Kitchen Aid compactor, Grohe faucets, sliding door to patio terrace, walk-in pantry, bar seating with room for four chairs, and five hanging glass sconces over island.
Primary Suite: Main level primary bedroom. Wake up to spectacular views in the master suite. Features include double door entry hallway and direct access to the patio terrace through French glass doors.
Primary Bathroom: The master bath features dual sinks, marble counters, soaking tub, large walk-in shower, tile floors with radiant heat, two walk-in closets, a barrel shaped ceiling, make-up counter and wall sconce lighting at vanities.
Office/Bedroom 4: This main floor room is versatile for many uses with access to a full bath and walk in shower.
Laundry Room: The main level laundry has custom cabinets with tile counters and floors, Miele washer and dryer, exhaust fan, wash basin and electrical sub-panel.
Den/TV Room: The main level den has built-in cabinets for TV and stereo system, wall speakers, fireplace and glass doors to outside patio area.
Family/Game Room: Lower-level family room or play room with separate bar area. Bar area has granite counters, tile floor and refrigerator. Glass doors to patio and porch area.
Office/Gym: Lower level office has double glass French entry door to exercise room or office. Glass doors opens to patio/porch area.
Bedrooms 2 & 3: Lower level bedrooms. Bedroom 3 has double entry door, ensuite bathroom and ceiling fan.
Garages: Attached 2 car garage with automatic door openers and a detached 2 car garage with automatic door openers and a workshop area with ample cabinets.
Exterior Porches & Patios: Outdoor kitchen with stone counters, sink, refrigerator and grill. Stone fireplace and fountain. Separate stone patio area and fountain by detached garage. Tile, flagstone and concrete porches and patios.
Landscaping & grounds: Gated private entrance leads to terraced stone walls and mature landscaping with automatic irrigation though out the property. A swimming pool, spa and built-in seating area grace the rear yard area. Fencing and fountains in front and rear yard.
Additional Features:
· Wine showcase with four glass French doors
· Hardwood flooring through most of main living areas
· Large central skylight over stairs lightens the Living and Dining areas
· Central vacuum system
· Built-in speaker system in den, great room, kitchen, family room and patio
· HVAC: Zoned heating and air conditioning systems
· Extensive recessed ceiling lights throughout the house
· Underfloor room with concrete floor for utility, pool equipment and storage
· Security system with 8 surveillance cameras
· Tile roof
· Skylights
· Built in 2003
· City water and sewer
Gallery
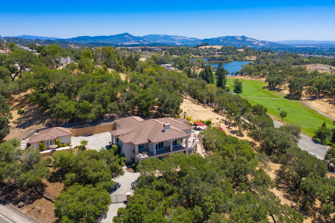
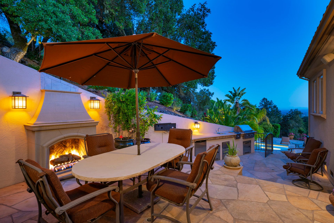
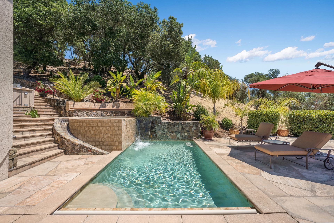
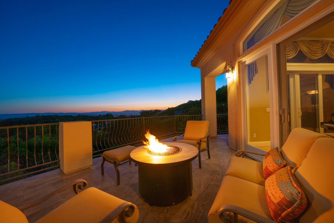
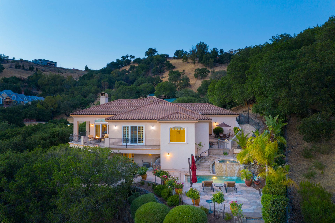
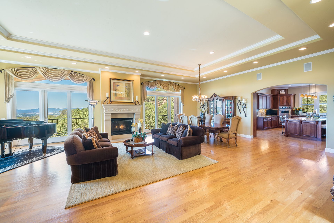
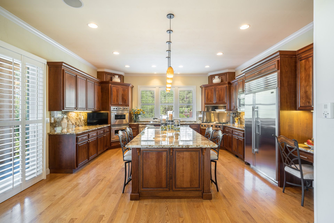
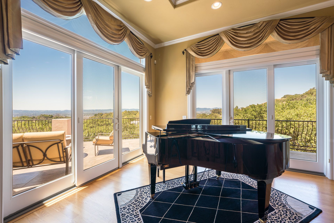
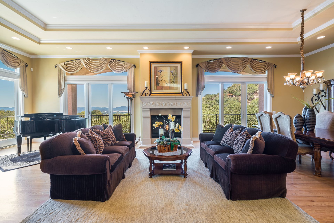
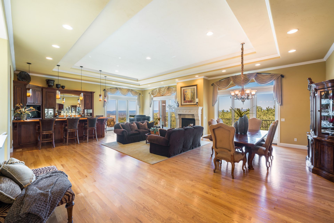
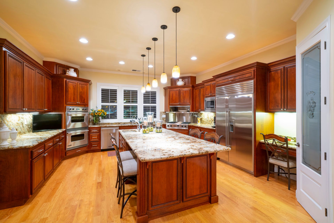
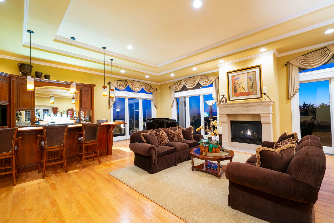
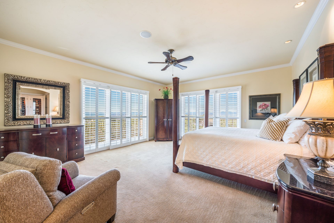
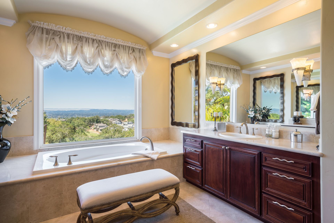
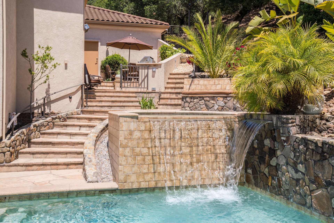
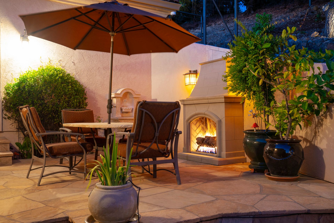
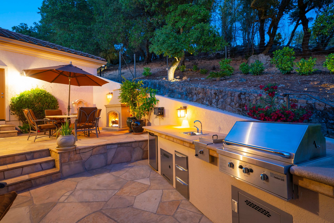
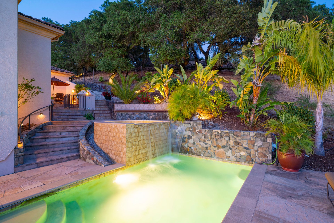
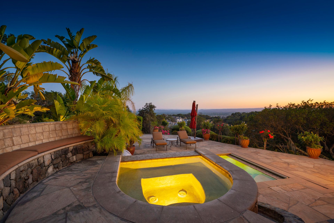
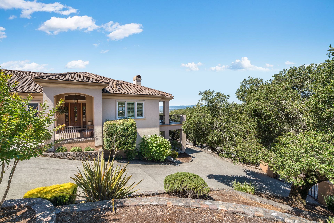
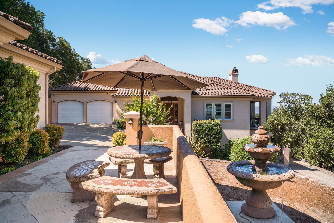
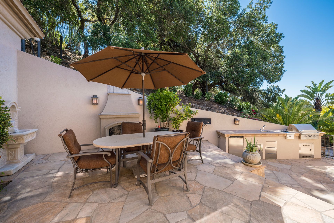
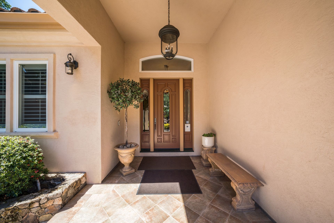
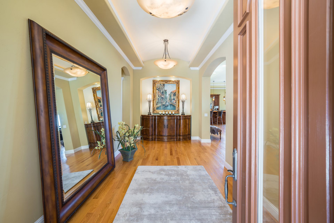
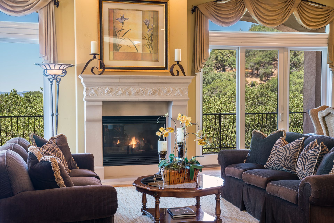
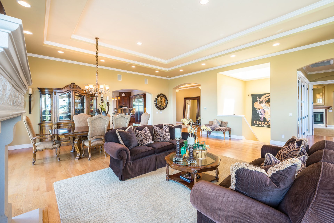
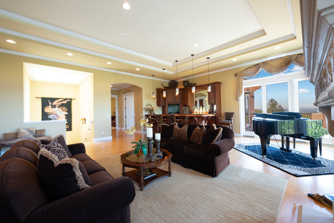
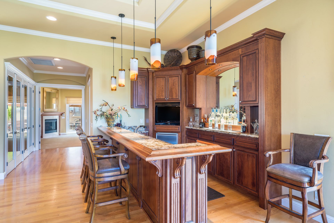
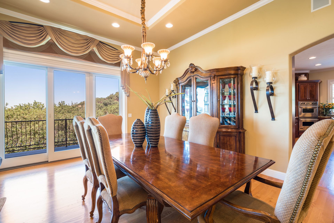
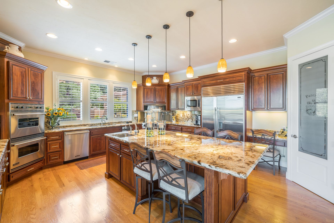
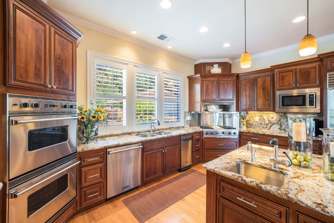
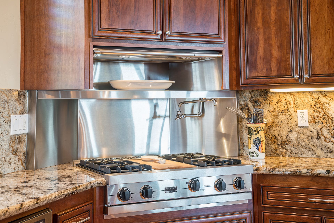
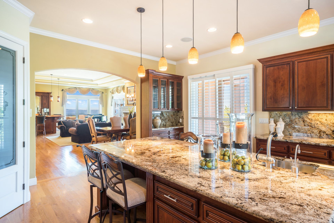
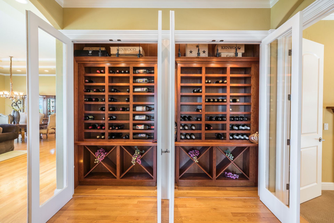
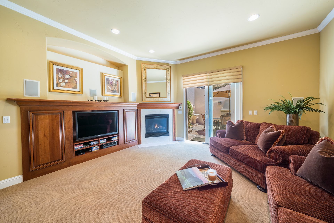
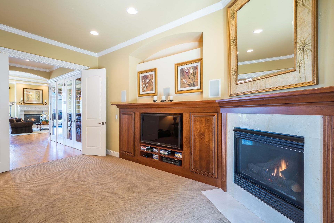
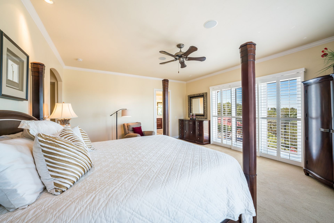
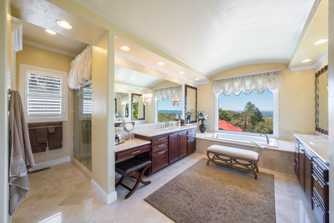
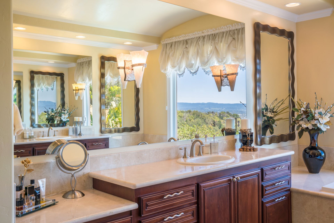
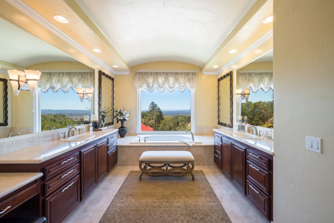
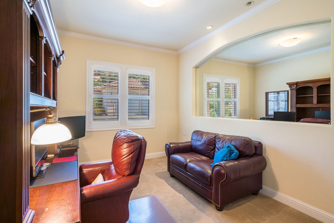
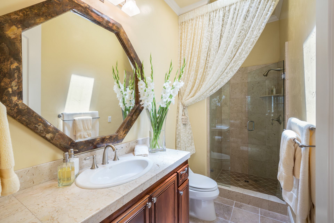
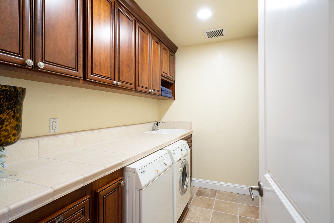
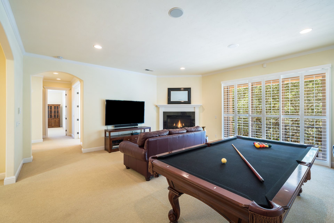
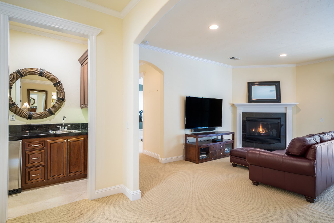
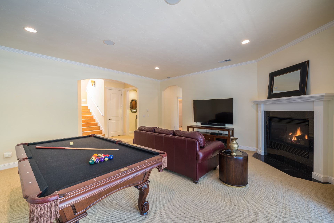
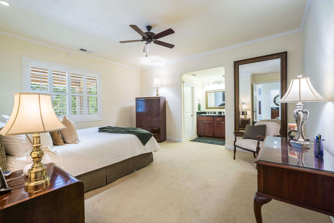
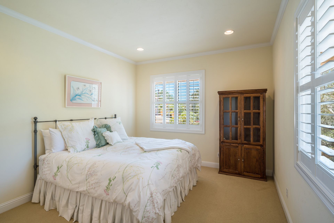
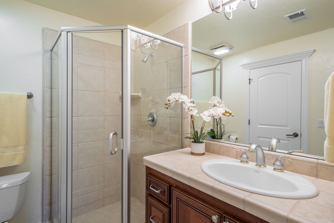
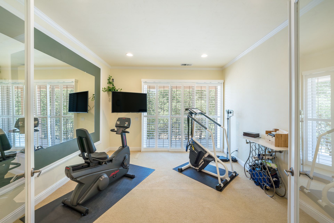
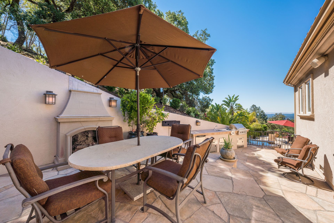
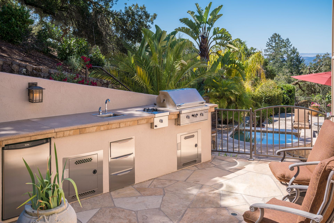
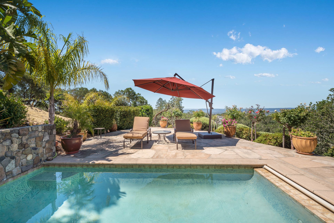
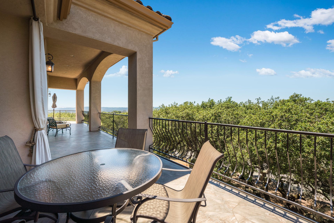
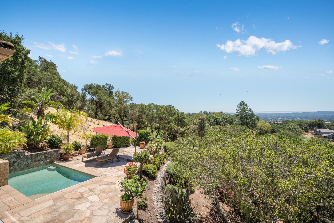
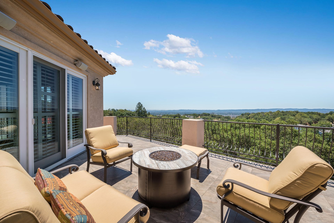
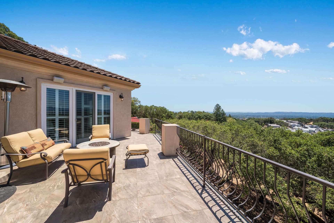
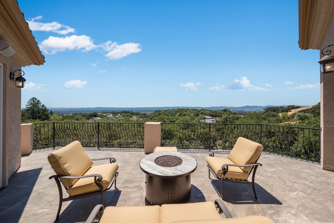
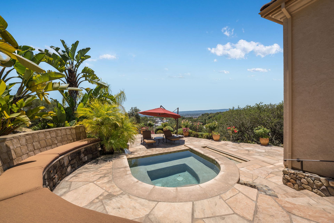
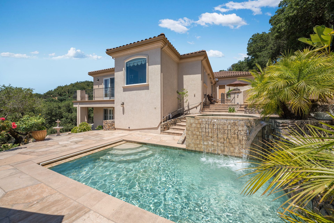
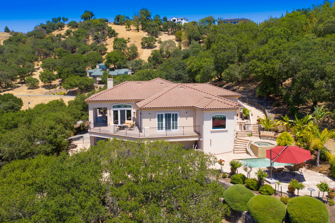
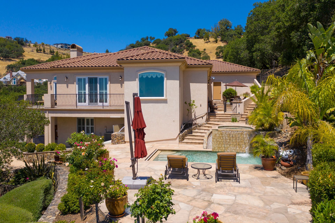
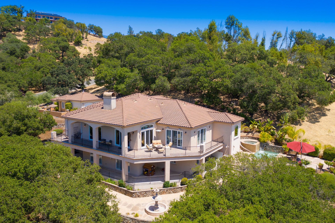
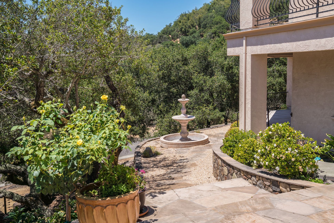
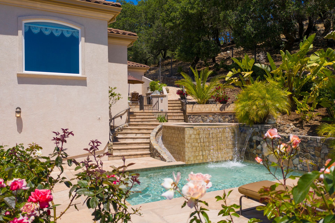
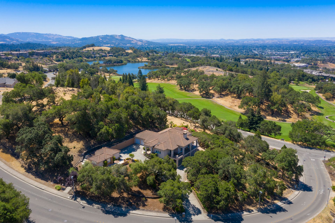
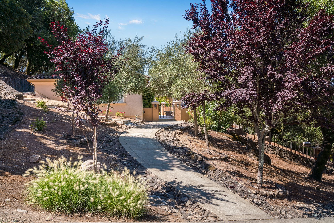
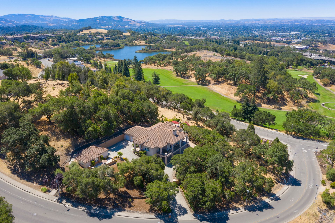
Overview
- Price: Offered at $2,250,000
- Living Space: 4869 sq. ft
- Bedrooms: 4
- Bathrooms: 4
- Lot Size: 1.71 Acres




