About
This luxurious transitional architectural estate is located at the end of a long gated driveway, offering privacy and overlooking Fountaingrove golf course. The property also features a creek that adds to its scenic beauty, with expansive views of the lake. Upon entering the estate, one can immediately notice the open design concept with vaulted ceilings and interior finishes that exude timeless beauty through the use of wood and stone. The estate boasts a spacious living area that spans over 6400 square feet, which includes formal living and dining rooms, a family room that is open to the chef's kitchen, a home theatre, an office for work-at-home flexibility, a recreation room, and a guest suite. The attached 3-car garage features modern translucent garage doors that add to the estate's modern and sleek design. The estate's outstanding grounds are highlighted by spectacular views of the golf course, a pond, a waterfall, and a garden pavilion, adding to its scenic beauty. With close proximity to wineries, fine dining and the Sonoma County airport, this wine country estate offers flexible living space for many lifestyle options, making it an ideal place to call home.
Built in 2023 with private gated entry
Set on .78 +/- acres
6478+/- total square feet of living space (as per county parcel report)
4 bedrooms, 5 full baths, 1 half bath plus a den
Steel/glass entry doors and extensive use of hardwood flooring throughout most of the home
Living room features vaulted ceiling, stacking glass doors to rear view terrace overlooking golf course
Formal dining room adjacent to the kitchen
Family room flows freely to gourmet kitchen and home office, fireplace, views of the golf course
Kitchen features large center island with pendant lighting, breakfast nook, open to the family room, walk-in pantry and a butlers pantry with 2nd range and abundant storage
Guest suite on main level features wood flooring, sitting area, bedroom with full bath, slider to courtyard
Second level features primary suite with fireplace, slider to private view terrace, primary bath includes dual sinks, large walk-in closet with built-in organizers
Second level includes 2 additional en-suite bedrooms, plus a den (could be 5th bedroom)
Lower level features a home theatre, recreation room with slider to covered patio, full bath and separate entrance
Generous size laundry/mud room with storage cabinets, washer/dryer and wash basin
Rear yard includes low maintenance landscaping, waterfall, pond and pavilion overlooking the golf course
Multi zone heating and cooling
Home is pre-wired for solar system and sound/security
3-car attached garage with auto openers, ev outlet
Located just a few minutes walk to Fountaingrove Golf and Athletic Club, swimming, gym, restaurant, and golf course access
Property details per seller
Gallery
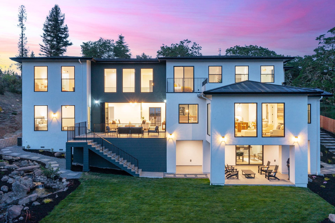
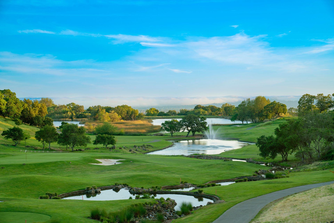
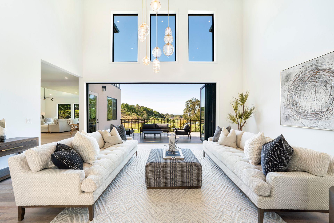
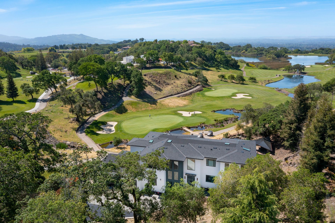
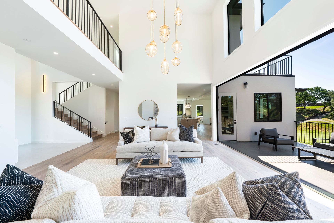
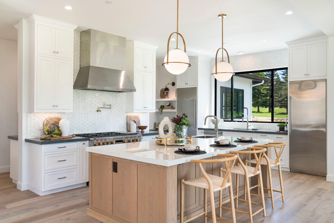
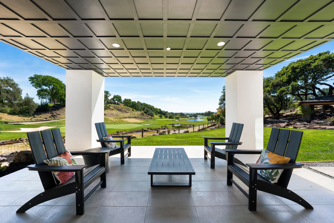
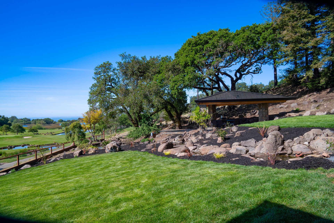
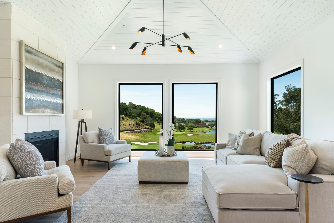
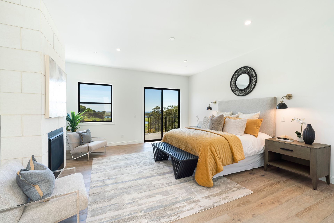
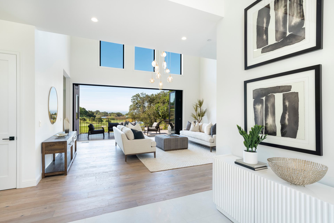
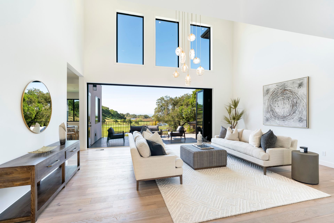
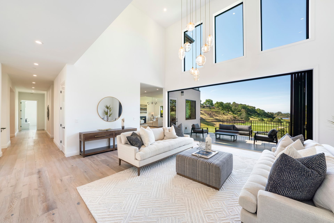
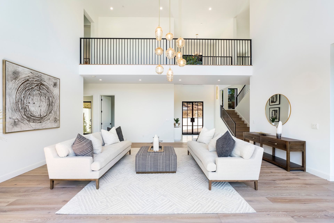
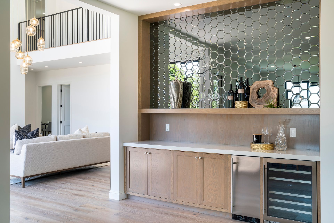
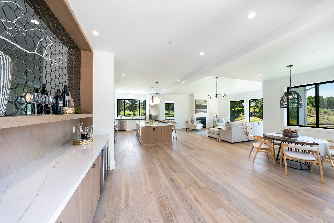
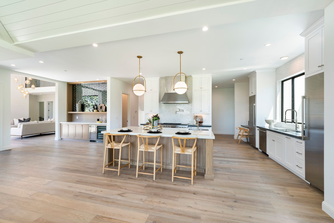
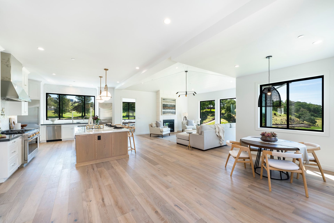
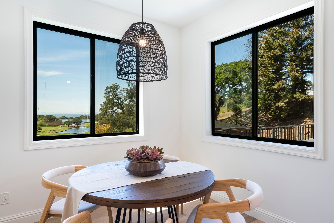
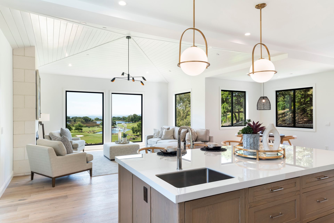
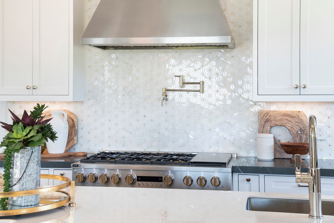
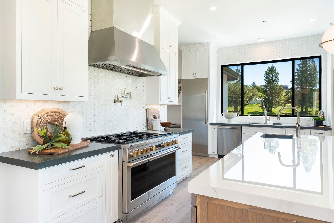
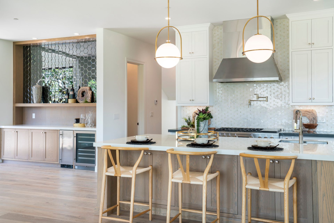
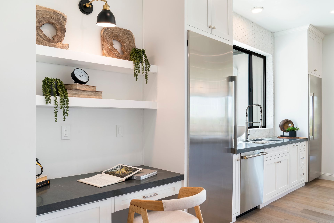
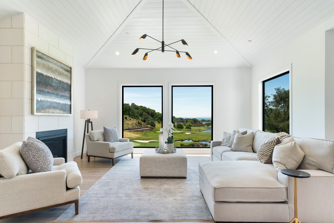
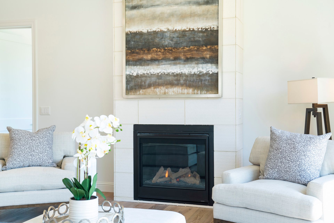
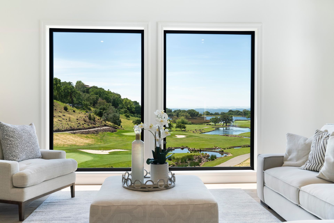
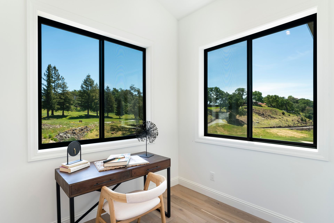
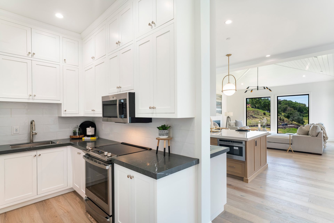
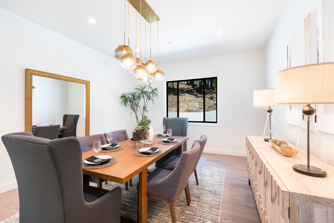
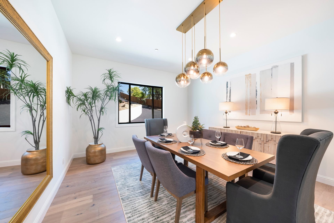
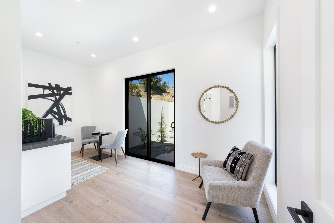
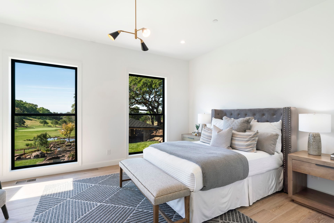
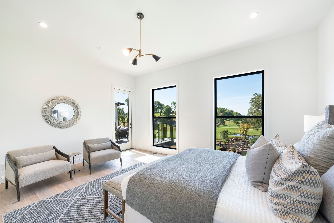
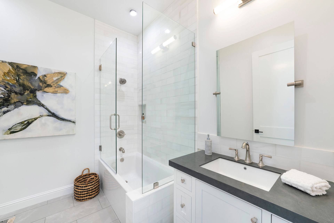
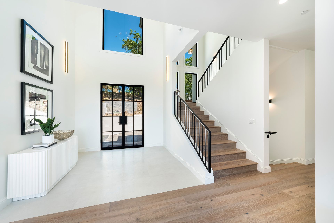
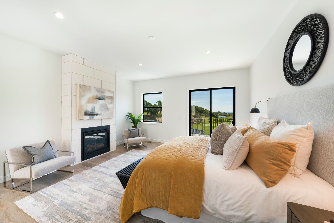
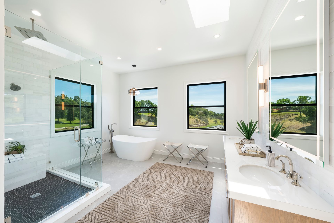
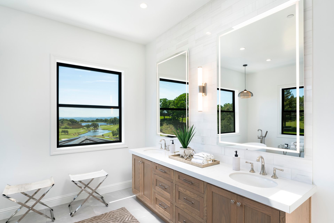
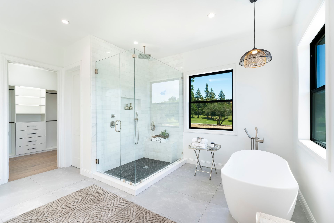
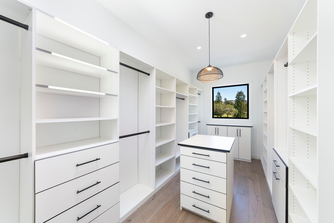
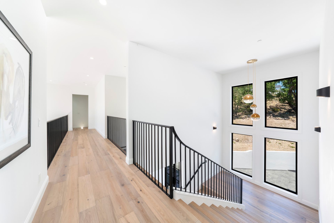
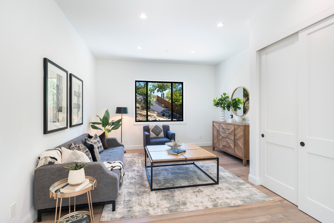
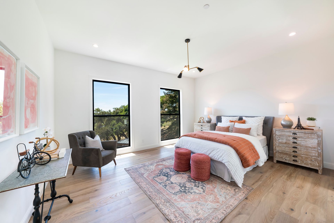
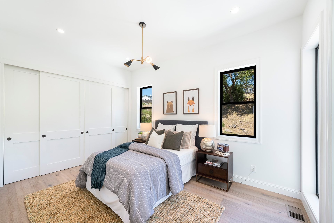
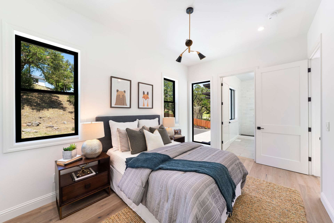
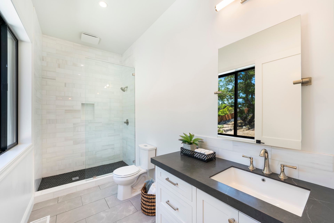
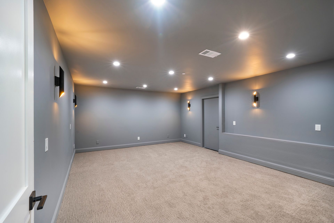
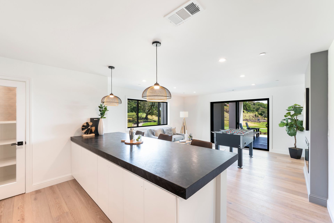
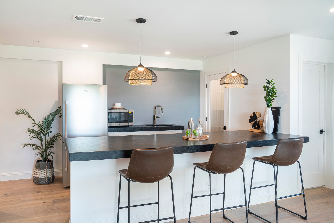
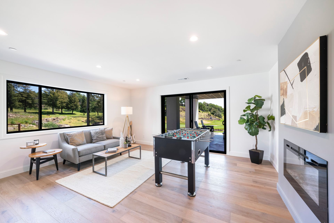
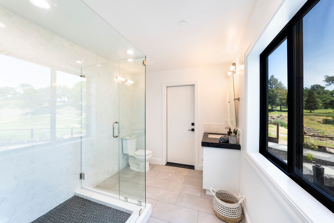
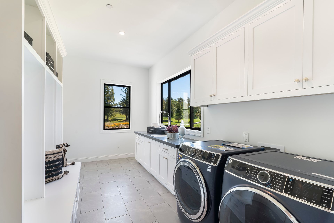
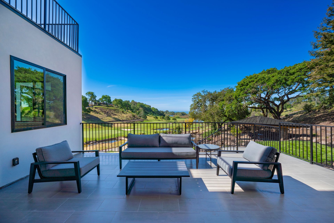
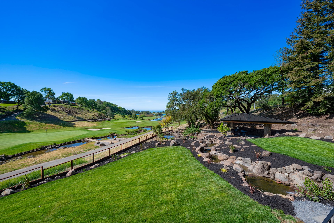
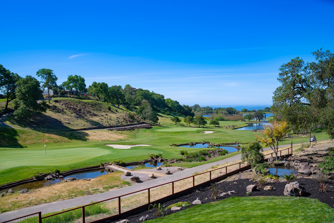
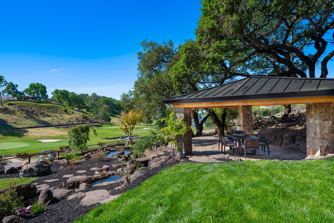
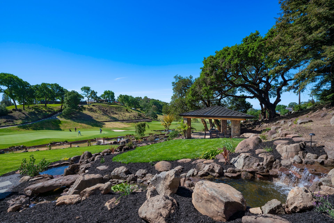
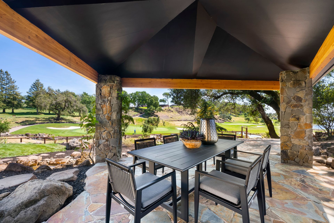
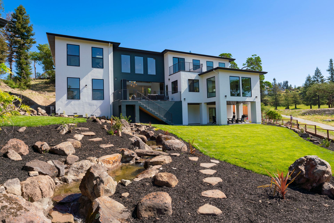
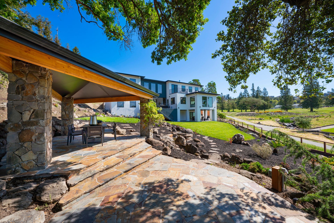
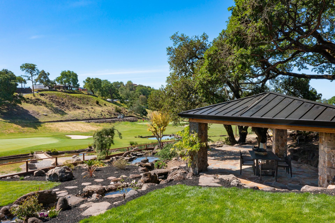
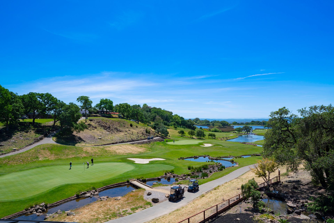
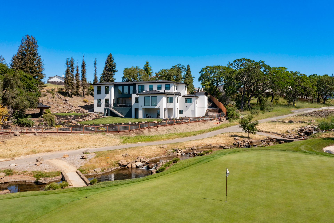
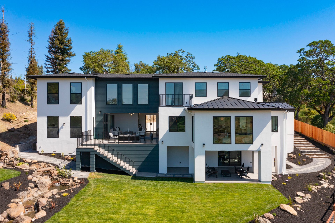
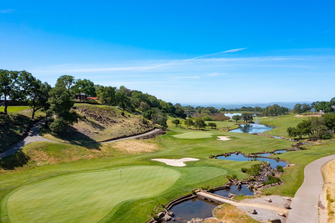
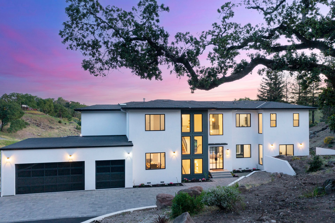
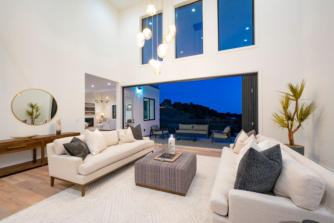
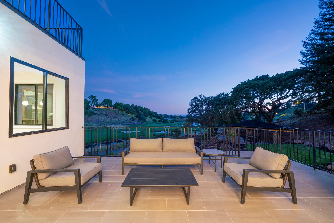
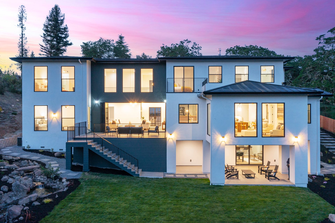
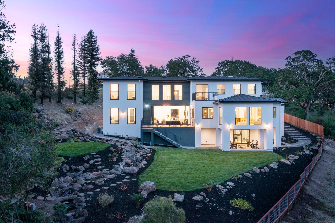
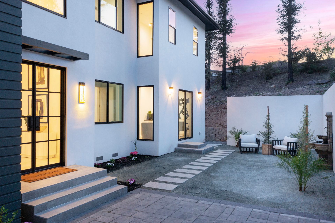
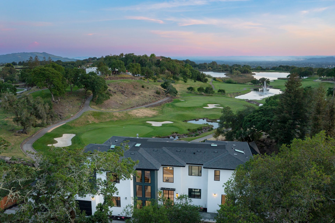
Overview
- Price: Offered at $3,790,000
- Beds: 4
- Baths: 5.5
- Lot Size: 0.78 Acres




