About
Situated on a pristine corner lot spanning over 1.85 acres, with breathtaking panoramic mountain views, this remarkable property in Sahuarita Highlands offers the perfect place to call home. Boasting over 2,700 square feet of living space, it features a 3-car attached garage and a 1,080-square-foot detached garage, ideal for accommodating travel trailer, boat, oversized truck, or off-road vehicles, with a convenient storage area and workspace. Additionally, a 50-foot concrete pad designed for a larger Motor-home or RV ensures ample parking and storage space for all your recreational extras.
The spacious courtyard invites you to relax and take in the natural beauty of the Sonoran Desert and meticulously maintained landscaping. Upon entering, you'll immediately notice the pride of ownership. Stunning tile flooring with uncoupling membrane, reducing noise and adding insulation, guides you into the home. The entryway has a versatile layout, featuring plenty of space for an additional living area and formal dining room. On the opposing side, a well-positioned office or 4th bedroom with double door entrance offers flexibility for your needs.
Make your way into the open-concept chef's dream kitchen and expansive great room! This space features exquisite tile flooring details and elegant staggered cabinetry, complemented by a generous pantry, double convection ovens, and durable, gleaming Caesarstone countertops. With abundant counter space for meal prep and entertainment, plus a spacious breakfast bar, this kitchen is designed for functionality and convenience.
The kitchen seamlessly flows into the large great room, where vaulted ceilings and oversized windows frame stunning mountain views from every angle. A cozy breakfast nook adds the perfect spot to enjoy casual meals while soaking in the picturesque surroundings.
The primary suite combines the elegance of tile flooring with the comfort of luxurious carpet and features direct access to the backyard. The en-suite bathroom boasts a dual executive-height vanity, an expanded tiled walk-in shower, a linen closet, and a spacious custom walk-in closet designed to meet all your storage needs. This thoughtfully designed split-bedroom floor plan places two additional bedrooms on the opposite side of the home, connected by an extra-wide wrap-around hallway, creating a layout that balances privacy and functionality perfectly.
The outdoor space on this property is the epitome of serenity. An expansive covered paver patio, complemented by an extended aluminum pergola and a built-in bar, creates the perfect setting for entertaining or relaxing. Enclosed by a decorative block wall that preserves the unobstructed views, this space offers complete privacy while showcasing stunning mountain vistas. It's the ideal spot to soak in breathtaking sunrises and sunsets in absolute tranquility or listen to your favorite tunes through the built-in surround sound speaker system.
This amazing property is located just outside of Sahuarita with miles of OHV trails at your fingertips, enjoying the beauty of the Sonoran Desert while remaining close to convenience stores, grocery, and restaurants.
Gallery
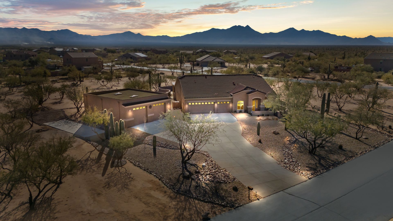
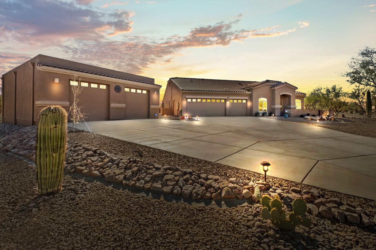
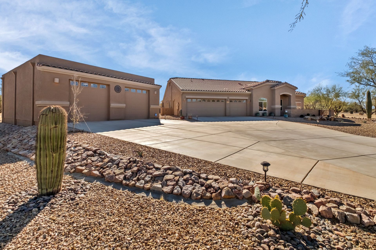
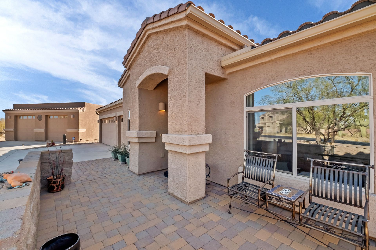
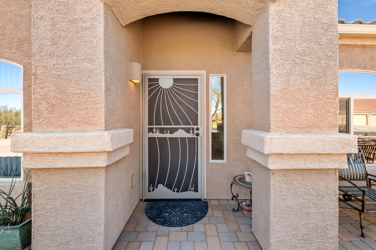
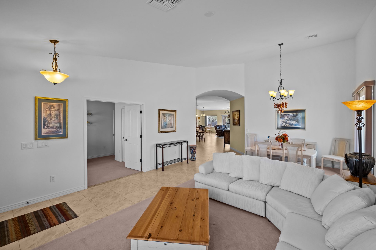
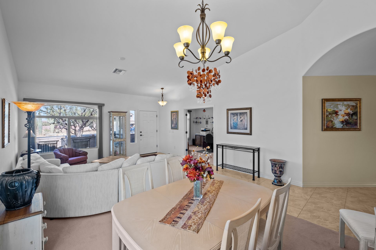
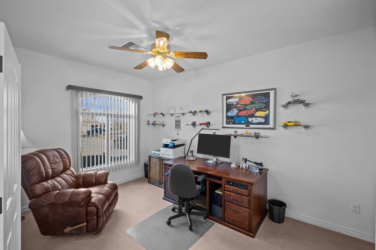
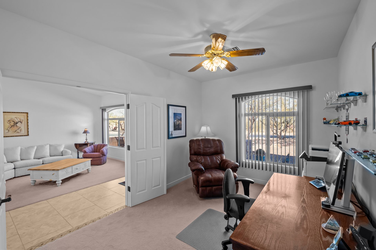
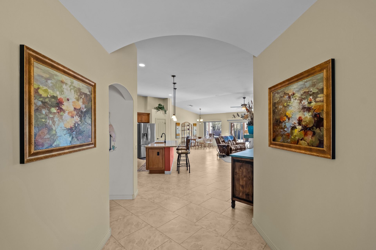
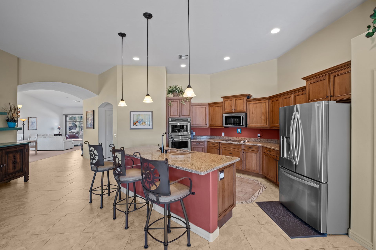
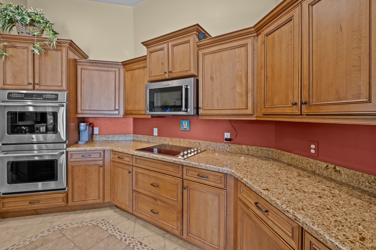
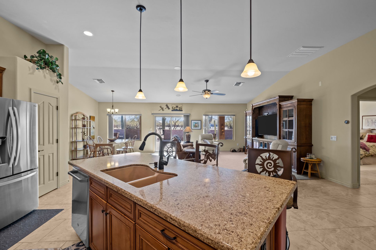
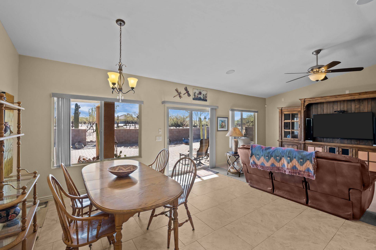
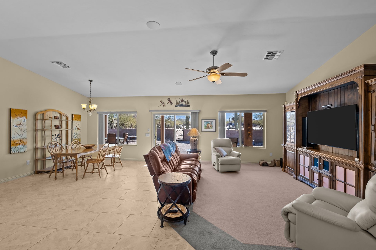
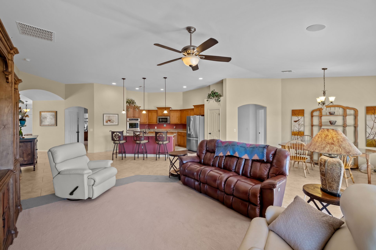
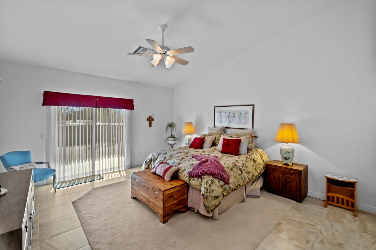
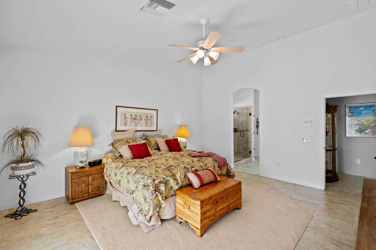
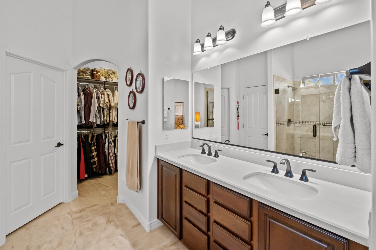
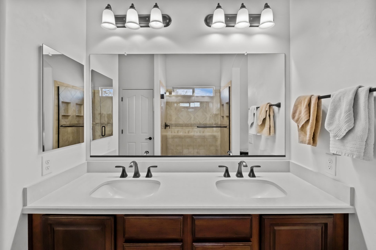
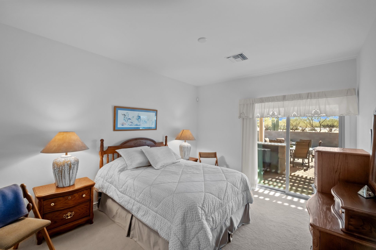
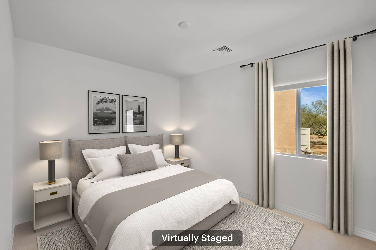
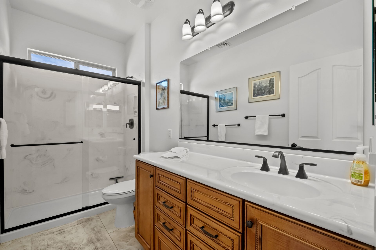
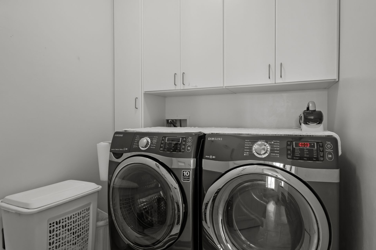
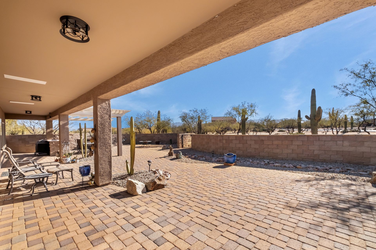
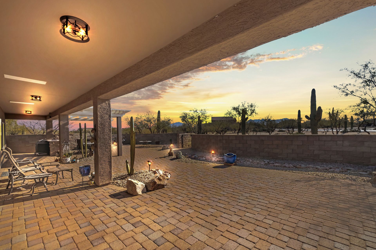
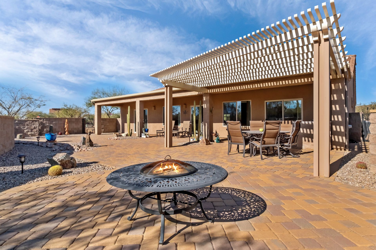
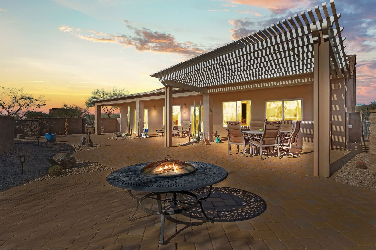
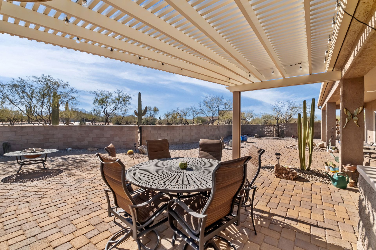
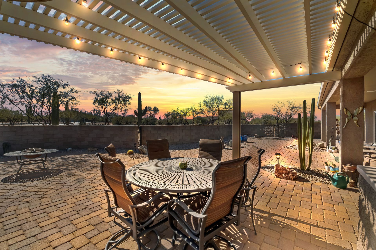
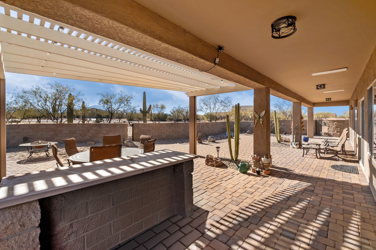
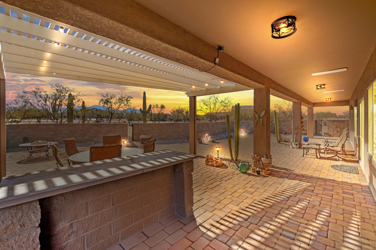
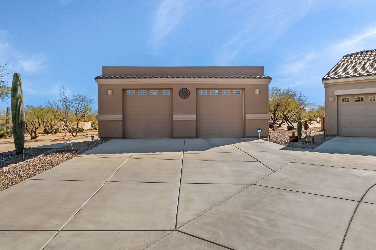
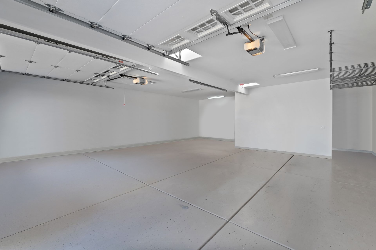
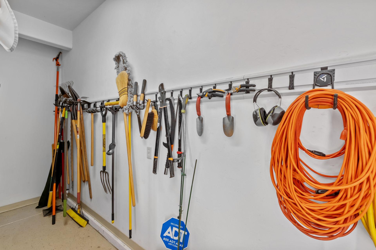
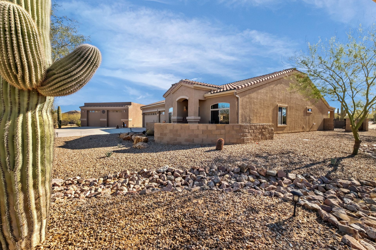
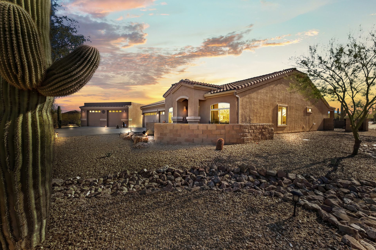
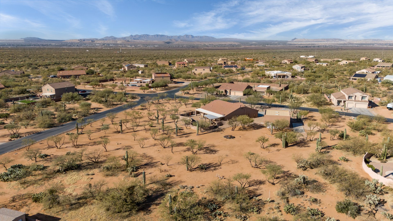
Overview
- Price: Price upon request
- Living Space: 2706 Sq. Ft.
- Beds: 4
- Baths: 2
- Lot Size: 1.85 Acres
Virtual Tour
Location
Contact

REALTOR®
D: 520.235.0538 | alicia.hiller@azmoves.com
AliciaHiller-cbarizona.sites.cbmoxi.com






