About
Nature and imagination harmoniously meet in this grand-scale mansion, impressively designed with spaciousness and light infused livable spaces, discreetly positioned on a lavish five plus acre parcel amongst mature oaks and meandering magical pathways. Conceptually intended to provide ultimate seclusion and privacy, the superbly elevated home rests serenely at the end of a private gated roadway with only two other homes.
The Residence is centered around the first-class resort style rear yard, highlighted by a massive rock border with a cascading waterfall and pool/spa, reminiscent of Hawaiian landscapes. A picturesque verdant setting with rare plantings frames the pool and eating/lounging areas enjoyed year-round. An exquisitely crafted, rustic style stone and finely hewn wood cabana presents the ultimate venue for various festivities and al fresco dining during the many warm nights enjoyed in this spectacular location.
Main Residence:
- 5 Bedrooms
- 3 Full Bathrooms
- 3 Guest Half Baths
- 5 Fireplaces
- Home Sq. Footage: Approx. 7,989 As per Marin County Tax Records
- Lot Sq. Footage: Approx. 239,999 OR 5.46 Acres, As Per Marin County Tax Records
Features:
Entry level:
- Substantial 2 story Reception Salon, appointed with Aubergine marble floors and a gracious curved stairway to public rooms and Master Bedroom Suite.
- Large Family/Game room with Fireplace, wet bar and built-in bookcases
- 3 Bedrooms, two with built-in desk, bookcases and cabinetry, ample storage
- 2 Full Bathrooms, one with double sinks and separate lavatory
- Laundry room with adjoining Wine Cellar
Upper Level:
- Voluminous Step-down Living Room with Cathedral ceilings, Marble Fireplace and massive view window featuring dramatic hill and valley outlooks
- Chef’s Epicurean Kitchen with large center Marble island, Wolfe range/stove, built-in convection and microwave ovens, Sub Zero refrigerator, ample cabinets and storage including, customized cutlery and spice racks, built-in desk, wine refrigerator, extra sink and 5 built-in butcher blocks.
- The cozy family room with Fireplace and French doors leading to garden are an integral part of the kitchen as well as the charming breakfast alcove overlooking pool and superb landscaping
- Sizeable Formal Dining area opens to living room while overlooking the glorious pool scenery with French doors leading to patio, pool and lawn
- Wet Bar and Guest Powder room adjoin dining room
- 2nd Powder Room on Master Wing
- Nursery or Office with Fireplace opening through French doors to Master Bedroom
- Exceptional Master Suite with Fireplace and en-suite Marble Bathroom with Sauna, double sinks, Jacuzzi tub, double shower and separate toilet with urinal. Spacious adjoining deck for lounging and viewing surrounding valley and hills and Koi Pond
- Supplementary 2nd Laundry and Pantry
Separate Attached Accommodation:
Created with flair and imagination, a former owner and world renown musician, added a sequestered wing beyond the garage that is highlighted with a large art or work room on the main level providing deck access leading to koi pond and pool, as well as a Music Studio on a lower level. The professional sound - proofed recording studio is constructed and engineered with angled walls for ultimate acoustic quality and maximum sound effects and includes a separate vocal booth. There is a dedicated air filtration, heating and cooling system. A secluded deck adjoining the work/art studio provides access directly to the koi pond, grounds and the driveway. The music studio with a viewing deck overlooks koi pond and gardens.
Exterior Stone Cabana with Fireplace:
- Built-in barbecue ,Sink, Refrigerator, Granite Dining Bar
- Changing Room with 2 showers and Lavatory
- Wiring for cable
- TV Available
Additional Features:
- Hardwood Floors
- Exquisite Saltwater Pool with Waterfall in Spa and 2 stone diving platforms (Operational from Smart Phone)
- Hillside waterfall
- Koi Pond with Filter and Purification system
- Custom Chicken Coop with outdoor fenced “free range” area
- Generous circular driveway and parking area housing approximately 8-10 cars
- Front driveway entry fountain
- Extensive Redwood Security Alarm System
- Fire sprinklers in all rooms
- 4 Zone heating and air-conditioning with Air Filtration system
- Fire Extinguisher system
HOA Fee: $500 per year for phone and electric gate maintenance
Gallery
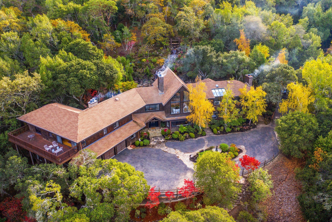
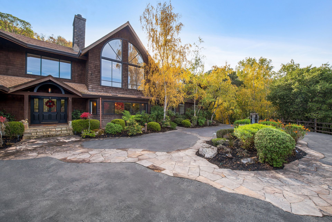
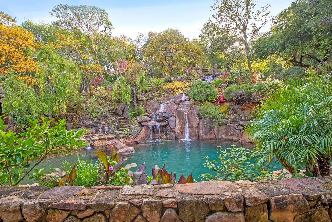
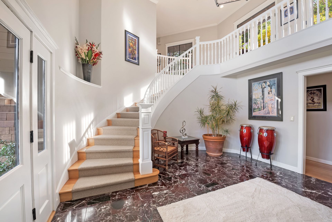
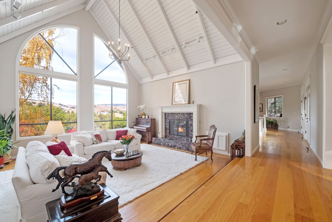
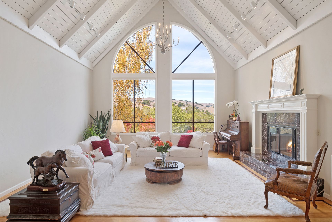
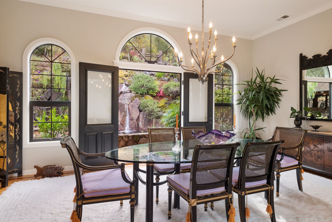
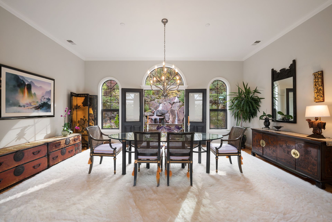
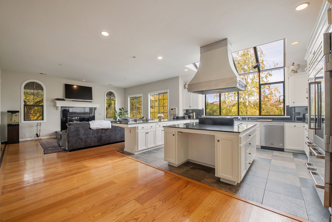
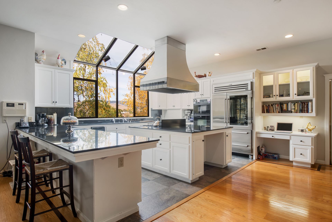
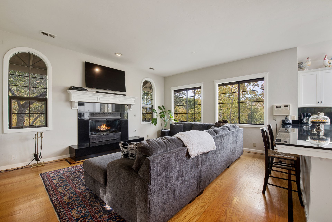
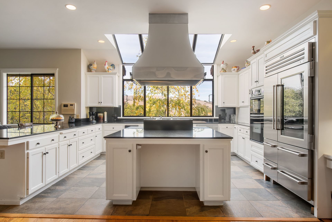
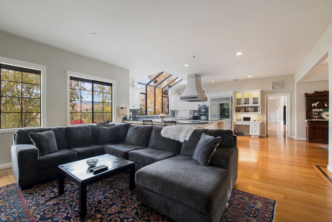
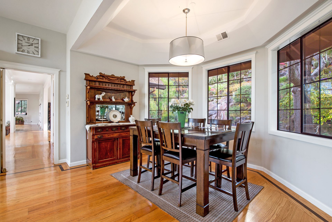
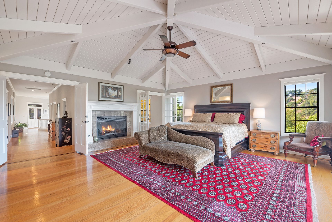
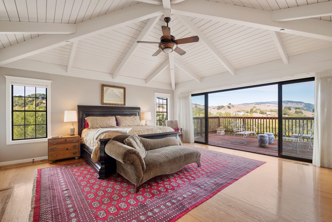
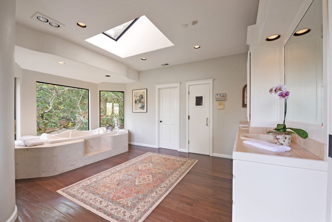
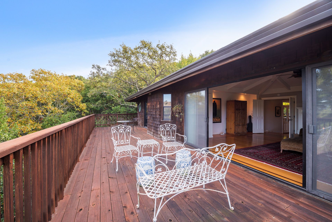
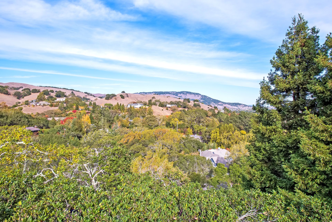
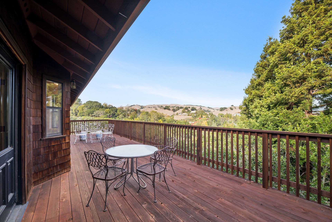
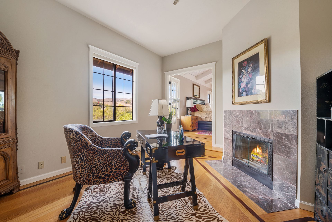
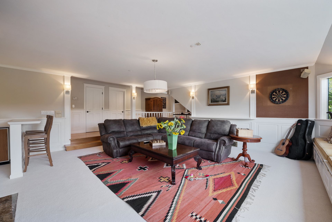
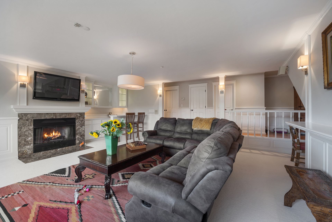
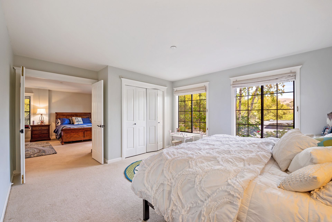
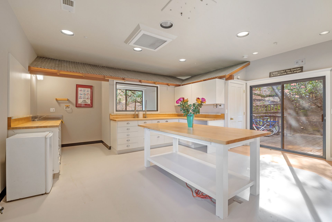
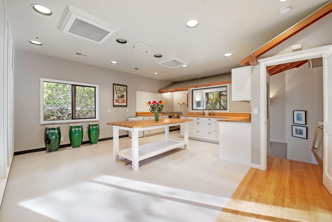
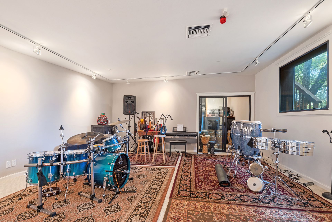
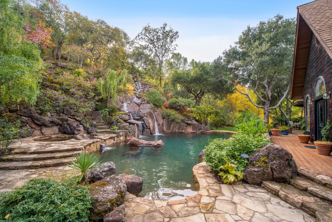
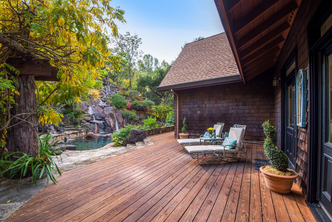
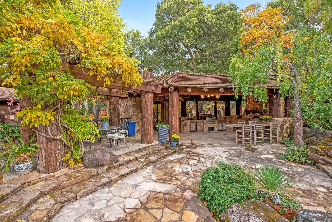
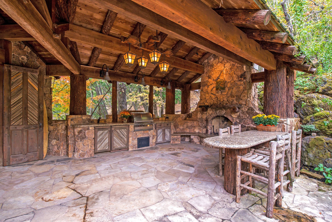
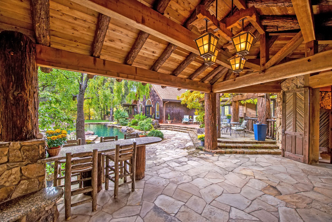
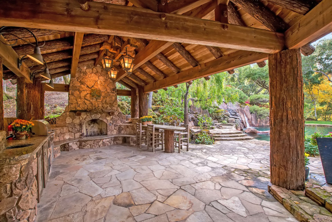
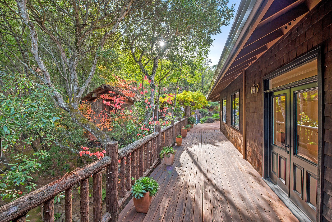
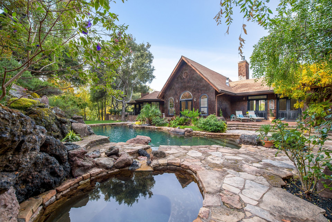
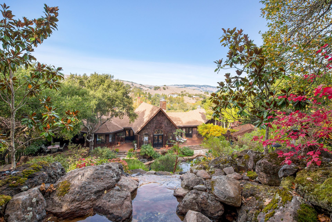
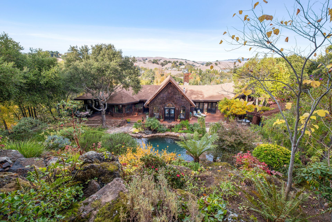
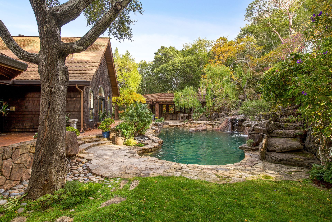
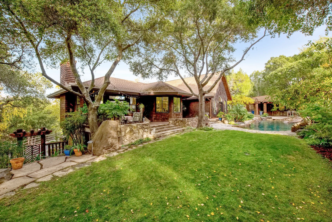
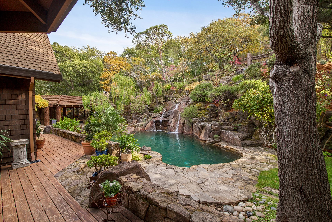
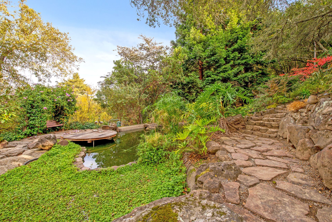
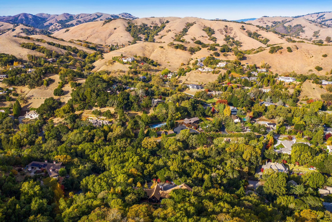
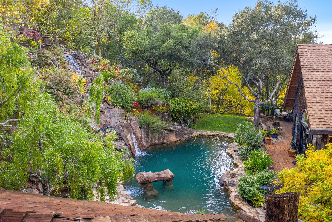
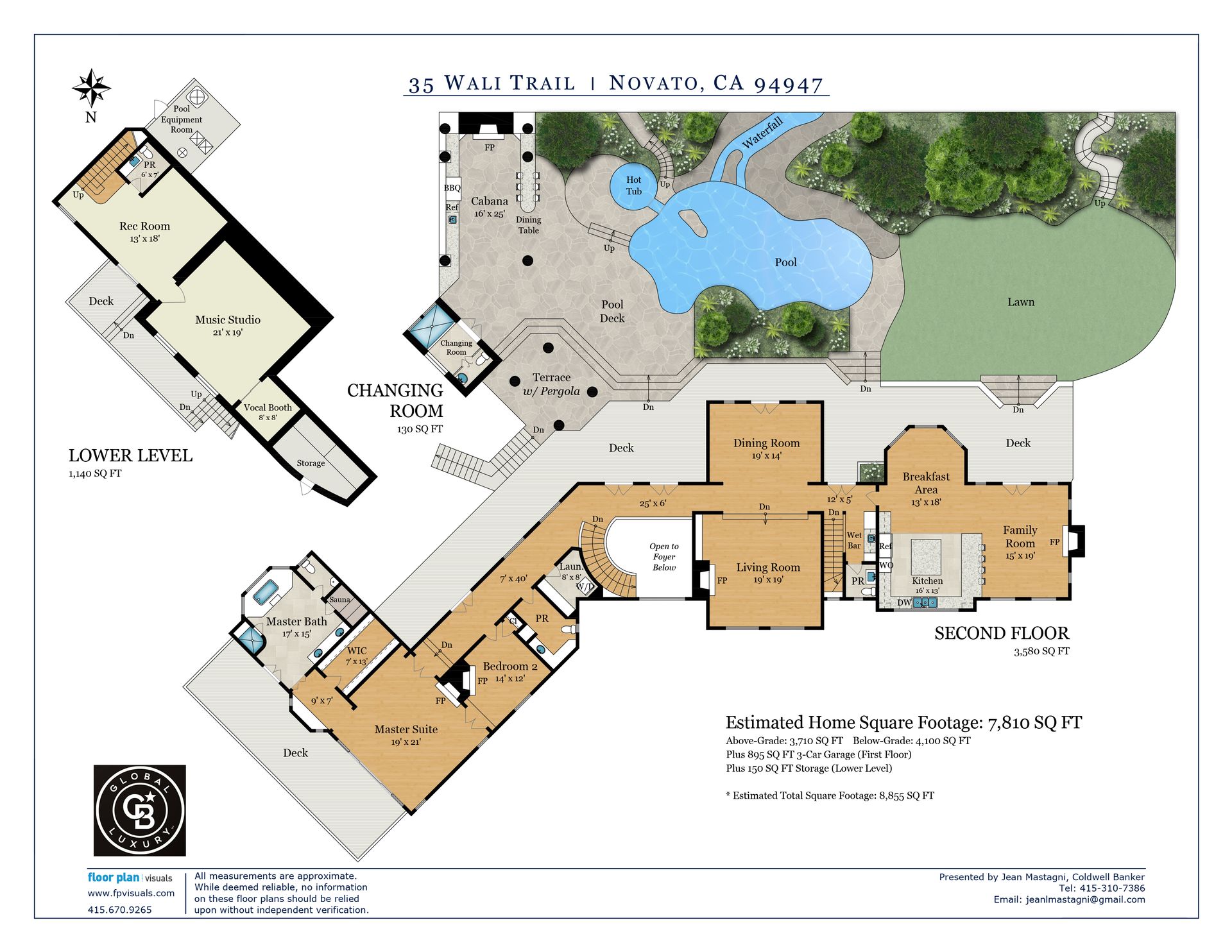
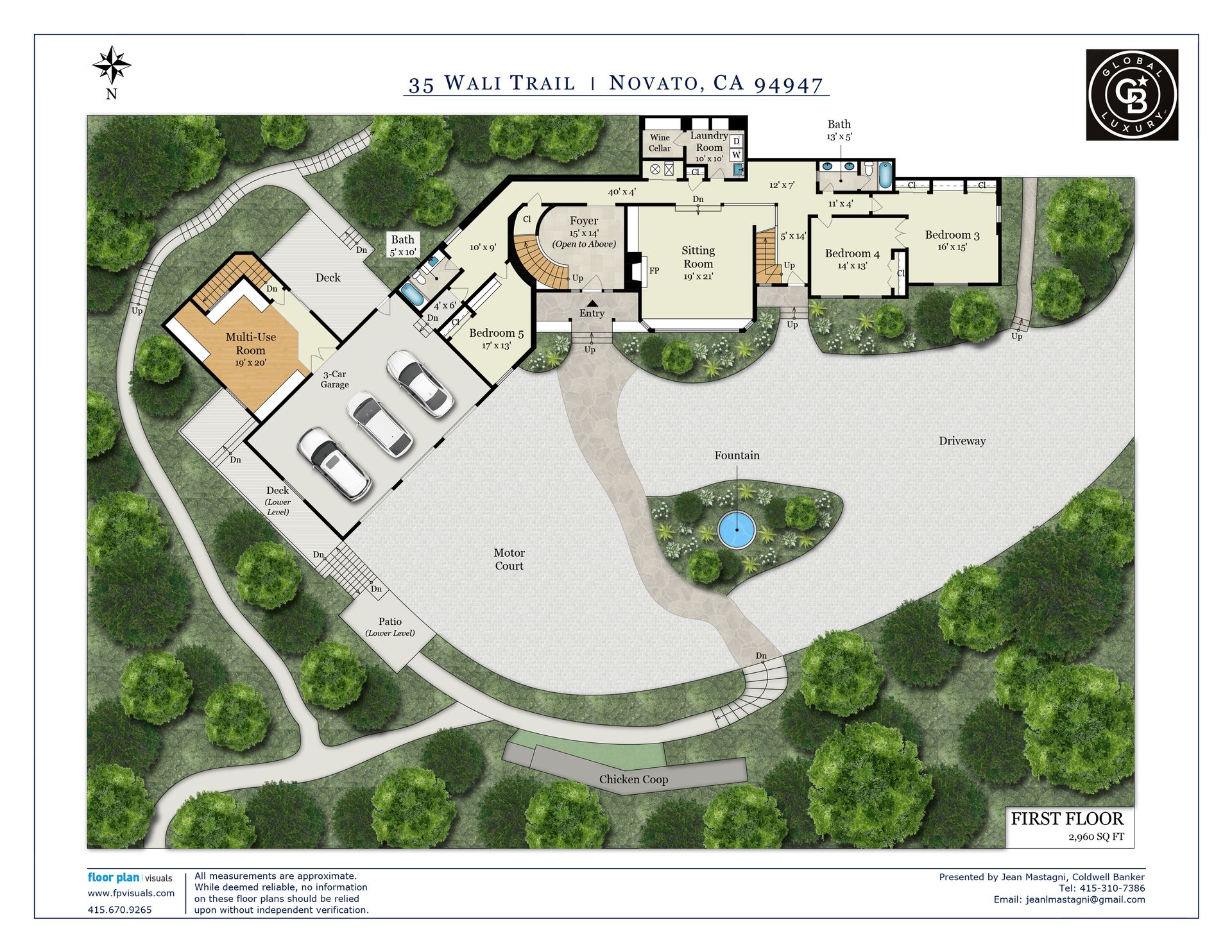
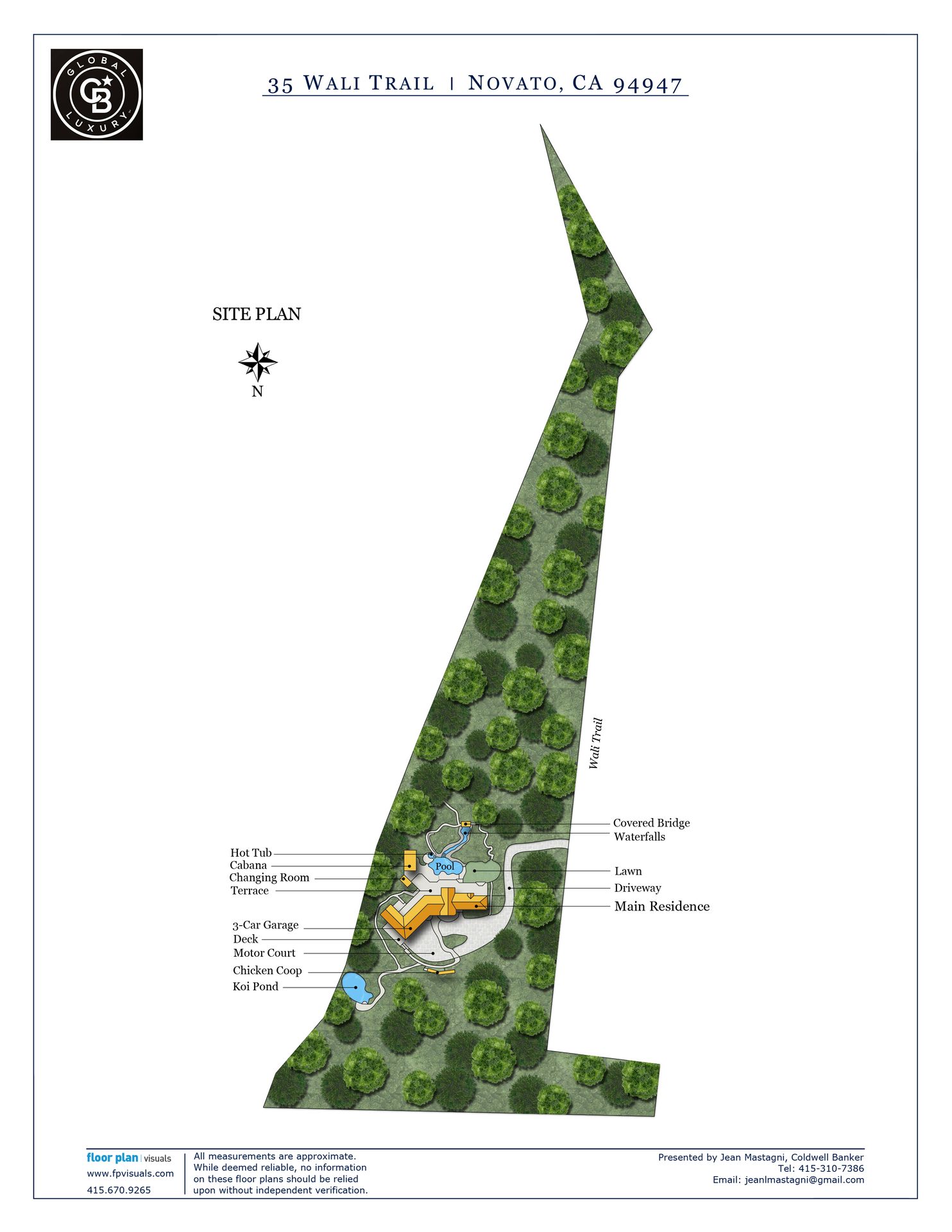
Overview
- Price: Offered at $3,900,000
- Living Space: 7989 sq. ft
- Bedrooms: 5
- Bathrooms: 6
- Lot Size: 5.46 Acres
Location
Contact

Broker Associate, Global Luxury Propery Specialist
M: 415.310.7386 | jeanlmastagni@gmail.com
JMastagni.cbintouch.com
CalRE #00479256





