About
Welcome to this charming single-family home in sought after Central Park (formerly Stapleton). This Impeccably maintained Wonderland home with its welcoming covered front porch features a rare to find Main Floor Master Ensuite with vaulted ceilings, walk-in closet and a five-piece bath with double vanities. With the exception of the bathrooms, the main floor has beautiful hardwood floors, an open floorplan from the living room to the kitchen and a gas fireplace with a traditional mantle. The kitchen features slab granite countertops, pendant lights over the center island and handsome dark cabinetry. The two-car attached garage leads directly to the kitchen, making hauling groceries less of a chore. The cozy dining room has a door leading directly to the private and fenced backyard featuring a stamped patio. Ideally situated for both indoor and outdoor entertaining. A powder room with neutral ceramic flooring, trim and wainscoting is conveniently located in the hallway and completes the main floor. All finishes are neutral in color. Upstairs are two more bedrooms, a full bath with neutral ceramic tile, and a large BONUS room. The bonus room could easily become a fourth bedroom, a family room or an office for two or more. The full, unfinished basement is a blank canvas for you to finish as you desire.
Gallery
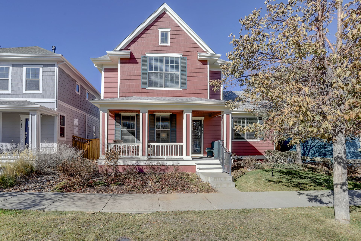
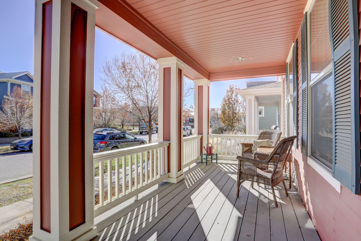
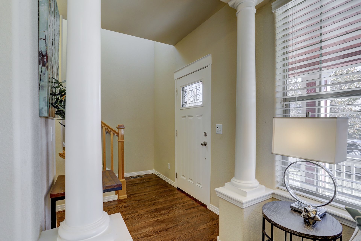
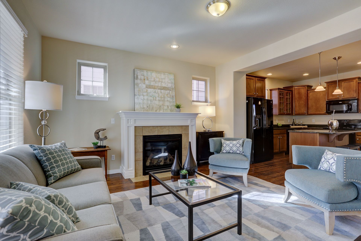
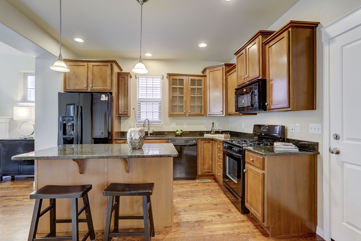
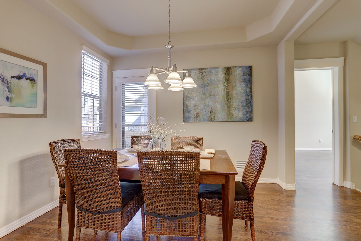
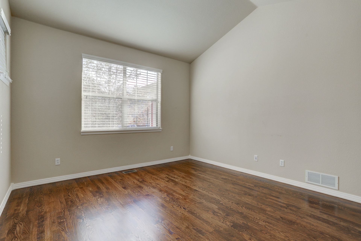
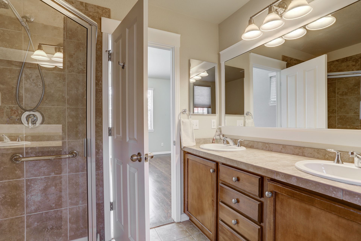
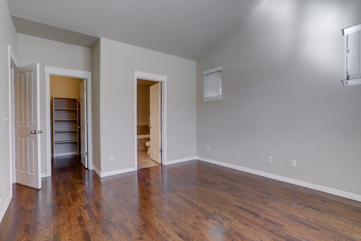
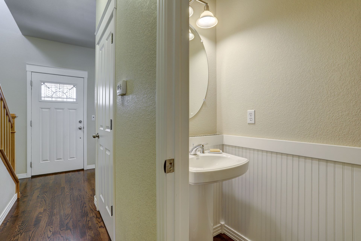
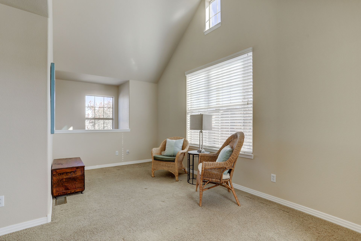
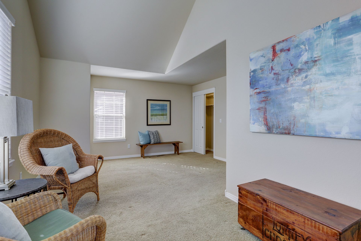
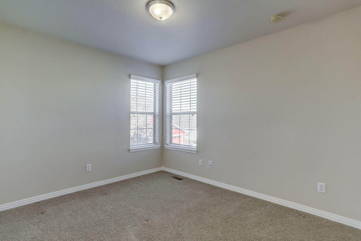
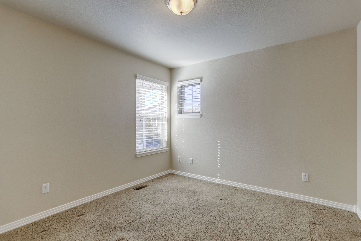
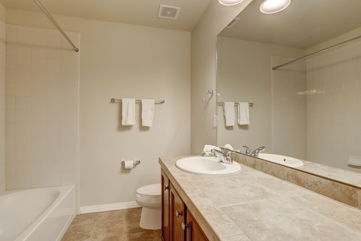
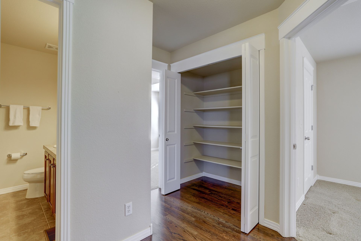
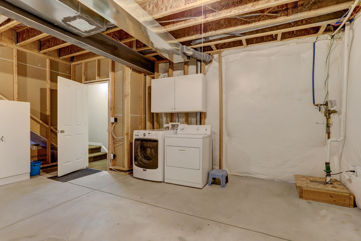
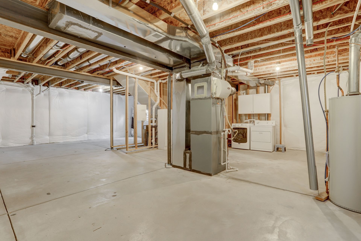
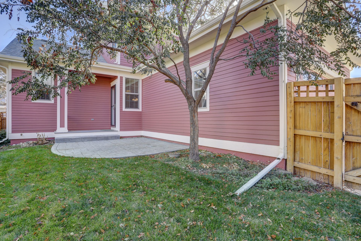
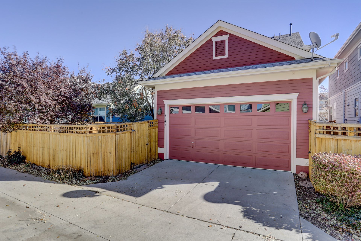
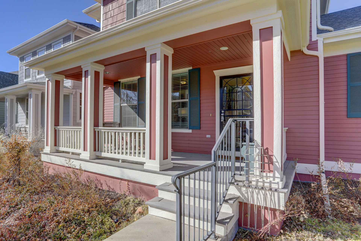
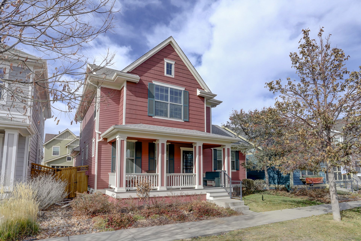
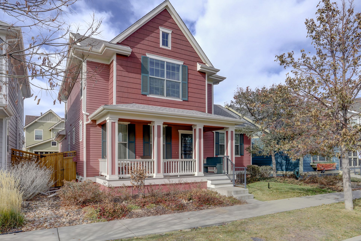
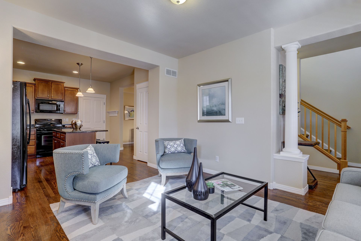
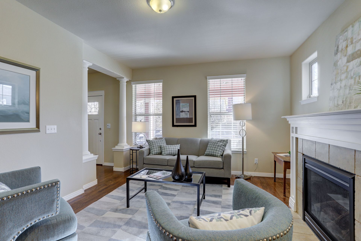
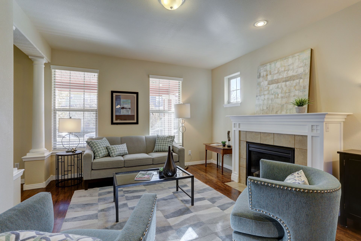
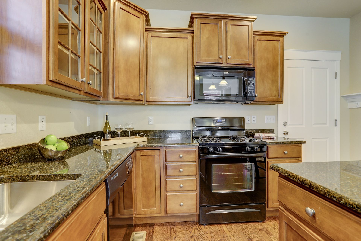
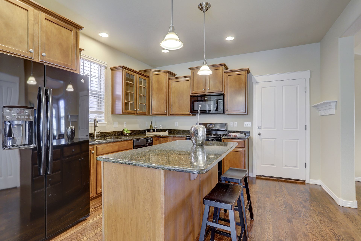
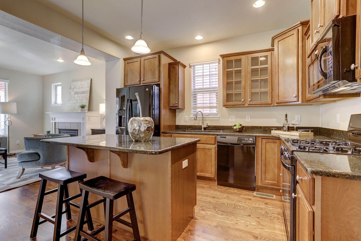
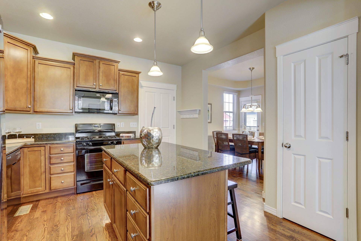
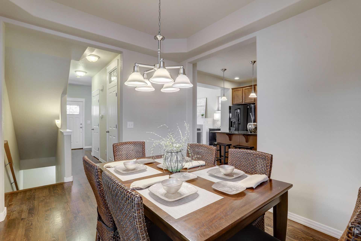
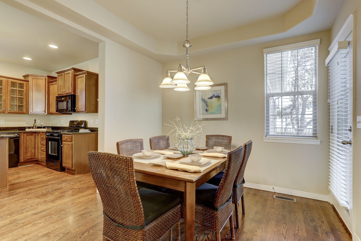
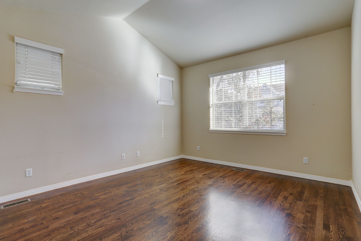
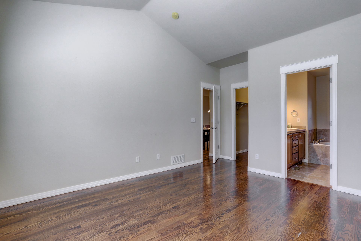
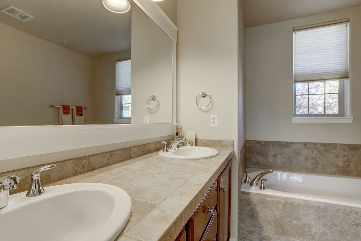
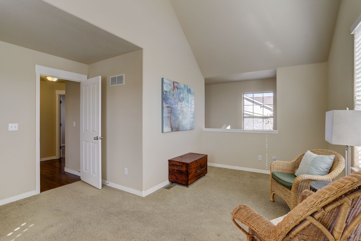
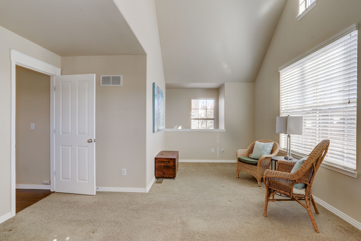
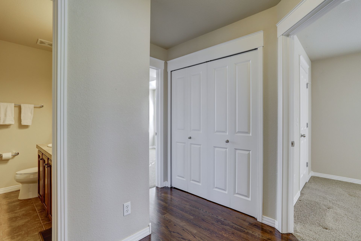
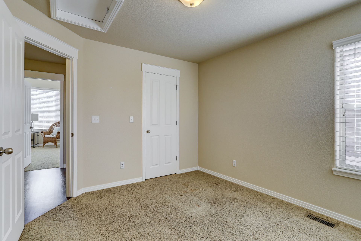
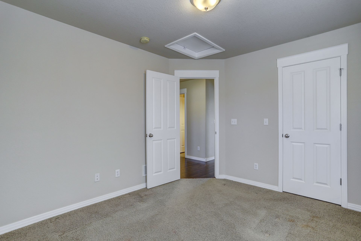
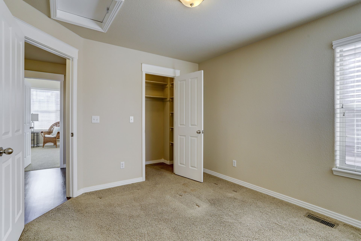
Overview
- Price: Price upon request
- Living Space: 2782 sq. ft
- Bedrooms: 3
- Bathrooms: 3
- Lot Size: 3549 sq. ft.
Location
Contact

Suzy Whittemore
Broker Associate, CRS, GRI, Realtor Emeritus
M: 303.908.9948 | suzysellsre@gmail.com
Broker Associate, CRS, GRI, Realtor Emeritus
M: 303.908.9948 | suzysellsre@gmail.com





