About
Welcome home to this single-level Mediterranean masterpiece! Perched high on the hillside, this one-of-a-kind custom estate exemplifies Bonsall's countryside living to its finest! The U-shaped layout lends itself to a functional lifestyle featuring a primary bedroom with a private entrance on one wing and a junior primary on the other. At the heart of the home is a spacious great room with a stone adorned fireplace. Exquisite materials & master craftsmanship blend harmoniously in the chef's kitchen w/ imported Italian granite countertops, Brazilian wood floors, hand-crafted walnut cabinetry, Bosch refrigerator, double ovens, two dishwashers, two sinks, an over-sized cooktop, and a food warmer/bread proofer. French doors welcome you into the den where the custom built-in bookshelves take centerstage. The Pinterest-worthy mud room uniquely boasts a charming drinking water fountain and offers plenty of storage that is sure to keep you organized w/ built-in cabinets, cubbies, coat rack & walk-in pantry. Conveniently located off the kitchen is an oversized laundry room which houses a second refrigerator. Exceptional utility features have been built into this home including a central vacuum, a water softener, a whole house fan, plus an extensive PAID OFF solar system. The backyard is equipped w/ a play set, a basketball hoop, large grassy area & a pad foundation w/ all utilities stubbed and ready for an outdoor kitchen. There is plenty of room for all your toys with the 6-car garage! The previous owner had water stubbed for an ADU at the corner of property. The property also has 2 fruit producing orchards & a fenced vegetable garden. If all of this wasn't enough, great schools & easy freeway access make this home an exceptional find!
Gallery
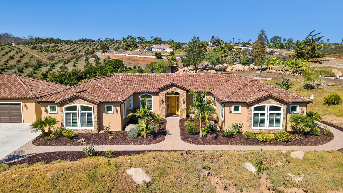
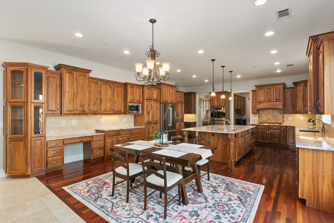
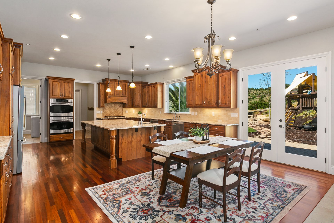
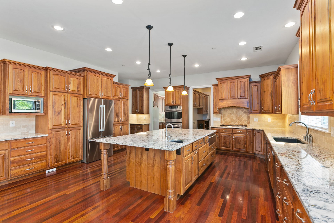
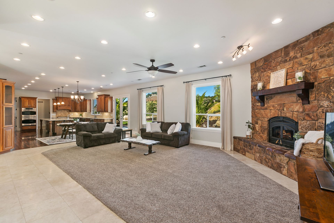
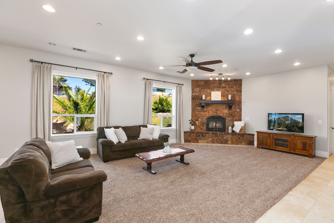
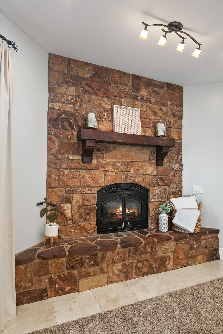
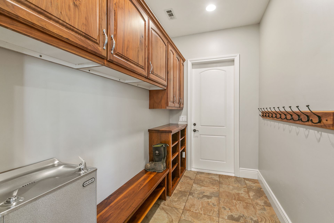
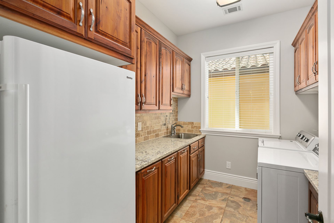
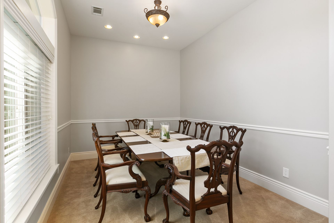
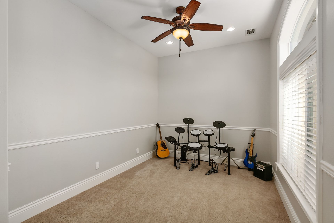
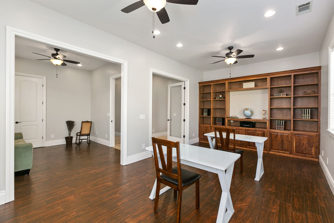
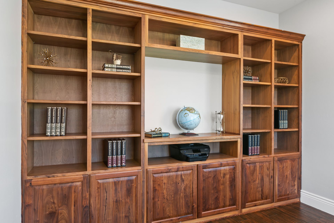
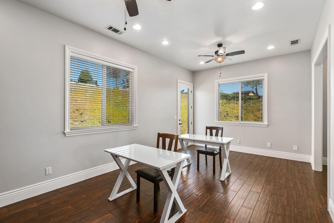
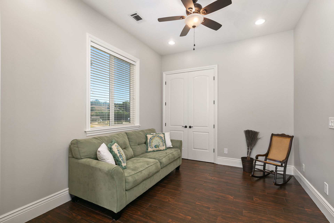
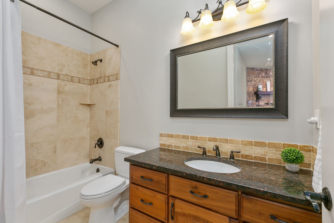
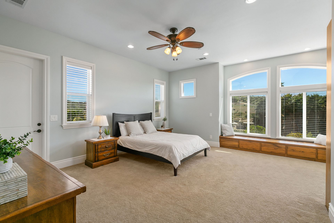
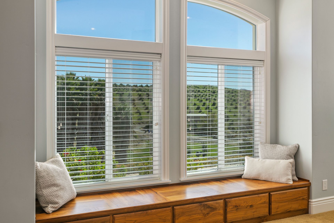
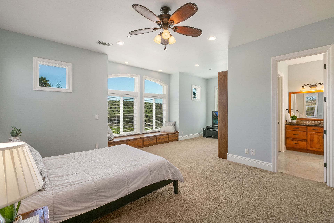
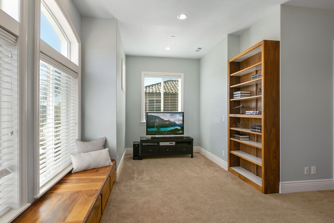
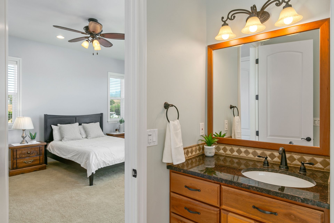
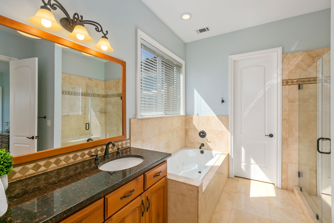
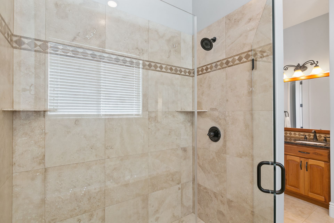
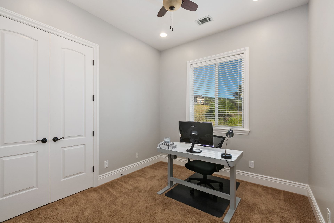
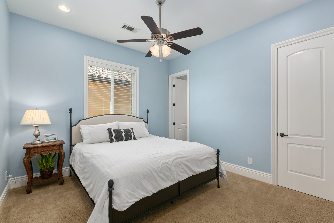
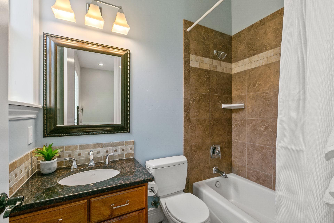
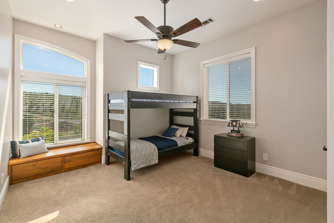
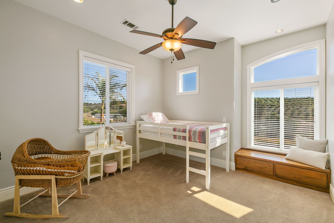
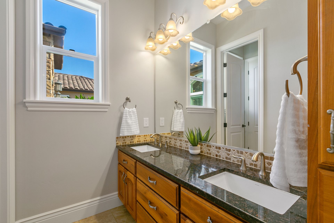
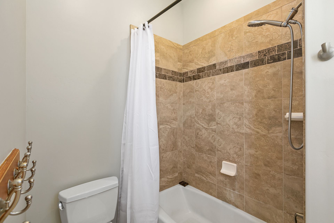
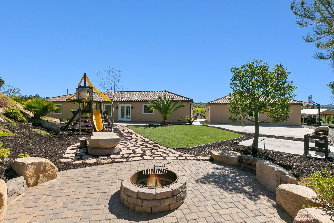
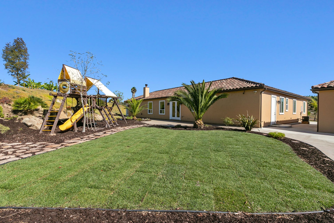
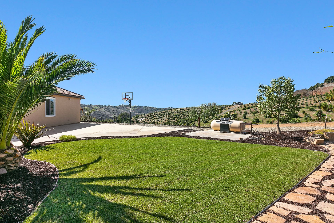
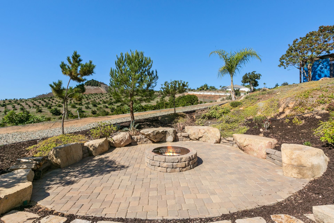
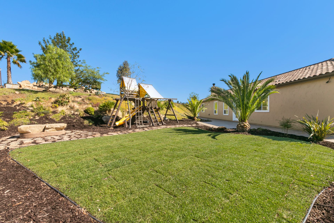
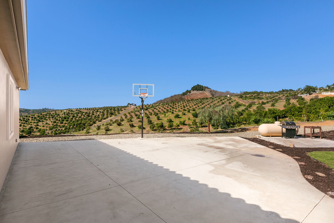
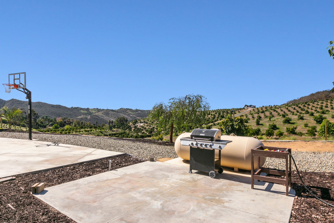
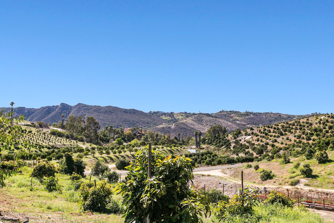
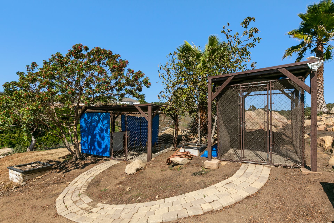
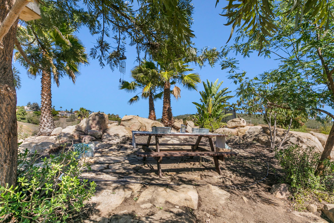
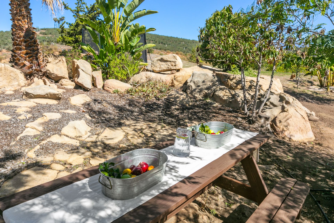
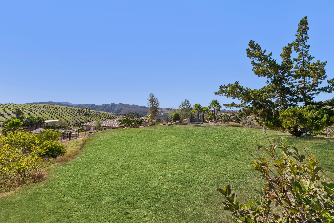
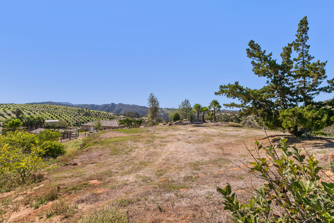
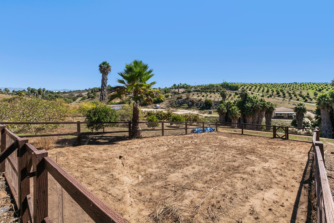
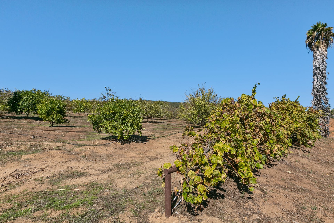
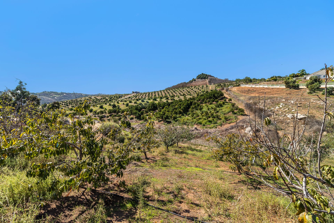
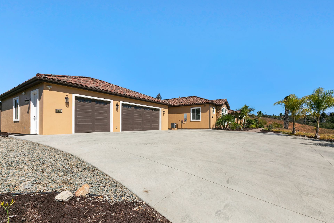
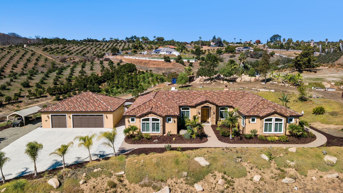
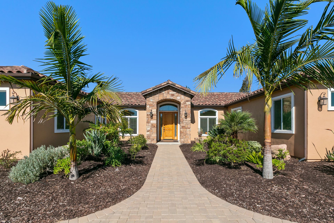
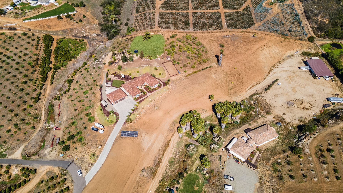
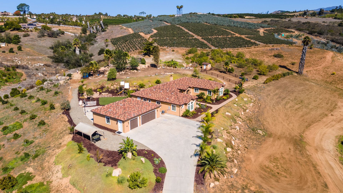
Overview
- Price: Offered at $1,557,000
- Living Space: 4007 Sq. Ft.
- Beds: 5
- Baths: 4
- Lot Size: 217800 Sq. Ft.
Virtual Tour
Location
Contact


TeamFlores.net
Lorraine Flores Peasland
M: 858.243.2043 | Lorraine@TeamFlores.net
CalRE #01434517 Saundra Flores Bennett
M: 858.243.2143 | Saundra@TeamFlores.net
CalRE #01420171






