About
Nestled into nature, from the floorplan to the location, this lock and leave home is one of a kind. When you arrive home into your three-car tandem garage, you will be thinking of relaxing, instead of working, with a calming fishing pond out of your back gate and your personal landscaping meticulously maintained by the Rancho Sienna Community. Upon entry, wood floors and high ceilings greet you and through the double doors, an office boasting beautiful custom woodwork. To follow, the second bedroom offers an ensuite bathroom and the third bedroom has a full bathroom one door away. Enjoy dinner in your dining room, or this also can be a second living room or a second office. The spectacular view to the back of the home beckons you where you will find the open concept kitchen with a large island and beautiful white cabinetry, a breakfast nook to enjoy your morning coffee, and a living room with a stone fireplace. Retire to your personal retreat in your primary bedroom with the pond view out your windows, a jetted tub for ultimate relaxation, a walk-in shower and custom shades for a restful night’s sleep. Upstairs you will find a private 2nd primary suite, with an ensuite bathroom, abundant storage and can also serve as a media room. Enjoy your backyard with an extended brick patio, a BBQ with propane hookup, and a view of the fishing pond, perfect for hosting weekend gatherings. Rancho Sienna provides many amenities a golf cart trip away, with a pool, community center, parks, fishing ponds, dog park, play areas for kids, hiking trails galore out your back gate and more. All about location, this home is minutes to the new H.E.B., developing shopping center, 183A toll road and the most beautiful town square in Georgetown, Texas!
Gallery
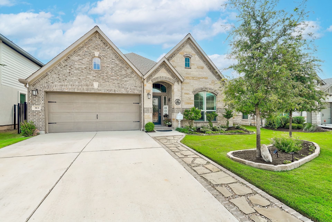
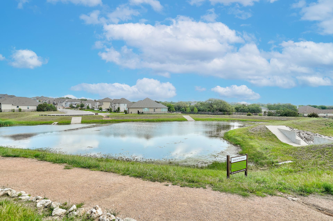
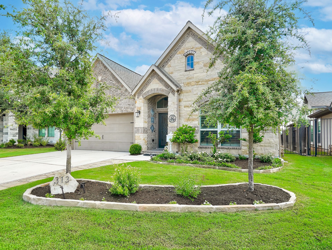
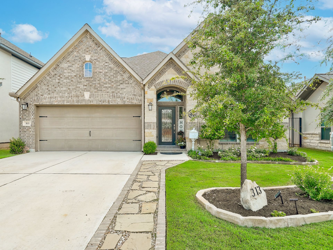
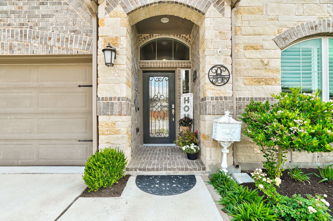
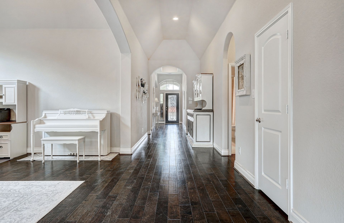
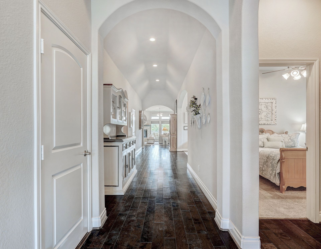
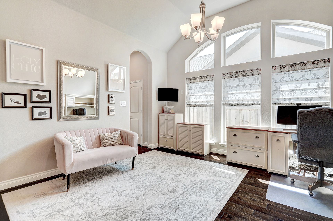
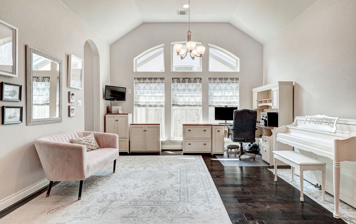
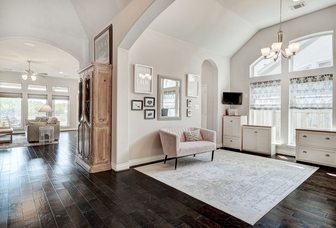
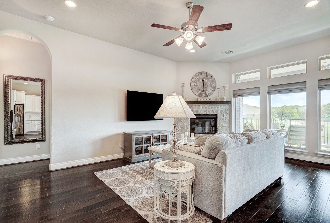
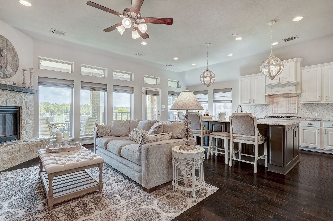
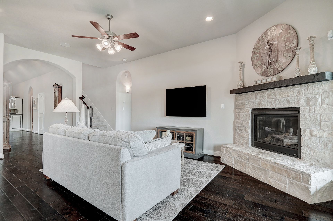
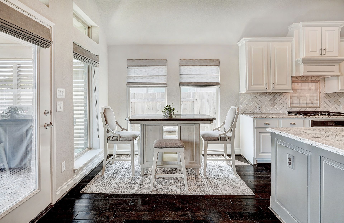
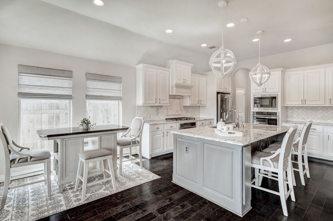
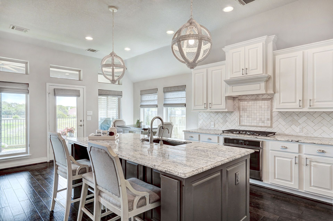
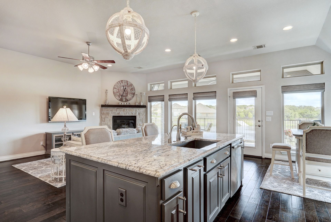
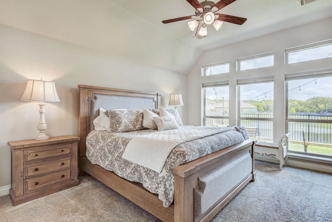
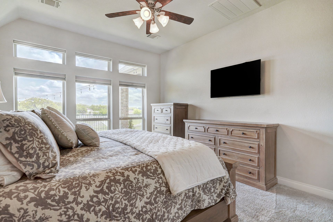
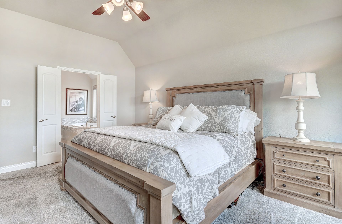
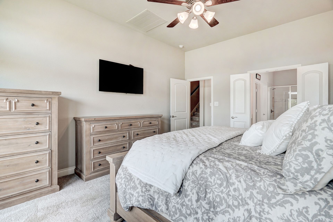
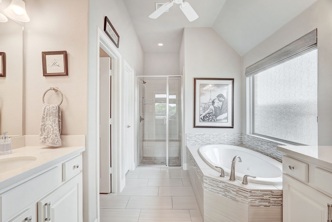
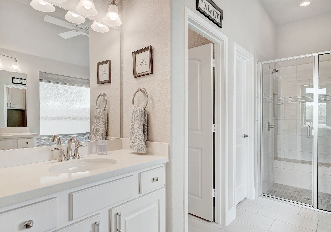
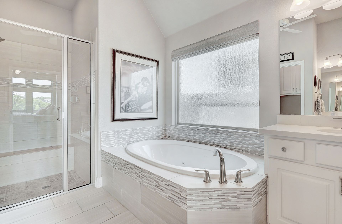
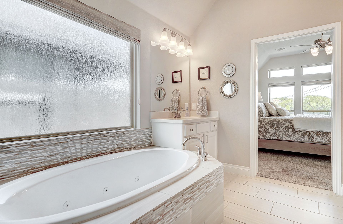
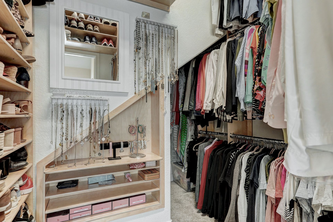
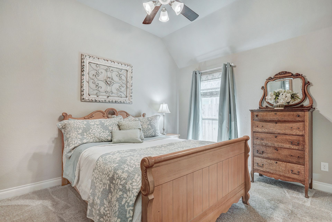
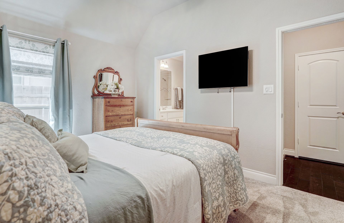
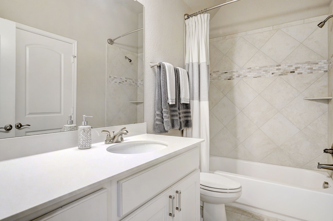
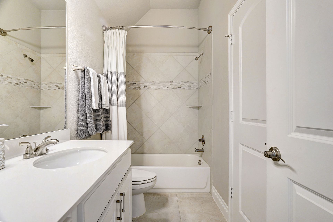
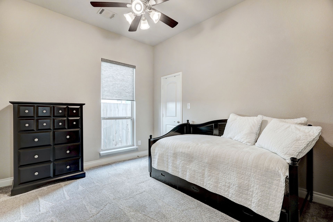
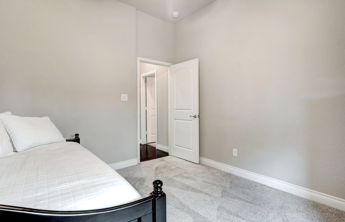
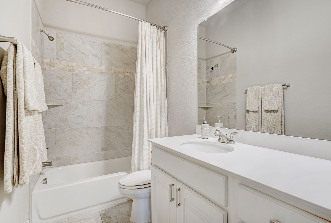
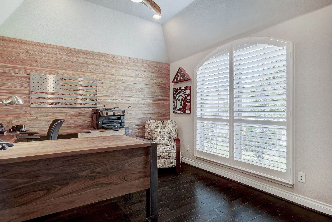
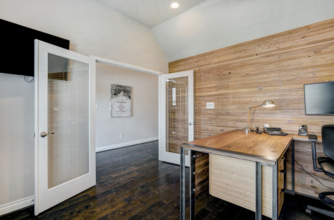
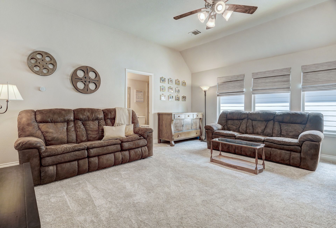
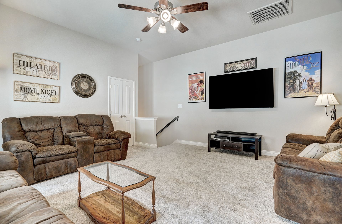
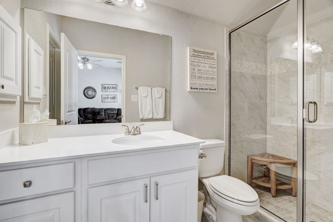
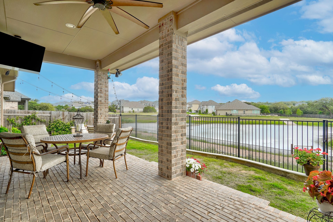
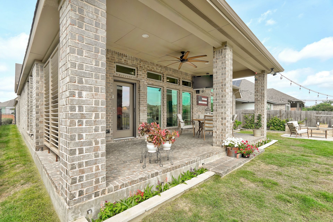
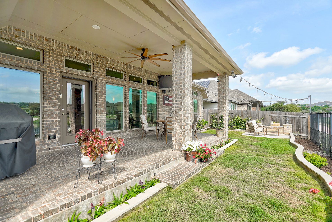
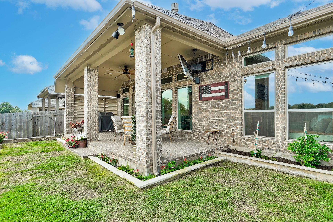
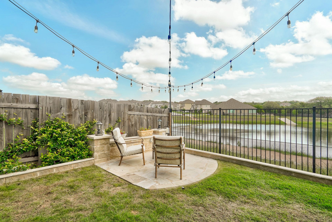
Overview
- Price: Price upon request
- Living Space: 3101 Sq. Ft.
- Bedrooms: 4
- Bathrooms: 4
- Lot Size: 6237 Sq. Ft.








