About
Closed 8/23/22 at $3,080,000
Named after the famous French ski resort Alpe de Huez, meaning the "Alps above Huez", Alpe de Vista is the perfect name for this elevated, single-story lot with stunning panoramic ocean views that extend to Catalina and San Clemente islands! Privately located in Vista’s highly sought Buena Creek area, this well-appointed, luxury home features 270° views with high-end amenities, net zero solar power, recent upgrades, a putting green, pool/spa, Nanny Suite and a separately permitted 3,745 sf custom-built “shopdominium” that has two levels of living space to make your own. The shop is perfect for a car collection, workshop, home based business, RV/ATV/Trailer/Boat storage or all the above. This is prime, sunny CA property surrounded by tranquil streets and hiking trails, yet close to freeways and commerce. You will feel like you are in the Rancho Santa Fe area but you saved several million dollars (isn't that smart?).
The property’s grandiose appeal is evident as you enter the secure gate, pass its lazy rock river, and take in the sweeping, unobstructed views at the top of the driveway. There is a gorgeous deck with a custom stone firepit and new outdoor BBQ kitchen on the west side and a side patio where you can watch the sun rise in the morning and set in the evening all from the secluded retreat of your salt water, solar-heated, resurfaced pool. The pool has a rock waterfall and a sunken kitchen area with built-in swim up stools for backyard entertaining. Mature palm and citrus trees round out the appeal of this immaculate, outdoor haven.
Inside you will find the same level of awe with spectacular views, custom architecture, lush carpet and sprawling windows throughout that let natural light and soft breezes pour in. The home is professionally updated and remodeled with new landscaping, fresh paint, engineered plank wood flooring, Pella windows, custom blinds (including patio doors), knotty alder Dura Supreme cabinets, hand-painted European style columns, a Nanny Suite addition, a $20k+ custom tile steam shower and more!
Living space flows in this home with views from every room. Step into the gourmet kitchen with its dual-basin, farm-style sink and large, center island that features an ASA all induction 5-burner cooktop, double oven, and warming drawer. There are extra drawers and cabinets on the island for convenient storage and access, and room for multiple barstools. Leathered, granite-slab counterspace wraps around the perimeter of the kitchen with loads of cabinetry and there is a sizable walk-in pantry to accommodate any household needs. To the west, a quiet sitting/eating area offers big views and breezes perfect for taking a break any time of the day.
The spacious family room is ideal for both entertaining and relaxing at home. Windows stretch across the entire west side of the room so you can read or watch TV in your recliner and simply glance up to breathe in the stunning views. There is wall-to-wall carpet, soaring ceilings, bench seating/shelving under the windows and a sunken bar ready to host your housewarming party.
Pass through the kitchen or hallway where you will find the formal living and dining rooms that feature soaring vaulted ceilings, custom paint and architecture, recessed lighting, lush carpet, and huge windows along the entire south side. A gas fireplace with a floor-to-ceiling mantel is the focal point in the sunken living room and there are sliding doors in each room to access the pool/patio.
The primary suite and one spare bedroom/home office are located on the south end of the home(very private), the star of which is the recently remodeled Master featuring wood flooring, a vaulted ceiling, custom architecture, a gas fireplace, dual walk-in closets, and a small wall safe. The Master Bath is an updated retreat of its own with tons of custom cabinetry, new countertops, backsplash, fixtures, custom lighting, a heating fan, and a separate toilet with detached bidet. There is also an oversized soaking tub, a walk-in rain shower with a built-in bench and 3 showerheads, plus private access to a slab-patio/artificial turf courtyard.
Next to the Master is a bedroom/home office with wood floors, a vaulted ceiling and southeast facing windows that let in natural daylight making it ideal as a home office, toy room, storage room or gym. There is an spare bathroom off this bedroom with custom tile counters and flooring, wood cabinets, a shower, and a large mirror vanity. Two of the remaining spare bedrooms present westward facing views and share a full, dual-sink hall bathroom. A 4th bathroom has been remodeled for a spa-inspired experience with a soaking tub and a $20k+ custom tile steam shower. An addition has also been built with a 4th bedroom that is perfect for an In-law/Nanny Suite with its own separate entrance, a full bathroom, a full-size washer/dryer, slab-granite countertops, and tons of beautiful high-end cabinetry.
Attached to the main residence is a 3-car garage with plenty of storage and space to park a golf cart so you can drive between the house and the huge 44’x64’ shop at the bottom of the property. The shop is on a post-tension slab that sits on a flat usable acre with additional dirt space that has potential as a garden, chipping green, horse arena, etc. It has a 24’ awning/carport that spans the entire north side and roll-up garage doors on both ends for easy in & out access. Drive your RV with trailer/boat/car in from one end and drive it right out on the other! One-third of the shop is double-level. Both levels are built for living with a full kitchen, oversized sink, Viking fridge, icemaker, cabinet storage, washer/dryer, shower, and stairs/downstairs bathrooms. The shop shares a point-to-point WIFI system and solar meter with the house, a separate on-demand hot water system and a dedicated heating/AC unit. There is approximately 1,800 sf of space to build out as you desire - think game room, gym, woodshop, carshop, craft room, office or even a permitted business – it has room for it all!
There truly is nothing like 3009 Deeb Court. With its expansive home, unparalleled views, one-of-a-kind shop, and budding acreage possibilities, it will sell fast. Do not miss your chance to own it - schedule your tour NOW!
Gallery
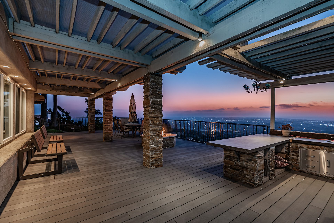
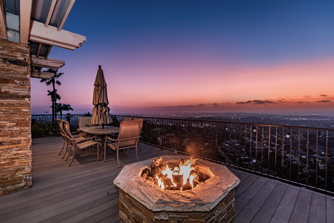
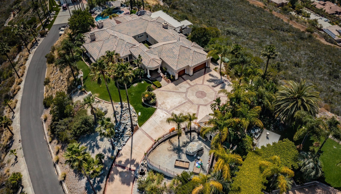
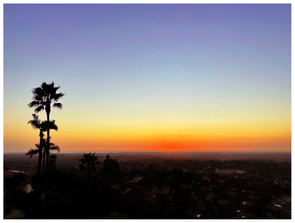
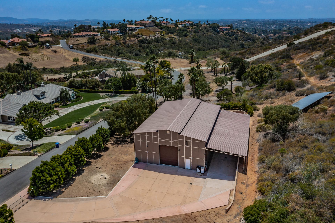
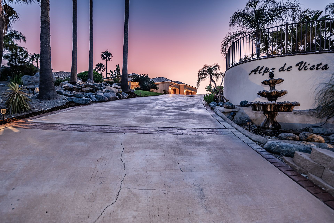
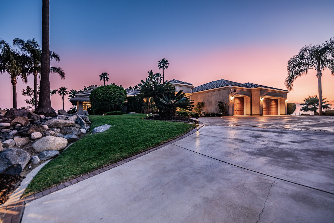
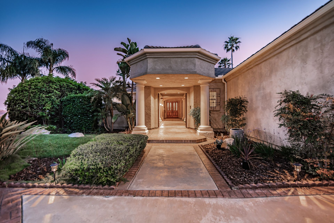
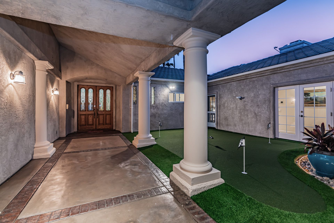
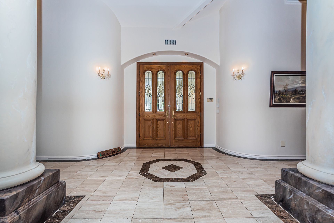
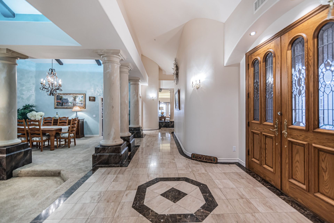
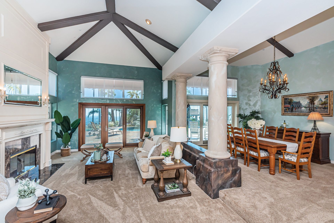
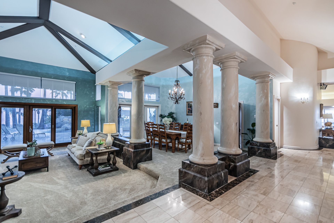
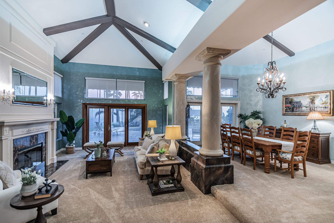
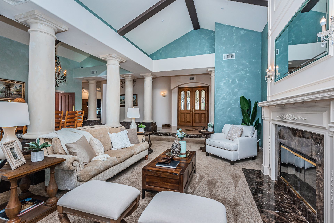
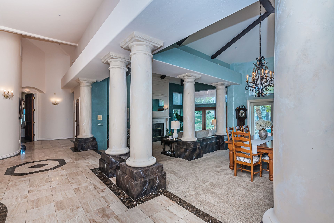
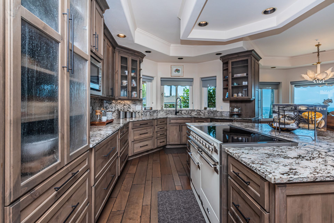
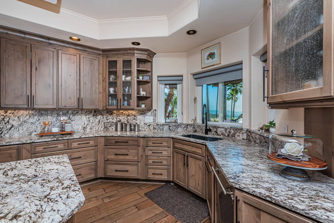
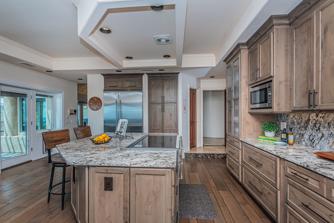
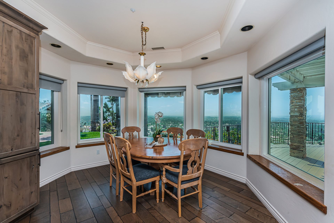
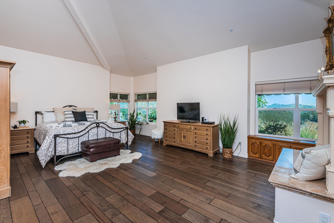
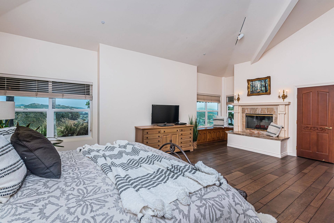
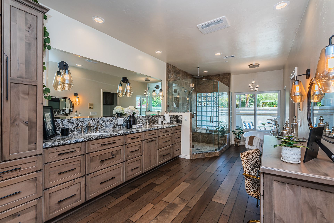
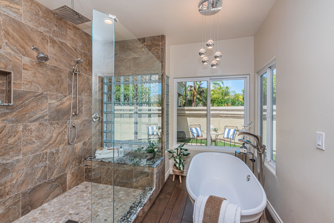
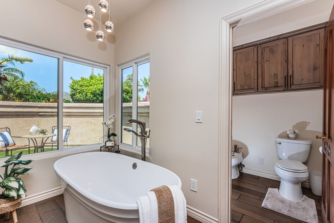
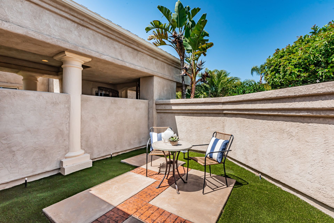
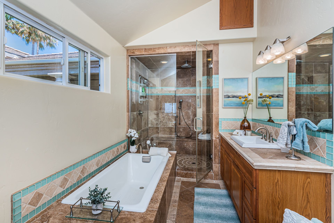
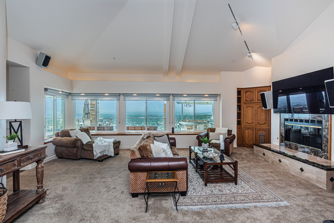
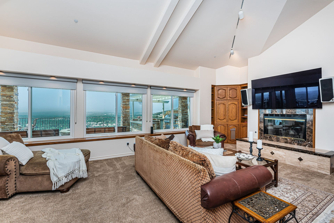
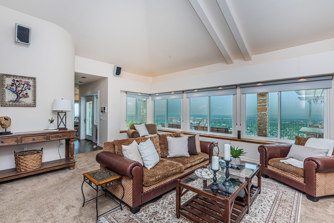
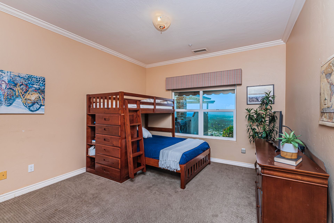
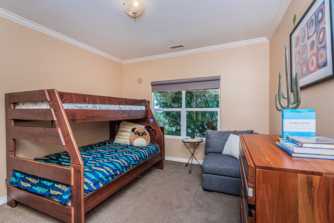
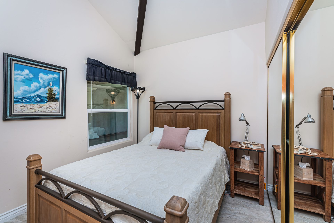
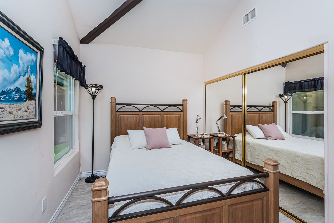
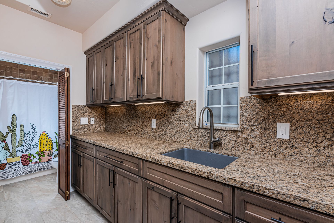
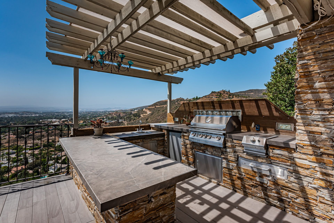
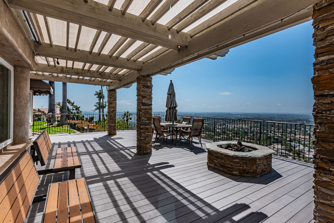
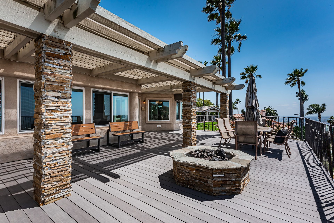
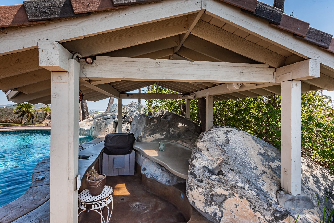
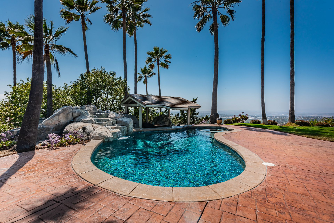
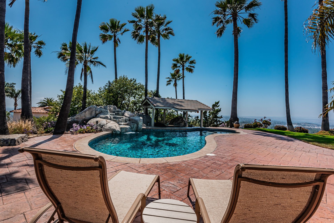
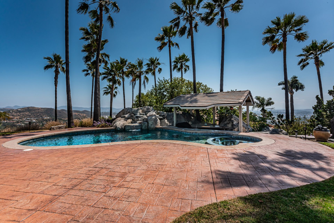
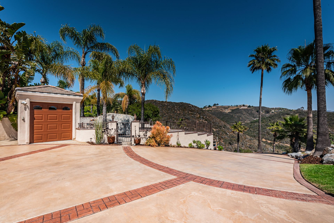
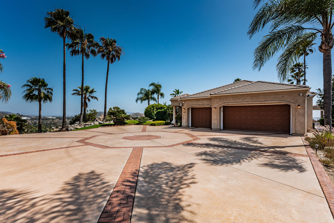
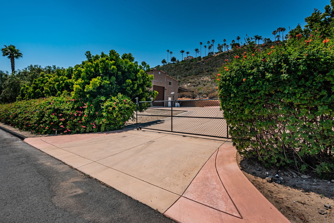
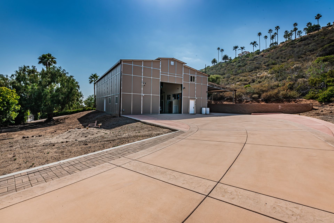
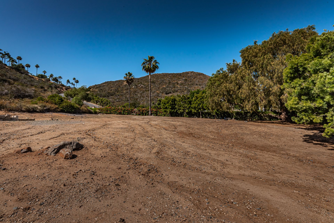
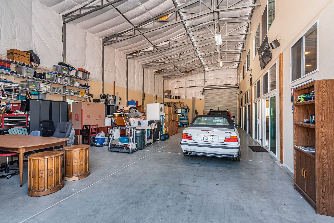
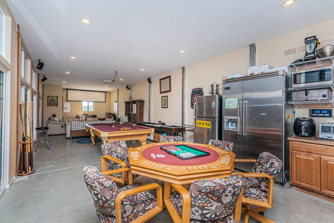
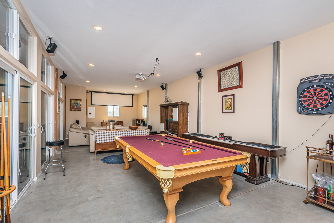
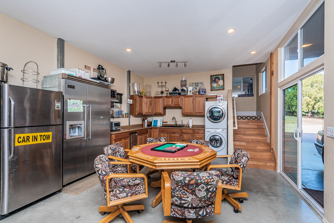
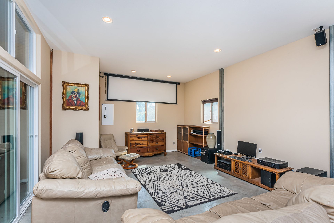
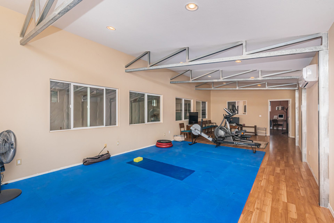
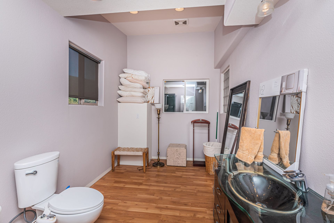
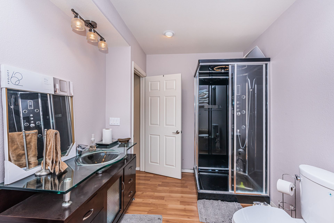
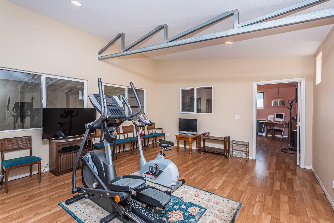
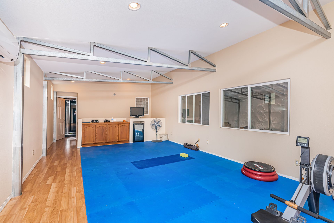
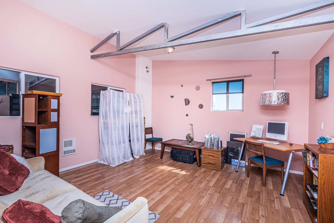
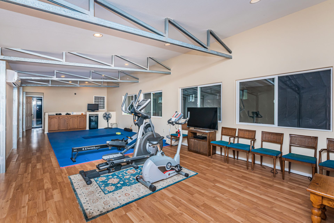
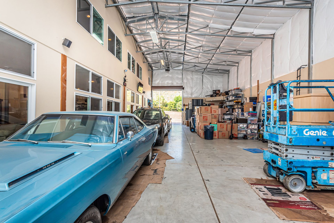
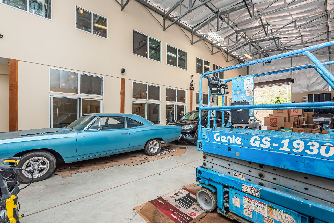
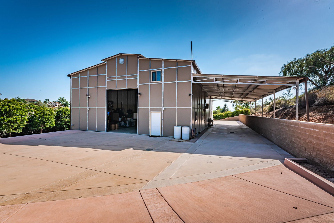
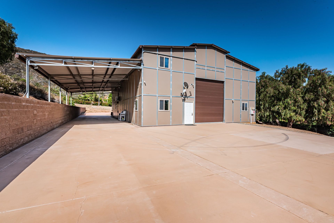
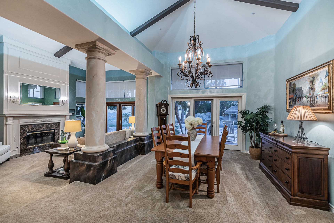
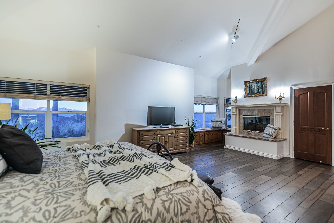
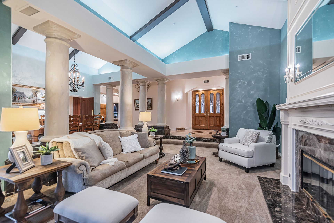
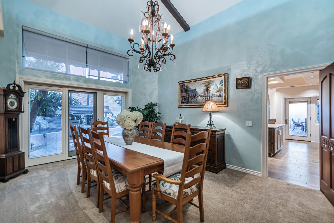
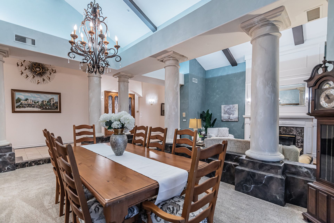
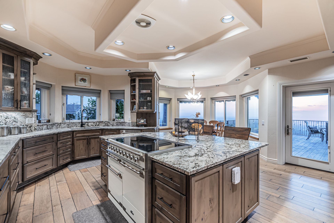
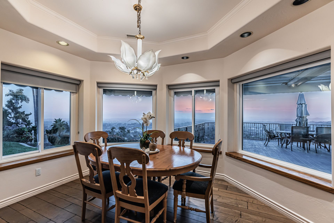
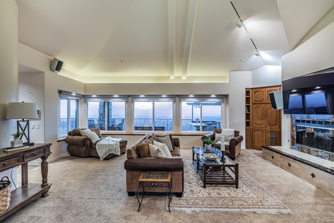
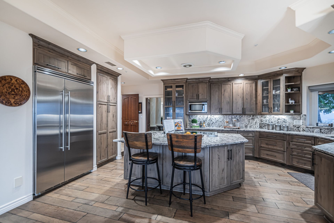
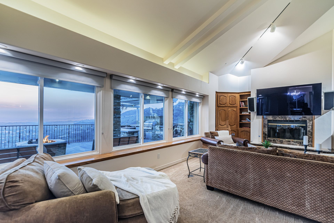
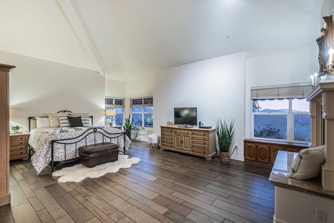
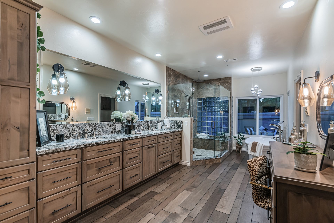
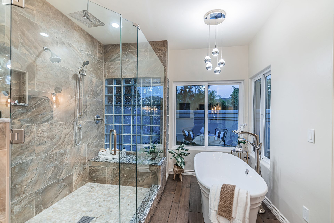
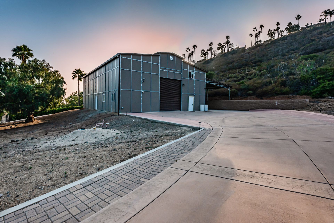
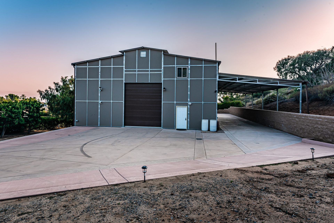
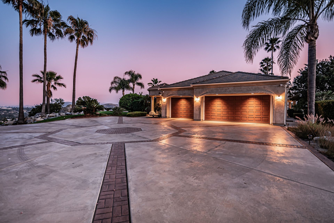
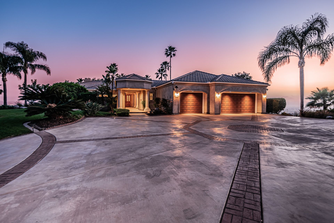
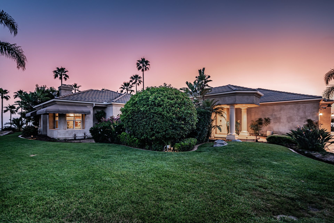
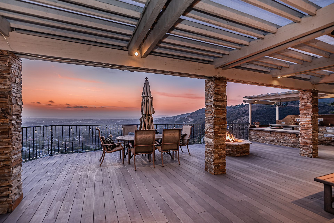
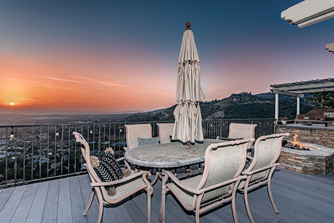
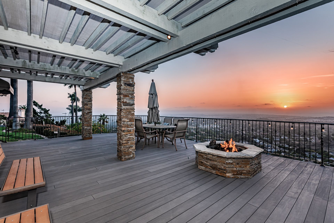
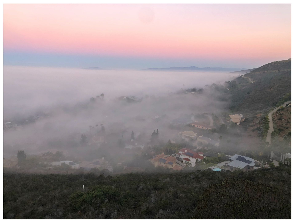
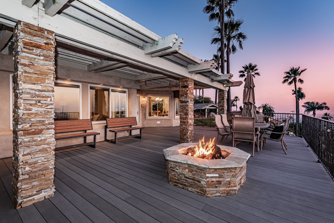
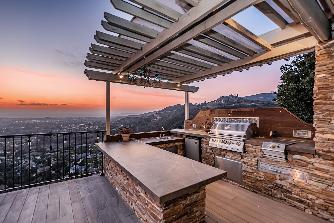
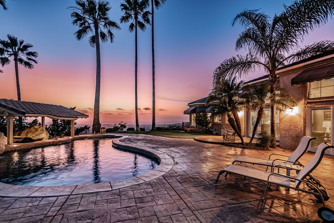
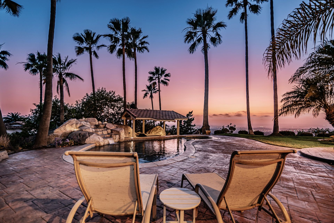
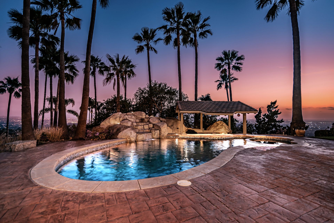
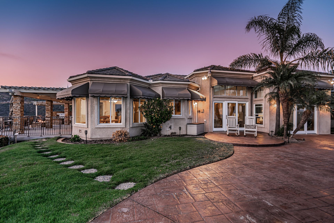
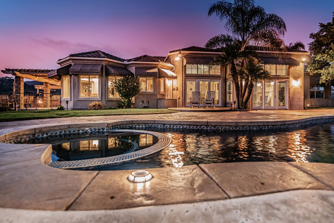
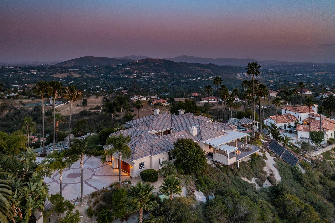
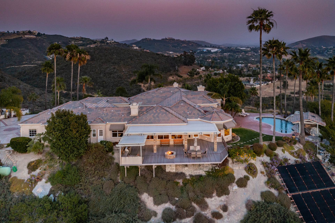
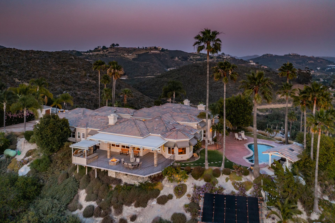
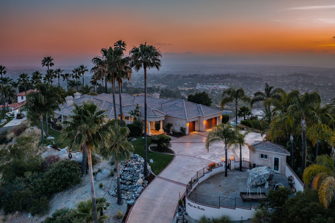
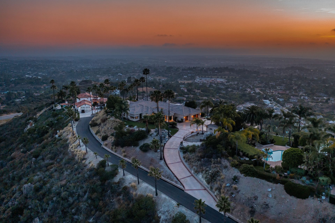
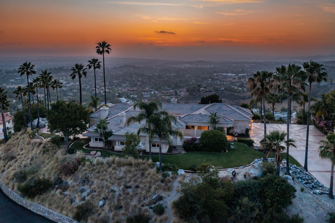
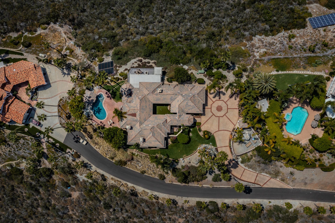
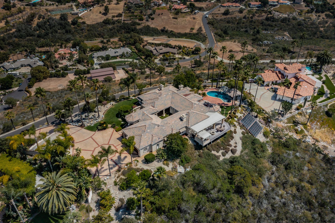
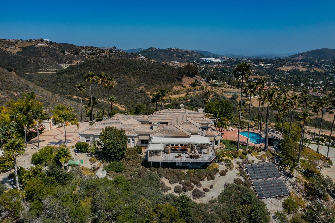
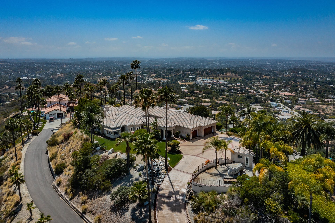
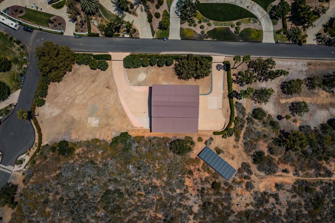
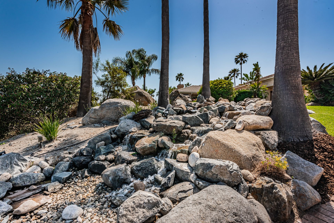
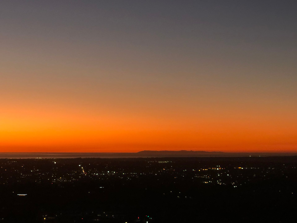
Overview
- Price: Closed at $3,080,000
- Living Space: 4650 Sq. Ft.
- Bedrooms: 5
- Baths: 6
- Lot Size: 5.56 Acres







