About
Privately set at the end of a cul-de-sac, in a very popular Weston neighborhood, awaits this beautifully built colonial. The two-story foyer sets the tone for this special home. The first floor boasts a dining room with fireplace, living room, family room with fireplace and gourmet kitchen with a large dining area. The kitchen is the heart of the home, with a custom built quartz top island and matching custom hood over the gas range, stainless appliances, granite counters and a walk-in pantry. Just off the kitchen is a mudroom with another pantry, powder room, laundry room and staircase to the bonus room over the garage. This "zoom room" has two sides - perfect for virtual learning needs - use one for online classes and when it's time for a break, one for indoor recess! Up the main staircase, all five bedrooms are together, including the master bedroom with fireplace, walk-in closet and sumptuous master bathroom. Two other bedrooms are ensuite and two share a dual bathroom. The finished third floor offers a myriad of options for a home office, media room, gym, you name it. There's a room in the lower level, perfect for budding (loud) musicians and plenty of unfinished space awaiting your ideas. You will LIVE on the screened porch all summer, overlooking the level backyard and patio with a freeform heated gunite pool and spa - vacation at home! The street is perfect for bikes, trikes and is just moments to the award winning Weston schools. All of this plus a full house generator - welcome home!
Gallery
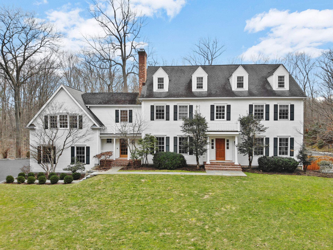
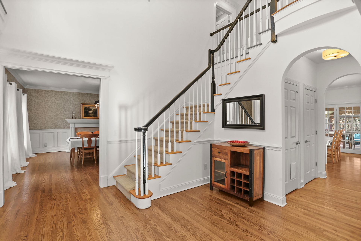
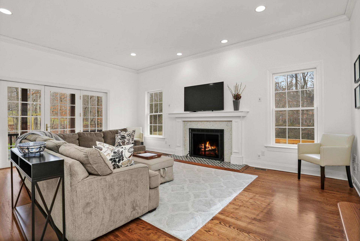
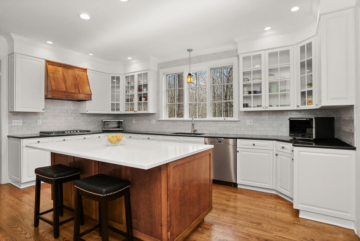
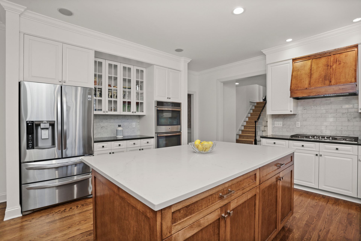
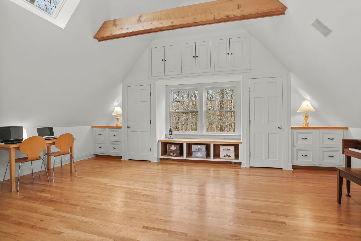
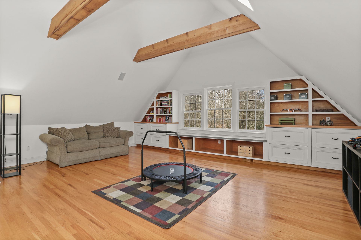
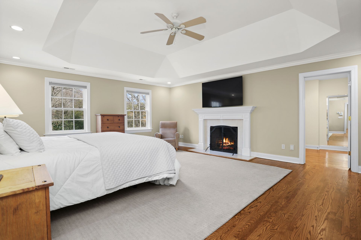
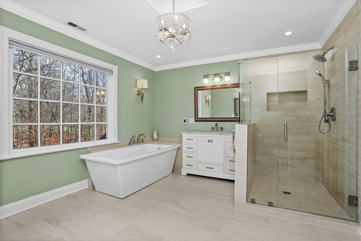
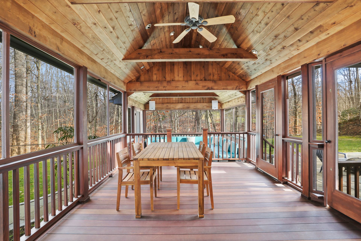
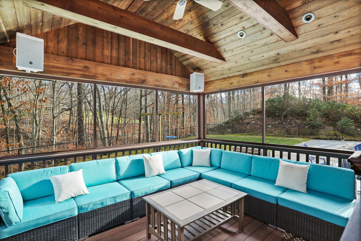
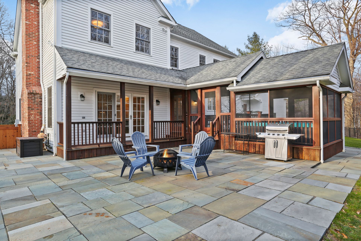
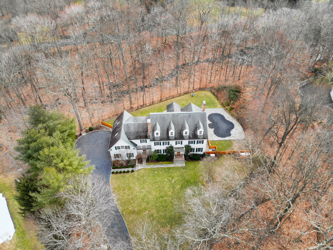
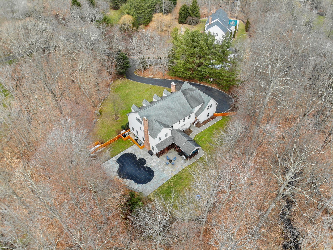
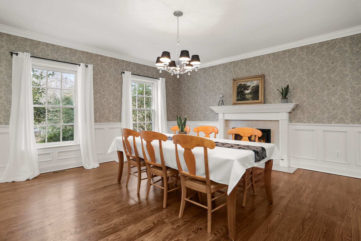
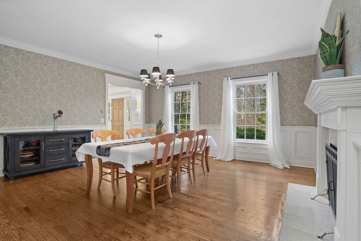
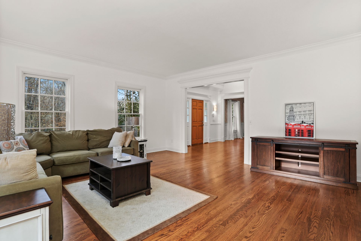
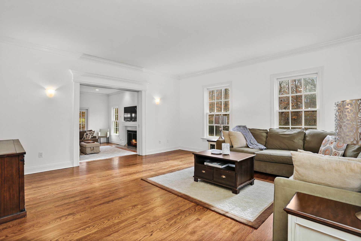
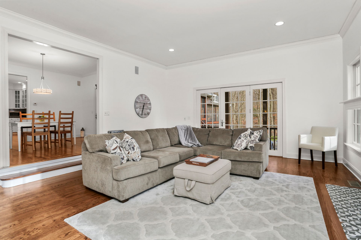
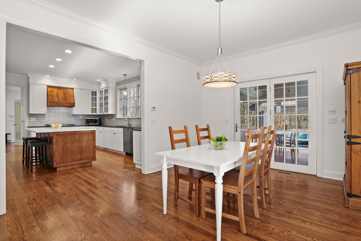
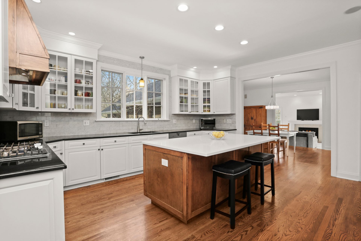
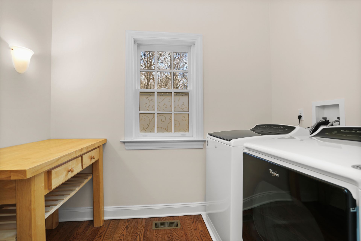
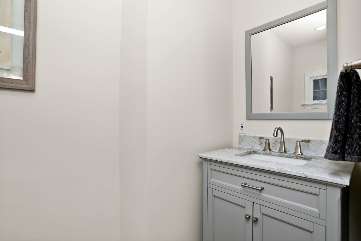
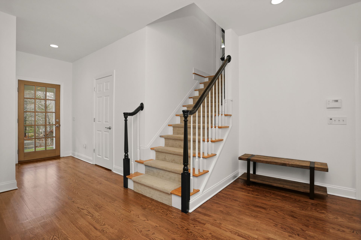
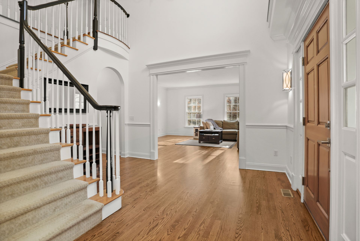
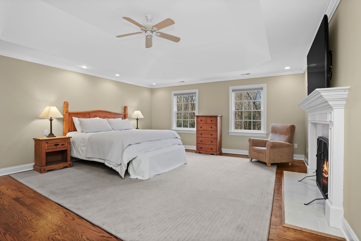
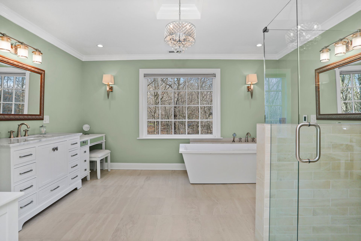
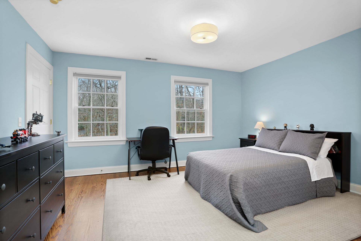
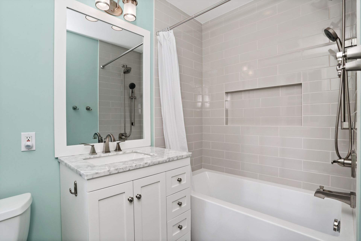
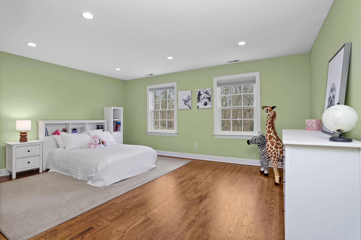
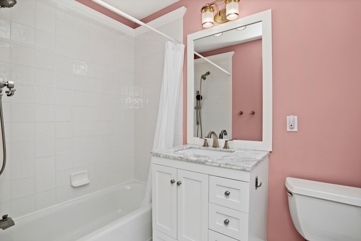
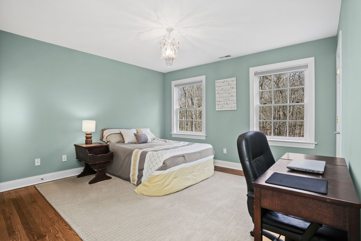
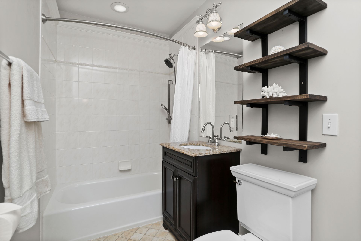
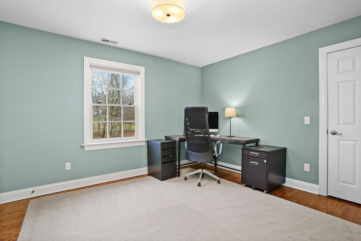
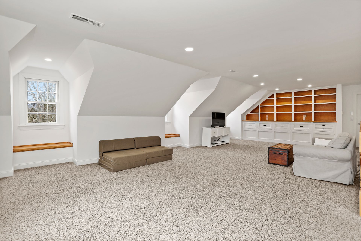
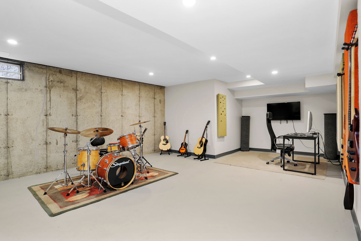
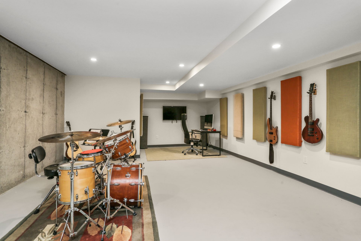
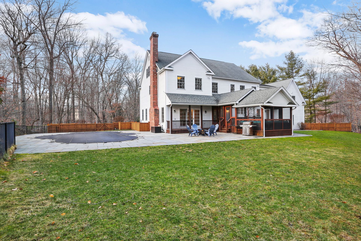
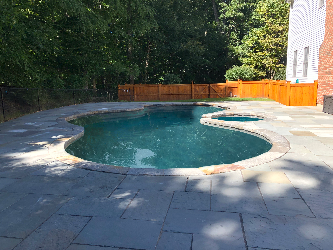
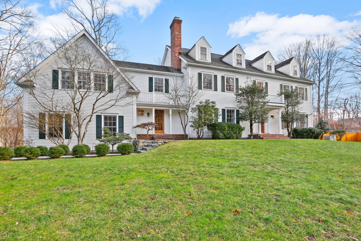
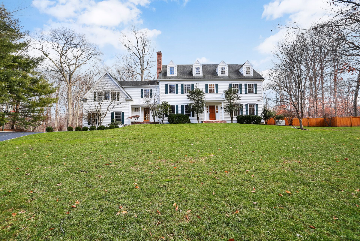
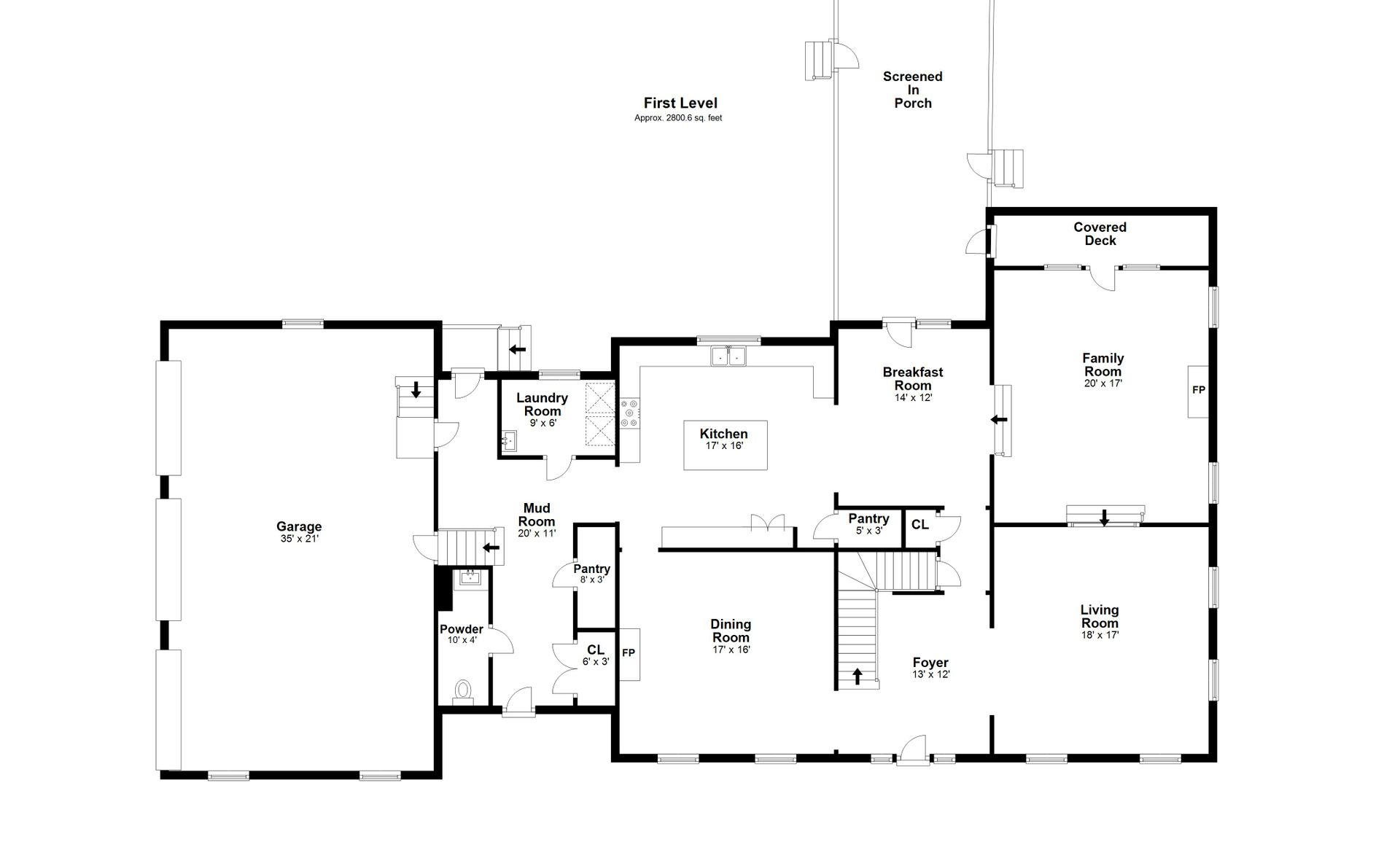
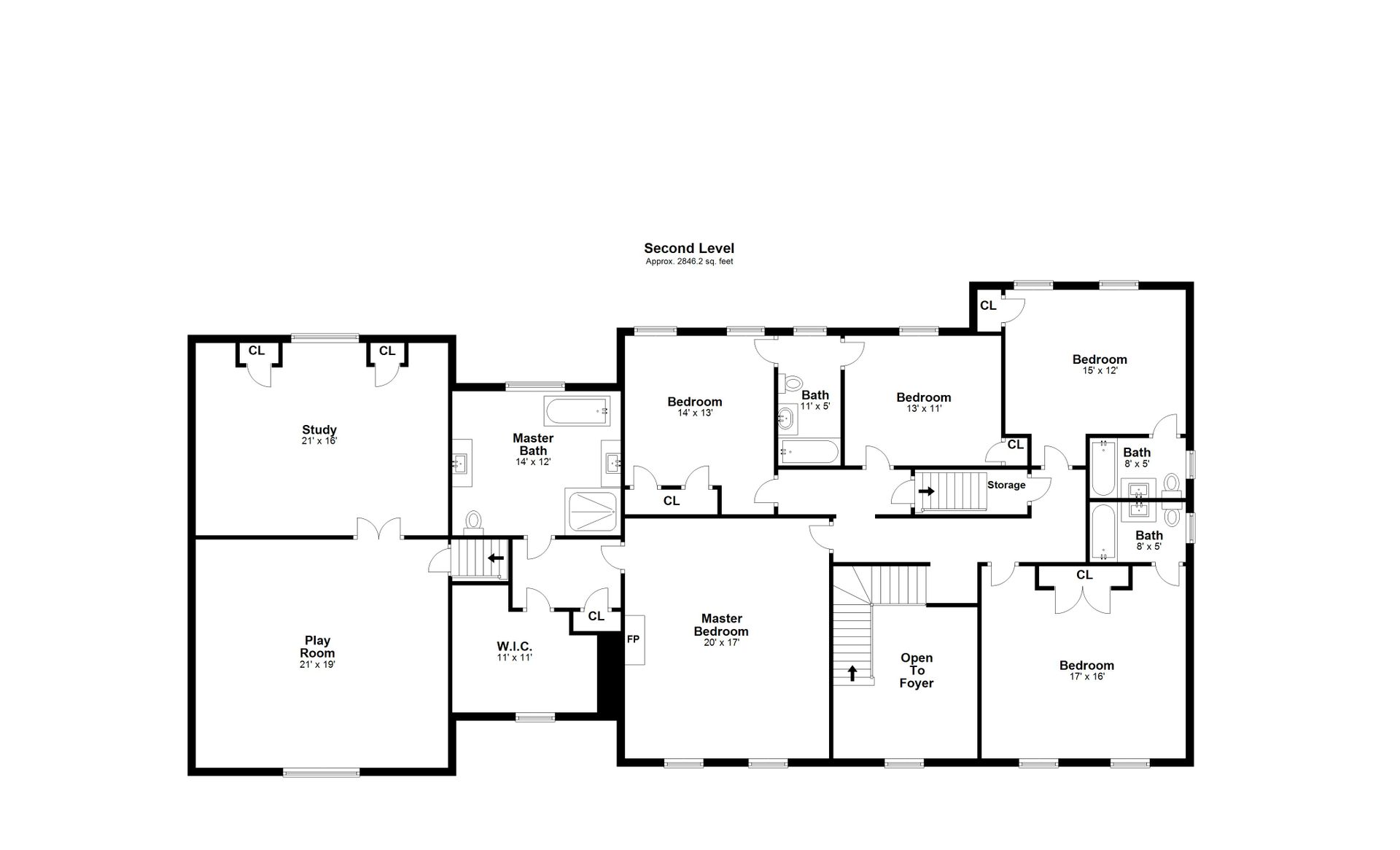
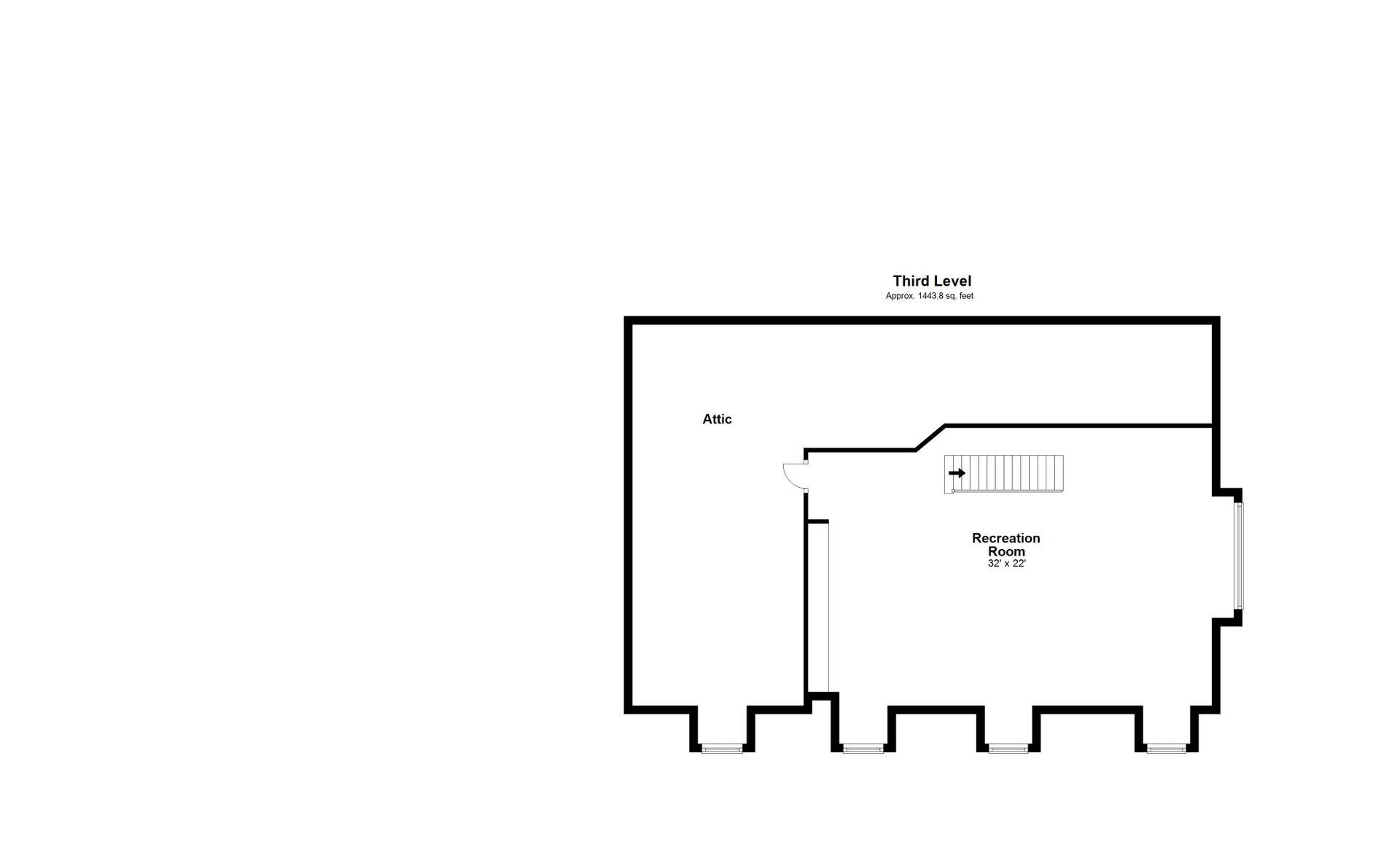
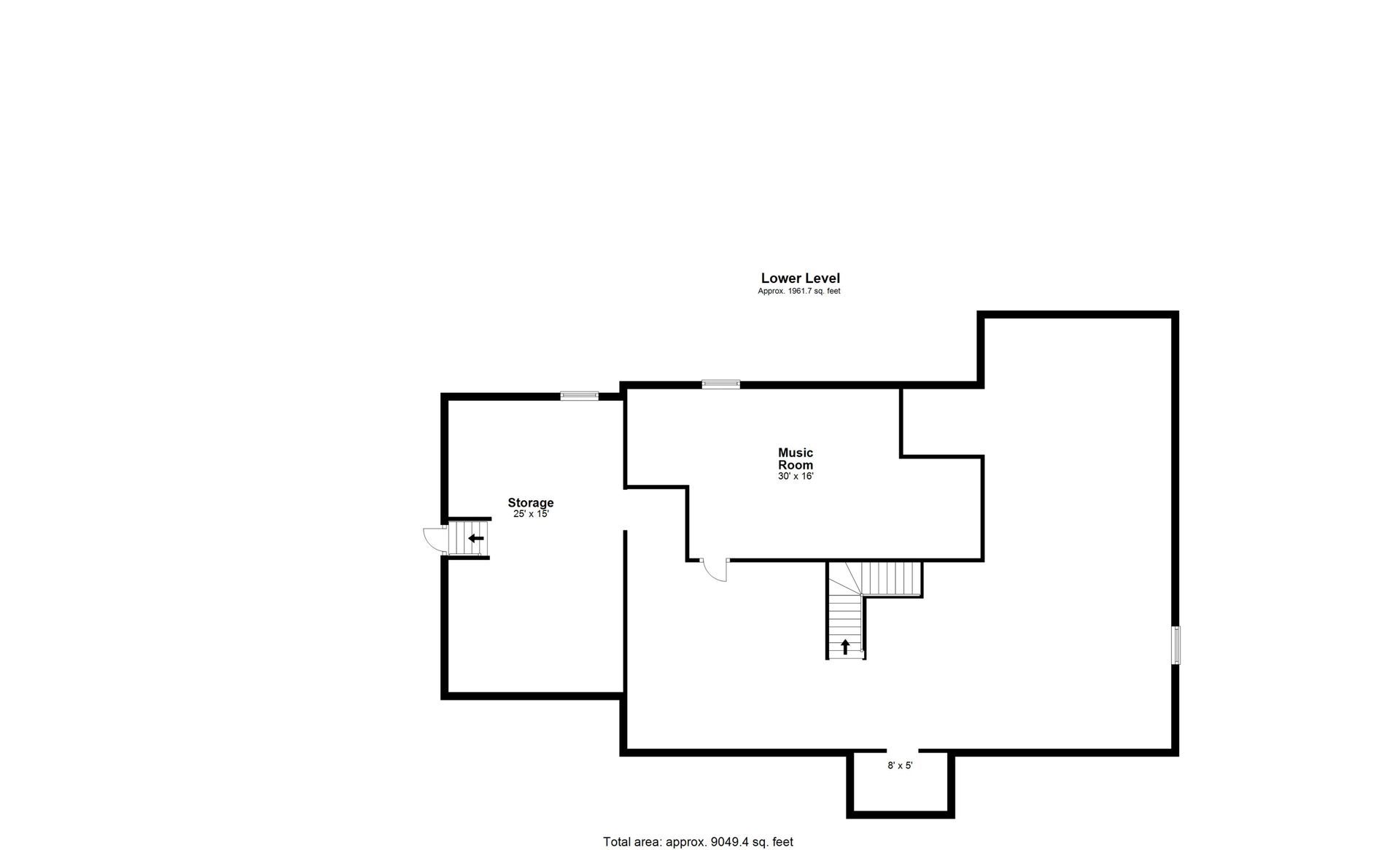
Overview
- Price: Offered at $1,575,000
- Living Space: 5598 sq. ft
- Bedrooms: 5
- Bathrooms: 4.2
- Lot Size: 2.07 Acres




