About
This idyllically located palatial split-level can be found in the award-winning Wallingford-Swarthmore School District. Upon entering you will be stunned by the sweeping expanse of the main level which includes the sun-filled vaulted-ceiling great room, as well as, the kitchen, dining and living rooms and an ADA-compliant full bath. Notice the custom built-in cabinetry throughout and the panoramic views of the neighborhood through the plethora of large windows. On the upper levels you will find 4 bedrooms and 2 baths, one of which offers a jetted deep tub, making it an ideal choice for growing families. And the endless storage in the walk-up attic and double row of custom closets on these levels will astound you. Moving to the ground level you will find an office, den, laundry and half bath on your way out to the integrated over-sized garage. Not to be forgotten is the flagstone front patio, impressive exterior lighting and sprawling yard with mature well-manicured landscaping surrounding the house on all sides. Newer windows, heating, water tank and roof. Also included is a Cummins whole-home generator. Conveniently located near major travel routes, including I95/I476, the R3 Septa Line, and the airport, as well as, being within close proximity to restaurants, shopping centers, and medical facilities. Media, known as "Everyone's Home Town," is just a short drive away. This is your opportunity to own a piece of comfort and elegance in a prime location. Don't miss out on the chance to make this charming property your dream home!
Gallery
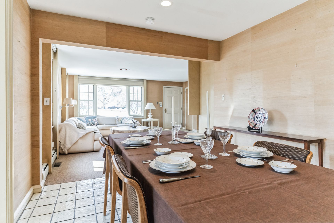
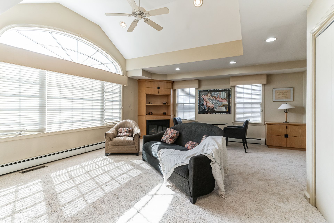
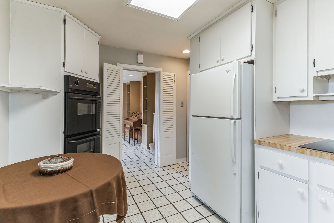
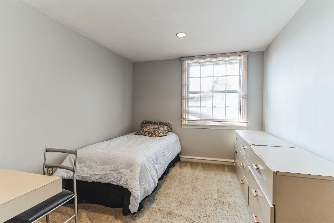
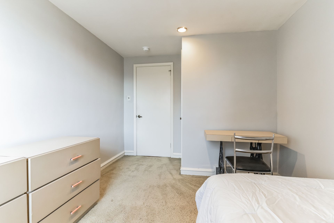
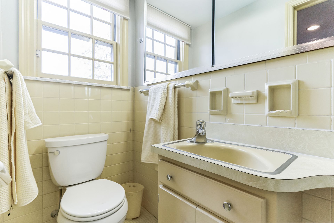
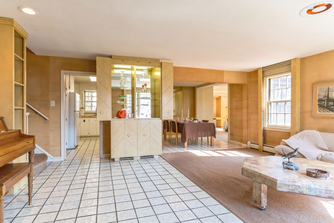
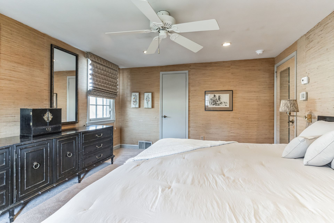
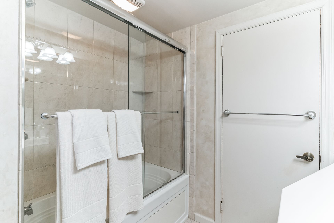
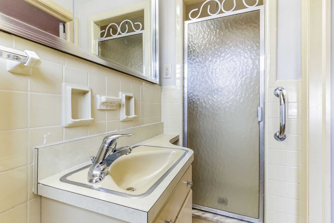
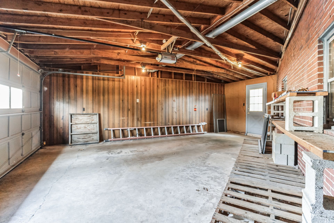
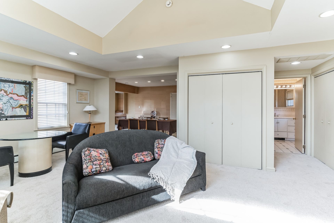
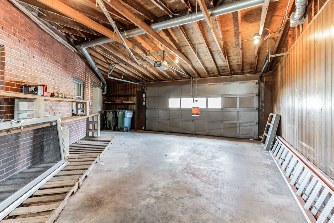
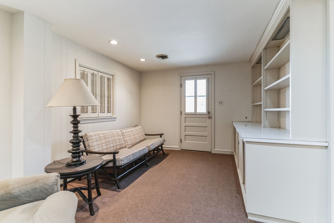
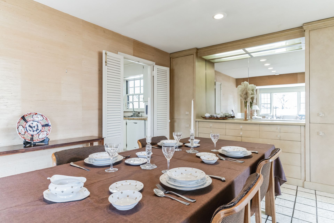
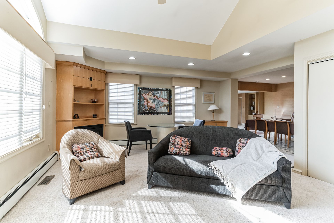
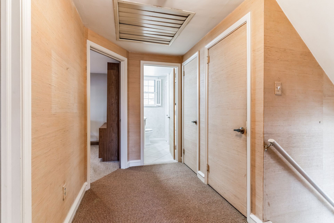
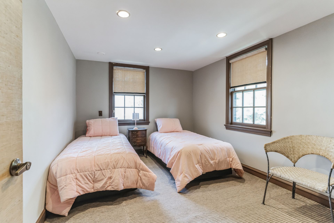
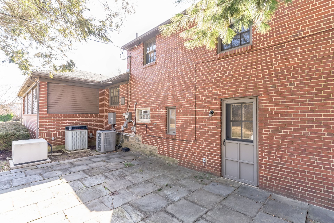
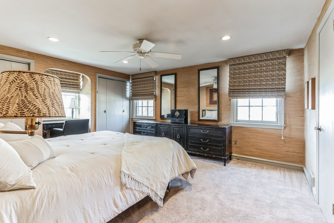
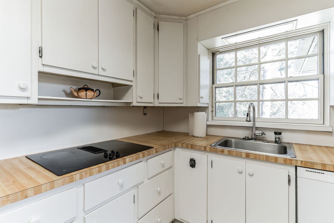
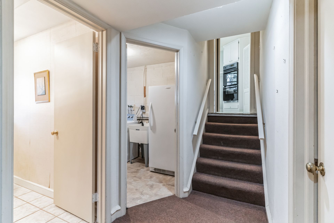
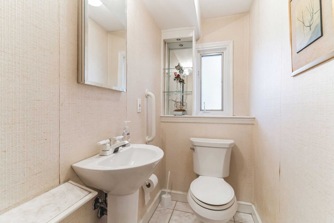
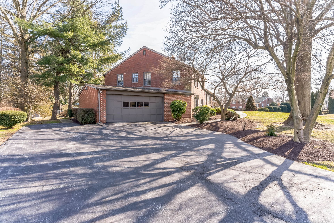
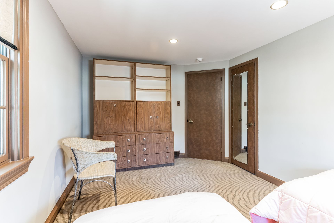
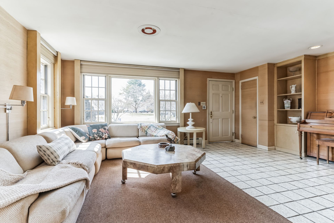
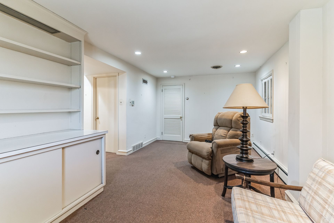
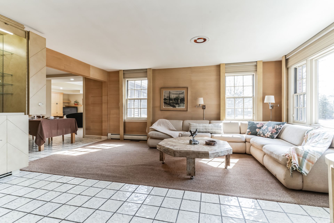
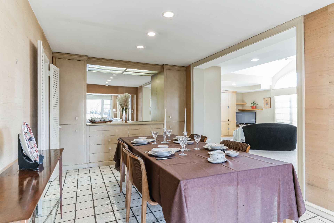
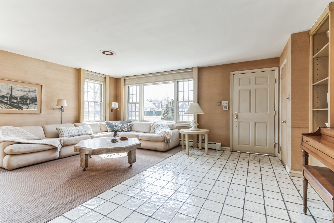
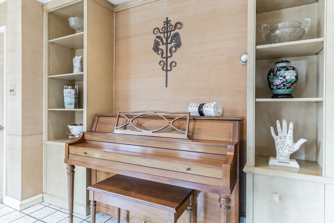
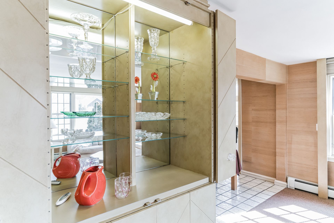
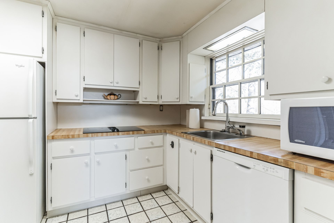
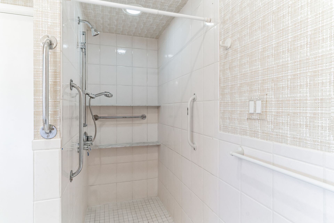
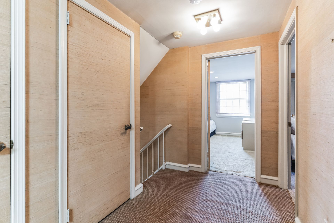
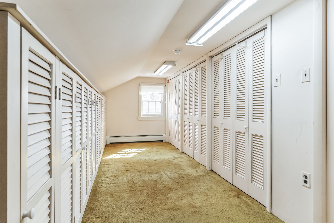
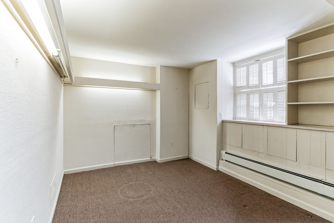
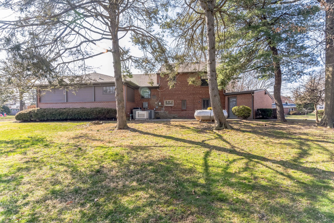
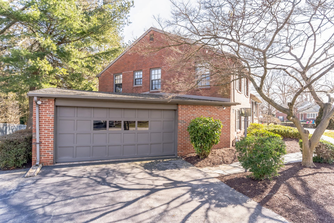
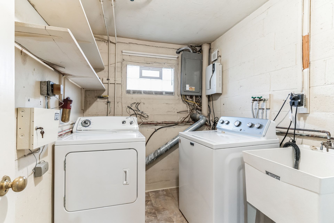
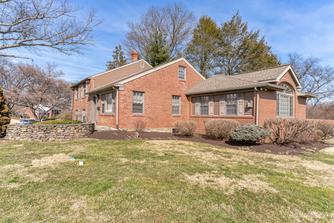
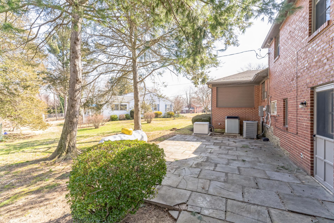
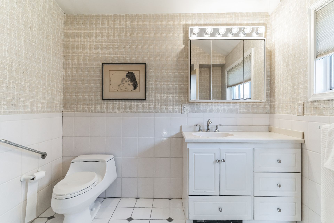
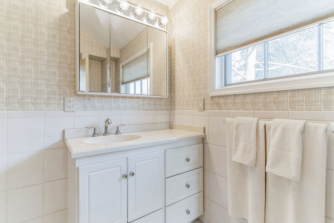
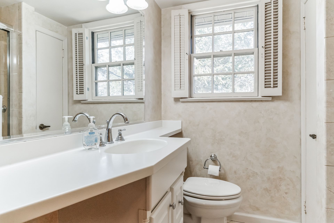
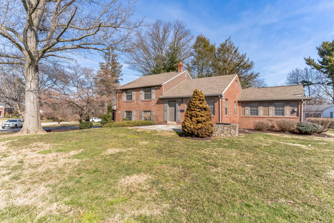
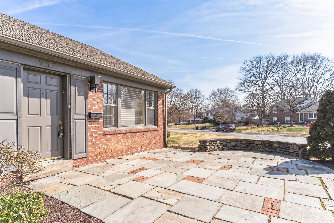
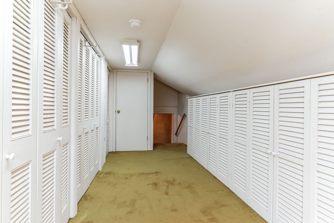
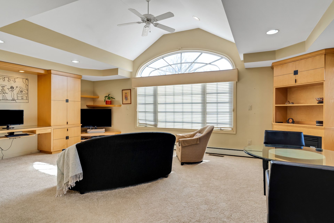
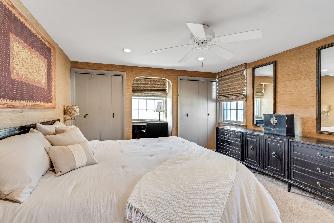
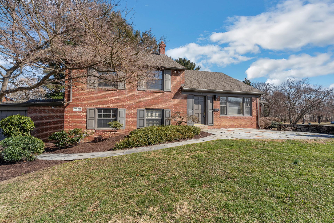
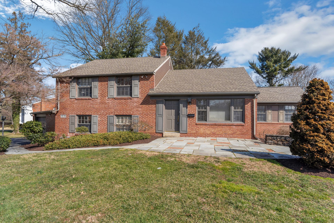
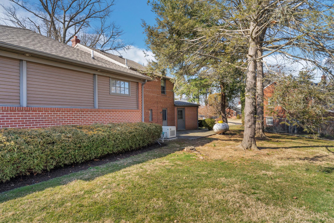
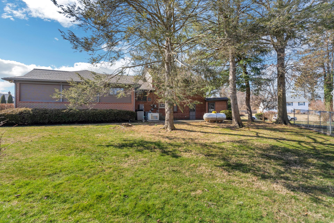
Overview
- Price: Offered at $599,900
- Living Space: 2927 Sq. Ft.
- Beds: 4
- Baths: 3.5
- Lot Size: 16117 Sq. Ft.







