About
This exceptional property is adjacent to open space with serene views of the hills. Seldom do properties become available in Tassajara Lane, a small development with no HOA on a private road and within moments from the highway and downtown. The home features an open concept kitchen with an island, a Sub-Zero refrigerator, a butler’s pantry with a built-in wine fridge and high-end Wolf appliances. There is a formal dining room with custom glass sliding doors and cabinets. The first level offers a spacious floor plan with a grand staircase, guest en-suite, a powder room, a family room with a fireplace and a living room with large windows for added natural light and a fireplace. The second level primary en-suite has plenty of room and an immense bathroom including a dual vanity, a stall shower, a tub and a walk-in closet with cabinets. The second level also includes three additional bedrooms, two baths one being an additional ensuite, a laundry room and a loft with a built-in desk. Recent improvements include interior and exterior paint, owned 30-panel solar system with an LG backup battery, front landscaping with a wrought iron fence, a liquid coating enhancement to the driveway, and newly installed interior LED can lighting. Envision your very own pool and pavilion with an outdoor kitchen, site plans by landscape architect Peter Koenig are included. SOLD at $2,410,000 with multiple interested parties.
Gallery
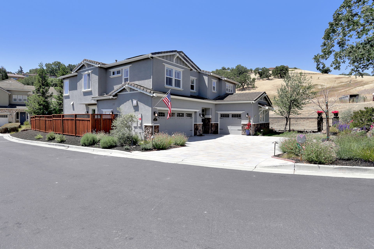
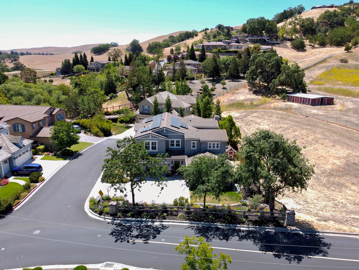
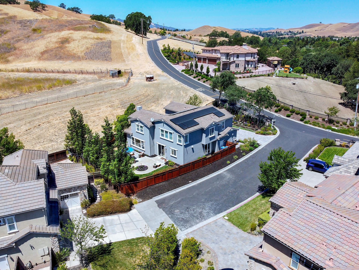
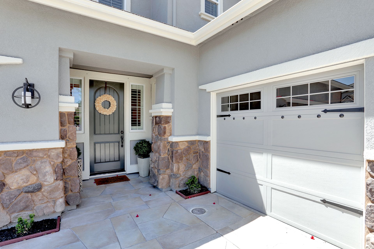
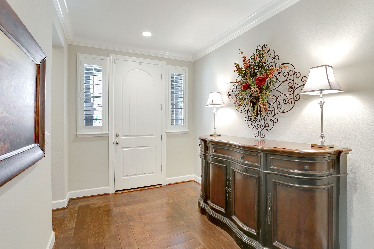
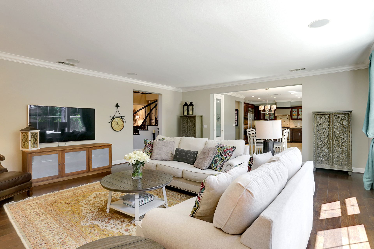
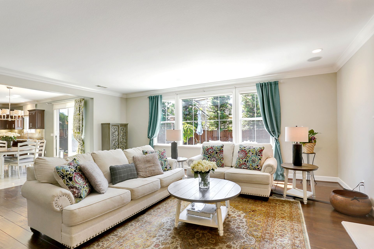
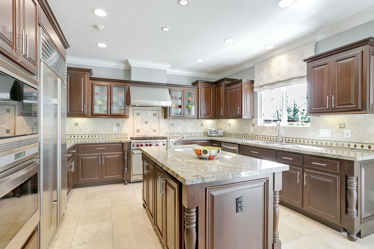
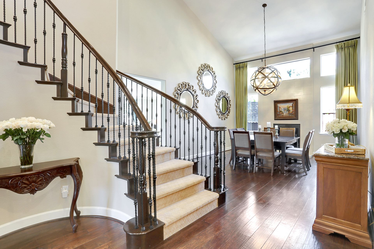
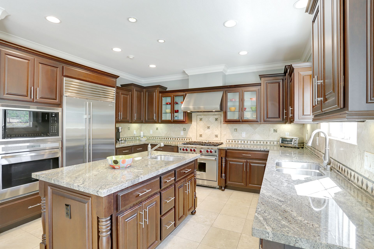
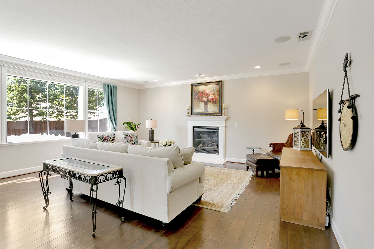
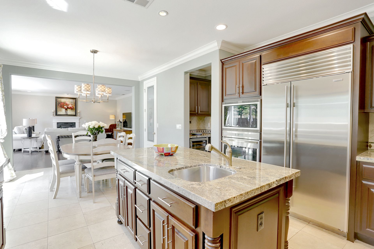
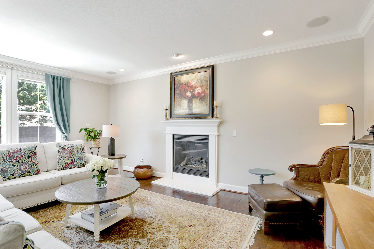
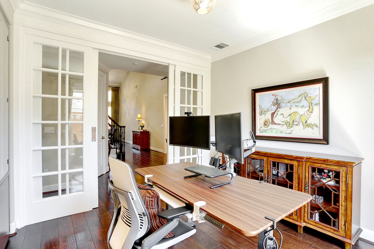
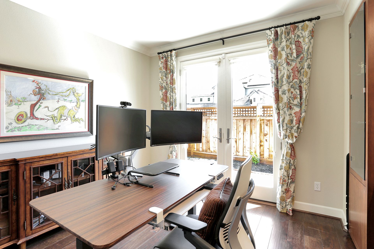
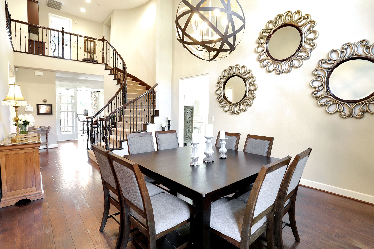
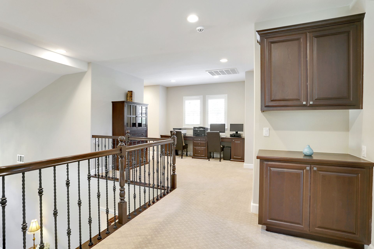
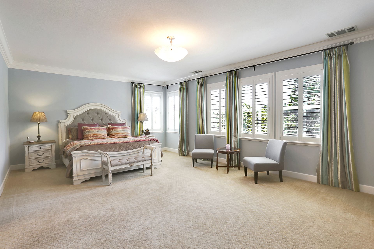
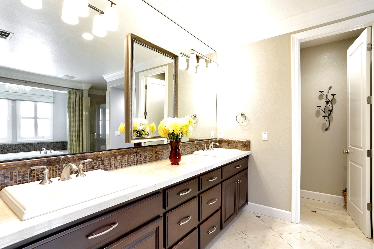
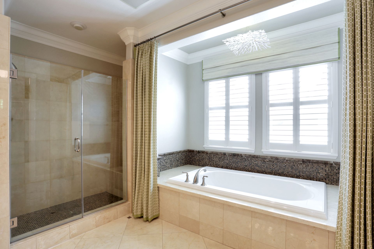
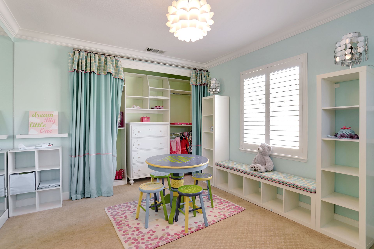
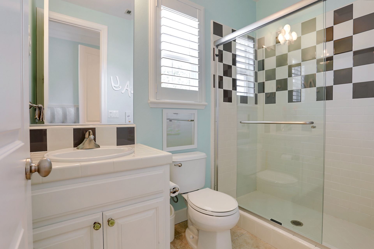
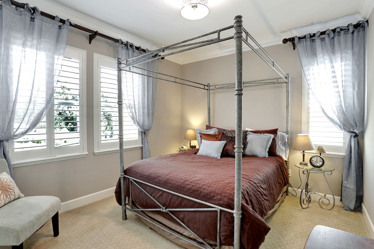
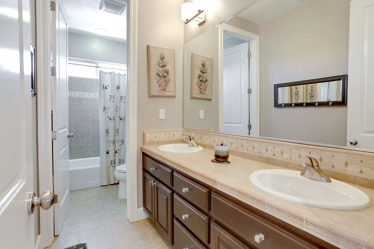
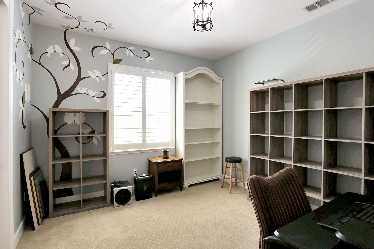
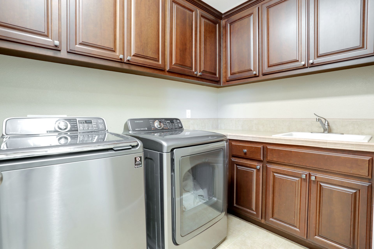
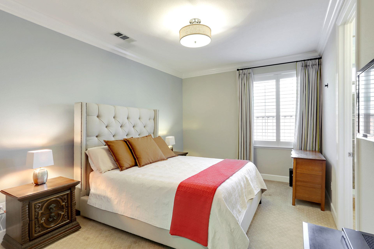
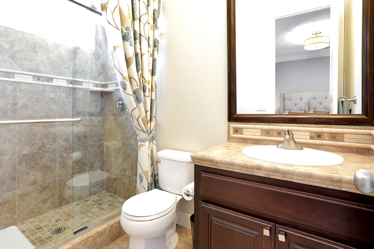
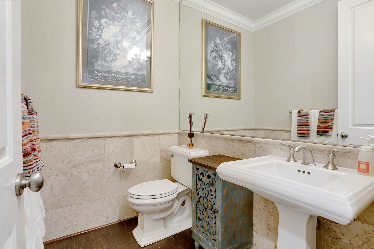
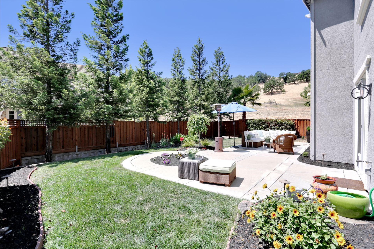
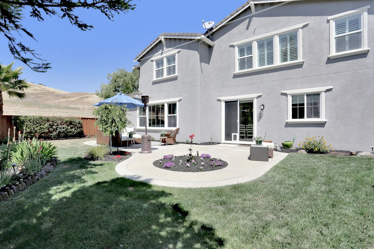
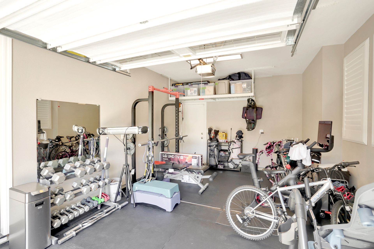
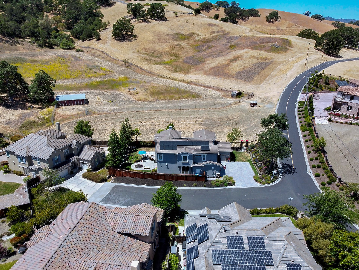
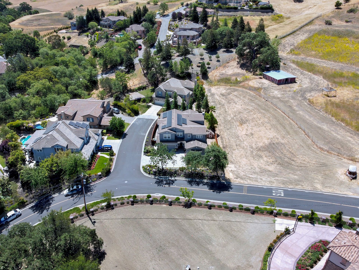
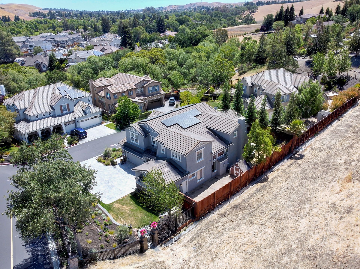
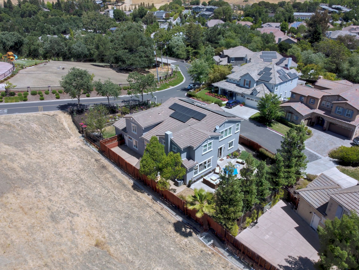
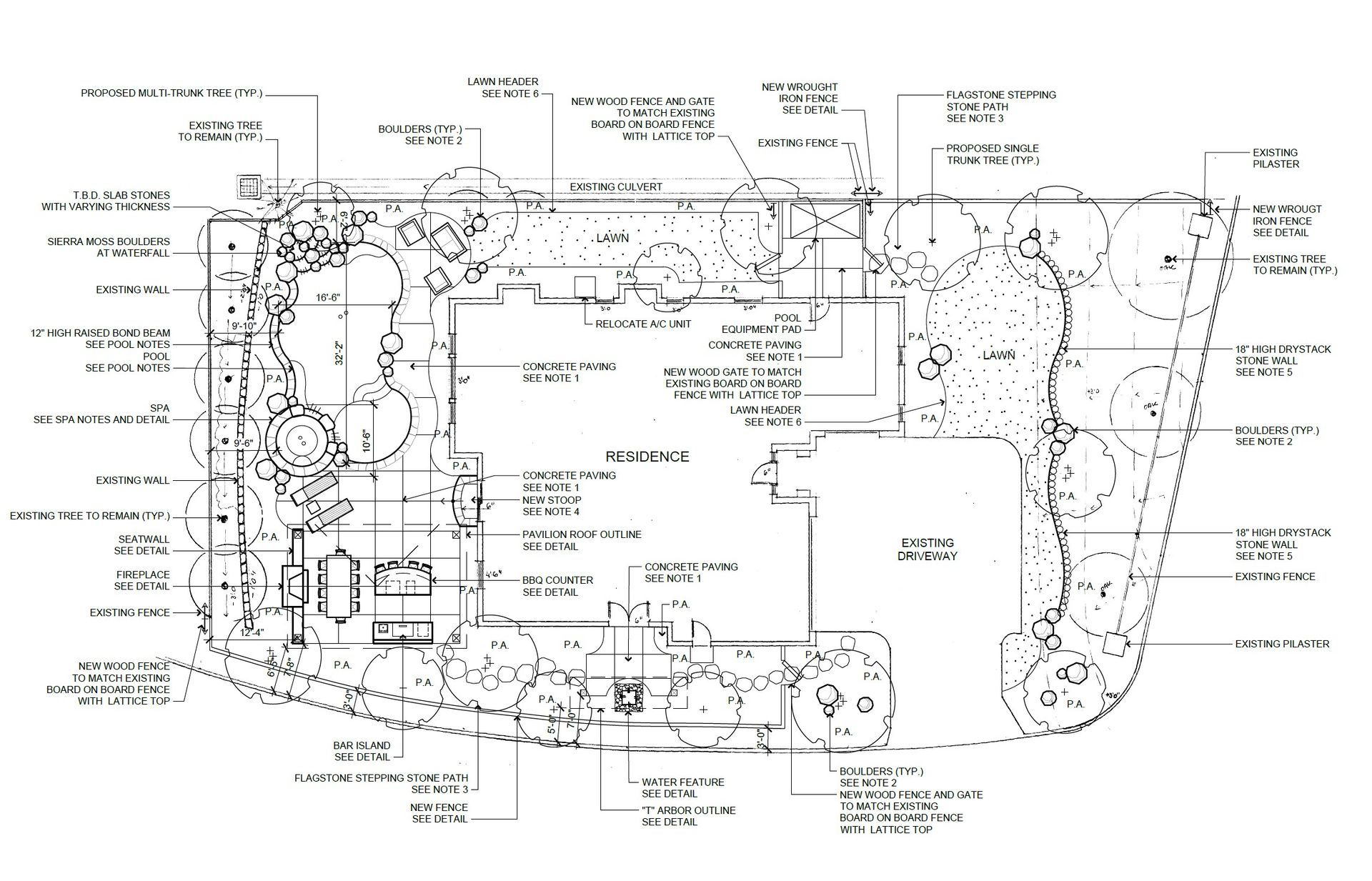
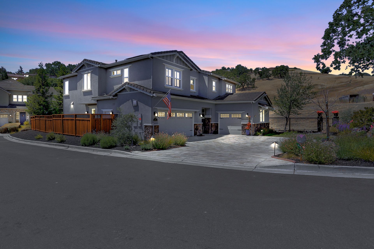
Overview
- Price: Offered at $2,098,000
- Living Space: 3870 sq. ft
- Bedrooms: 5
- Bathrooms: 4.5
- Lot Size: 14625 Sq. Ft.




