About
A desirable location in an area of upscale homes. The original owners have lovingly cared for it and now the next family will enjoy this welcoming home. The floor plan maintains some of the traditional elements of a colonial yet feels open which is ideal for lifestyle of today. A two story foyer welcomes you, a formal living room and entertainment sized dining room offers space for large parties. Generous kitchen with extensive counter space, a table area for breakfast coffee or an evening meal. The kitchen is open to the family room, bright and sunny add an additional dimension of space and a fireplace, seen from the kitchen too. A door takes you outside to expansive deck with a retractable awning and just a few steps down to a hot tub to enjoy year round. An ideal yard party place whether it is fall to enjoy the seasonal color or a summer picnic with a ball game of your choice. For those that are working from home, a main level office with french doors for privacy. The upper level is private bedroom area, 4 bedrooms and 2 full baths. A spacious master bedroom with full bath includes a whirlpool tub and a walk in closet. A little imagination can create a wonderful space special for you to enjoy.
Gallery
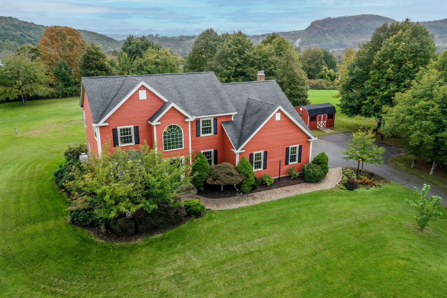
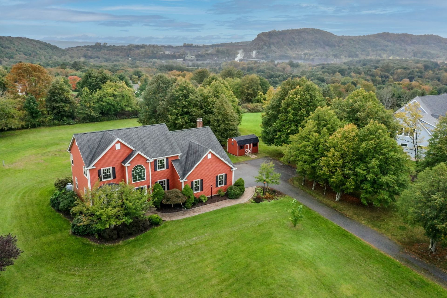
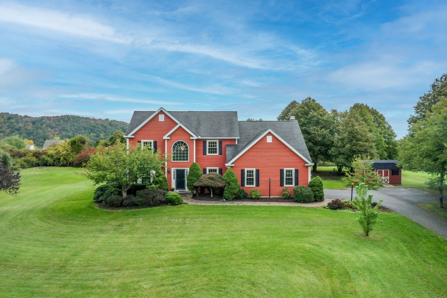
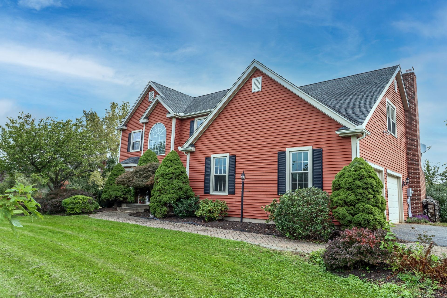
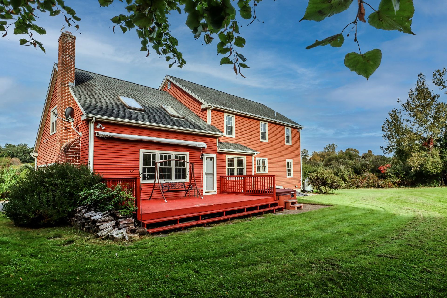
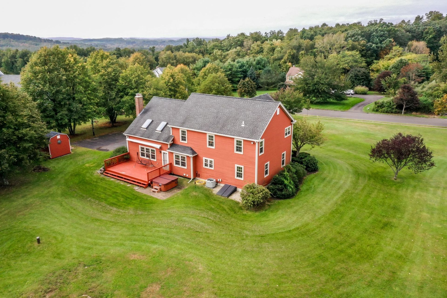
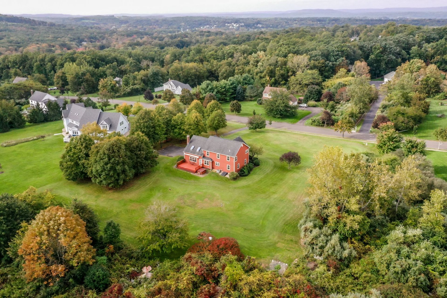
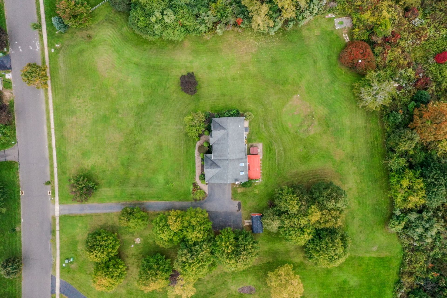
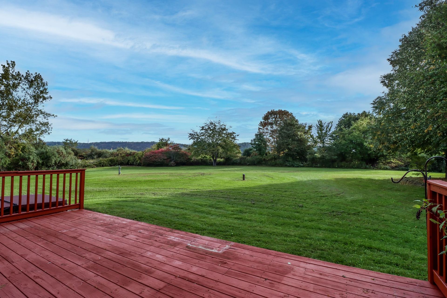
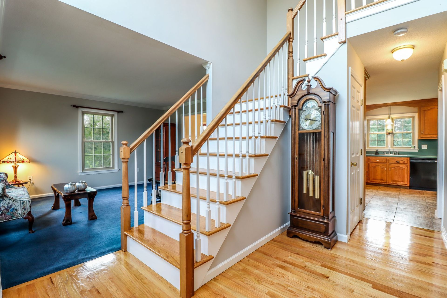
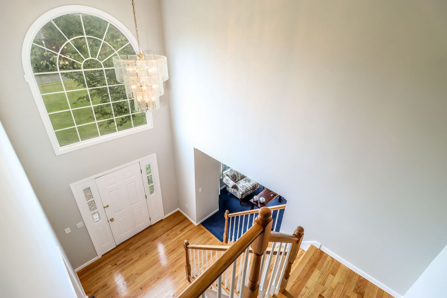
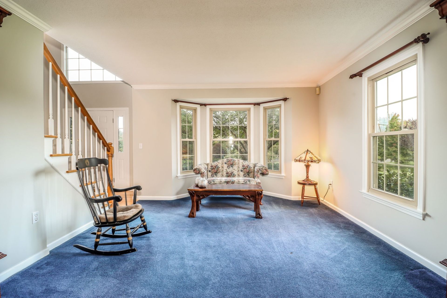
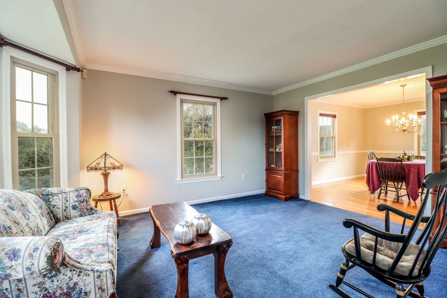
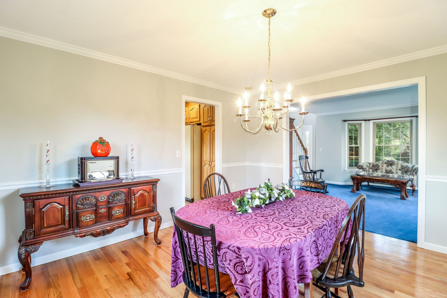
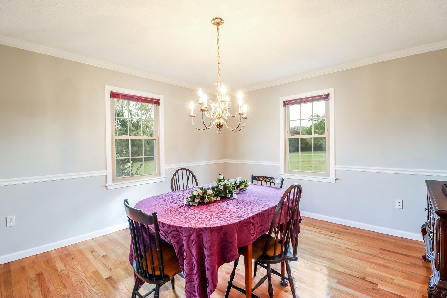
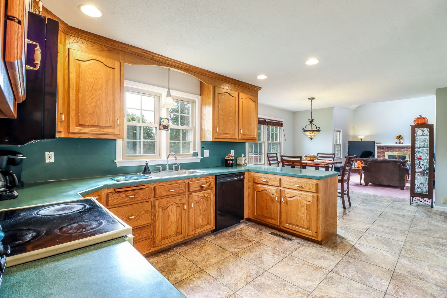
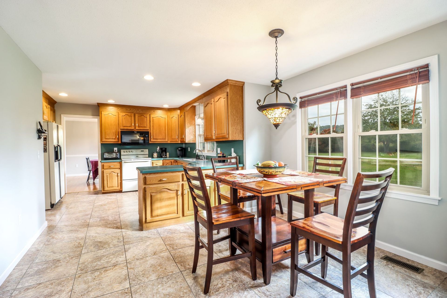
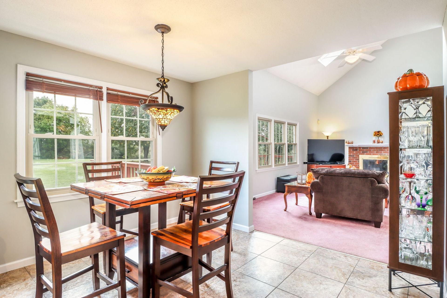
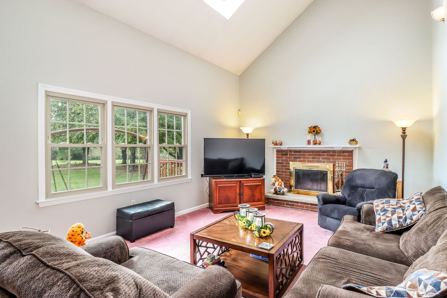
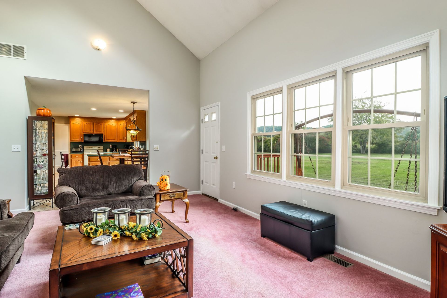
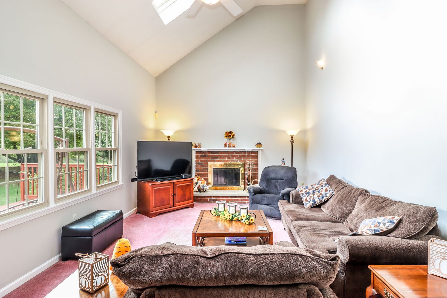
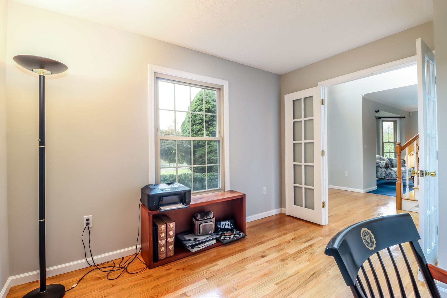
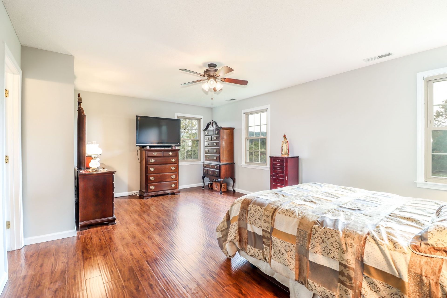
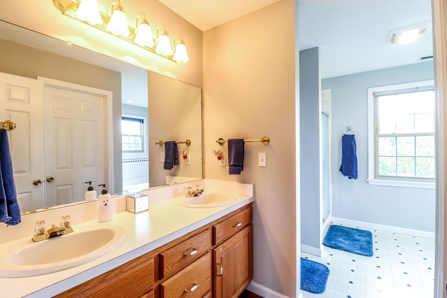
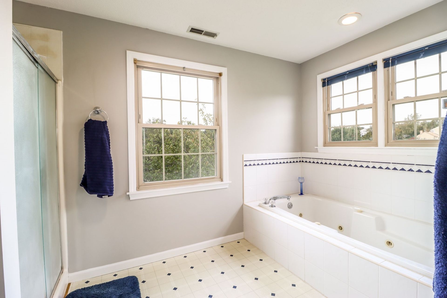
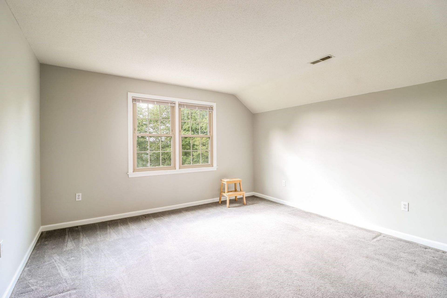
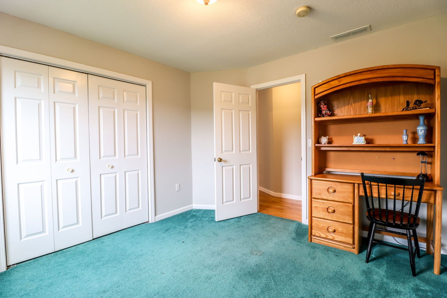
Overview
- Price: Offered at $499,900
- Living Space: 2500 sq. ft
- Beds: 4
- Baths: 2.1
- Lot Size: 1.85 Acres
Location
Contact

Barbara Altieri
Real Estate Professional
M: 203.430.3430 | barbara.altieri@cbmoves.com
1024 Main St
Branford, CT 06405-3732
Real Estate Professional
M: 203.430.3430 | barbara.altieri@cbmoves.com
1024 Main St
Branford, CT 06405-3732





