About
This gorgeous, one-story home has it all! Flexible plan of either five bedrooms or four with a study. Entry into wood look flooring that flows into the family room, kitchen, and dining. The island kitchen opens to an expansive family room. It features granite counters, stainless steel appliances, recessed lighting, modern grey cabinets with brush nickel hardware, a pantry, and a large breakfast bar! The living area is large and has ample space for placing your furnishings, included are a modern fan and recessed lighting. The private master suite is large enough for a sitting area. The executive bath features a double quartz vanity, raised modern cabinets with hardware, a linen closet, and a large walk-in modern shower with beautiful tile and bench area. There are four more bedrooms with a separation of two bedrooms and a bath each making this totally versatile for kids of all ages. The two baths both have quartz counters, modern cabinets with brushed nickel hardware, wood-look flooring, a tub with ceramic tile surround, and raised shower head. You will love your covered patio overlooking the large backyard! Additionally, this home has double-pane windows, a sprinkler system, gutters, radiant barrier roof decking, a tankless water heater, and more. Area Club House, fitness center, pool, kids pool, and more! Bonus this is across from a park area!
Gallery
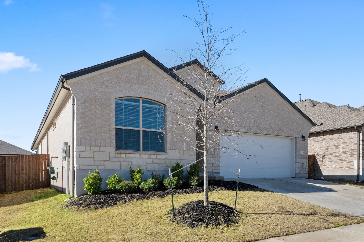
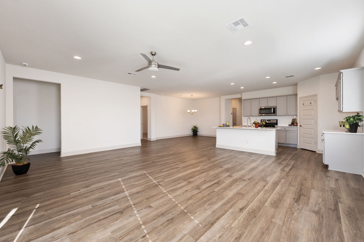
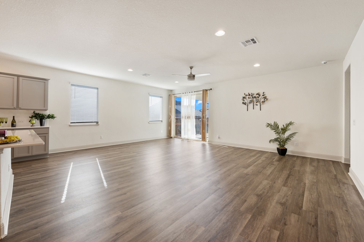
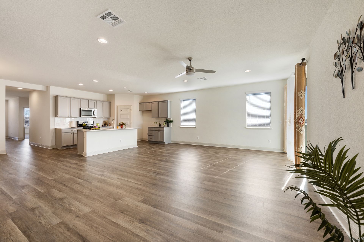
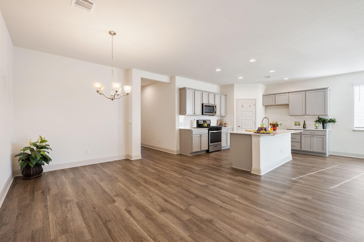
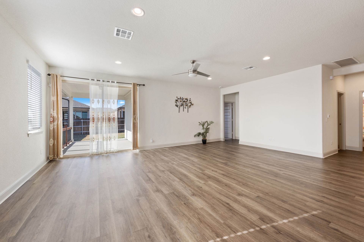
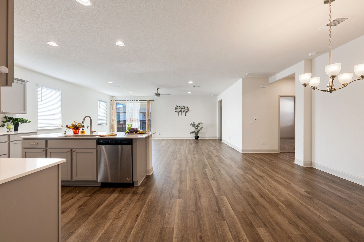
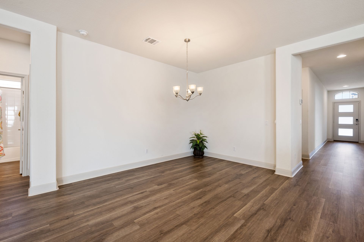
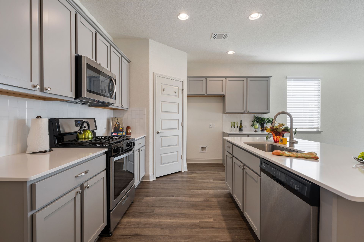
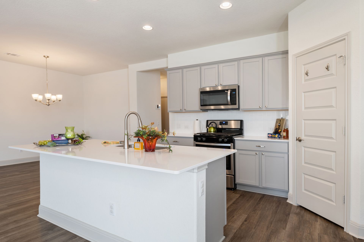
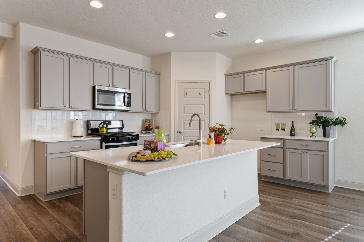
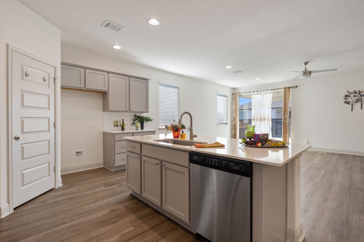
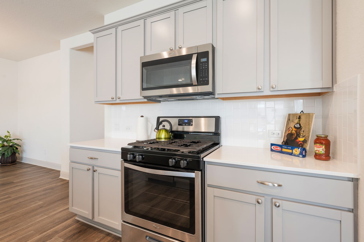
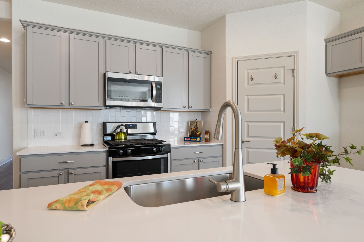
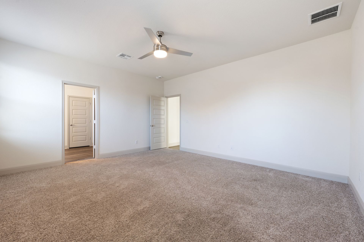
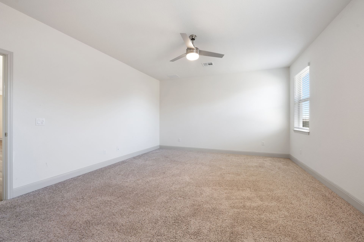
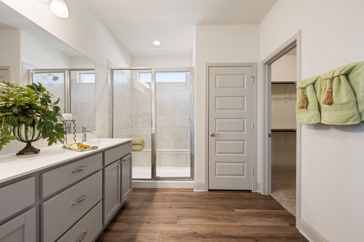
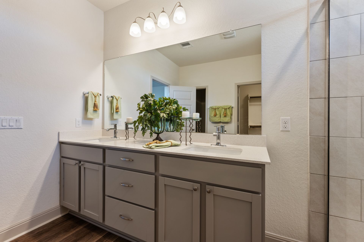
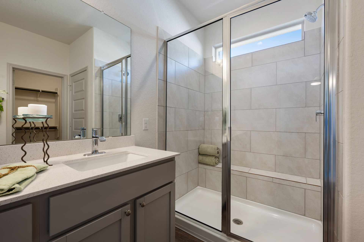
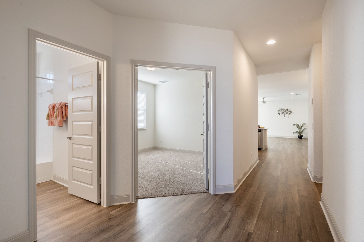
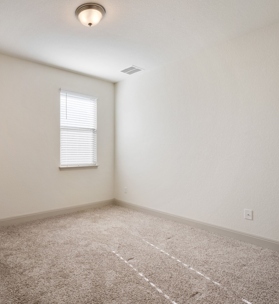
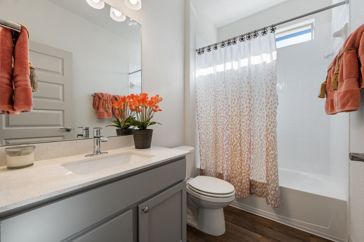
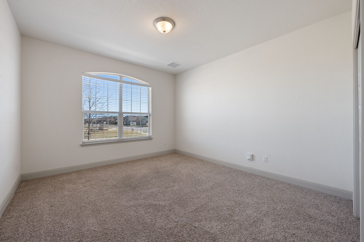
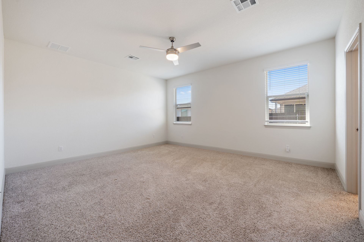
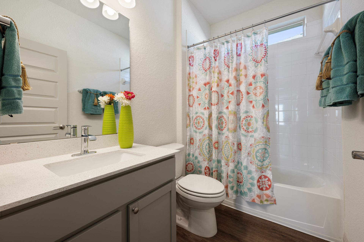
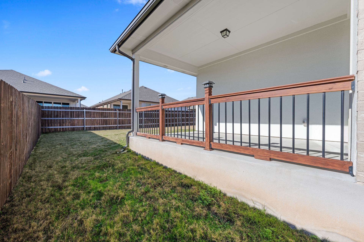
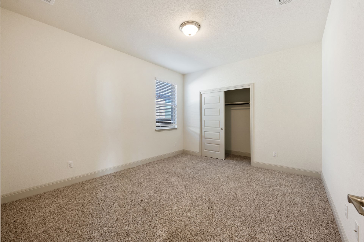
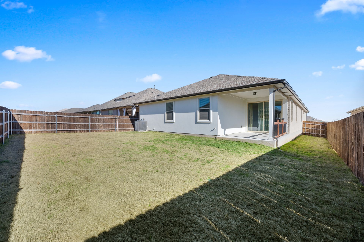
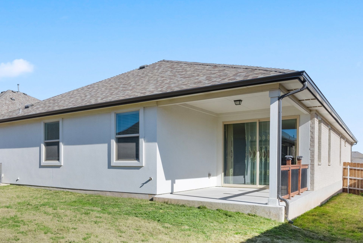
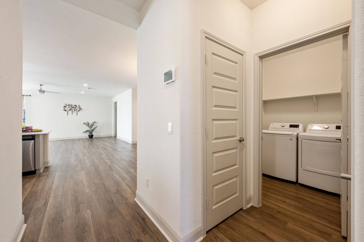
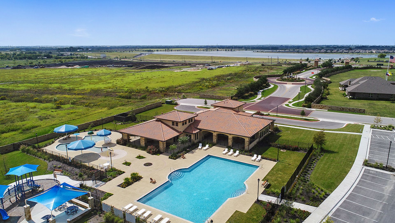
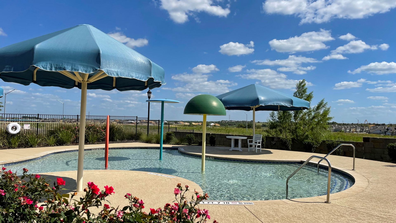
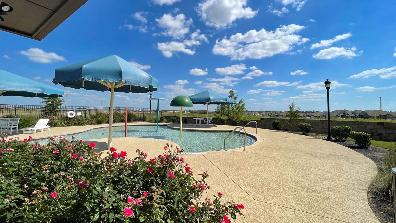
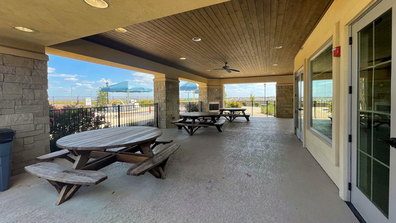
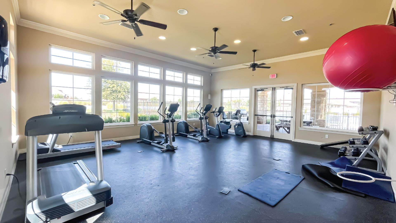
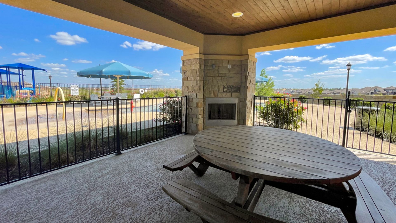
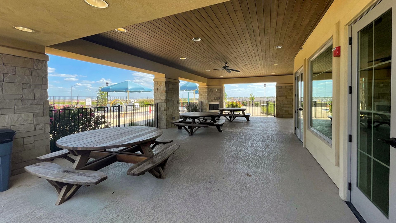
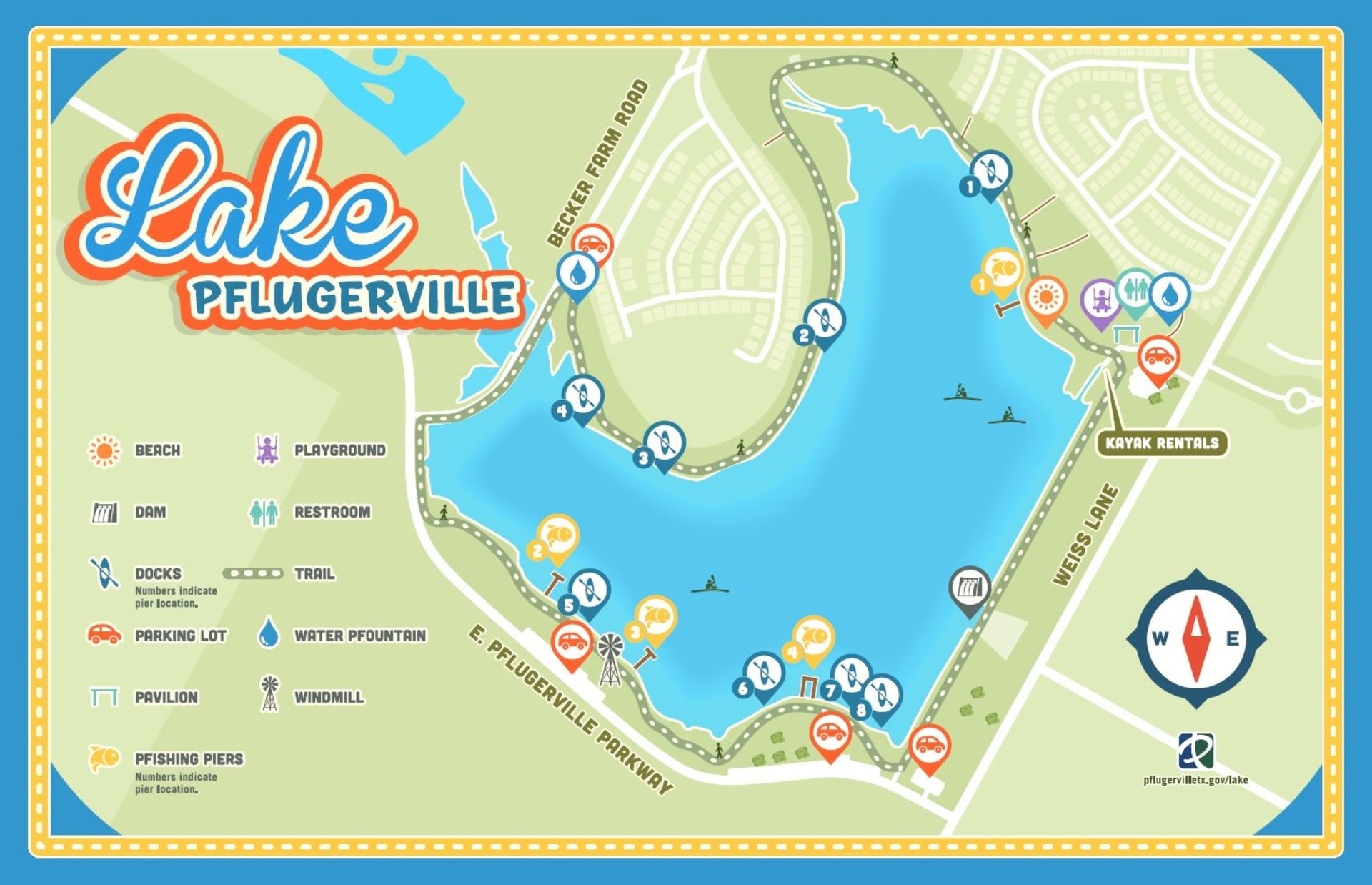
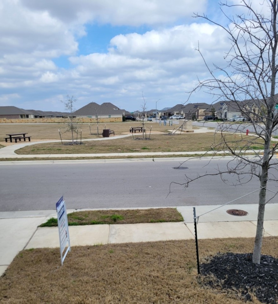
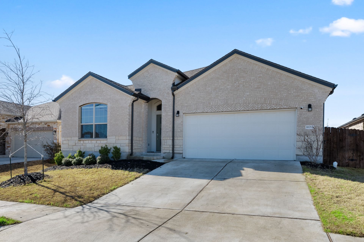
Overview
- Price: Offered at $500,000
- Living Space: 2435 Sq. Ft.
- Bedrooms: 5
- Bathrooms: 3




