About
Welcome to the rare opportunity to own a Duplex in the popular Platt Park neighborhood. Excellent location within one block to the park. Each side offers an open main floor plan with living, dining room & kitchen. As you enter 1442, marvel at the upgraded kitchen which includes beautiful cherry wood cabinets, granite counters, upgraded stainless steel appliances, tile backsplash, pantry, instance-hot water, wine storage area & counter space for informal eating. Main level 1/2 bathroom, built-in wall unit air conditioner and access door to dog run. Upstairs enjoy two bedrooms, 3/4 bathroom with tile flooring, double sinks and adjacent laundry closet. Finished basement with egress window perfect for third bedroom, family room or home office and built-in shelves, wet bar with refrigerator, microwave and 3/4 bathroom. As you enter 1440, open floor plan with living room & dining area, 1/2 bathroom and built-in wall unit air conditioner. Kitchen with beautiful powered coated cabinets, appliances and informal bar for eating and coffee area. Upper level includes two bedrooms, laundry & 3/4 bathroom. Basement is partially finished and perfect for a family room or home office and roughed-in plumbing for a future bathroom. Exterior of the home includes covered patio. Oversized detached two car garage with separate shop/work area. Additional carport and open parking for two plus cars and/or trucks. Easy to maintain backyard synthetic turf and low maintenance front yard. When it comes to convenience, you are moments away from some of the best coffee shops, restaurants & boutique shopping in the area. Close to Lite rail station, easy access to Washington Park, I-25 and Downtown Denver.
Gallery
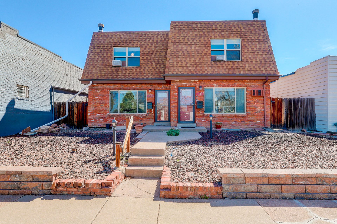
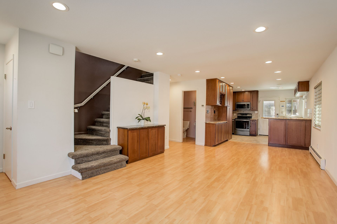
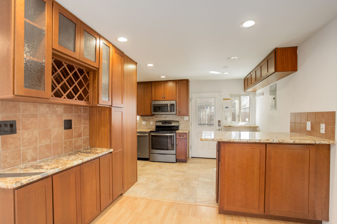
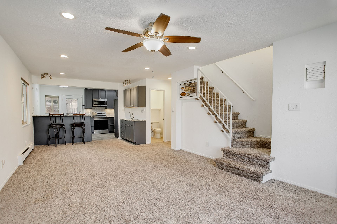
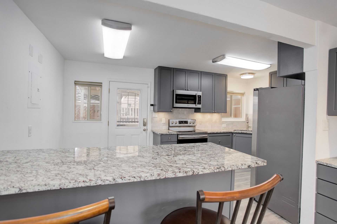
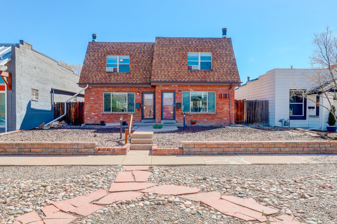
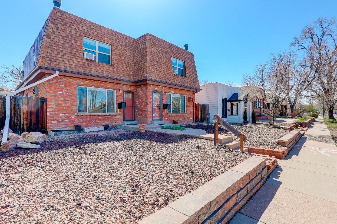
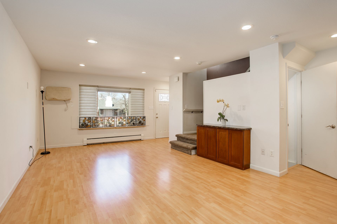
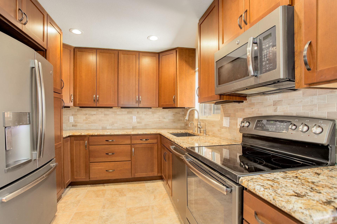
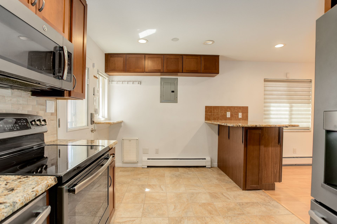
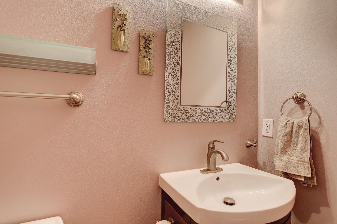
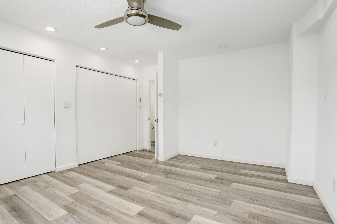
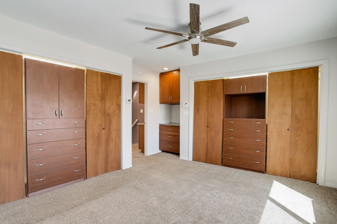
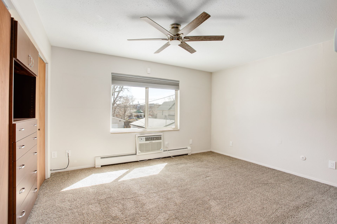
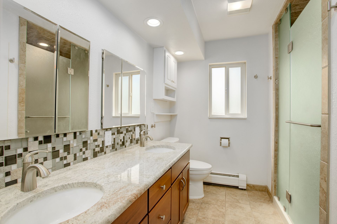
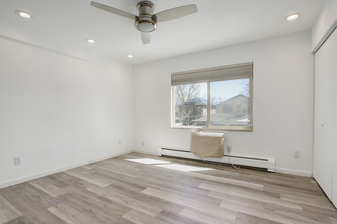
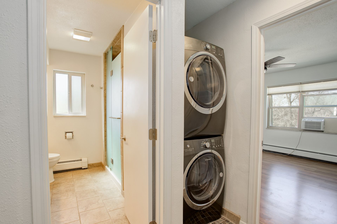
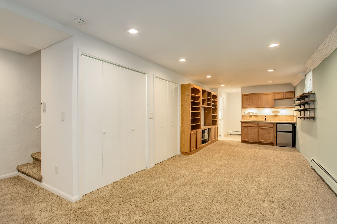
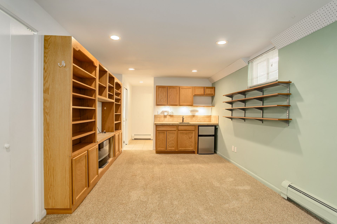
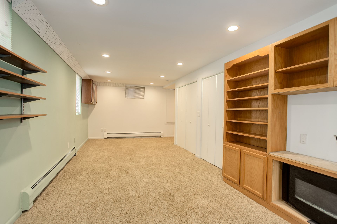
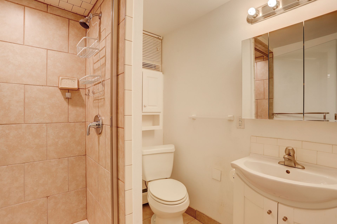
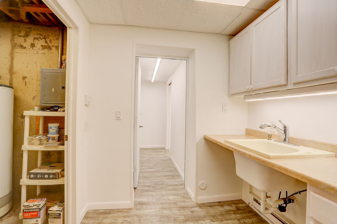
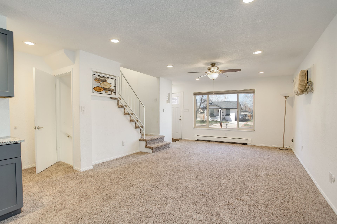
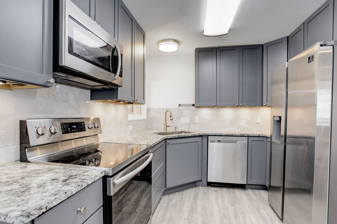
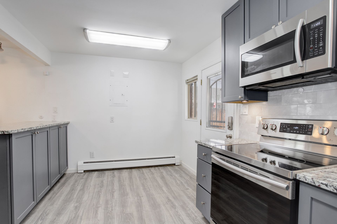
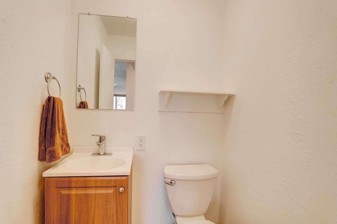
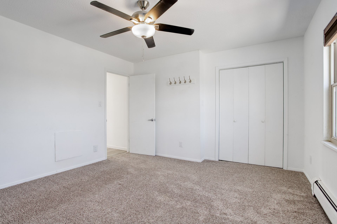
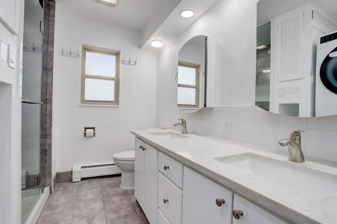
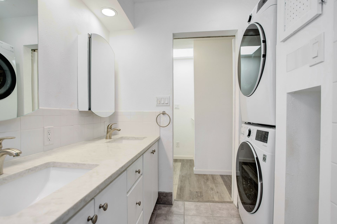
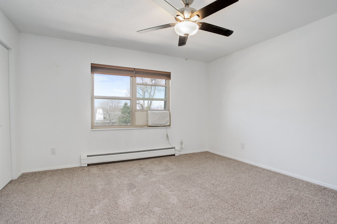
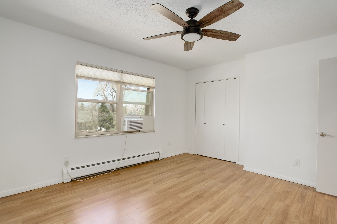
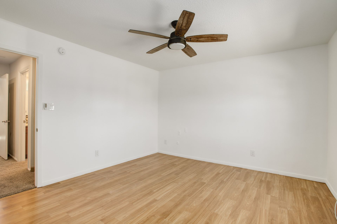
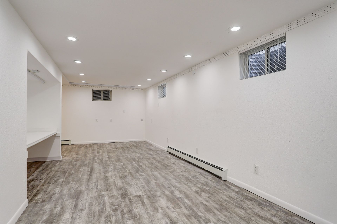
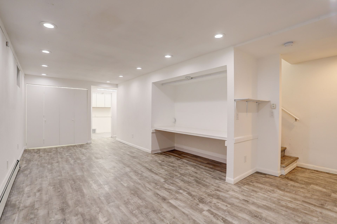
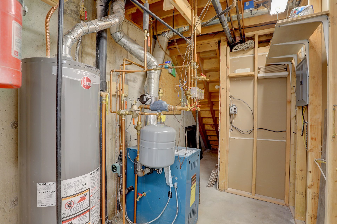
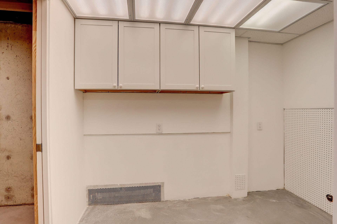
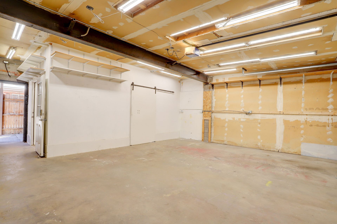
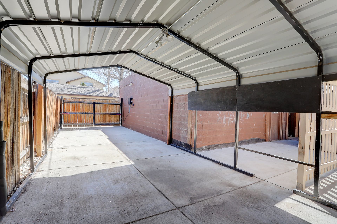
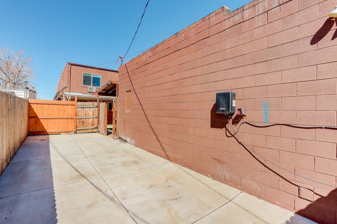
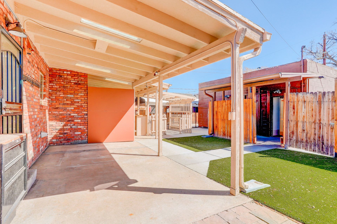
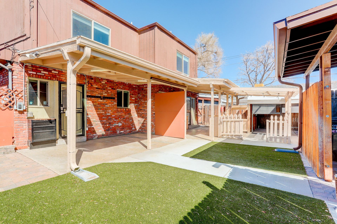
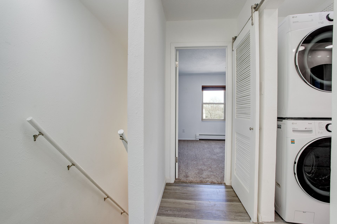
Overview
- Price: Priced at $1,400,000
- Living Space: 2441 Sq. Ft.
- Beds: 4
- Baths: 5
- Lot Size: 6250 Sq. Ft.






