About
Architecturally unique, this newly constructed custom home is situated in Johnson Street Historical District of Healdsburg, one of Sonoma County’s most desirable locales, within walking distance to the downtown plaza. The design concept of the dwellings is to provide thoughtful, enduring architecture, integrated with the surrounding historic district, neighborhood, and community. The Italianate style is evocative of a romantic villa. Typical features include two stories, wide projecting eaves with cornice trim, fascia boards and decorative brackets, gently sloping low pitch hip roofs, wide cove lap siding, tall, narrow windows with pedimented window and door trim, and single story porches with simple square columns. The spacious main house consists of approximately 2,550 square feet including 4 bedrooms and 3 full baths. Behind the gated driveway sits a guest unit (ADU) above the detached garage. The grounds include a courtyard boasting a tile patio and minimal maintenance landscaping. With a wide range of quality materials, the ultimate goal was to create a warm atmosphere with ease of entertaining. The design of the main level floor plan includes a formal dining room, office or 4th bedroom, well-appointed kitchen flowing together seamlessly to the great room. The inviting great room includes a fireplace and folding glass doors opening to the courtyard. The upper level features the primary suite and 2 additional bedrooms including a terrace. A relaxing primary suite features coved ceiling and a spa-like bath with soaking tub, large shower and hand-held wand. The home is a beautiful blend of timeless elements with on-trend colors and finishes.
- Newly constructed
- Located in historic Healdsburg within walking distance to the plaza
- 3042+/- square feet of living space includes 2,558 sf main house and 484 sf guest unit
- Extensive use of Mediterranean hardwood French Oak flooring
- 4 bedrooms and 3 full baths in main house, 1 studio bedroom and kitchenette and 1 full bath in guest unit
- Formal dining room with crown molding, floret ceiling medallion accenting the Casbah crystal chandelier and coved ceiling
- Great room with coved ceiling, crown molding, and in-wall “James” audio speakers throughout most of the house, gas fireplace with cast stone mantel
- Kitchen boasts a large center island with Quartzite slab countertop with waterfall edge and breakfast bar seating, farm style sink and wine refrigerator. The high-end appliances include Wolf 6 burner gas range with infrared griddle and double ovens, hood over range and pot filler, Wolf microwave, Fisher & Paykel dishwasher, SubZero refrigerator/freezer, and pantry cabinetry with pull-out shelving
- A home office or 4th bedroom with crown molding
- Main floor full bath with Nero Marquina hexagon marble mosaic tile flooring, marble vanity and shower stall
- The laundry room is complete with marble hexagon tile flooring, wash basin and hook-ups for stacking washer/dryer
- Primary bedroom provides 2 closets and floret ceiling medallion, coved ceiling for appeal
- Primary bath has hex tile flooring, Calacatta marble vanity with dual sinks, polished nickel hardware, large soaking tub, large shower with full marble slab surround, handheld wand and shower head
- 2 additional bedrooms include Georgiana carpet and coved ceilings
- ADU / guest unit features studio, turret skylight for additional natural light, kitchenette with refrigerator, Quartzite counter, sink, electric cooktop with 2 radiant elements, KitchenAid convection microwave oven, laundry closet with hook-ups, Samsung digital inverter heat/AC wall unit, full bathroom with shower stall and polished nickel hardware
- Landscaping includes native trees and preservation of the existing trees. Decorative trees and landscape plantings create aesthetic spaces to compliment the architectural design, and low water use plantings encourage thoughtful use of our resources
- Plans incorporate advanced energy efficiency through compliance with Title 24, and sustainable measures in compliance with CALGreen Building Standards plus Tier I elective measures
- 2- car garage
- 2- central heat and air conditioning zones
- Whole house fan
- On-demand tankless water heater
- Unifi Protect / Ubiquiti internet
- OmniPro security cameras
Gallery
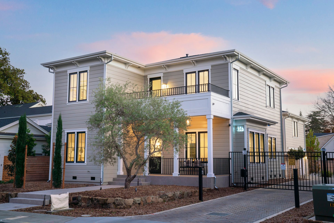
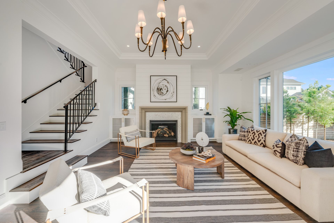
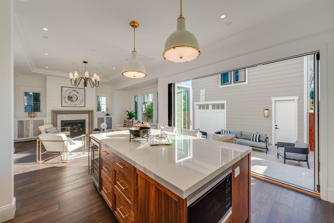
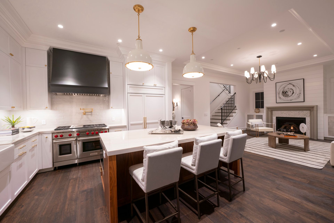
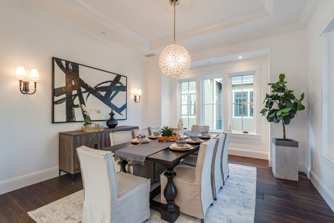
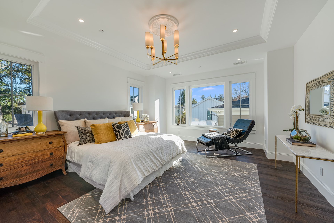
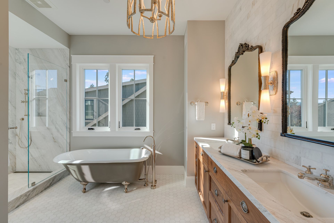
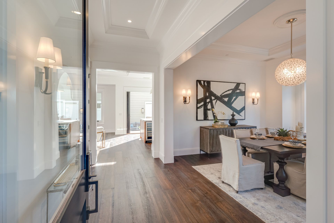
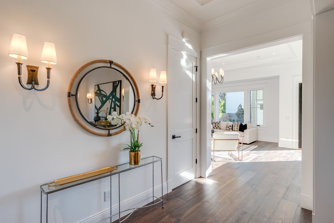
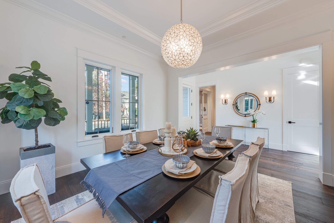
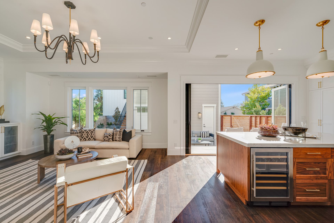
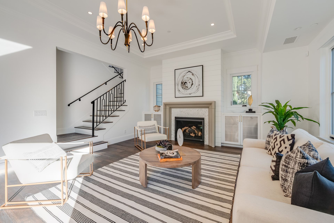
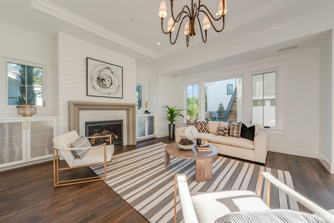
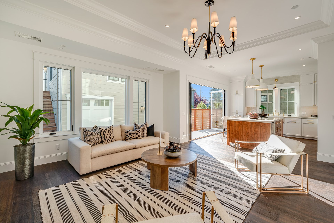
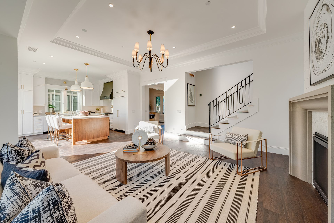
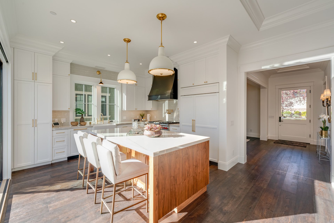
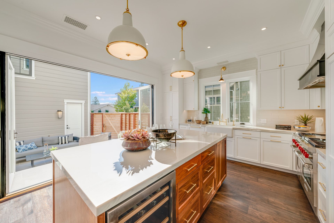
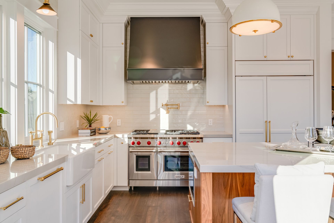
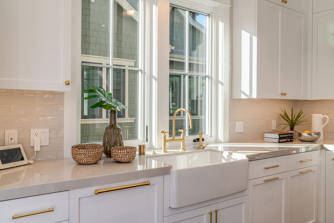
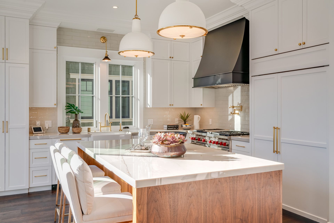
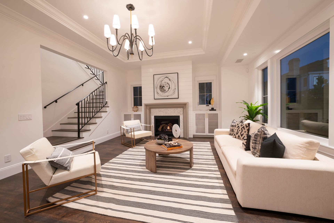
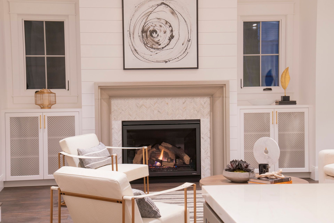
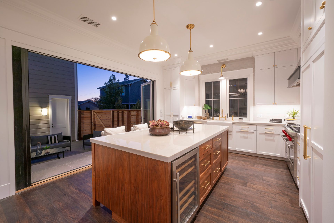
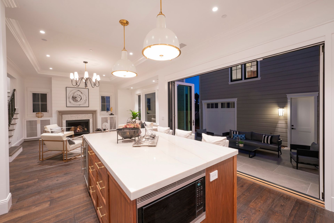
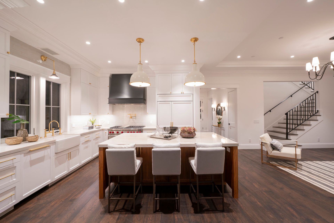
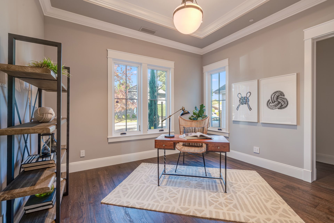
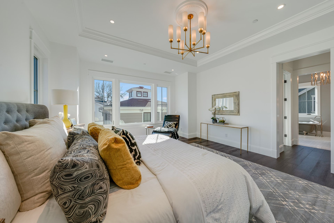
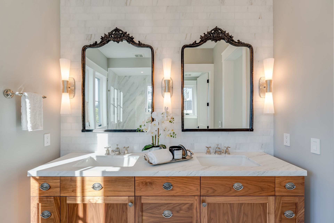
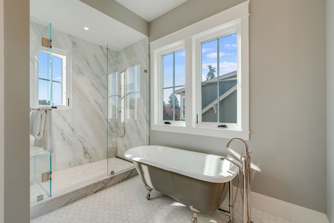
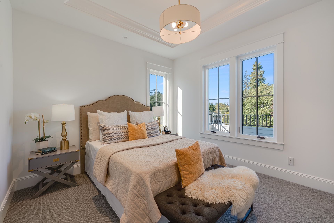
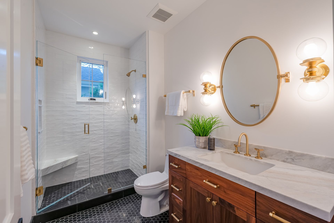
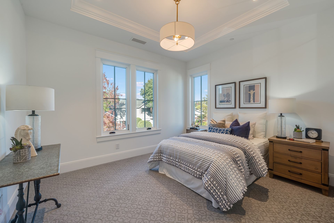
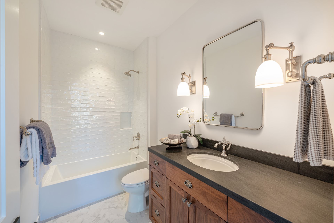
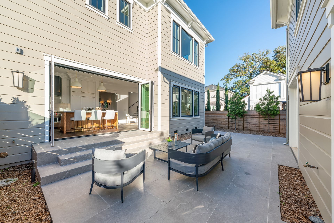
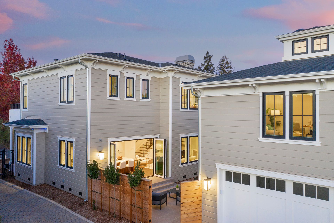
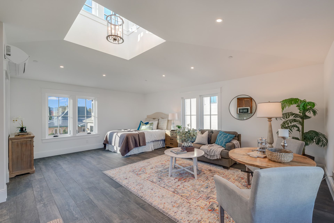
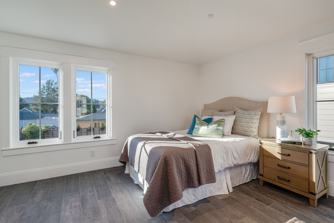
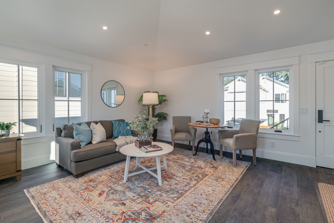
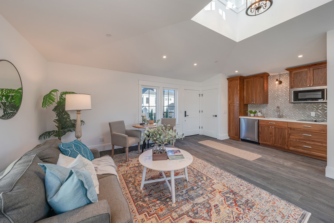
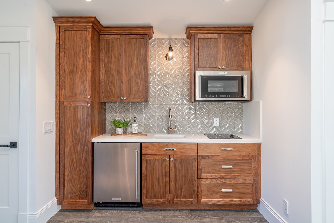
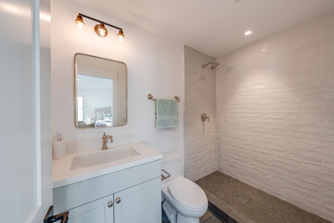
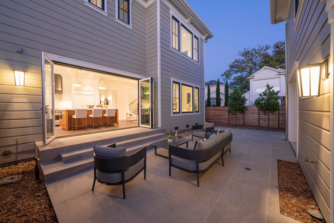
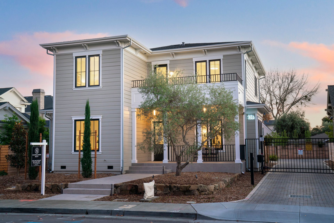
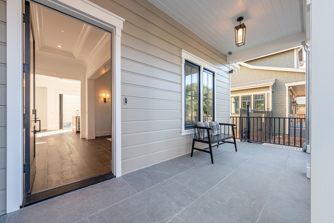
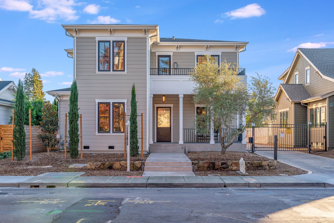
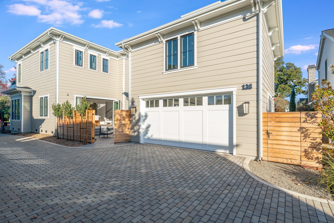
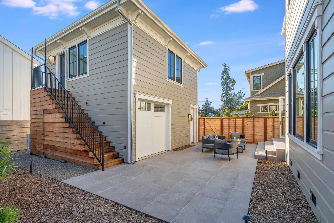
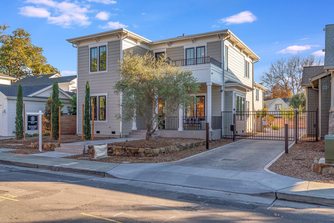
Overview
- Price: Offered at $3,400,000
- Living Space: 3042 sq. ft
- Bedrooms: 4
- Bathrooms: 4
- Lot Size: 6046 Sq. Ft.




