About
Do not miss this rare opportunity to tour and offer on one of the most sought-after locations in all Shadowridge. Thank you for stopping by and learning about this special home, please make sure you scroll down to the photo gallery, then further to check out the video tour and room to room 3D interactive floor plan.
1350 Lupine Hills Drive is a highly upgraded, single story, former model home located on a private 0.96-acre lot. The first thing you notice when you pull up is the stunning curb appeal. Many homes on Lupine Hills sit close to the street with small front yards but not this one. When the builders designed 1350 Lupine Hills, they had a vision of a car stopping front yard that would make this a special place to arrive at, and they were phenomenally successful. The long driveway leading to the oversize 3 car garage provides plenty of parking, and a wonderful buffer to any traffic noise that may arise. The previous owners invested over $200,000 and the current owners another $150,000 ensuring this distinctive home is upgraded nicely and maintained properly.
As you enter the home you are immediately struck by the natural light flowing in from all directions through the newer Anlin windows (with transferable lifetime warranty) and the gorgeous views of the park like backyard with flowing waterfall, pond, kitchen/dining area, and multiple areas for entertainment. The single-story construction means once you are inside there are no stairs, and the home was laid out intentionally to provide lots of privacy while simultaneously taking advantage of the views and natural light so many home seekers crave.
The kitchen has been upgraded with elevated, recessed lighting, cherry wood cabinets complete with slide out shelving to reach items in the back and really maximize the storage space, newer appliances including GE refrigerator and large 6 burner Dacor range, double ovens and separate microwave, and a hot water booster so you don’t have to stand at the tap waiting for it to heat up, and the large center island ideal for gathering around with friends and family. Do not forget to check out the walk-in pantry next to the refrigerator with plenty of space to store food, small appliances, and anything you may need in the kitchen.
When you are not enjoying the kitchen or backyard, the living and dining rooms provide ideal spaces for relaxing and entertaining. The dining area is right off the kitchen and ideal for serving as it has double French doors for natural light and direct access to the backyard, ample room for lots of chairs or large parties and a gorgeous oversize chandelier to keep things bright after dark. The living room provides a wonderful place away from the kitchen and family room for intimate gatherings and conversation, or to sneak away and enjoy a movie.
Head down the hallway from the main living areas to tour the primary and secondary bedrooms (make sure you see the attached 3D room to room virtual tour and floor plan). The primary retreat with direct access to the back patio is the ideal place to collapse and relax at the end of the day. The double French style doors let the outside in while the cozy fireplace in the corner, dual walk-in closets, and master bath surround you in luxury. The master bath was recently renovated with all high-end finishes including dual sinks, separate tub and shower with dual shower heads and a huge walk-in closet (one of 2 walk in closets in the master bedroom).
In addition, the East wing of the home features 2 additional spare bedrooms, a secondary full bathroom, spacious laundry room with sink and tons of built-in cabinets, and a huge walk-in linen closet with room enough to store all your bedding, towels, and linens in one common, easy to access location.
Step out any one of the backdoors to the backyard and you cannot help but be a little intoxicated by the lush, tropical landscaping. The patio provides an ideal outdoor entertaining/dining area complete with large outdoor island with Bull BBQ, multiple tables and sitting areas, all with plenty of shade provided by the new extruded aluminum “Alumawood” patio cover. Venture out from the cover of the shaded patio and take the path around either sides of the waterfall or the bridge right over pond. Beyond the pond and back patio is additional useful space loaded with producing fruit trees including avocado, lemon, orange, grapefruit, tangerine, peach, apple, pomegranate, persimmon, macadamia, and pecan. There is plenty of room to add a pool, guest house, or both! In addition, there is potential space on the East side of the home for a double gate and RV or toy parking (there is also very affordable RV parking within walking distance, inquire with agent for more).
There are simply too many features to capture them all, interested parties are encouraged to reach out promptly and schedule their private tour of this exceptional home before it is sold.
Gallery
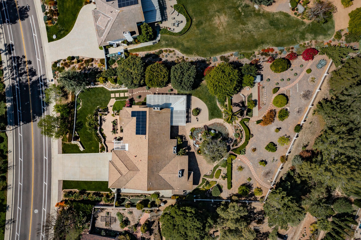
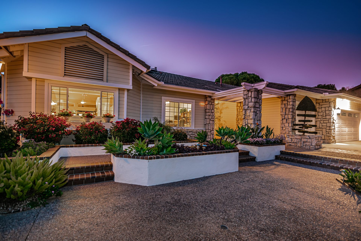
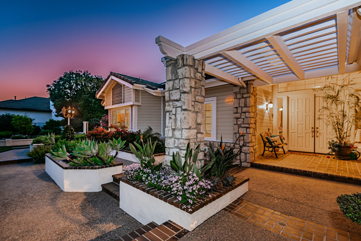
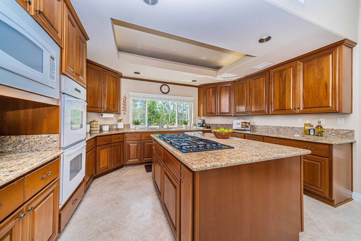
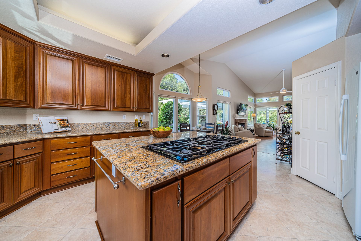
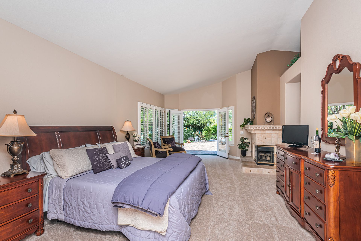
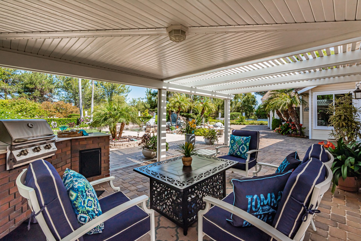
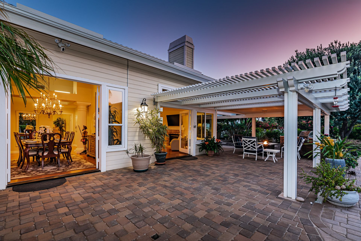
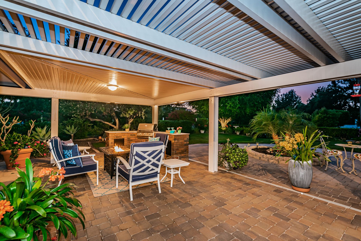
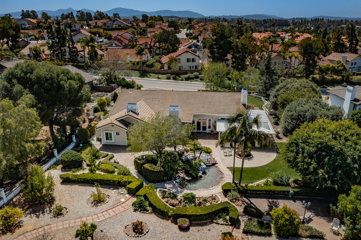
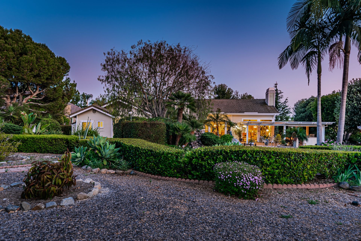
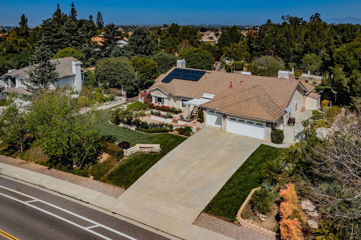
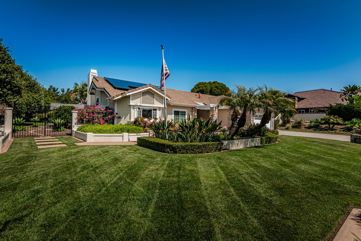
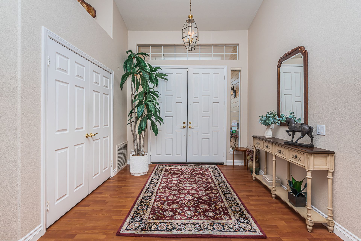
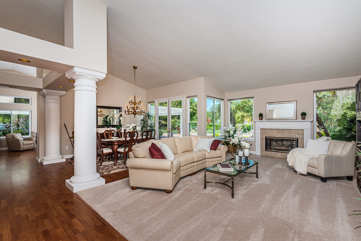
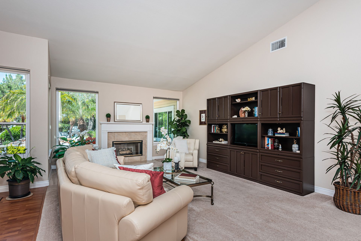
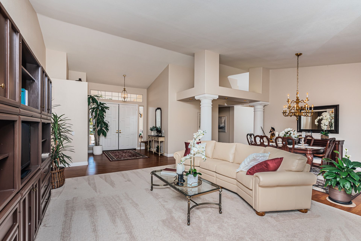
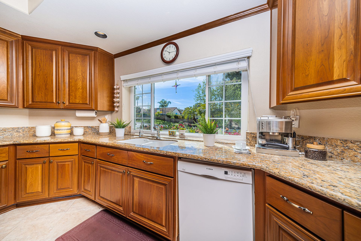
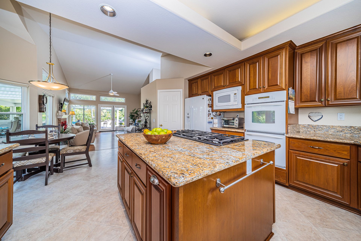
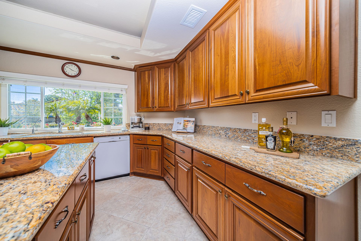
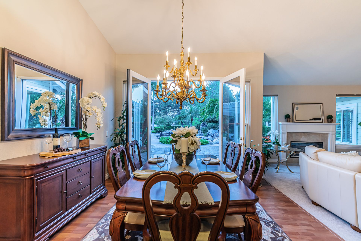
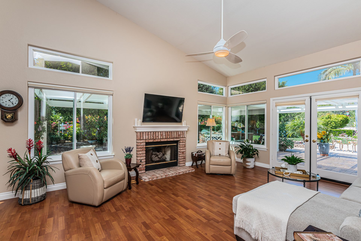
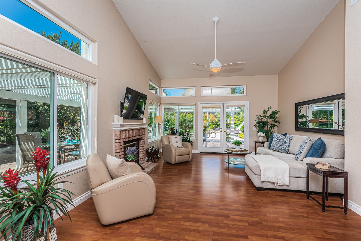
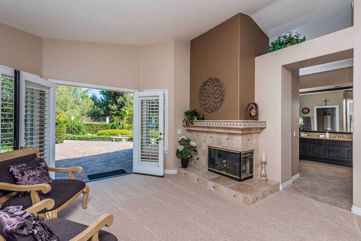
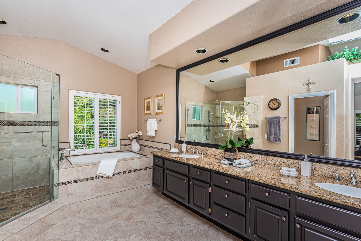
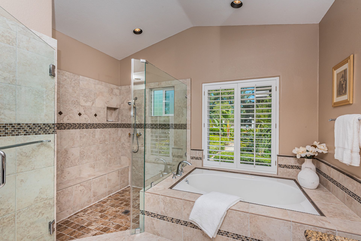
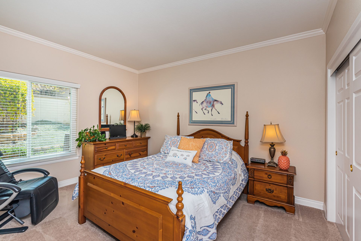
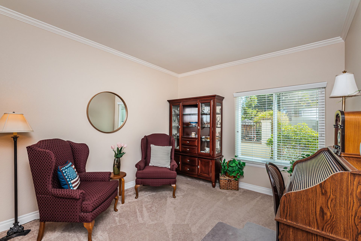
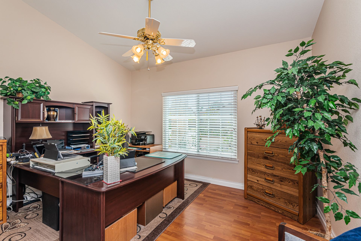
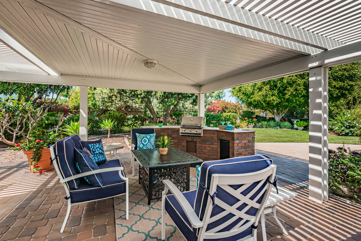
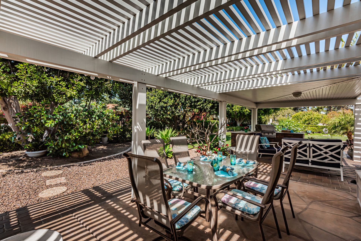
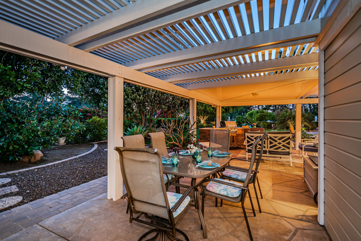
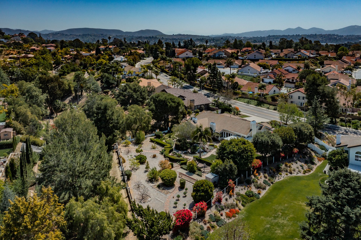
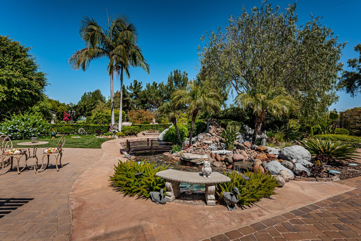
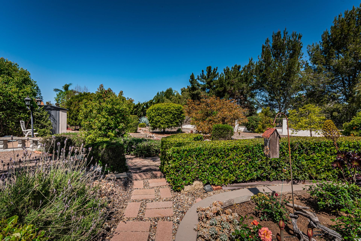
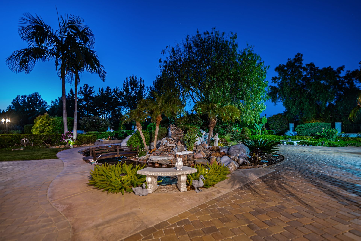
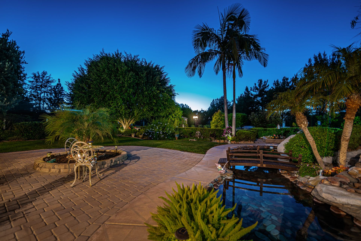
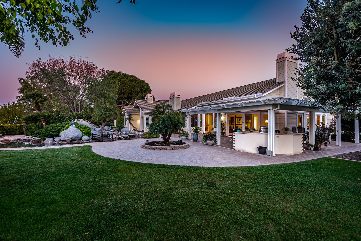
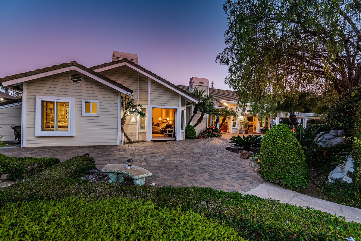
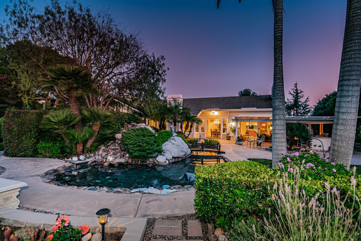
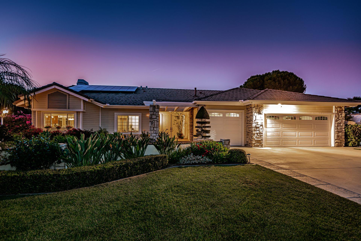
Overview
- Price: Offered at $1,595,000
- Living Space: 2962 Sq. Ft.
- Beds: 4
- Baths: 3
- Lot Size: 0.96 Acres







