About
Welcome to your dream home! This beautifully designed property boasts a perfect blend of luxury and functionality. You are greeted by a grand two-story entryway highlighted by an elegant chandelier. The expansive kitchen seamlessly flows into a sunken family room, featuring gorgeous hardwood floors, 9-foot ceilings and a cozy wood-burning fireplace. With three large sliding glass doors, enjoy effortless access to a covered patio and a spacious, fenced-in backyard that backs up to protected land, offering privacy and tranquility.
The front of the house includes a large, dedicated home office with French doors and soaring 11-foot ceilings, plus a stunning dining room that easily accommodates large furniture for all your gatherings. A generously sized multipurpose room is perfect for additional office space or playroom and the convenient laundry room completes the first floor. Retreat to the serene primary bedroom, featuring 11-foot cathedral ceilings, a walk-in closet and a luxurious ensuite bathroom. Three additional spacious bedrooms each come with walk-in closets, with one offering an ensuite bath and another providing an attached play or office room. An additional full bathroom in the hallway ensures ample space for everyone.
Discover a private fifth bedroom on the third floor, complete with a large closet and rough-in plumbing for a potential ensuite bath, perfect for guests or as a private suite. Entertainment awaits in the gigantic finished game room, which includes a door leading to the side yard, multiple storage closets and a full bathroom - ideal for hosting guests and loved ones. The space can easily accommodate a pool table or other recreational activities. This home is conveniently located near schools, walking trails, a recreation center, library and tennis courts - offering an active and friendly lifestyle.
Gallery
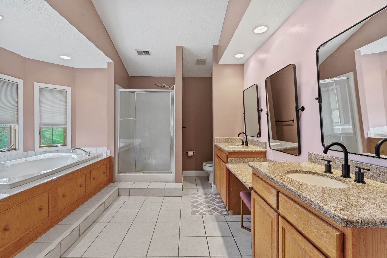
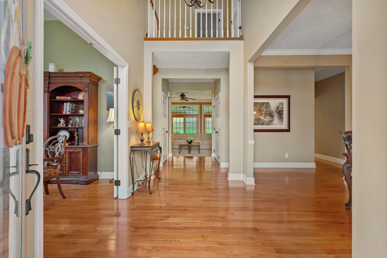
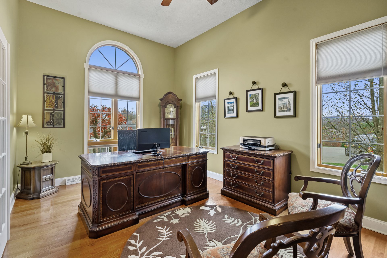
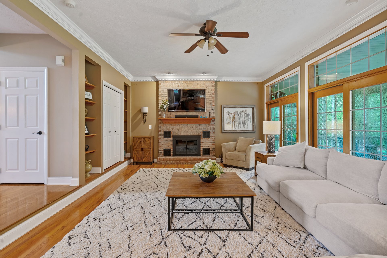
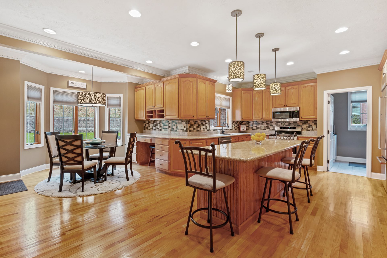
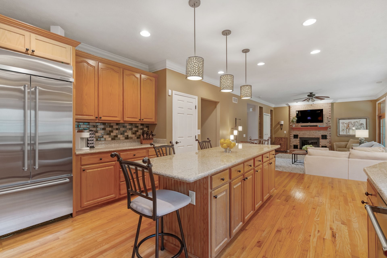
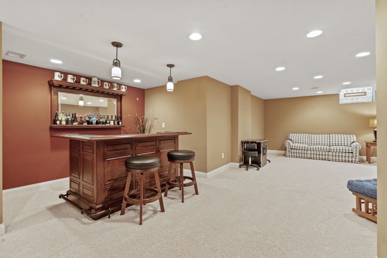
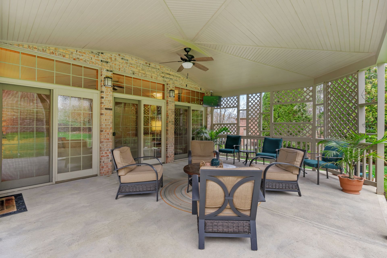
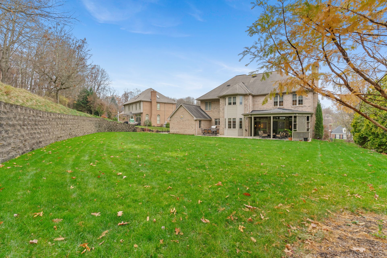
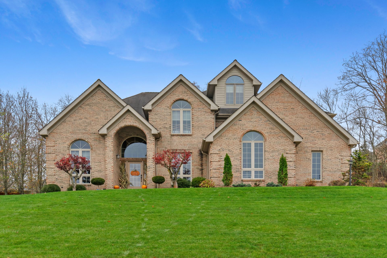
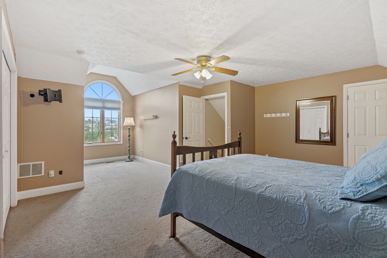
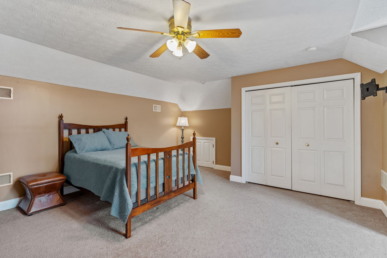
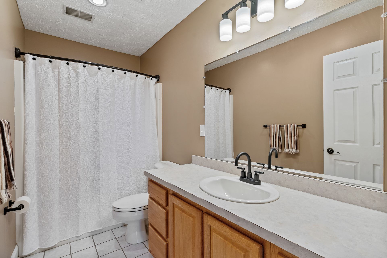
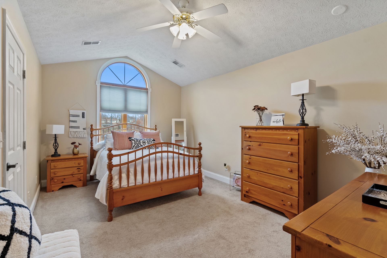
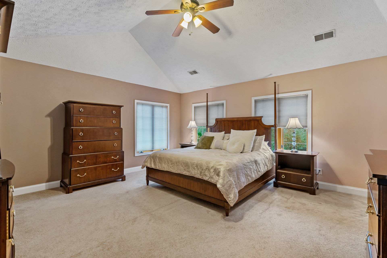
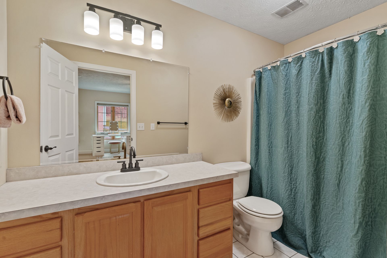
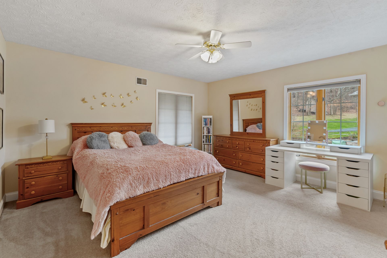
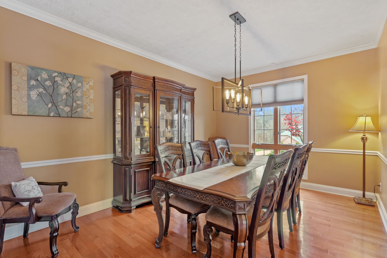
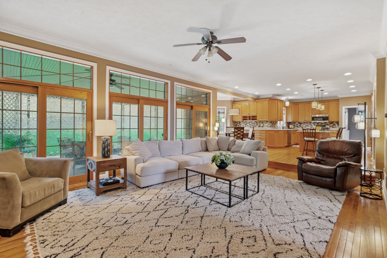
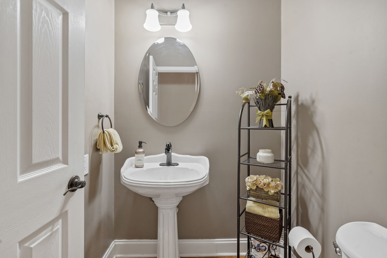
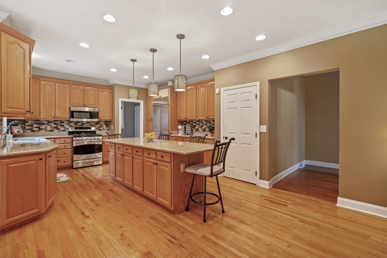
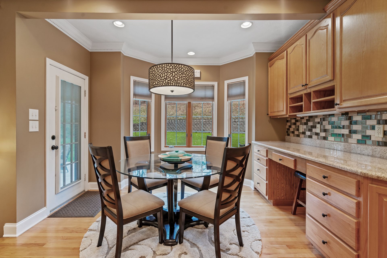
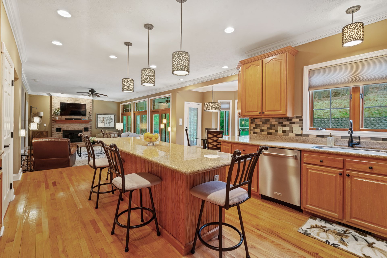
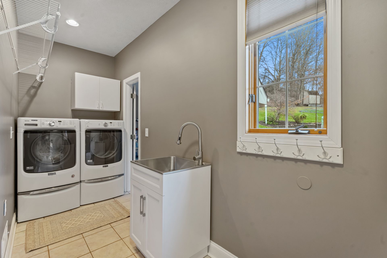
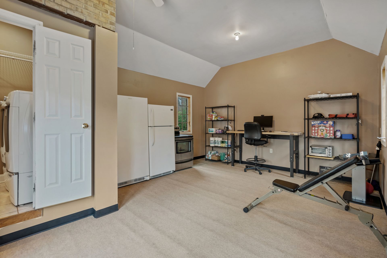
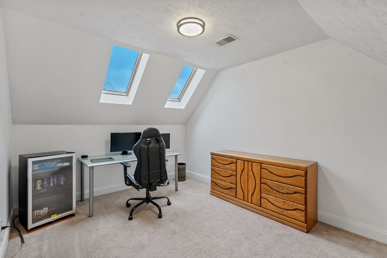
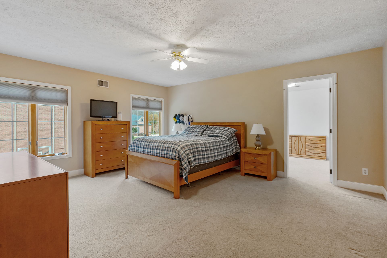
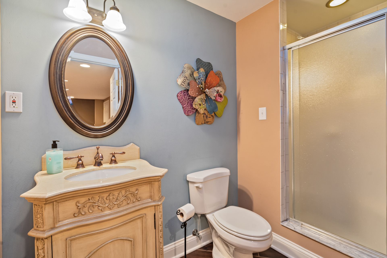
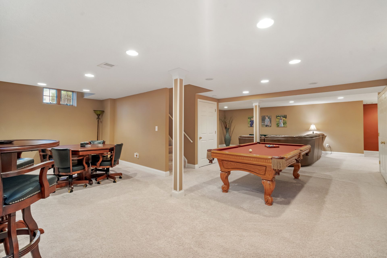
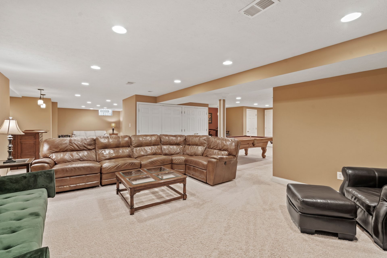
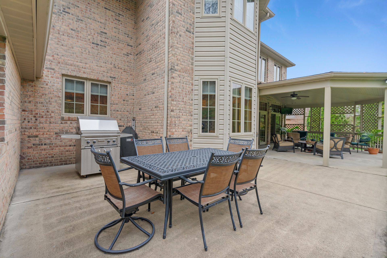
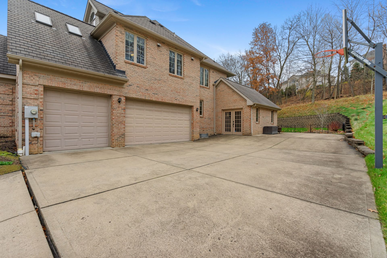
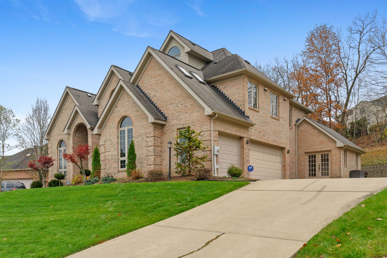
Overview
- Price: Listed for $875,000
- Living Space: 4562 Sq. Ft.
- Beds: 5
- Baths: 4.5
- Lot Size: 0.55 Sq. Ft.
Location
Contact

REALTOR®
M: 412.855.6269 | O: 412.833.5405 | darla.stevick@cbrealty.com
DarlaStevick.cbintouch.com





