About
Known as the Hopewell Clarke House, this historic residence was built in 1915. The design style is Simplified Rectilinear which is a variation of the Prairie Style. Three architects worked on the project, including E.S. Childs of NYC and prominent Minnesota architect Clarence H. Johnston. But it was the younger Peter J. Linhoff who became the architect of record. He is responsible for building 18 beautiful homes along historic Summit Avenue. This glorious home has been owned and meticulously maintained by Hamline University since 2005 as the residence for the University President.
This historic and stately brick home boasts three finished levels, 5500 finished square feet and features six bedrooms and six bathrooms in the main house. Stunning natural woodwork, hardwood floors and Old World craftsmanship can be found throughout. Enter the foyer and fall in love with the formal dining room, living room and two gorgeous study/office spaces. The elegant and updated custom kitchen offers ample storage and informal dining. Everyone’s favorite space is the bright sunroom off of the dining room. The spacious living area on the main floor features ADA compliant Lift access from the back entrance to the main floor and elevator access from the lower level to the second floor. A robust three-season porch leads out to the beautiful patio and well landscaped backyard, idyllic for entertaining.
The large, private, fenced-in lot boasts a brick and wrought iron fence along the front of property. An electronic gate at the front and a manual gate at the alley provide secure and private access. A porte cochere on the West side of the house provides additional parking spaces close to the house.
The detached Carriage House has an oversized two-car garage and a charming 1200 square-foot, two-story apartment with two bedrooms, two baths, a kitchen and laundry/utility space in the lower level, providing an excellent space for rental income opportunity or guest house for your visitors.
This historic and stately brick home boasts three finished levels, 5500 finished square feet and features six bedrooms and six bathrooms in the main house. Stunning natural woodwork, hardwood floors and Old World craftsmanship can be found throughout. Enter the foyer and fall in love with the formal dining room, living room and two gorgeous study/office spaces. The elegant and updated custom kitchen offers ample storage and informal dining. Everyone’s favorite space is the bright sunroom off of the dining room. The spacious living area on the main floor features ADA compliant Lift access from the back entrance to the main floor and elevator access from the lower level to the second floor. A robust three-season porch leads out to the beautiful patio and well landscaped backyard, idyllic for entertaining.
The large, private, fenced-in lot boasts a brick and wrought iron fence along the front of property. An electronic gate at the front and a manual gate at the alley provide secure and private access. A porte cochere on the West side of the house provides additional parking spaces close to the house.
The detached Carriage House has an oversized two-car garage and a charming 1200 square-foot, two-story apartment with two bedrooms, two baths, a kitchen and laundry/utility space in the lower level, providing an excellent space for rental income opportunity or guest house for your visitors.
Gallery
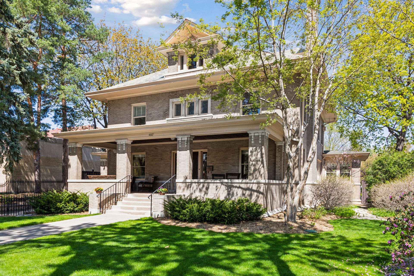
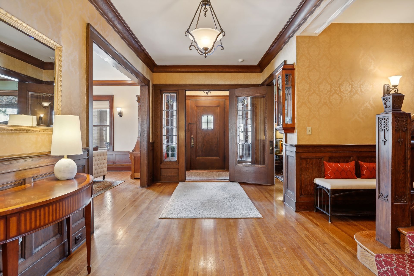
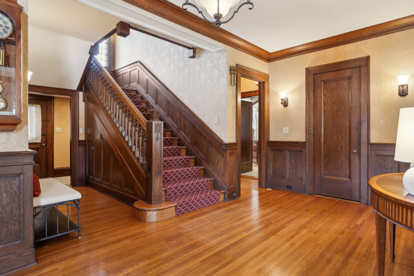
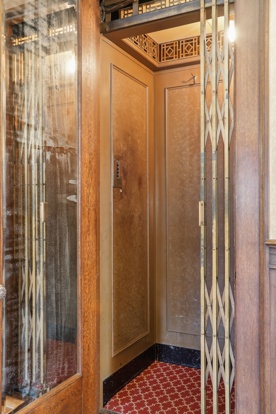
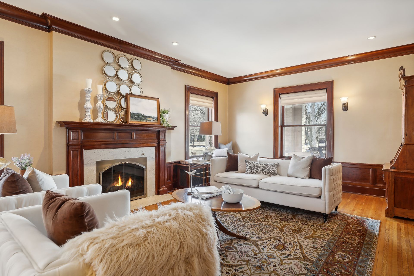
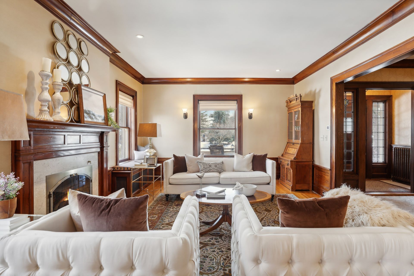
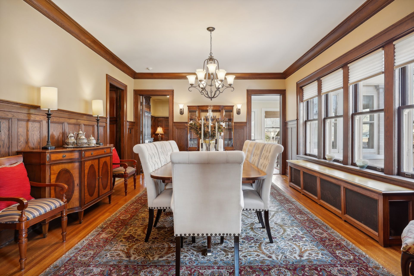
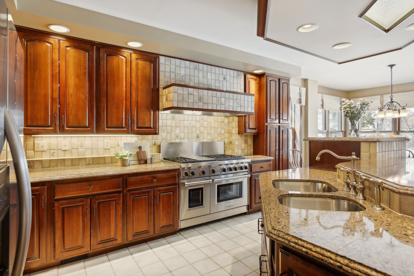
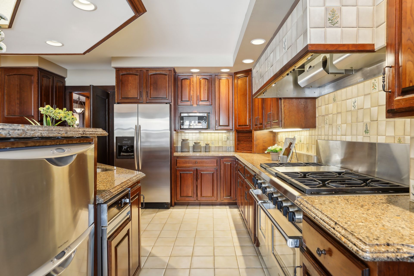
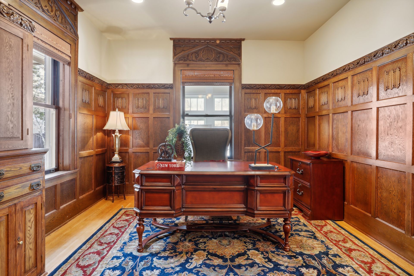
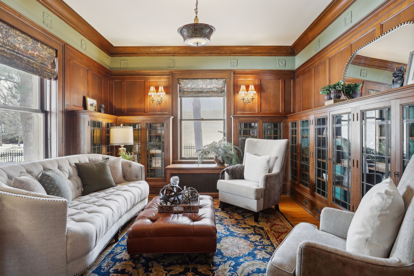
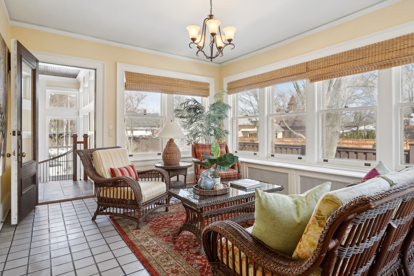
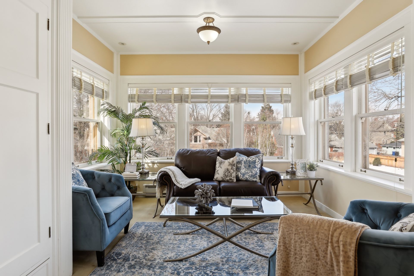
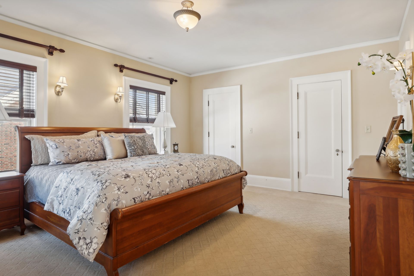
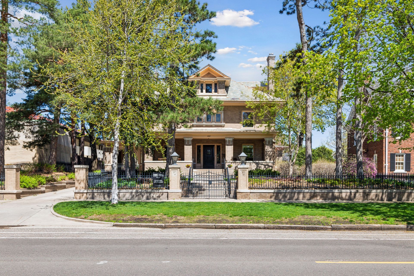
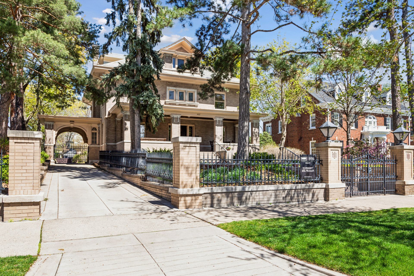
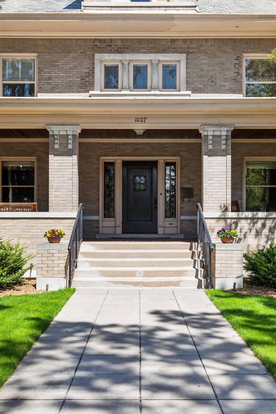
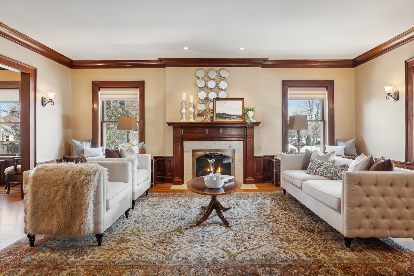
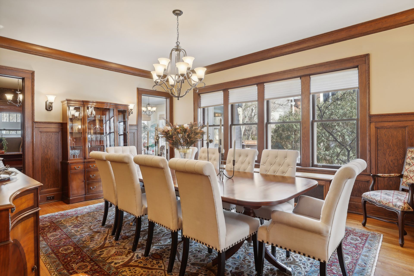
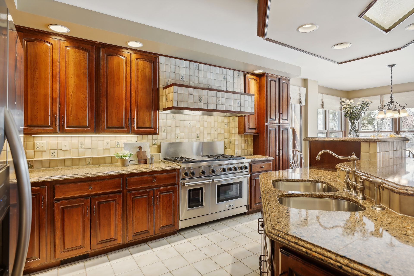
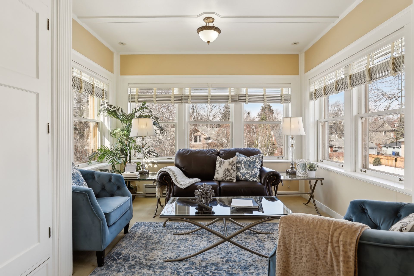
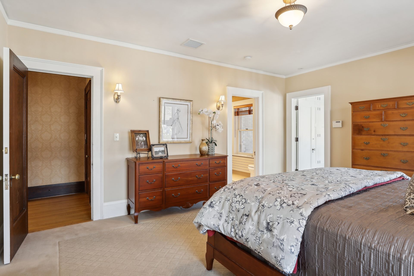
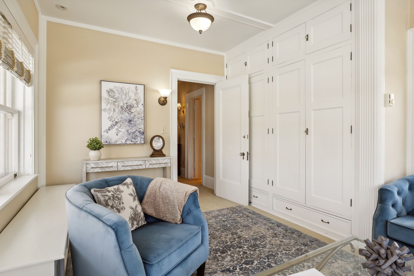
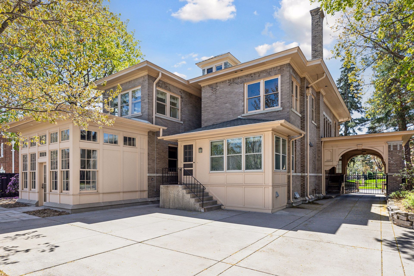
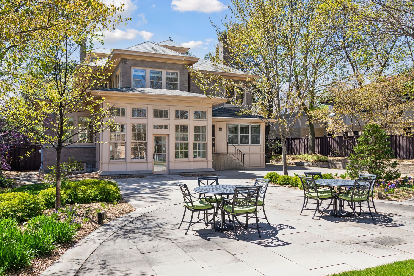
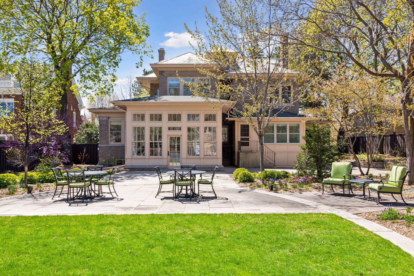
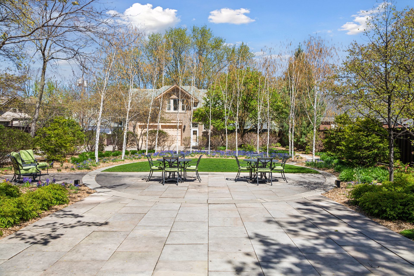
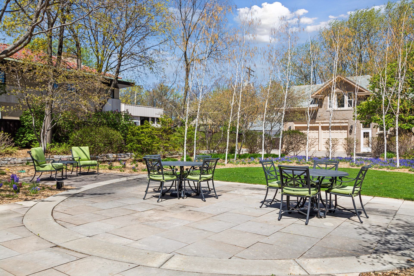
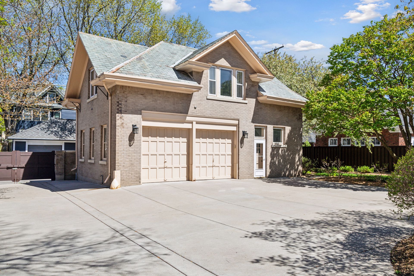
Overview
- Price: Offered at $1,600,000
- Living Space: 5359 Sq. Ft.
- Beds: 6
- Baths: 6
- Lot Size: 22400 Sq. Ft.







