About
A truly exceptional residence in prestigious gated Stonebriar Park Community and its unique location, walking distance from the Stars, close to Legacy West and Highway 121. This custom Kirlin estate has been meticulously remodeled with over $150,000 in upgrades. Rare premium corner lot with unparalleled views of the lake from its expansive backyard oasis, complete with large pool, waterfall spa, covered porch with fireplace and built-in BBQ. The property backs into a beautiful green belt with two picturesque lakes creating a private setting.
Grand foyer with high-end Italian tiles and a stately office with double French doors and a coffered ceiling. The formal living room boasts soaring ceilings and a fireplace providing a seamless transition to the outdoor living area and pool. Hand-scraped oak flooring throughout the home. The heart of the home lies in the open concept gourmet kitchen, fully equipped with high-end stainless-steel appliances, built-in fridge, 7-burner Gas Cooktop with griddle, double ovens, and a large island. The kitchen overlooks the family living room, featuring a vaulted cathedral ceiling, exposed wooden beams, and large windows overlooking the backyard and pool. The first floor is home to a spacious oversized master suite with a large walk-in closet and a luxurious bathroom with upgraded marble and mosaic tiles, a freestanding tub, and a designer ceiling rain & waterfall shower with 6 body jets. A guest bedroom with an ensuite marble shower completes the ground level.
Two wrought iron stairways lead to the second floor with a bedroom with an ensuite bathroom, a Jack & Jill connecting two large bedrooms, a cinema room, and a game room with a beverage bar. The covered outdoor balcony offers stunning views of the lake, while a Romeo & Juliette balcony overlooks the spacious living room. With 3 car garages, 4 fireplaces, and 3 wet bars, this home is designed for luxurious living and entertaining at its finest. Welcome to your new home!
Grand foyer with high-end Italian tiles and a stately office with double French doors and a coffered ceiling. The formal living room boasts soaring ceilings and a fireplace providing a seamless transition to the outdoor living area and pool. Hand-scraped oak flooring throughout the home. The heart of the home lies in the open concept gourmet kitchen, fully equipped with high-end stainless-steel appliances, built-in fridge, 7-burner Gas Cooktop with griddle, double ovens, and a large island. The kitchen overlooks the family living room, featuring a vaulted cathedral ceiling, exposed wooden beams, and large windows overlooking the backyard and pool. The first floor is home to a spacious oversized master suite with a large walk-in closet and a luxurious bathroom with upgraded marble and mosaic tiles, a freestanding tub, and a designer ceiling rain & waterfall shower with 6 body jets. A guest bedroom with an ensuite marble shower completes the ground level.
Two wrought iron stairways lead to the second floor with a bedroom with an ensuite bathroom, a Jack & Jill connecting two large bedrooms, a cinema room, and a game room with a beverage bar. The covered outdoor balcony offers stunning views of the lake, while a Romeo & Juliette balcony overlooks the spacious living room. With 3 car garages, 4 fireplaces, and 3 wet bars, this home is designed for luxurious living and entertaining at its finest. Welcome to your new home!
Gallery
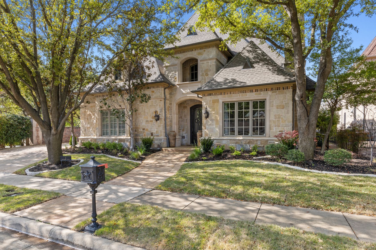
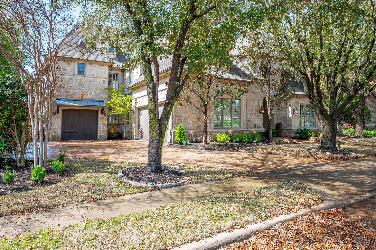
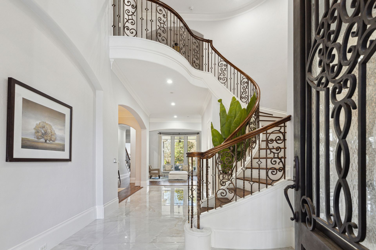
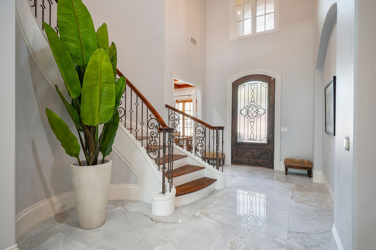
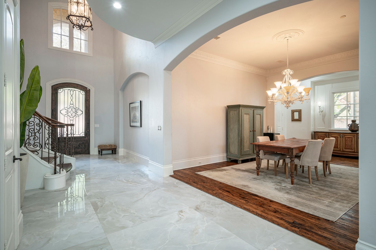
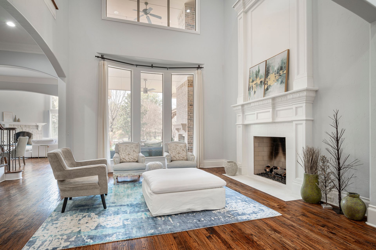
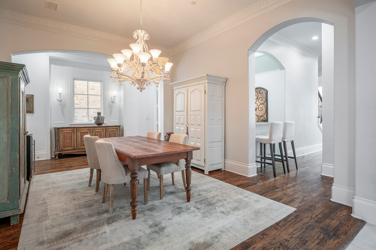
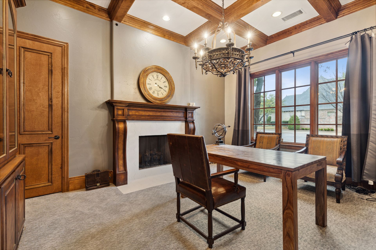
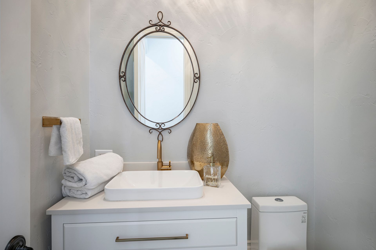
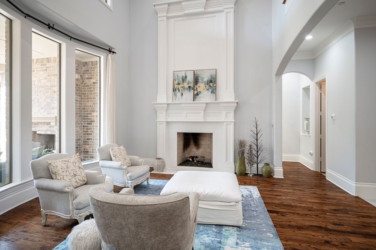
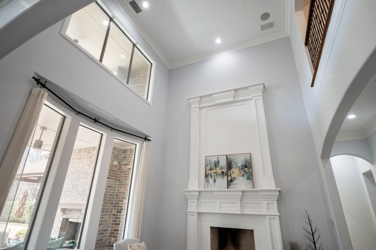
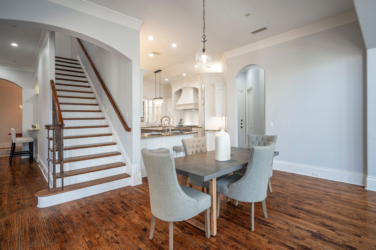
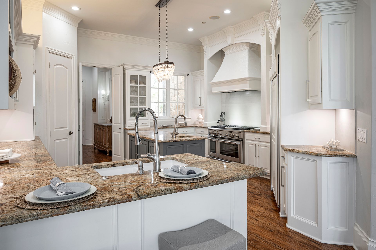
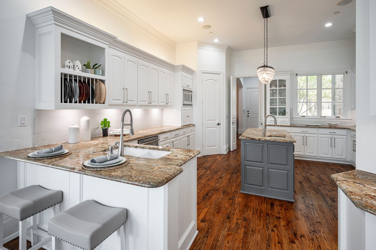
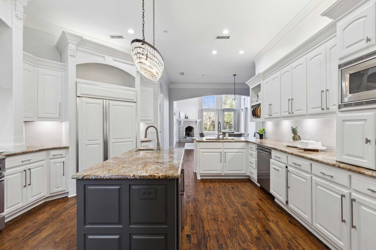
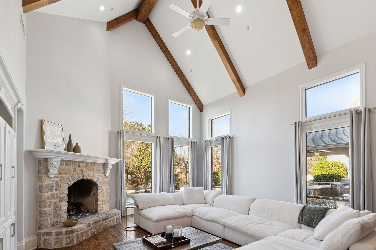
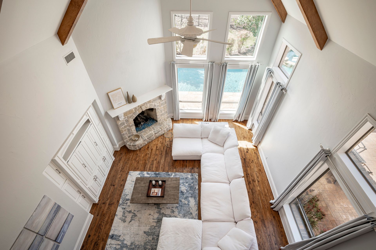
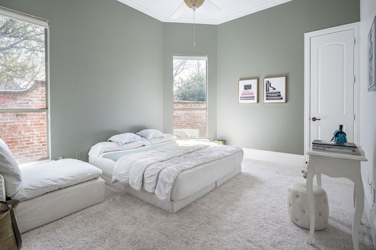
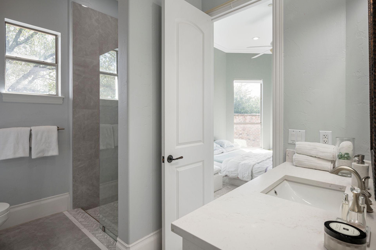
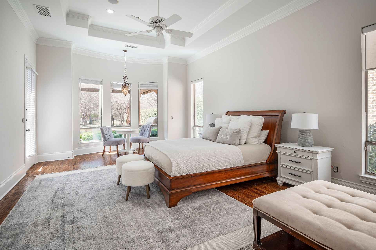
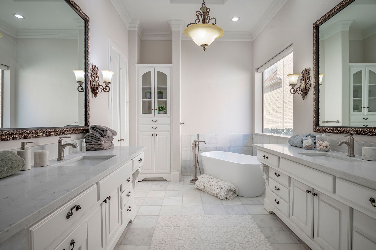
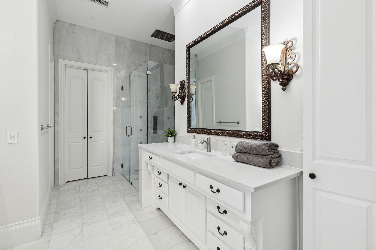
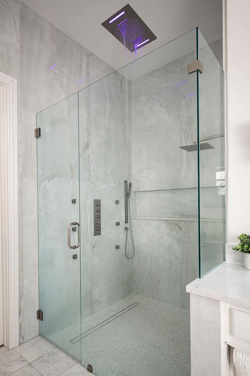
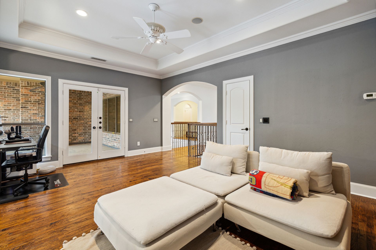
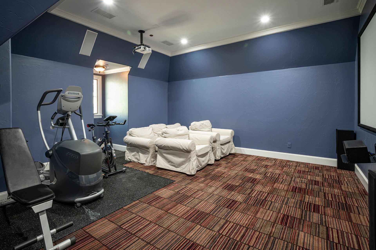
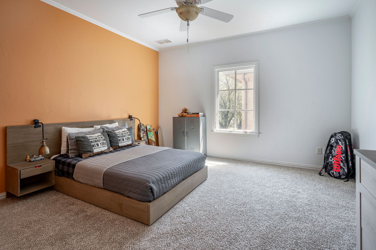
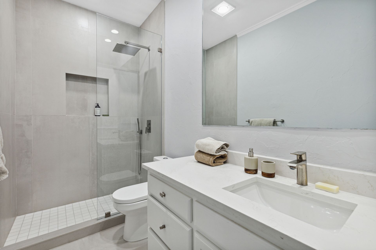
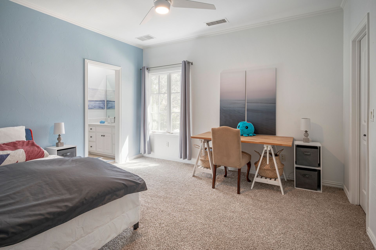
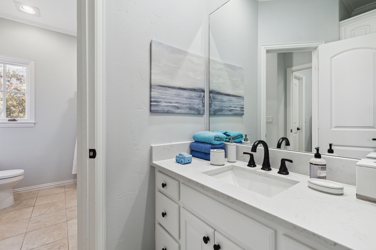
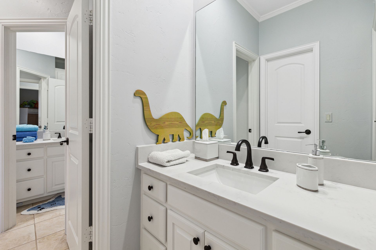
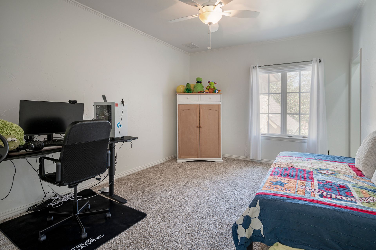
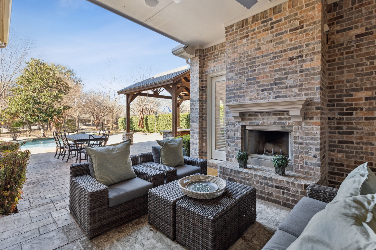
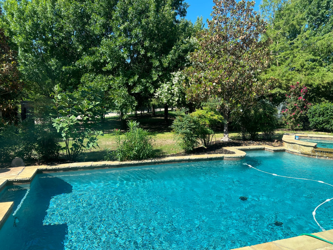
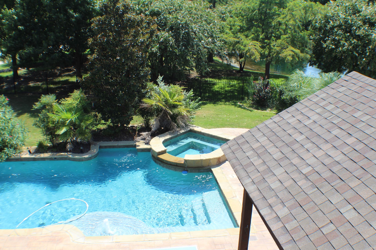
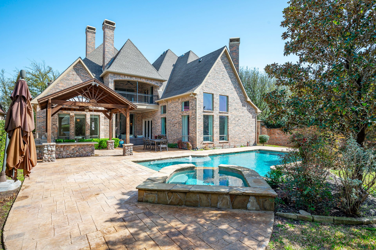
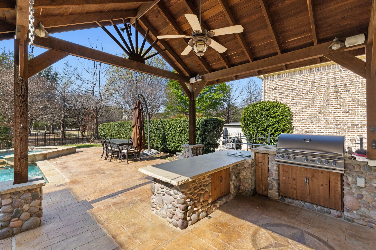
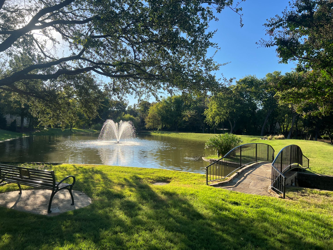
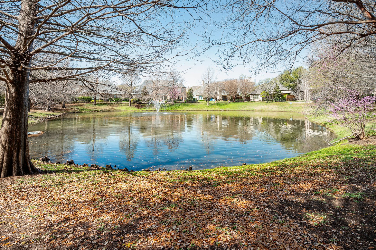
Overview
- Price: Offered at $2,350,000
- Living Space: 5673 Sq. Ft.
- Bedrooms: 5
- Bathrooms: 6
- Lot Size: 0.28 Acres




