About
Immaculate single-level home located in The Orchard – one of Oakmont’s newer subdivisions. Recent remodeling makes it feel like walking into a new model home! A large foyer opens to the spacious great room with high ceilings and a gas fireplace. The great room opens to a large gourmet kitchen with Viking appliances, granite countertops, a casual dining area and generous breakfast bar. A sliding glass door from the great room leads to both covered and uncovered patio areas for indoor/outdoor living and entertaining. Impressive primary bedroom suite with a spa-style bathroom has dual sinks, soaking tub, walk-in shower, walk-in closet and glass French door to the rear patio. Attached 2 car garage with epoxy floor covering and automatic door opener. Laundry room with wash basin leads to a walk-in storage pantry.
Outside you will find impeccably manicured front and rear landscaping with automated irrigation system, hardscape paths all around the house, a private entry courtyard with gate, a generous sized covered entry porch with slate tile floor and a large covered patio in the rear. The rear yard is extremely private and adorned by a variety of perfectly placed and manicured shrubs and trees which are highlighted by low-voltage landscape lighting.
Oakmont is an active-adult 55+ community with hiking, swimming, golf, tennis, pickleball, lawn bowling, bocce ball and so much more in the heart of Sonoma County's Wine Country. This unique enclave features two golf courses, four recreation centers, three swimming pools, two multi-court tennis locations, picnic areas, countless walking paths as well as close proximity to Annadel State Park.
This is an owner-maintained home, so there are no additional HOA dues. Just move in and relax in this wonderful community. This property has everything a discriminating buyer would desire.
Remodel features:
· New Viking kitchen appliances including refrigerator, range, microwave and dishwasher (2019)
· New furnace (2019)
· New generator with transfer switch to power all circuits except exterior and 220V circuits (2019)
· New ceiling light fixtures in house and garage, including LED can lights, pendant lights over breakfast bar.
· New fan/lights with wall-mounted controls, in great room and master bedroom (2019)
· New Lutron light switches installed w/dimmers for all interior and exterior zones (2019)
· New interior and exterior paint (2019)
· New carpets in bedrooms and great room area rugs (2019)
· New Kohler plumbing fixtures in bathrooms, kitchen & laundry room (2019)
· New Emtek door hardware on all interior and exterior doors including hinges (2019)
· Landscaping and irrigation upgrades (2019)
· New gate and fence work (2020)
· Screens replaced (2020)
· Garage floor epoxy painted (2019)
· Permanent adjustable garage shelving installed (2020)
Additional house features:
· Open floor plan designed for comfort and convenience
· Central heating and air conditioning
· Plantation shutters on windows and doors through out
· Home wired for whole house music system with speakers in both bedrooms and great room (System is currently not hooked up)
· Water heater replaced in 2017
· City water & sewer
Gallery
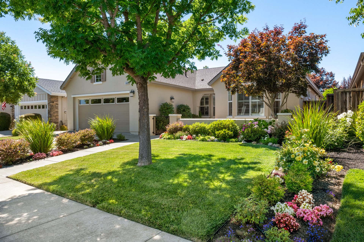
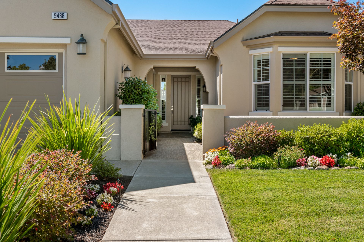
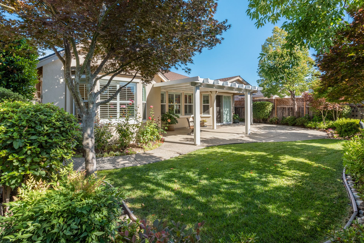
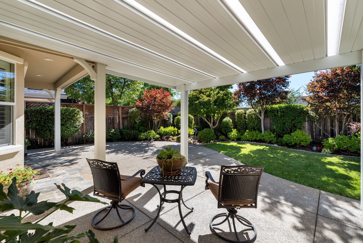
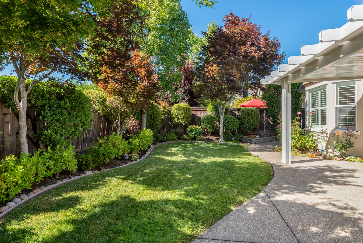
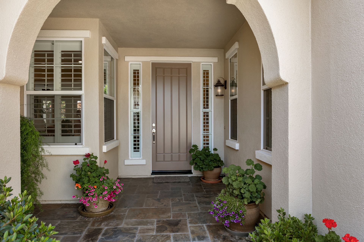
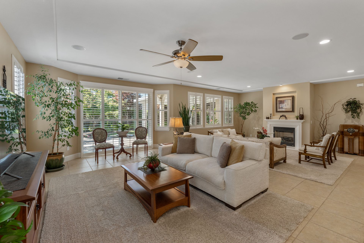
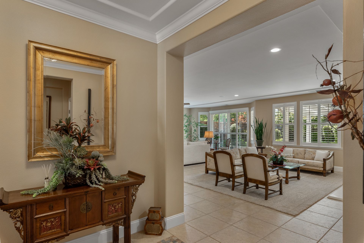
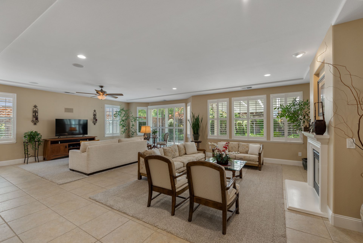
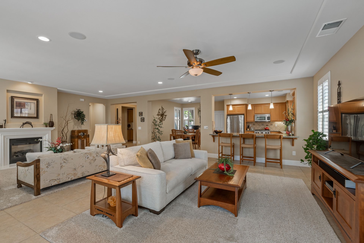
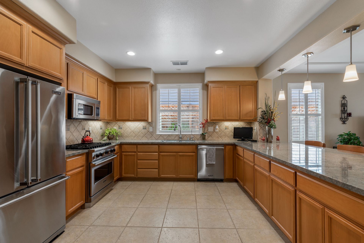
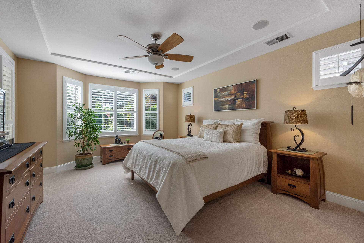
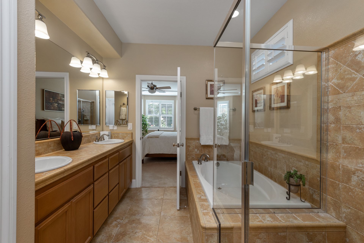
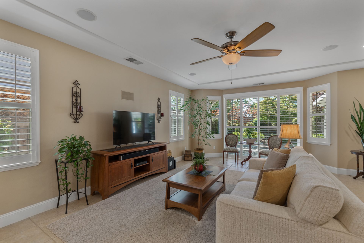
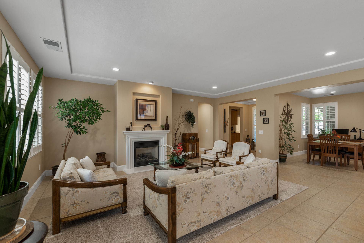
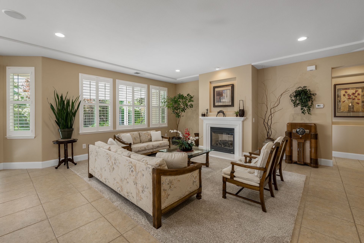
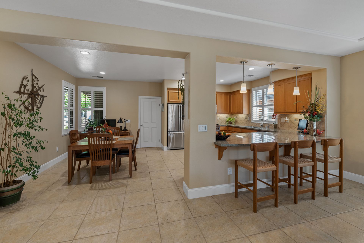
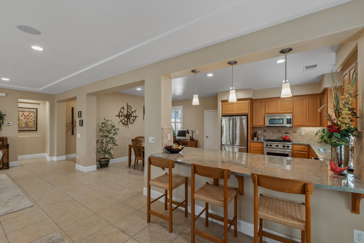
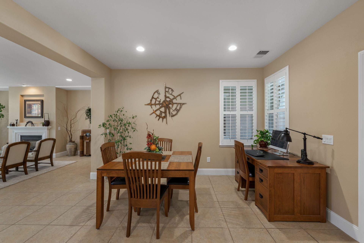
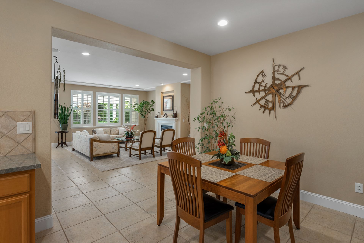
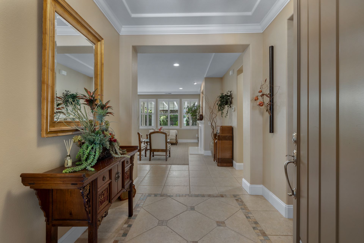
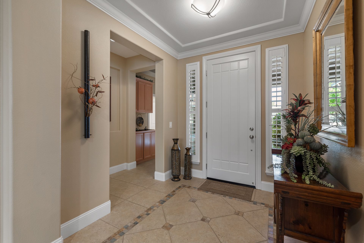
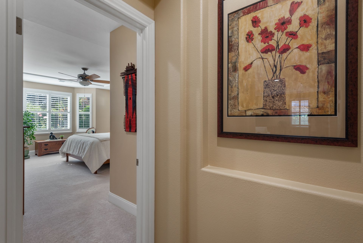
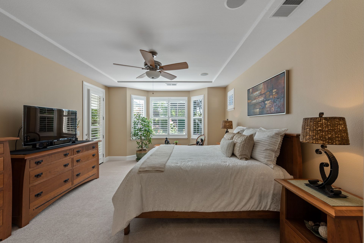
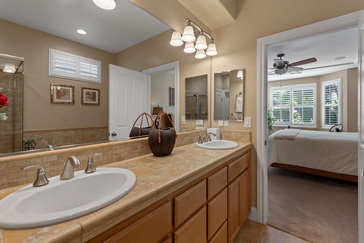
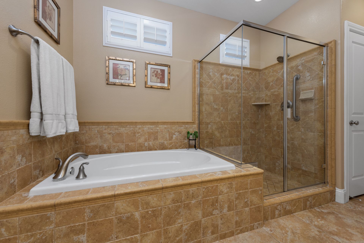
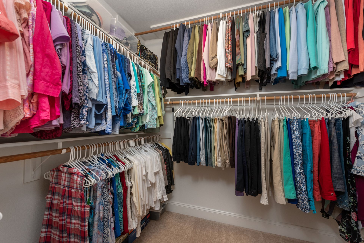
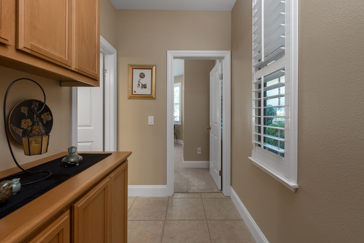
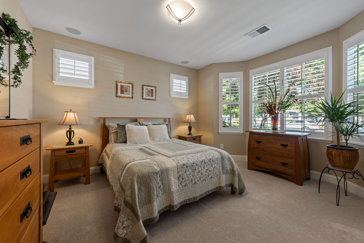
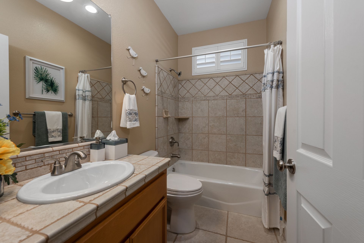
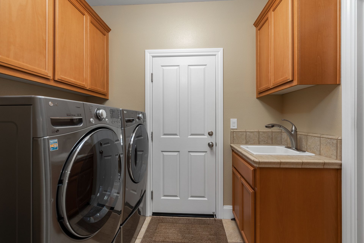
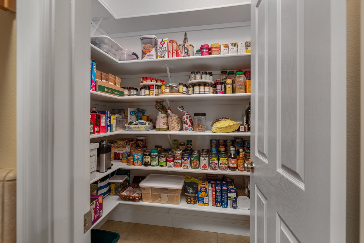
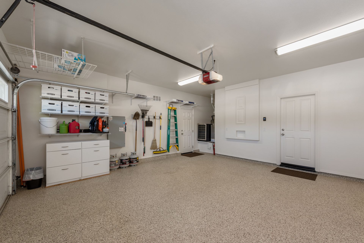
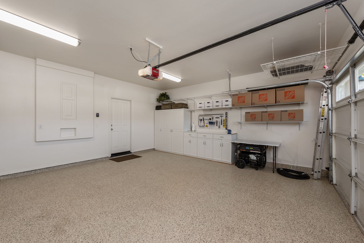
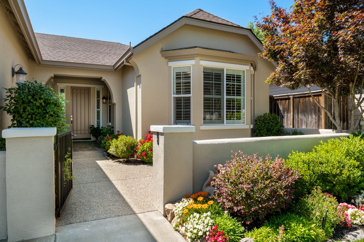
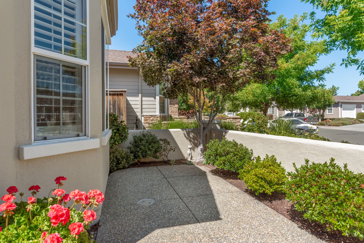
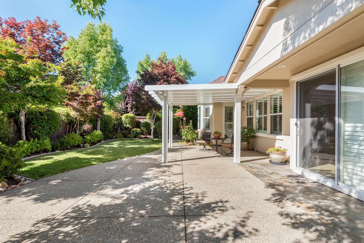
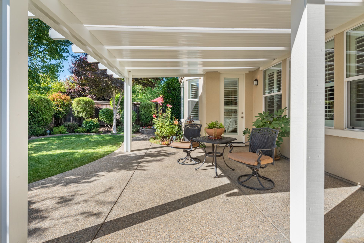
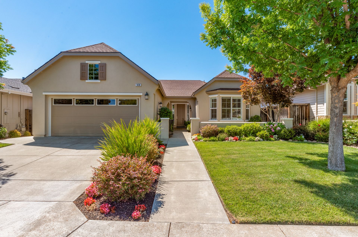
Overview
- Price: Offered at $895,000
- Living Space: 1973 sq. ft
- Bedrooms: 2
- Bathrooms: 2
- Lot Size: 6534 Sq. Ft.




